Bathroom Design Ideas with Medium Hardwood Floors and a Single Vanity
Refine by:
Budget
Sort by:Popular Today
1 - 20 of 1,344 photos
Item 1 of 3

Design ideas for an industrial bathroom in Melbourne with an alcove tub, a shower/bathtub combo, white tile, medium hardwood floors, a wall-mount sink, brown floor, a shower curtain and a single vanity.

Unique French Country powder bath vanity by Koch is knotty alder with mesh inserts.
Bathroom in Nashville with open cabinets, light wood cabinets, blue walls, medium hardwood floors, brown floor, a single vanity, a freestanding vanity and wallpaper.
Bathroom in Nashville with open cabinets, light wood cabinets, blue walls, medium hardwood floors, brown floor, a single vanity, a freestanding vanity and wallpaper.

Guest bathroom with walk-in shower
Design ideas for a small beach style 3/4 bathroom in Tampa with recessed-panel cabinets, medium wood cabinets, a drop-in tub, white walls, medium hardwood floors, a drop-in sink, brown floor, black benchtops, a shower seat, a single vanity and a built-in vanity.
Design ideas for a small beach style 3/4 bathroom in Tampa with recessed-panel cabinets, medium wood cabinets, a drop-in tub, white walls, medium hardwood floors, a drop-in sink, brown floor, black benchtops, a shower seat, a single vanity and a built-in vanity.

$15,000- $25,000
Photo of a small contemporary bathroom in Columbus with flat-panel cabinets, grey cabinets, a shower/bathtub combo, a one-piece toilet, black and white tile, ceramic tile, grey walls, medium hardwood floors, granite benchtops, brown floor, a shower curtain, beige benchtops, a single vanity and a freestanding vanity.
Photo of a small contemporary bathroom in Columbus with flat-panel cabinets, grey cabinets, a shower/bathtub combo, a one-piece toilet, black and white tile, ceramic tile, grey walls, medium hardwood floors, granite benchtops, brown floor, a shower curtain, beige benchtops, a single vanity and a freestanding vanity.
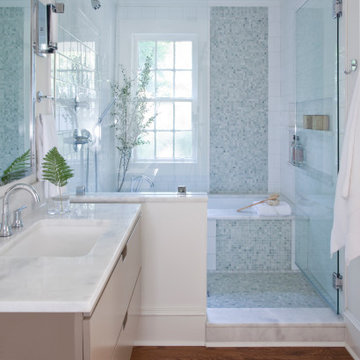
Transitional wet room bathroom in Atlanta with flat-panel cabinets, grey cabinets, an undermount tub, white tile, white walls, medium hardwood floors, an undermount sink, brown floor, white benchtops, a single vanity and a floating vanity.
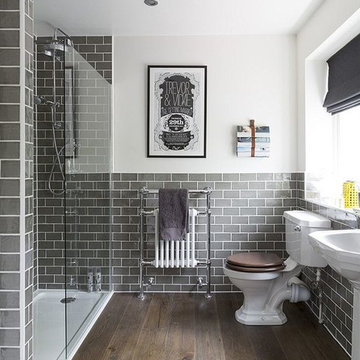
Overlook of the bathroom, shower, and toilet.
Beautiful bath remodels for a dramatic look. We installed a frameless shower. White free-standing sink and one-piece toilet. We added beautiful bath ceramic tiles to complete the desired style. A bench seat was installed in the shower to support hygiene rituals. A towel warmer in the bathroom gives immense relaxation and pleasure. The final look was great and trendy
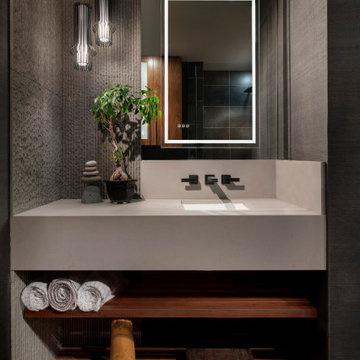
This is an example of a contemporary bathroom in Phoenix with gray tile, grey walls, medium hardwood floors, an undermount sink, brown floor, grey benchtops, a single vanity, a floating vanity and wallpaper.
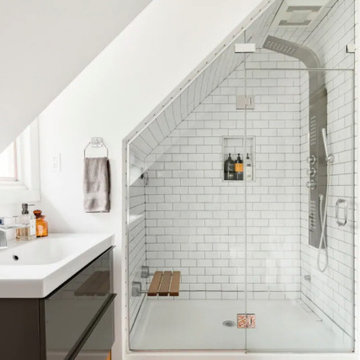
Working with the eaves in this room to create an enclosed shower wasn't as problematic as I had envisioned.
The steam spa shower needed a fully enclosed space so I had the glass door custom made by a local company.
The seat adds additional luxury and the continuation of the yellow color pops is present in accessories and rugs.
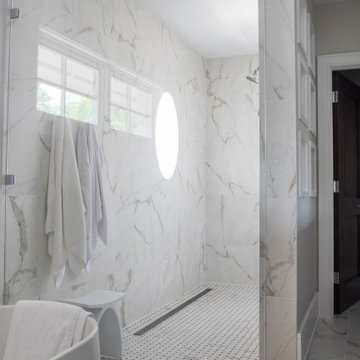
Master bathroom features porcelain tile that mimics calcutta stone with an easy care advantage. Freestanding modern tub and curbless walk in shower
Design ideas for a mid-sized beach style master bathroom in Milwaukee with recessed-panel cabinets, dark wood cabinets, a freestanding tub, a curbless shower, beige tile, subway tile, beige walls, medium hardwood floors, an undermount sink, onyx benchtops, brown floor, a hinged shower door, multi-coloured benchtops, an enclosed toilet, a single vanity and a freestanding vanity.
Design ideas for a mid-sized beach style master bathroom in Milwaukee with recessed-panel cabinets, dark wood cabinets, a freestanding tub, a curbless shower, beige tile, subway tile, beige walls, medium hardwood floors, an undermount sink, onyx benchtops, brown floor, a hinged shower door, multi-coloured benchtops, an enclosed toilet, a single vanity and a freestanding vanity.
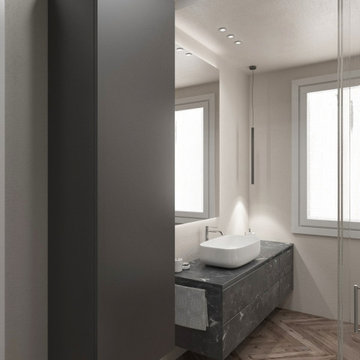
Il bagno a quattro elementi è caratterizzato dal mobile sospeso completamente in finitura marmo nero e un lavabo a ciotola in appoggio. Il rivestimento in gres beige contrasta con il grigio antracite dei contenitore.

Dettaglio del bagno
Photo of a small contemporary 3/4 bathroom in Milan with raised-panel cabinets, purple cabinets, an alcove shower, a wall-mount toilet, green tile, porcelain tile, grey walls, medium hardwood floors, a vessel sink, wood benchtops, a hinged shower door, pink benchtops, a single vanity and a floating vanity.
Photo of a small contemporary 3/4 bathroom in Milan with raised-panel cabinets, purple cabinets, an alcove shower, a wall-mount toilet, green tile, porcelain tile, grey walls, medium hardwood floors, a vessel sink, wood benchtops, a hinged shower door, pink benchtops, a single vanity and a floating vanity.

This is an example of a small midcentury master bathroom in DC Metro with flat-panel cabinets, white cabinets, a freestanding tub, a shower/bathtub combo, a one-piece toilet, white tile, ceramic tile, grey walls, medium hardwood floors, a drop-in sink, engineered quartz benchtops, brown floor, a sliding shower screen, grey benchtops, a single vanity and a freestanding vanity.
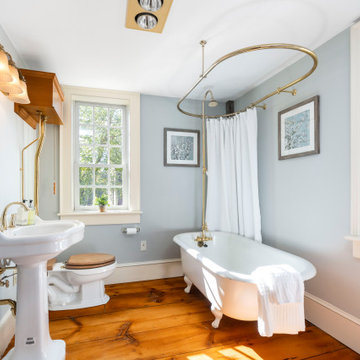
Country bathroom in Boston with a claw-foot tub, a shower/bathtub combo, grey walls, medium hardwood floors, a pedestal sink, brown floor, a shower curtain and a single vanity.
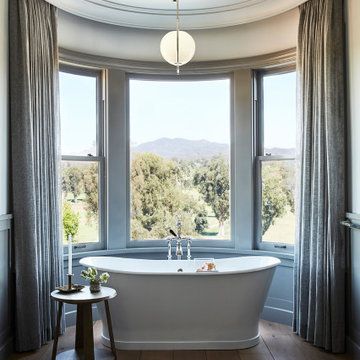
Inspiration for a beach style master bathroom in Los Angeles with a freestanding tub, white walls, medium hardwood floors, brown floor and a single vanity.
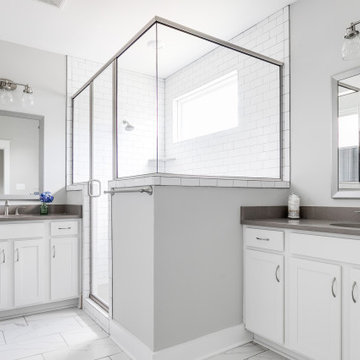
Welcome to 3226 Hanes Avenue in the burgeoning Brookland Park Neighborhood of Richmond’s historic Northside. Designed and built by Richmond Hill Design + Build, this unbelievable rendition of the American Four Square was built to the highest standard, while paying homage to the past and delivering a new floor plan that suits today’s way of life! This home features over 2,400 sq. feet of living space, a wraparound front porch & fenced yard with a patio from which to enjoy the outdoors. A grand foyer greets you and showcases the beautiful oak floors, built in window seat/storage and 1st floor powder room. Through the french doors is a bright office with board and batten wainscoting. The living room features crown molding, glass pocket doors and opens to the kitchen. The kitchen boasts white shaker-style cabinetry, designer light fixtures, granite countertops, pantry, and pass through with view of the dining room addition and backyard. Upstairs are 4 bedrooms, a full bath and laundry area. The master bedroom has a gorgeous en-suite with his/her vanity, tiled shower with glass enclosure and a custom closet. This beautiful home was restored to be enjoyed and stand the test of time.
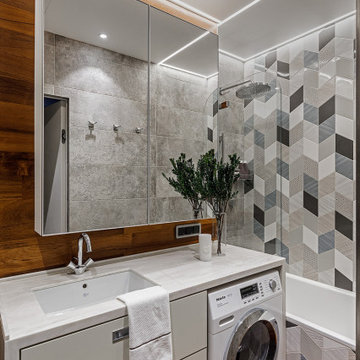
Во время разработки проекта встал вопрос о том, какой материал можно использовать кроме плитки, после чего дизайнером было предложено разбавить серый интерьер натуральным теплым деревом, которое с легкостью переносит влажность. Конечно же, это дерево - тик. В результате, пол и стена напротив входа были выполнены в этом материале. В соответствии с концепцией гостиной, мы сочетали его с серым материалом: плиткой под камень; а зону ванной выделили иной плиткой затейливой формы.
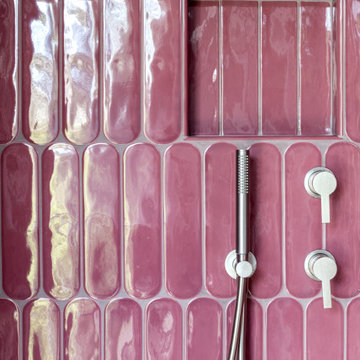
dettaglio doccia con nicchia shampoo, rubinetteria in acciaio
Design ideas for a small contemporary 3/4 bathroom in Milan with raised-panel cabinets, purple cabinets, an alcove shower, a wall-mount toilet, green tile, porcelain tile, grey walls, medium hardwood floors, a vessel sink, wood benchtops, a hinged shower door, pink benchtops, a single vanity and a floating vanity.
Design ideas for a small contemporary 3/4 bathroom in Milan with raised-panel cabinets, purple cabinets, an alcove shower, a wall-mount toilet, green tile, porcelain tile, grey walls, medium hardwood floors, a vessel sink, wood benchtops, a hinged shower door, pink benchtops, a single vanity and a floating vanity.
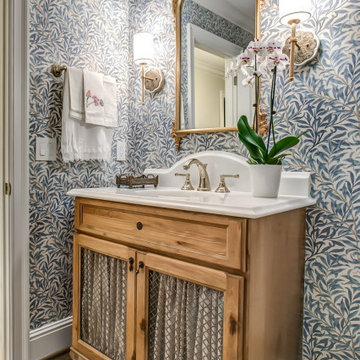
Unique French Country powder bath vanity by Koch is knotty alder with mesh inserts.
This is an example of a bathroom in Nashville with open cabinets, light wood cabinets, blue walls, medium hardwood floors, brown floor, a single vanity, a freestanding vanity and wallpaper.
This is an example of a bathroom in Nashville with open cabinets, light wood cabinets, blue walls, medium hardwood floors, brown floor, a single vanity, a freestanding vanity and wallpaper.

copyright Ben Quinton
Mid-sized transitional kids bathroom in London with flat-panel cabinets, a drop-in tub, a corner shower, a wall-mount toilet, multi-coloured walls, medium hardwood floors, a pedestal sink, a sliding shower screen, a niche, a single vanity, a freestanding vanity and planked wall panelling.
Mid-sized transitional kids bathroom in London with flat-panel cabinets, a drop-in tub, a corner shower, a wall-mount toilet, multi-coloured walls, medium hardwood floors, a pedestal sink, a sliding shower screen, a niche, a single vanity, a freestanding vanity and planked wall panelling.

Mixed Woods Master Bathroom
Design ideas for a mid-sized country master bathroom in Phoenix with open cabinets, medium wood cabinets, a freestanding tub, a shower/bathtub combo, a one-piece toilet, brown tile, wood-look tile, grey walls, medium hardwood floors, a trough sink, marble benchtops, brown floor, a shower curtain, white benchtops, an enclosed toilet, a single vanity, a built-in vanity and wood walls.
Design ideas for a mid-sized country master bathroom in Phoenix with open cabinets, medium wood cabinets, a freestanding tub, a shower/bathtub combo, a one-piece toilet, brown tile, wood-look tile, grey walls, medium hardwood floors, a trough sink, marble benchtops, brown floor, a shower curtain, white benchtops, an enclosed toilet, a single vanity, a built-in vanity and wood walls.
Bathroom Design Ideas with Medium Hardwood Floors and a Single Vanity
1