Bathroom Design Ideas with a Single Vanity and Timber
Refine by:
Budget
Sort by:Popular Today
121 - 140 of 378 photos
Item 1 of 3
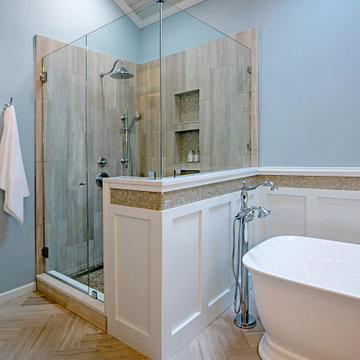
Removing the old deck-mounted tub opens up the space for both the shower and freestanding to be their own stand out areas.
This is an example of a mid-sized transitional master bathroom in Atlanta with raised-panel cabinets, medium wood cabinets, a freestanding tub, a corner shower, a two-piece toilet, metal tile, blue walls, limestone floors, a vessel sink, engineered quartz benchtops, grey floor, a hinged shower door, white benchtops, an enclosed toilet, a single vanity and timber.
This is an example of a mid-sized transitional master bathroom in Atlanta with raised-panel cabinets, medium wood cabinets, a freestanding tub, a corner shower, a two-piece toilet, metal tile, blue walls, limestone floors, a vessel sink, engineered quartz benchtops, grey floor, a hinged shower door, white benchtops, an enclosed toilet, a single vanity and timber.
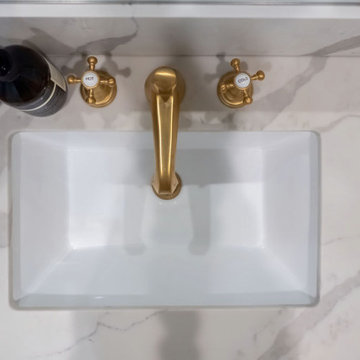
Guest bathroom remodel. Sandblasted wood doors with original antique door hardware. Glass Shower with white subway tile and gray grout. Black shower door hardware. Antique brass faucets. Cement tile floor. Painted gray cabinets. Painted white walls and ceilings. Original vintage lighting. Lakefront 1920's cabin on Lake Tahoe.
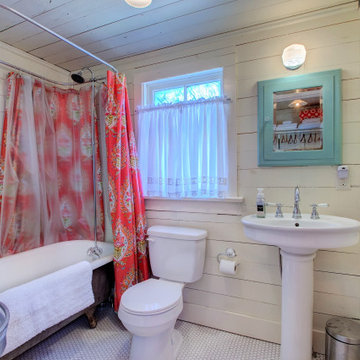
This project was a rehabilitation from a 1926 maid's quarters into a guesthouse. Tiny House
This is an example of a traditional bathroom in Little Rock with a claw-foot tub, a shower/bathtub combo, a two-piece toilet, white walls, mosaic tile floors, a pedestal sink, white floor, a shower curtain, a single vanity, timber and planked wall panelling.
This is an example of a traditional bathroom in Little Rock with a claw-foot tub, a shower/bathtub combo, a two-piece toilet, white walls, mosaic tile floors, a pedestal sink, white floor, a shower curtain, a single vanity, timber and planked wall panelling.
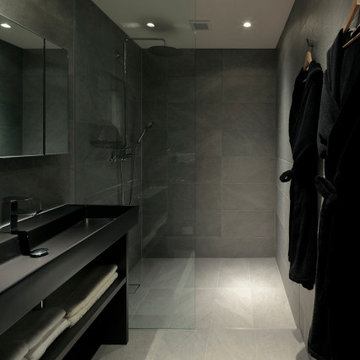
Inspiration for a small modern 3/4 bathroom in Other with black cabinets, an open shower, gray tile, ceramic tile, grey walls, ceramic floors, a vessel sink, solid surface benchtops, grey floor, an open shower, black benchtops, a single vanity, a built-in vanity and timber.
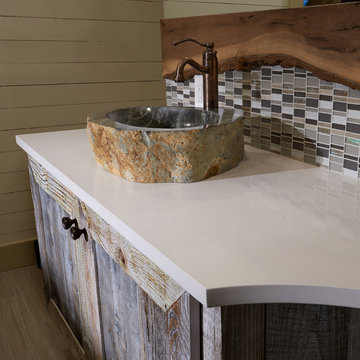
Beautiful remodel of master bathroom. This reminds us of our mountain roots with warm earth colors and wood finishes.
This is an example of a large country master bathroom in Other with recessed-panel cabinets, distressed cabinets, a freestanding tub, an alcove shower, a one-piece toilet, multi-coloured tile, glass tile, beige walls, porcelain floors, engineered quartz benchtops, grey floor, a single vanity, timber, a vessel sink and a built-in vanity.
This is an example of a large country master bathroom in Other with recessed-panel cabinets, distressed cabinets, a freestanding tub, an alcove shower, a one-piece toilet, multi-coloured tile, glass tile, beige walls, porcelain floors, engineered quartz benchtops, grey floor, a single vanity, timber, a vessel sink and a built-in vanity.
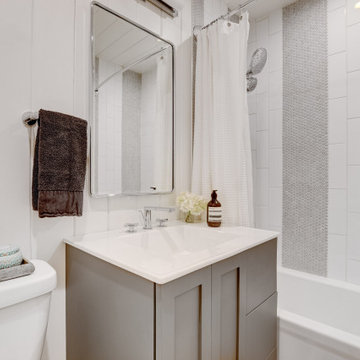
This is an example of a small traditional kids bathroom in San Diego with shaker cabinets, grey cabinets, a drop-in tub, a one-piece toilet, gray tile, ceramic tile, grey walls, marble floors, an undermount sink, quartzite benchtops, white floor, a shower curtain, white benchtops, a single vanity, a built-in vanity, timber and planked wall panelling.
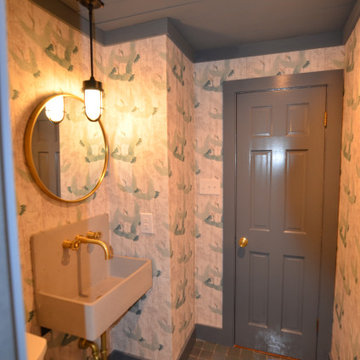
This is an example of a small country 3/4 wet room bathroom in New Orleans with open cabinets, grey cabinets, a two-piece toilet, gray tile, terra-cotta tile, white walls, cement tiles, a wall-mount sink, concrete benchtops, grey floor, a hinged shower door, grey benchtops, a single vanity, a floating vanity, timber and wallpaper.
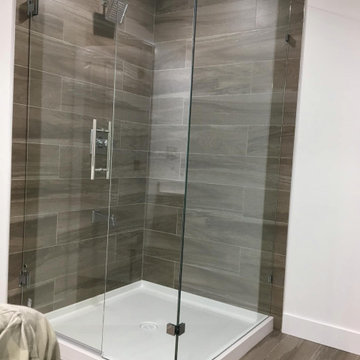
Another full bathroom remodeling project in south Brunswick Old bathroom has been demolished and installed new one
Inspiration for a mid-sized modern master bathroom in Newark with furniture-like cabinets, white cabinets, a corner tub, a curbless shower, a one-piece toilet, white tile, limestone, black walls, ceramic floors, an undermount sink, brown floor, a hinged shower door, grey benchtops, an enclosed toilet, a single vanity, a freestanding vanity, timber and wood walls.
Inspiration for a mid-sized modern master bathroom in Newark with furniture-like cabinets, white cabinets, a corner tub, a curbless shower, a one-piece toilet, white tile, limestone, black walls, ceramic floors, an undermount sink, brown floor, a hinged shower door, grey benchtops, an enclosed toilet, a single vanity, a freestanding vanity, timber and wood walls.
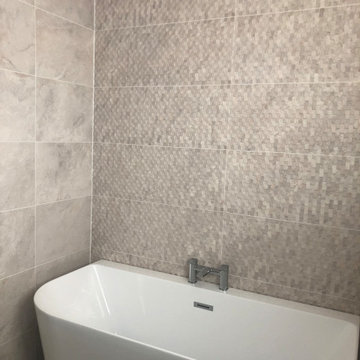
Main bathroom renovation with freestanding bath and walk in shower tray. We love the Porcelanosa feature tile & neutral colour palette!
Inspiration for a large contemporary kids bathroom in Glasgow with flat-panel cabinets, white cabinets, a freestanding tub, an open shower, a wall-mount toilet, gray tile, porcelain tile, grey walls, porcelain floors, a wall-mount sink, tile benchtops, grey floor, a hinged shower door, grey benchtops, an enclosed toilet, a single vanity, a floating vanity and timber.
Inspiration for a large contemporary kids bathroom in Glasgow with flat-panel cabinets, white cabinets, a freestanding tub, an open shower, a wall-mount toilet, gray tile, porcelain tile, grey walls, porcelain floors, a wall-mount sink, tile benchtops, grey floor, a hinged shower door, grey benchtops, an enclosed toilet, a single vanity, a floating vanity and timber.
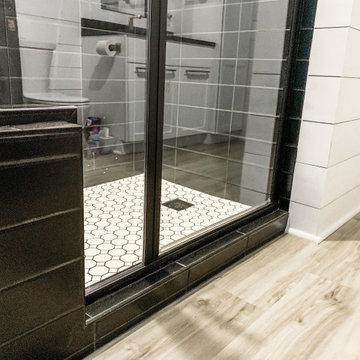
Inspiration for a mid-sized country master bathroom in Minneapolis with shaker cabinets, a two-piece toilet, white walls, laminate floors, an integrated sink, granite benchtops, brown floor, a single vanity, a freestanding vanity, timber, planked wall panelling, white cabinets, an alcove shower, black tile, ceramic tile, a hinged shower door, black benchtops and a shower seat.
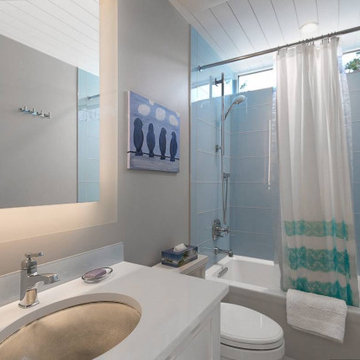
Design ideas for a small beach style 3/4 bathroom in Other with shaker cabinets, white cabinets, an alcove tub, an alcove shower, a one-piece toilet, glass tile, white walls, vinyl floors, an undermount sink, quartzite benchtops, grey floor, a shower curtain, white benchtops, a single vanity, a built-in vanity and timber.
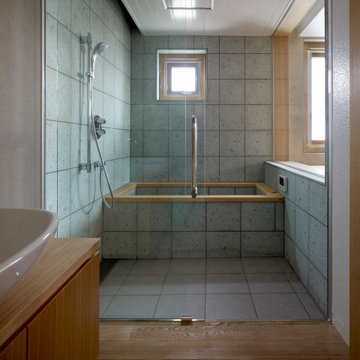
Contemporary master bathroom with a japanese tub, green tile, stone tile, wood benchtops, a single vanity, a built-in vanity, timber and a vessel sink.
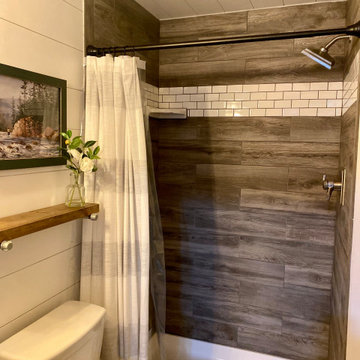
48" shower with rustic tile and Brushed Nickel shower valves.
Mid-sized country 3/4 bathroom in Detroit with furniture-like cabinets, brown cabinets, an open shower, a one-piece toilet, white walls, vinyl floors, a vessel sink, wood benchtops, grey floor, brown benchtops, a single vanity, a built-in vanity, timber and planked wall panelling.
Mid-sized country 3/4 bathroom in Detroit with furniture-like cabinets, brown cabinets, an open shower, a one-piece toilet, white walls, vinyl floors, a vessel sink, wood benchtops, grey floor, brown benchtops, a single vanity, a built-in vanity, timber and planked wall panelling.
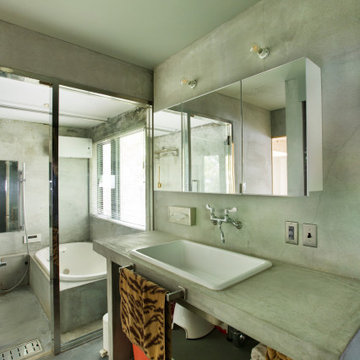
バス、洗面、トイレの一体空間を全てモルタルにしてクールにまとめた。
Design ideas for a small modern master wet room bathroom in Other with open cabinets, grey cabinets, a drop-in tub, a one-piece toilet, grey walls, concrete floors, an undermount sink, concrete benchtops, grey floor, an open shower, grey benchtops, an enclosed toilet, a single vanity, a built-in vanity, timber and planked wall panelling.
Design ideas for a small modern master wet room bathroom in Other with open cabinets, grey cabinets, a drop-in tub, a one-piece toilet, grey walls, concrete floors, an undermount sink, concrete benchtops, grey floor, an open shower, grey benchtops, an enclosed toilet, a single vanity, a built-in vanity, timber and planked wall panelling.
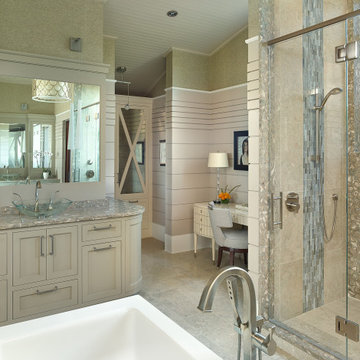
Design ideas for a beach style master bathroom in Charleston with shaker cabinets, beige cabinets, multi-coloured tile, beige walls, a vessel sink, beige floor, a hinged shower door, multi-coloured benchtops, a single vanity, a built-in vanity, timber and planked wall panelling.
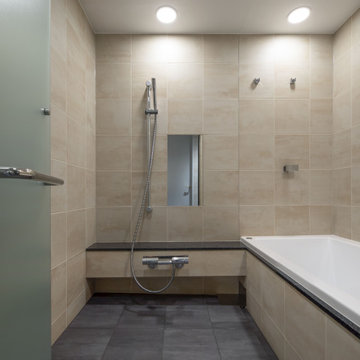
本計画は名古屋市の歴史ある閑静な住宅街にあるマンションのリノベーションのプロジェクトで、夫婦と子ども一人の3人家族のための住宅である。
設計時の要望は大きく2つあり、ダイニングとキッチンが豊かでゆとりある空間にしたいということと、物は基本的には表に見せたくないということであった。
インテリアの基本構成は床をオーク無垢材のフローリング、壁・天井は塗装仕上げとし、その壁の随所に床から天井までいっぱいのオーク無垢材の小幅板が現れる。LDKのある主室は黒いタイルの床に、壁・天井は寒水入りの漆喰塗り、出入口や家具扉のある長手一面をオーク無垢材が7m以上連続する壁とし、キッチン側の壁はワークトップに合わせて御影石としており、各面に異素材が対峙する。洗面室、浴室は壁床をモノトーンの磁器質タイルで統一し、ミニマルで洗練されたイメージとしている。
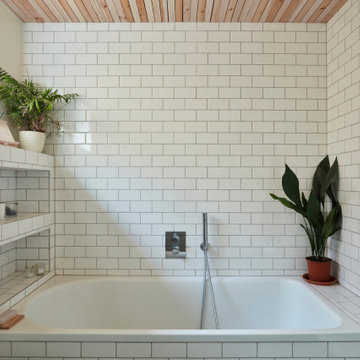
Modern, bathroom with corner shower.
This is an example of a small 3/4 bathroom in London with a drop-in tub, a corner shower, a one-piece toilet, white tile, ceramic tile, white walls, slate floors, a trough sink, grey floor, an open shower, a single vanity, a freestanding vanity and timber.
This is an example of a small 3/4 bathroom in London with a drop-in tub, a corner shower, a one-piece toilet, white tile, ceramic tile, white walls, slate floors, a trough sink, grey floor, an open shower, a single vanity, a freestanding vanity and timber.
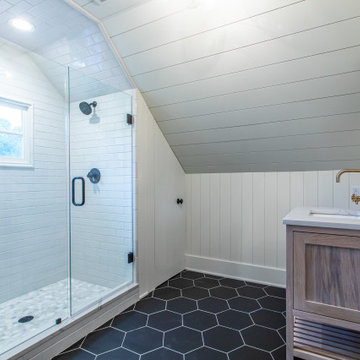
Design ideas for a bathroom in Atlanta with shaker cabinets, light wood cabinets, white tile, white walls, black floor, white benchtops, a single vanity, a built-in vanity, timber and planked wall panelling.

Large contemporary bathroom in London with open cabinets, dark wood cabinets, an open shower, a wall-mount toilet, green tile, ceramic tile, grey walls, concrete floors, with a sauna, a wall-mount sink, concrete benchtops, grey floor, a hinged shower door, grey benchtops, a single vanity, a floating vanity and timber.
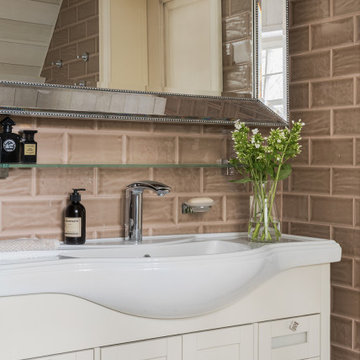
Ванная комната при хозяйской спальне на мансардном этаже. Общая площадь 6 м2
This is an example of a small traditional 3/4 bathroom in Moscow with raised-panel cabinets, beige cabinets, a corner shower, a wall-mount toilet, brown tile, ceramic tile, brown walls, ceramic floors, a drop-in sink, beige floor, a hinged shower door, an enclosed toilet, a single vanity, a freestanding vanity, timber and planked wall panelling.
This is an example of a small traditional 3/4 bathroom in Moscow with raised-panel cabinets, beige cabinets, a corner shower, a wall-mount toilet, brown tile, ceramic tile, brown walls, ceramic floors, a drop-in sink, beige floor, a hinged shower door, an enclosed toilet, a single vanity, a freestanding vanity, timber and planked wall panelling.
Bathroom Design Ideas with a Single Vanity and Timber
7