Bathroom Design Ideas with a Single Vanity and Timber
Refine by:
Budget
Sort by:Popular Today
161 - 180 of 378 photos
Item 1 of 3
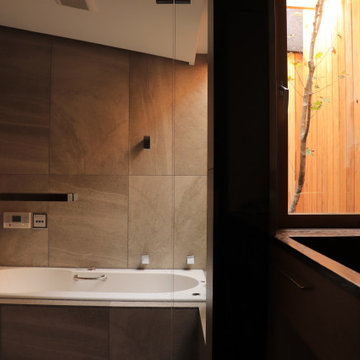
This is an example of a mid-sized master wet room bathroom in Other with flat-panel cabinets, brown cabinets, a drop-in tub, a one-piece toilet, gray tile, ceramic tile, grey walls, ceramic floors, an integrated sink, wood benchtops, grey floor, a hinged shower door, brown benchtops, a single vanity, a built-in vanity and timber.
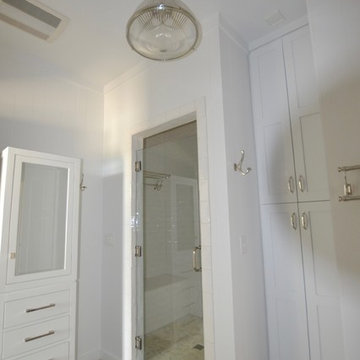
Design ideas for a mid-sized modern 3/4 bathroom in Austin with shaker cabinets, white cabinets, a two-piece toilet, white tile, porcelain tile, white walls, concrete floors, an undermount sink, granite benchtops, grey floor, a hinged shower door, brown benchtops, a single vanity, a built-in vanity, timber and planked wall panelling.
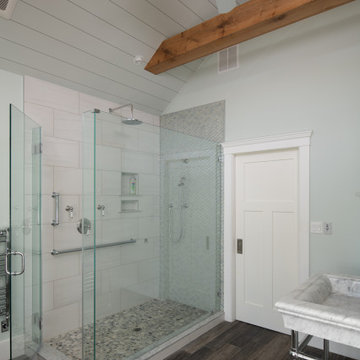
-Master bathroom
-Glass shower surround
-River rock shower floor
-Wood tile floor
-Shaker door
-Exposed wood beams
-Shiplap ceiling
-Ceiling fan
-Marble sink with chrome legs and faucet

This is an example of a mid-sized beach style 3/4 bathroom in Other with open cabinets, a shower/bathtub combo, a one-piece toilet, white walls, ceramic floors, a trough sink, marble benchtops, blue floor, a shower curtain, white benchtops, a single vanity, a freestanding vanity, timber and planked wall panelling.
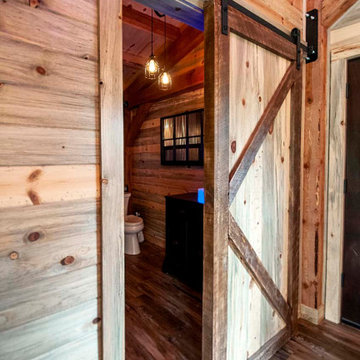
Rustic post and beam cabin bathroom with sliding barn door.
Mid-sized country master bathroom in Other with black cabinets, a one-piece toilet, medium hardwood floors, an enclosed toilet, a single vanity, timber and planked wall panelling.
Mid-sized country master bathroom in Other with black cabinets, a one-piece toilet, medium hardwood floors, an enclosed toilet, a single vanity, timber and planked wall panelling.
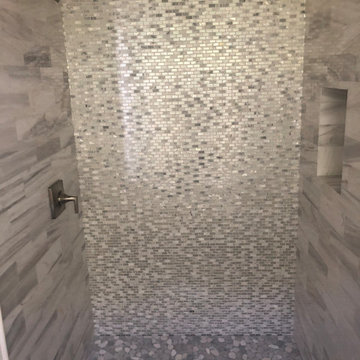
Coastal Bath
Small beach style 3/4 bathroom in Orange County with shaker cabinets, grey cabinets, a two-piece toilet, multi-coloured tile, ceramic tile, blue walls, vinyl floors, an undermount sink, engineered quartz benchtops, brown floor, multi-coloured benchtops, a niche, a single vanity, a built-in vanity and timber.
Small beach style 3/4 bathroom in Orange County with shaker cabinets, grey cabinets, a two-piece toilet, multi-coloured tile, ceramic tile, blue walls, vinyl floors, an undermount sink, engineered quartz benchtops, brown floor, multi-coloured benchtops, a niche, a single vanity, a built-in vanity and timber.
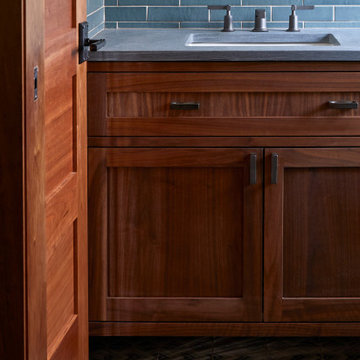
Photo of an expansive arts and crafts bathroom in New York with raised-panel cabinets, medium wood cabinets, blue tile, porcelain tile, blue walls, cement tiles, an undermount sink, soapstone benchtops, multi-coloured floor, grey benchtops, a single vanity, timber and wallpaper.
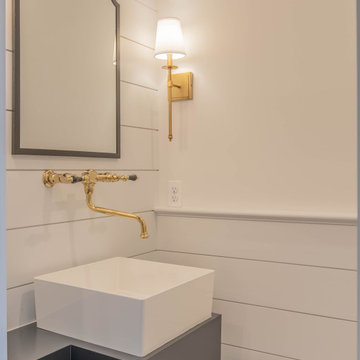
Photo of a country bathroom in Baltimore with glass-front cabinets, white cabinets, medium hardwood floors, brown floor, timber, a single vanity, a floating vanity and planked wall panelling.
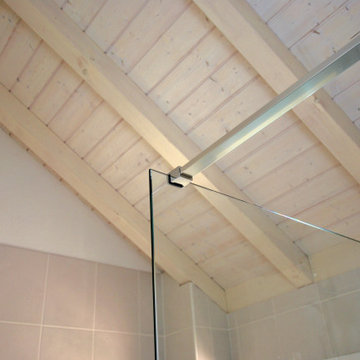
A stabiliser bar was required due to the length and thickness of the shower screen.
Inspiration for a small traditional kids bathroom in Other with white cabinets, an open shower, a wall-mount toilet, white tile, ceramic tile, ceramic floors, a wall-mount sink, blue floor, an open shower, a niche, a single vanity, timber and a floating vanity.
Inspiration for a small traditional kids bathroom in Other with white cabinets, an open shower, a wall-mount toilet, white tile, ceramic tile, ceramic floors, a wall-mount sink, blue floor, an open shower, a niche, a single vanity, timber and a floating vanity.
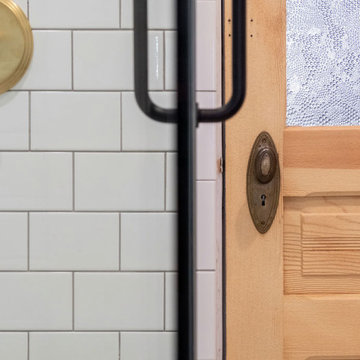
Guest bathroom remodel. Sandblasted wood doors with original antique door hardware. Glass Shower with white subway tile and gray grout. Black shower door hardware. Antique brass faucets. Cement tile floor. Painted gray cabinets. Painted white walls and ceilings. Original vintage lighting. Lakefront 1920's cabin on Lake Tahoe.
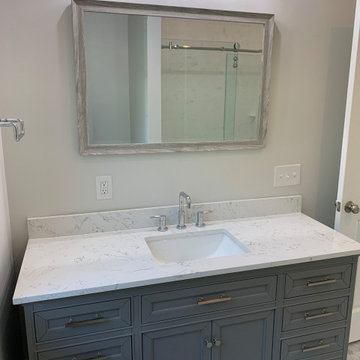
Full bathroom with a one sink vanity, toilet, and standing shower. Floors are a beautiful hexagonal tile and ceilings are shiplap.
Inspiration for a mid-sized bathroom in Providence with grey cabinets, grey walls, ceramic floors, engineered quartz benchtops, grey floor, a hinged shower door, white benchtops, a single vanity, a freestanding vanity and timber.
Inspiration for a mid-sized bathroom in Providence with grey cabinets, grey walls, ceramic floors, engineered quartz benchtops, grey floor, a hinged shower door, white benchtops, a single vanity, a freestanding vanity and timber.
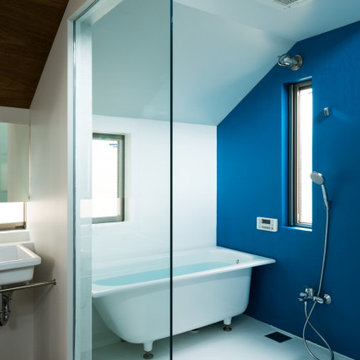
青い壁のバスルーム。
(写真 傍島利浩)
Inspiration for a small modern master wet room bathroom in Tokyo with open cabinets, a freestanding tub, a two-piece toilet, white tile, white walls, a wall-mount sink, white floor, a sliding shower screen, a single vanity, a floating vanity and timber.
Inspiration for a small modern master wet room bathroom in Tokyo with open cabinets, a freestanding tub, a two-piece toilet, white tile, white walls, a wall-mount sink, white floor, a sliding shower screen, a single vanity, a floating vanity and timber.
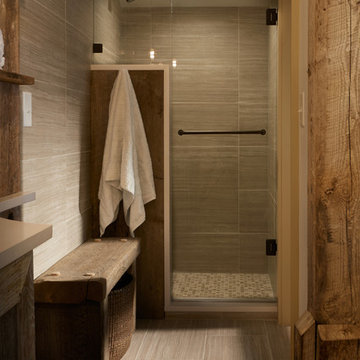
Beautiful remodel of master bathroom. This reminds us of our mountain roots with warm earth colors and wood finishes.
Large country master bathroom in Other with recessed-panel cabinets, distressed cabinets, a freestanding tub, an alcove shower, a one-piece toilet, multi-coloured tile, glass tile, beige walls, porcelain floors, engineered quartz benchtops, grey floor, a single vanity, timber, a vessel sink and a built-in vanity.
Large country master bathroom in Other with recessed-panel cabinets, distressed cabinets, a freestanding tub, an alcove shower, a one-piece toilet, multi-coloured tile, glass tile, beige walls, porcelain floors, engineered quartz benchtops, grey floor, a single vanity, timber, a vessel sink and a built-in vanity.
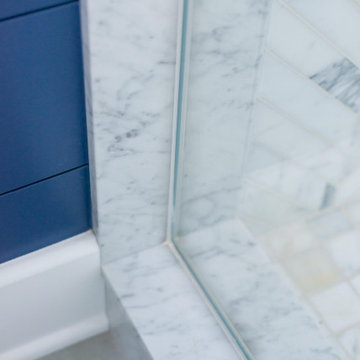
Small beach style 3/4 bathroom in Santa Barbara with white cabinets, an alcove shower, blue walls, marble benchtops, a single vanity, timber and planked wall panelling.
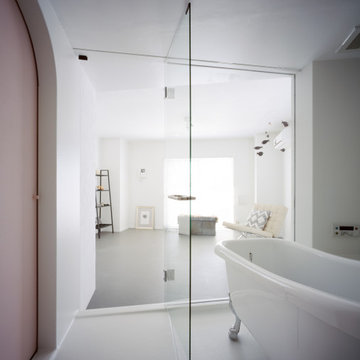
【トンネル1(バスルーム)】トンネル1(バスルーム)からアトリエ1へ。アトリエ1と2は窓からの光が入る明るい空間のため、トンネルにもガラス越しに光が入ります。
左側のピンクの扉の先にはもう一つのトンネルがあります。写真:西川公朗
Inspiration for a mid-sized contemporary wet room bathroom in Tokyo with white cabinets, a claw-foot tub, a two-piece toilet, white tile, white walls, white floor, a hinged shower door, a single vanity, a freestanding vanity, timber and planked wall panelling.
Inspiration for a mid-sized contemporary wet room bathroom in Tokyo with white cabinets, a claw-foot tub, a two-piece toilet, white tile, white walls, white floor, a hinged shower door, a single vanity, a freestanding vanity, timber and planked wall panelling.
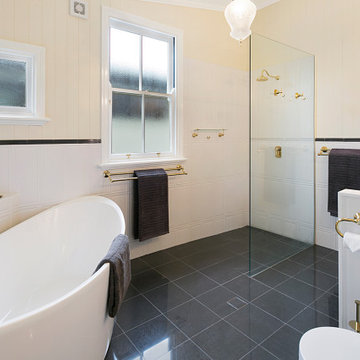
The brief for this grand old Taringa residence was to blur the line between old and new. We renovated the 1910 Queenslander, restoring the enclosed front sleep-out to the original balcony and designing a new split staircase as a nod to tradition, while retaining functionality to access the tiered front yard. We added a rear extension consisting of a new master bedroom suite, larger kitchen, and family room leading to a deck that overlooks a leafy surround. A new laundry and utility rooms were added providing an abundance of purposeful storage including a laundry chute connecting them.
Selection of materials, finishes and fixtures were thoughtfully considered so as to honour the history while providing modern functionality. Colour was integral to the design giving a contemporary twist on traditional colours.
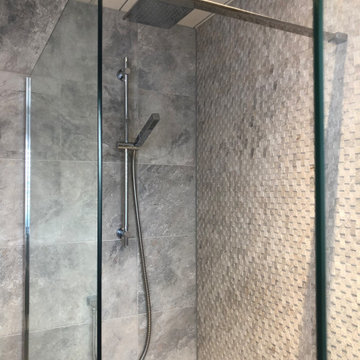
Inspiration for a mid-sized contemporary master bathroom in Glasgow with flat-panel cabinets, white cabinets, an open shower, a wall-mount toilet, gray tile, porcelain tile, grey walls, porcelain floors, a wall-mount sink, tile benchtops, grey floor, a hinged shower door, grey benchtops, an enclosed toilet, a single vanity, a floating vanity and timber.
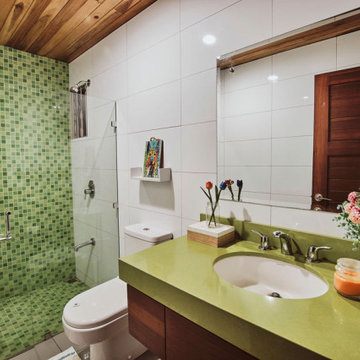
Cuarto de baño, vidrio temperado, sobre de cuarzo verde, mosaico verde.
Design ideas for a small contemporary kids bathroom with flat-panel cabinets, white cabinets, a two-piece toilet, green tile, ceramic tile, white walls, porcelain floors, an undermount sink, engineered quartz benchtops, grey floor, a hinged shower door, green benchtops, an enclosed toilet, a single vanity, a floating vanity and timber.
Design ideas for a small contemporary kids bathroom with flat-panel cabinets, white cabinets, a two-piece toilet, green tile, ceramic tile, white walls, porcelain floors, an undermount sink, engineered quartz benchtops, grey floor, a hinged shower door, green benchtops, an enclosed toilet, a single vanity, a floating vanity and timber.
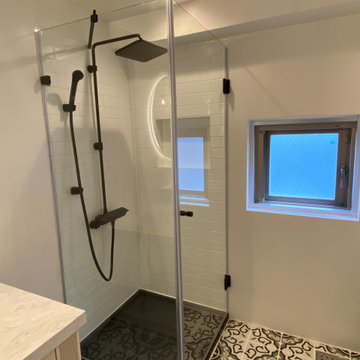
バスライフを中心に考えたデザイン。
メイクルームも兼ねるため、独立シャワーブースと浴槽を分けて設置。
Mid-sized modern master bathroom in Tokyo with open cabinets, white cabinets, a freestanding tub, a corner shower, a one-piece toilet, white tile, subway tile, white walls, cement tiles, a vessel sink, limestone benchtops, multi-coloured floor, a hinged shower door, white benchtops, an enclosed toilet, a single vanity, a built-in vanity, timber and planked wall panelling.
Mid-sized modern master bathroom in Tokyo with open cabinets, white cabinets, a freestanding tub, a corner shower, a one-piece toilet, white tile, subway tile, white walls, cement tiles, a vessel sink, limestone benchtops, multi-coloured floor, a hinged shower door, white benchtops, an enclosed toilet, a single vanity, a built-in vanity, timber and planked wall panelling.
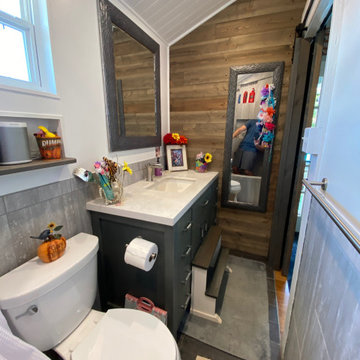
Small contemporary bathroom in Hawaii with distressed cabinets, a corner tub, a shower/bathtub combo, a one-piece toilet, gray tile, ceramic tile, white walls, ceramic floors, an undermount sink, granite benchtops, grey floor, a shower curtain, white benchtops, a single vanity, a freestanding vanity, timber and panelled walls.
Bathroom Design Ideas with a Single Vanity and Timber
9