Bathroom Design Ideas with a Single Vanity and Wood
Refine by:
Budget
Sort by:Popular Today
221 - 240 of 746 photos
Item 1 of 3
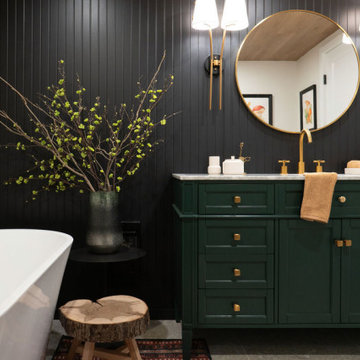
This is an example of a mid-sized traditional master bathroom in Montreal with shaker cabinets, green cabinets, a freestanding tub, an open shower, a one-piece toilet, gray tile, ceramic tile, black walls, ceramic floors, an undermount sink, engineered quartz benchtops, grey floor, an open shower, white benchtops, a single vanity, wood and planked wall panelling.
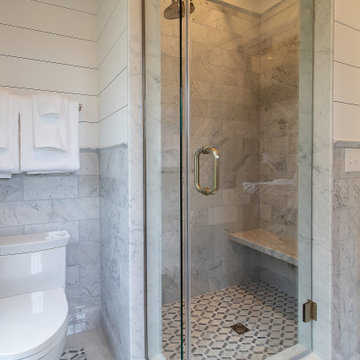
Custom bath. Wood ceiling. Round circle window.
.
.
#payneandpayne #homebuilder #custombuild #remodeledbathroom #custombathroom #ohiocustomhomes #dreamhome #nahb #buildersofinsta #beforeandafter #huntingvalley #clevelandbuilders #AtHomeCLE .
.?@paulceroky
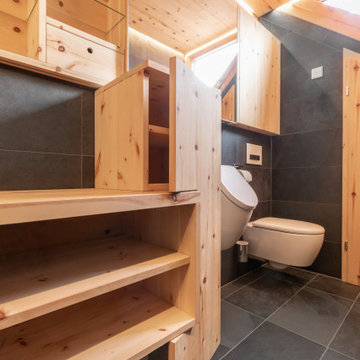
Zwei echte Naturmaterialien = ein Bad! Zirbelkiefer und Schiefer sagen HALLO!
Ein Bad bestehend aus lediglich zwei Materialien, dies wurde hier in einem neuen Raumkonzept konsequent umgesetzt.
Überall wo ihr Auge hinblickt sehen sie diese zwei Materialien. KONSEQUENT!
Es beginnt mit der Tür in das WC in Zirbelkiefer, der Boden in Schiefer, die Decke in Zirbelkiefer mit umlaufender LED-Beleuchtung, die Wände in Kombination Zirbelkiefer und Schiefer, das Fenster und die schräge Nebentüre in Zirbelkiefer, der Waschtisch in Zirbelkiefer mit flächiger Schiebetüre übergehend in ein Korpus in Korpus verschachtelter Handtuchschrank in Zirbelkiefer, der Spiegelschrank in Zirbelkiefer. Die Rückseite der Waschtischwand ebenfalls Schiefer mit flächigem Wandspiegel mit Zirbelkiefer-Ablage und integrierter Bildhängeschiene.
Ein besonderer EYE-Catcher ist das Naturwaschbecken aus einem echten Flussstein!
Überall tatsächlich pure Natur, so richtig zum Wohlfühlen und entspannen – dafür sorgt auch schon allein der natürliche Geruch der naturbelassenen Zirbelkiefer / Zirbenholz.
Sie öffnen die Badezimmertüre und tauchen in IHRE eigene WOHLFÜHL-OASE ein…
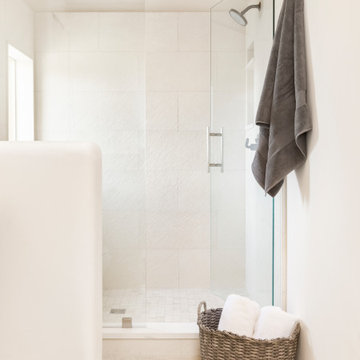
Inspiration for a mid-sized 3/4 wet room bathroom in Albuquerque with flat-panel cabinets, porcelain floors, beige floor, a hinged shower door, a single vanity, a built-in vanity and wood.
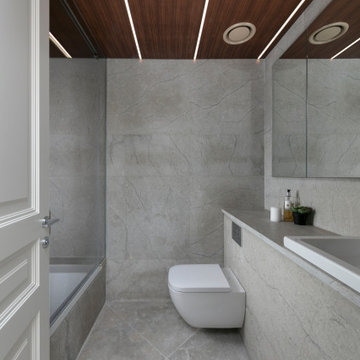
Grey marble bathroom with teak ceiling
This is an example of a mid-sized contemporary kids bathroom in Other with an undermount tub, a shower/bathtub combo, a wall-mount toilet, gray tile, grey walls, marble floors, an undermount sink, marble benchtops, grey floor, a sliding shower screen, grey benchtops, a single vanity and wood.
This is an example of a mid-sized contemporary kids bathroom in Other with an undermount tub, a shower/bathtub combo, a wall-mount toilet, gray tile, grey walls, marble floors, an undermount sink, marble benchtops, grey floor, a sliding shower screen, grey benchtops, a single vanity and wood.
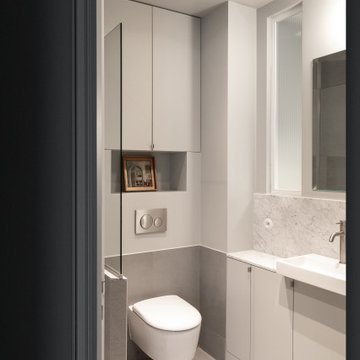
Photo of a mid-sized contemporary bathroom in Paris with beaded inset cabinets, grey cabinets, an alcove shower, a wall-mount toilet, white tile, ceramic tile, grey walls, ceramic floors, an undermount sink, tile benchtops, beige floor, white benchtops, a niche, a single vanity and wood.
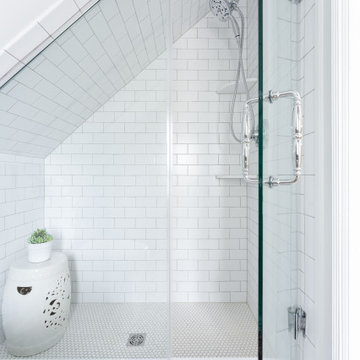
This 1868 Victorian home was transformed to keep the charm of the house but also to bring the bathrooms up to date! We kept the traditional charm and mixed it with some southern charm for this family to enjoy for years to come!
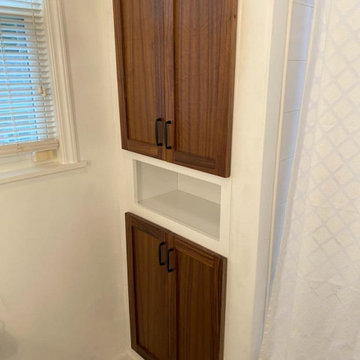
Small eclectic bathroom in DC Metro with shaker cabinets, green cabinets, an alcove tub, a shower/bathtub combo, a two-piece toilet, white tile, porcelain tile, grey walls, marble floors, an integrated sink, marble benchtops, grey floor, a shower curtain, white benchtops, a niche, a single vanity, a freestanding vanity, wood and wallpaper.

Design ideas for a mid-sized scandinavian master bathroom in Los Angeles with flat-panel cabinets, light wood cabinets, a curbless shower, a two-piece toilet, white tile, ceramic tile, white walls, cement tiles, an undermount sink, engineered quartz benchtops, grey floor, a hinged shower door, white benchtops, a shower seat, a single vanity, a built-in vanity, wood and panelled walls.
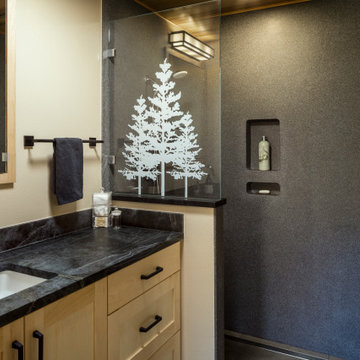
This homeowner approached us seeking to remodel this compact-sized Bathroom to provide better accessibility and a design that complemented the unique architecture and style of her Northwestern home. This new Bathroom design includes a few features that significantly increase the size that this Bathroom feels, without changing the footprint of the Bathroom. The key components which make all the difference are the open curbless shower, the larger light-colored wood vanity, and the wider pocket door which replaced the small hinged door. This Bathroom includes plentiful amounts of storage, found in the built-in linen cabinet, vanity full-extension drawers, and recessed medicine cabinet. The designer, inspired by the unique light switch covers around the house and the Elm tree etched into the glass of Marilyn's Primary Bathroom, suggested a pine tree graphic be imprinted on the glass panel for a statement piece as you enter or walk by this Guest Bathroom. We removed all the wood paneling in the Living Room just outside of this Bathroom, and instead updated the wood-panel style in this home by installing cedar tongue and groove paneling to the ceiling of this Bathroom. The different Northwestern elements are tied together with the door lintel piece that was installed to match the existing door and window lintels that the client's husband had installed throughout the house 10 years ago. We love how this Bathroom remodel provides the functionality that our client was needing, and fits right in with the style of the rest of the home.
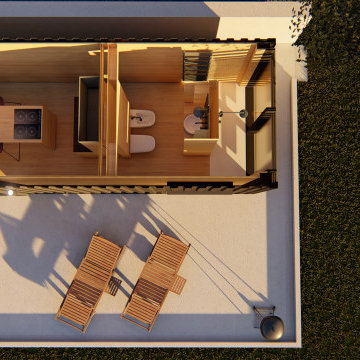
Small country 3/4 bathroom in Other with beaded inset cabinets, beige cabinets, a curbless shower, a two-piece toilet, beige tile, beige walls, light hardwood floors, a vessel sink, wood benchtops, beige floor, an open shower, beige benchtops, a single vanity, a freestanding vanity, wood and wood walls.

After the second fallout of the Delta Variant amidst the COVID-19 Pandemic in mid 2021, our team working from home, and our client in quarantine, SDA Architects conceived Japandi Home.
The initial brief for the renovation of this pool house was for its interior to have an "immediate sense of serenity" that roused the feeling of being peaceful. Influenced by loneliness and angst during quarantine, SDA Architects explored themes of escapism and empathy which led to a “Japandi” style concept design – the nexus between “Scandinavian functionality” and “Japanese rustic minimalism” to invoke feelings of “art, nature and simplicity.” This merging of styles forms the perfect amalgamation of both function and form, centred on clean lines, bright spaces and light colours.
Grounded by its emotional weight, poetic lyricism, and relaxed atmosphere; Japandi Home aesthetics focus on simplicity, natural elements, and comfort; minimalism that is both aesthetically pleasing yet highly functional.
Japandi Home places special emphasis on sustainability through use of raw furnishings and a rejection of the one-time-use culture we have embraced for numerous decades. A plethora of natural materials, muted colours, clean lines and minimal, yet-well-curated furnishings have been employed to showcase beautiful craftsmanship – quality handmade pieces over quantitative throwaway items.
A neutral colour palette compliments the soft and hard furnishings within, allowing the timeless pieces to breath and speak for themselves. These calming, tranquil and peaceful colours have been chosen so when accent colours are incorporated, they are done so in a meaningful yet subtle way. Japandi home isn’t sparse – it’s intentional.
The integrated storage throughout – from the kitchen, to dining buffet, linen cupboard, window seat, entertainment unit, bed ensemble and walk-in wardrobe are key to reducing clutter and maintaining the zen-like sense of calm created by these clean lines and open spaces.
The Scandinavian concept of “hygge” refers to the idea that ones home is your cosy sanctuary. Similarly, this ideology has been fused with the Japanese notion of “wabi-sabi”; the idea that there is beauty in imperfection. Hence, the marriage of these design styles is both founded on minimalism and comfort; easy-going yet sophisticated. Conversely, whilst Japanese styles can be considered “sleek” and Scandinavian, “rustic”, the richness of the Japanese neutral colour palette aids in preventing the stark, crisp palette of Scandinavian styles from feeling cold and clinical.
Japandi Home’s introspective essence can ultimately be considered quite timely for the pandemic and was the quintessential lockdown project our team needed.
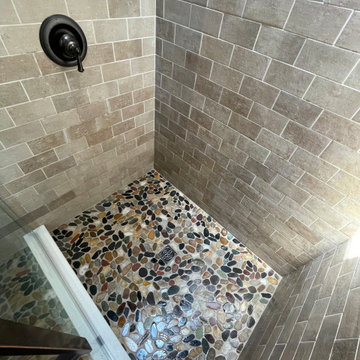
Inspiration for a mid-sized country bathroom in Other with an alcove shower, porcelain floors, granite benchtops, brown floor, a sliding shower screen, a niche, a single vanity, a freestanding vanity and wood.
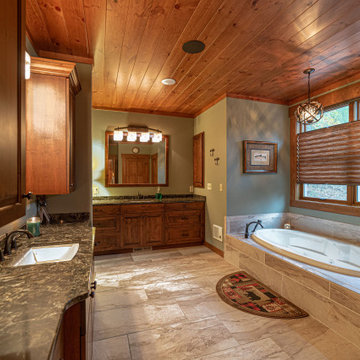
This is an example of a country bathroom in Other with raised-panel cabinets, medium wood cabinets, a drop-in tub, green walls, ceramic floors, an undermount sink, solid surface benchtops, a single vanity, a built-in vanity and wood.
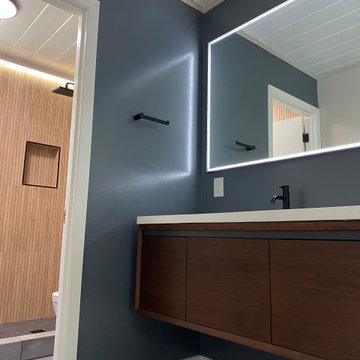
Eichler Master Bath Remodel
Photo of a small modern master bathroom with flat-panel cabinets, dark wood cabinets, brown tile, wood-look tile, grey walls, ceramic floors, an undermount sink, solid surface benchtops, grey floor, white benchtops, a single vanity, a floating vanity and wood.
Photo of a small modern master bathroom with flat-panel cabinets, dark wood cabinets, brown tile, wood-look tile, grey walls, ceramic floors, an undermount sink, solid surface benchtops, grey floor, white benchtops, a single vanity, a floating vanity and wood.
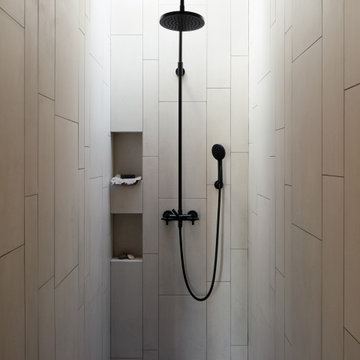
En-suite
Photo of a small contemporary master bathroom in Hertfordshire with a curbless shower, a wall-mount toilet, white tile, porcelain tile, white walls, concrete floors, a wall-mount sink, grey floor, a hinged shower door, a niche, a single vanity and wood.
Photo of a small contemporary master bathroom in Hertfordshire with a curbless shower, a wall-mount toilet, white tile, porcelain tile, white walls, concrete floors, a wall-mount sink, grey floor, a hinged shower door, a niche, a single vanity and wood.
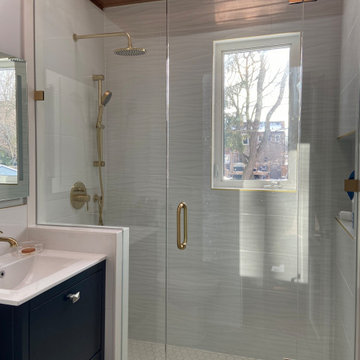
Complete bathroom renovation. From outdated & non functional to a sanctuary with a Walk-in shower...
Sheila Singer Design
Small beach style master bathroom in Toronto with flat-panel cabinets, blue cabinets, an alcove shower, a one-piece toilet, white tile, porcelain tile, white walls, porcelain floors, an integrated sink, blue floor, a hinged shower door, a single vanity, a freestanding vanity, wood and white benchtops.
Small beach style master bathroom in Toronto with flat-panel cabinets, blue cabinets, an alcove shower, a one-piece toilet, white tile, porcelain tile, white walls, porcelain floors, an integrated sink, blue floor, a hinged shower door, a single vanity, a freestanding vanity, wood and white benchtops.
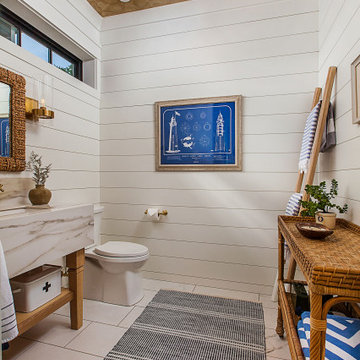
Powder room with marble floor and sink/vanity.
Mid-sized beach style bathroom in Detroit with white walls, ceramic floors, a single vanity, wood, planked wall panelling, onyx benchtops, white floor and a freestanding vanity.
Mid-sized beach style bathroom in Detroit with white walls, ceramic floors, a single vanity, wood, planked wall panelling, onyx benchtops, white floor and a freestanding vanity.
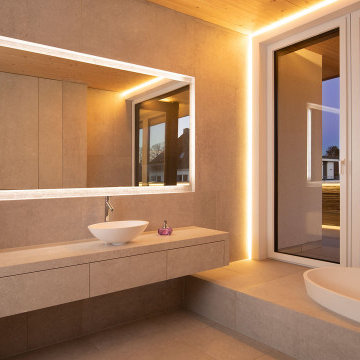
Penthousewohnung
Design ideas for a large contemporary 3/4 bathroom in Dortmund with a drop-in tub, a curbless shower, a two-piece toilet, beige tile, stone tile, beige walls, ceramic floors, a vessel sink, solid surface benchtops, beige floor, an open shower, beige benchtops, a single vanity, a floating vanity and wood.
Design ideas for a large contemporary 3/4 bathroom in Dortmund with a drop-in tub, a curbless shower, a two-piece toilet, beige tile, stone tile, beige walls, ceramic floors, a vessel sink, solid surface benchtops, beige floor, an open shower, beige benchtops, a single vanity, a floating vanity and wood.
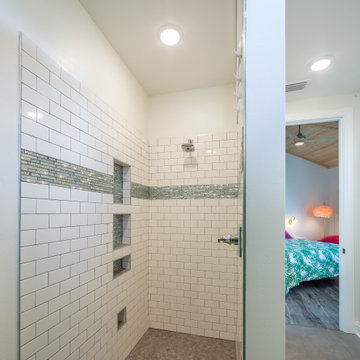
Custom guest bathroom with tile flooring and granite countertops.
Photo of a mid-sized traditional kids bathroom with flat-panel cabinets, green cabinets, an open shower, a one-piece toilet, white tile, glass tile, beige walls, vinyl floors, an undermount sink, granite benchtops, grey floor, an open shower, white benchtops, a niche, a single vanity, a built-in vanity and wood.
Photo of a mid-sized traditional kids bathroom with flat-panel cabinets, green cabinets, an open shower, a one-piece toilet, white tile, glass tile, beige walls, vinyl floors, an undermount sink, granite benchtops, grey floor, an open shower, white benchtops, a niche, a single vanity, a built-in vanity and wood.
Bathroom Design Ideas with a Single Vanity and Wood
12