Bathroom Design Ideas with a Single Vanity and Wood
Refine by:
Budget
Sort by:Popular Today
161 - 180 of 743 photos
Item 1 of 3
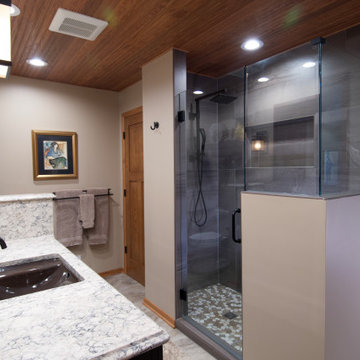
We enjoyed remodeling this condo bath in Grand Rapids for our clients who were looking to create a space in warm earthy tones with a mission style aesthetic.
We completely remodeled the space from top to bottom replacing a small shower stall with a brand new spacious walk in tile shower, added a beadboard ceiling, new vanity and countertop, vanity mirror, lighting and flooring. The shower has an easy reach in valve so that you can turn it on without getting wet, a grab bar and half wall for support, a railhead and handheld shower sprayer, and a built-in niche for shampoos and soaps.
Our client's favorite part of the remodel is the ceiling and their new mirror and lighting over the vanity!
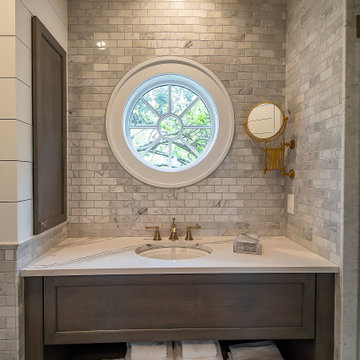
his Before & After is worth the time to view. Just gorgeous!
.
.
.
#payneandpayne #homebuilder #custombuild #remodeledbathroom #custombathroom #ohiocustomhomes #dreamhome #nahb #buildersofinsta #beforeandafter #huntingvalley #clevelandbuilders #AtHomeCLE .
.?@paulceroky
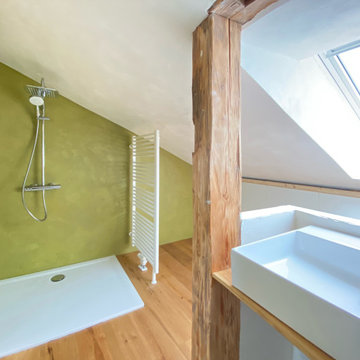
Das Dachgeschoss wurde mit Zellulose gedämmt.
In die Dachschrägen wurden neue Dachfenster eingebaut.
Die Böden wurden mit einer neuen Blähtonschüttung gedämmt und als oberer Abschluss ESB-Platten verlegt.
Anschliessend wurde ein Parkett verlegt.
Der Ausbau erfolgte mit einer GK-Verkleidung,
die Dachschrägen und die Wände wurden in Weiß- und Grüntönen gespachtelt.
In den Kniestock wurden weisse Schränke eingebaut.
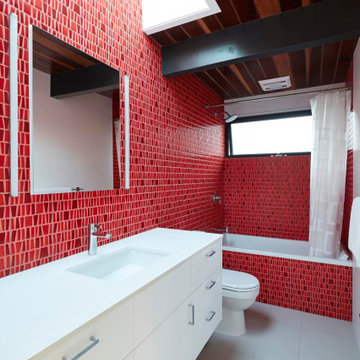
Photo of a large midcentury 3/4 bathroom in San Francisco with flat-panel cabinets, white cabinets, a drop-in tub, a shower/bathtub combo, red tile, an undermount sink, grey floor, a shower curtain, white benchtops, a single vanity, a floating vanity and wood.
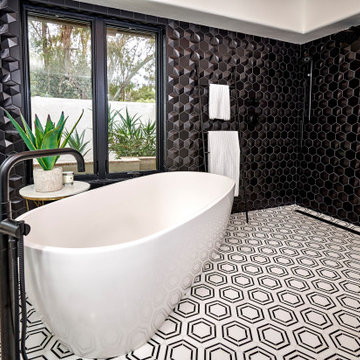
Urban cabin lifestyle. It will be compact, light-filled, clever, practical, simple, sustainable, and a dream to live in. It will have a well designed floor plan and beautiful details to create everyday astonishment. Life in the city can be both fulfilling and delightful mixed with natural materials and a touch of glamour.
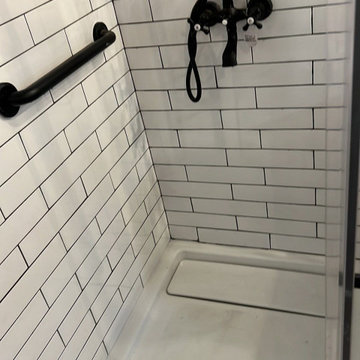
Cast Iron Pan - ADA flip up seat with ADA rails.
Small modern 3/4 wet room bathroom in Orlando with open cabinets, brown cabinets, a japanese tub, a one-piece toilet, white tile, subway tile, white walls, porcelain floors, an undermount sink, quartzite benchtops, yellow floor, a sliding shower screen, white benchtops, a niche, a single vanity, a built-in vanity, wood and wood walls.
Small modern 3/4 wet room bathroom in Orlando with open cabinets, brown cabinets, a japanese tub, a one-piece toilet, white tile, subway tile, white walls, porcelain floors, an undermount sink, quartzite benchtops, yellow floor, a sliding shower screen, white benchtops, a niche, a single vanity, a built-in vanity, wood and wood walls.
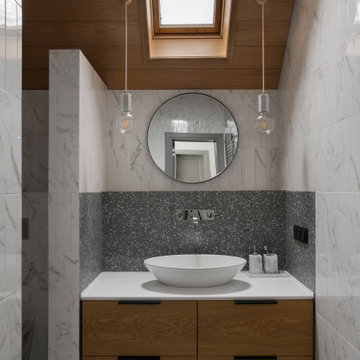
Photo of a small contemporary master bathroom in Moscow with flat-panel cabinets, white cabinets, an alcove shower, a wall-mount toilet, green tile, ceramic tile, green walls, porcelain floors, an undermount sink, solid surface benchtops, grey floor, a sliding shower screen, grey benchtops, an enclosed toilet, a single vanity, a freestanding vanity and wood.
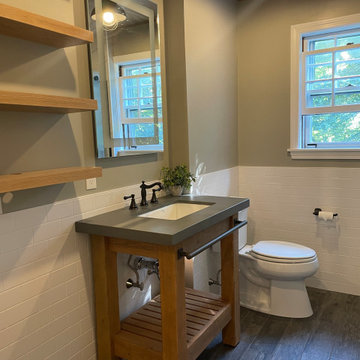
Design ideas for a small modern 3/4 bathroom in Boston with open cabinets, brown cabinets, an alcove shower, a one-piece toilet, white tile, ceramic tile, grey walls, ceramic floors, an undermount sink, concrete benchtops, grey floor, a sliding shower screen, grey benchtops, a niche, a single vanity, a freestanding vanity and wood.
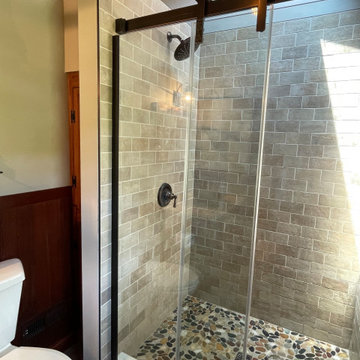
Mid-sized country bathroom in Other with an alcove shower, porcelain floors, granite benchtops, brown floor, a sliding shower screen, a niche, a single vanity, a freestanding vanity and wood.
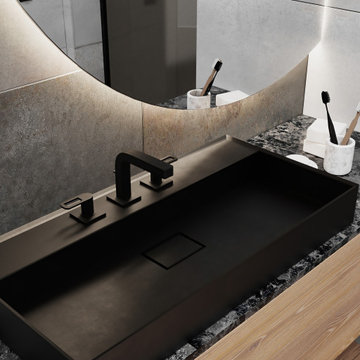
This is an example of a mid-sized contemporary master bathroom in Saint Petersburg with open cabinets, brown cabinets, a freestanding tub, a shower/bathtub combo, a wall-mount toilet, black tile, porcelain tile, black walls, porcelain floors, a drop-in sink, engineered quartz benchtops, brown floor, black benchtops, a single vanity, a floating vanity, wood and panelled walls.
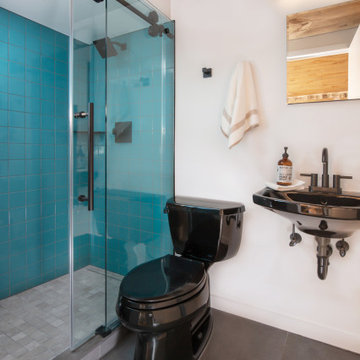
Compact yet functional. This 7'x5' basement bathroom was partially gutted to remove the existing bathtub and reframed to expand the new shower area. The new shower system features a linear drain, floor to ceiling turquoise 4"x4" tiles and 2"x2" mosaics on the floor. The main floor tile is a large format dark "metallic" gray 3'x5' tile which was also used to trim the top and sides of the curb. Black bathroom fixtures were installed and the shower enclosure features a barn door style sliding glass door.

After the second fallout of the Delta Variant amidst the COVID-19 Pandemic in mid 2021, our team working from home, and our client in quarantine, SDA Architects conceived Japandi Home.
The initial brief for the renovation of this pool house was for its interior to have an "immediate sense of serenity" that roused the feeling of being peaceful. Influenced by loneliness and angst during quarantine, SDA Architects explored themes of escapism and empathy which led to a “Japandi” style concept design – the nexus between “Scandinavian functionality” and “Japanese rustic minimalism” to invoke feelings of “art, nature and simplicity.” This merging of styles forms the perfect amalgamation of both function and form, centred on clean lines, bright spaces and light colours.
Grounded by its emotional weight, poetic lyricism, and relaxed atmosphere; Japandi Home aesthetics focus on simplicity, natural elements, and comfort; minimalism that is both aesthetically pleasing yet highly functional.
Japandi Home places special emphasis on sustainability through use of raw furnishings and a rejection of the one-time-use culture we have embraced for numerous decades. A plethora of natural materials, muted colours, clean lines and minimal, yet-well-curated furnishings have been employed to showcase beautiful craftsmanship – quality handmade pieces over quantitative throwaway items.
A neutral colour palette compliments the soft and hard furnishings within, allowing the timeless pieces to breath and speak for themselves. These calming, tranquil and peaceful colours have been chosen so when accent colours are incorporated, they are done so in a meaningful yet subtle way. Japandi home isn’t sparse – it’s intentional.
The integrated storage throughout – from the kitchen, to dining buffet, linen cupboard, window seat, entertainment unit, bed ensemble and walk-in wardrobe are key to reducing clutter and maintaining the zen-like sense of calm created by these clean lines and open spaces.
The Scandinavian concept of “hygge” refers to the idea that ones home is your cosy sanctuary. Similarly, this ideology has been fused with the Japanese notion of “wabi-sabi”; the idea that there is beauty in imperfection. Hence, the marriage of these design styles is both founded on minimalism and comfort; easy-going yet sophisticated. Conversely, whilst Japanese styles can be considered “sleek” and Scandinavian, “rustic”, the richness of the Japanese neutral colour palette aids in preventing the stark, crisp palette of Scandinavian styles from feeling cold and clinical.
Japandi Home’s introspective essence can ultimately be considered quite timely for the pandemic and was the quintessential lockdown project our team needed.
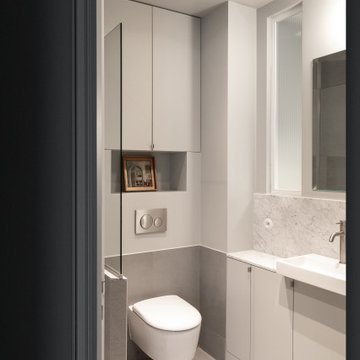
Photo of a mid-sized contemporary bathroom in Paris with beaded inset cabinets, grey cabinets, an alcove shower, a wall-mount toilet, white tile, ceramic tile, grey walls, ceramic floors, an undermount sink, tile benchtops, beige floor, white benchtops, a niche, a single vanity and wood.
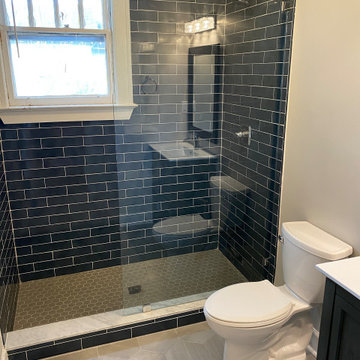
Bathroom Remodeling Savannah, Georgia l Tiled bath, tile floor installation, interior paint, new vanity installation, and new bathroom fixtures
Photo of a mid-sized scandinavian master bathroom in Other with furniture-like cabinets, black cabinets, an open shower, a one-piece toilet, blue tile, glass sheet wall, white walls, ceramic floors, a console sink, granite benchtops, grey floor, a hinged shower door, white benchtops, a single vanity, a floating vanity, wood and wood walls.
Photo of a mid-sized scandinavian master bathroom in Other with furniture-like cabinets, black cabinets, an open shower, a one-piece toilet, blue tile, glass sheet wall, white walls, ceramic floors, a console sink, granite benchtops, grey floor, a hinged shower door, white benchtops, a single vanity, a floating vanity, wood and wood walls.
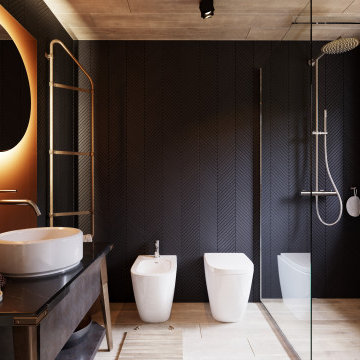
Inspiration for a large industrial 3/4 bathroom in Other with black cabinets, a curbless shower, a two-piece toilet, black tile, porcelain tile, black walls, light hardwood floors, a vessel sink, marble benchtops, an open shower, black benchtops, a single vanity, a freestanding vanity and wood.
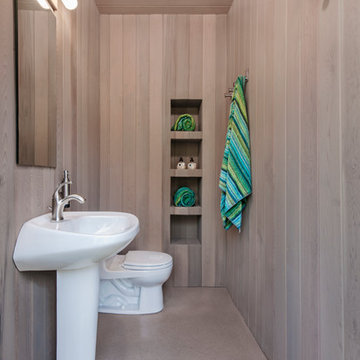
This outdoor living environment with gardens, pool and social areas overlooks the surrounding vineyard, serving as a center for family gatherings and entertaining. The new pool house blends with the existing residence and features changing and bathing rooms, an outdoor kitchen and fire place. Terraced retaining walls contain planter beds for edible gardens. Furniture was selected for climate, comfort and outdoor leisure; adding to the feel of a resort spa.
Photography by Christopher Lagos / Lagos Photography
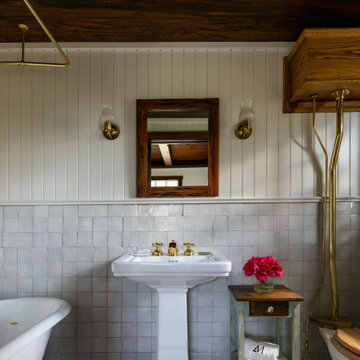
Little Siesta Cottage- 1926 Beach Cottage saved from demolition, moved to this site in 3 pieces and then restored to what we believe is the original architecture
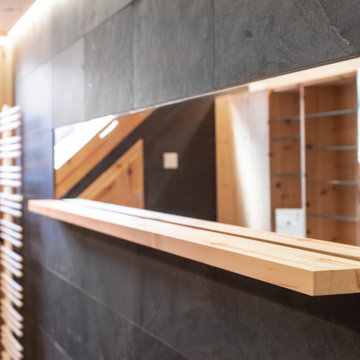
Zwei echte Naturmaterialien = ein Bad! Zirbelkiefer und Schiefer sagen HALLO!
Ein Bad bestehend aus lediglich zwei Materialien, dies wurde hier in einem neuen Raumkonzept konsequent umgesetzt.
Überall wo ihr Auge hinblickt sehen sie diese zwei Materialien. KONSEQUENT!
Es beginnt mit der Tür in das WC in Zirbelkiefer, der Boden in Schiefer, die Decke in Zirbelkiefer mit umlaufender LED-Beleuchtung, die Wände in Kombination Zirbelkiefer und Schiefer, das Fenster und die schräge Nebentüre in Zirbelkiefer, der Waschtisch in Zirbelkiefer mit flächiger Schiebetüre übergehend in ein Korpus in Korpus verschachtelter Handtuchschrank in Zirbelkiefer, der Spiegelschrank in Zirbelkiefer. Die Rückseite der Waschtischwand ebenfalls Schiefer mit flächigem Wandspiegel mit Zirbelkiefer-Ablage und integrierter Bildhängeschiene.
Ein besonderer EYE-Catcher ist das Naturwaschbecken aus einem echten Flussstein!
Überall tatsächlich pure Natur, so richtig zum Wohlfühlen und entspannen – dafür sorgt auch schon allein der natürliche Geruch der naturbelassenen Zirbelkiefer / Zirbenholz.
Sie öffnen die Badezimmertüre und tauchen in IHRE eigene WOHLFÜHL-OASE ein…
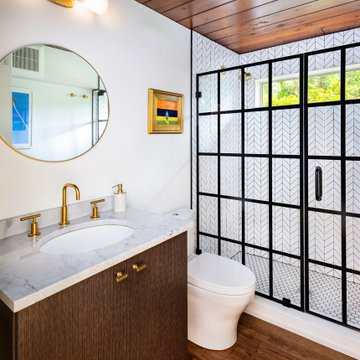
Photo of a midcentury bathroom in Boston with flat-panel cabinets, brown cabinets, white tile, white walls, dark hardwood floors, an undermount sink, quartzite benchtops, a hinged shower door, white benchtops, a single vanity, a built-in vanity and wood.
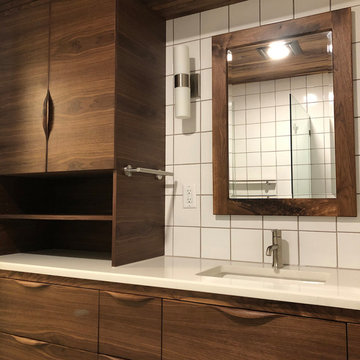
Custom Walnut Mirror with sconces, and custom walnut vanity with handmade handles.
This is an example of a small midcentury master bathroom in Detroit with flat-panel cabinets, dark wood cabinets, a curbless shower, white tile, ceramic tile, porcelain floors, an undermount sink, quartzite benchtops, beige floor, an open shower, white benchtops, a single vanity, a floating vanity and wood.
This is an example of a small midcentury master bathroom in Detroit with flat-panel cabinets, dark wood cabinets, a curbless shower, white tile, ceramic tile, porcelain floors, an undermount sink, quartzite benchtops, beige floor, an open shower, white benchtops, a single vanity, a floating vanity and wood.
Bathroom Design Ideas with a Single Vanity and Wood
9