All Cabinet Finishes Bathroom Design Ideas with a Single Vanity
Refine by:
Budget
Sort by:Popular Today
141 - 160 of 74,335 photos
Item 1 of 3
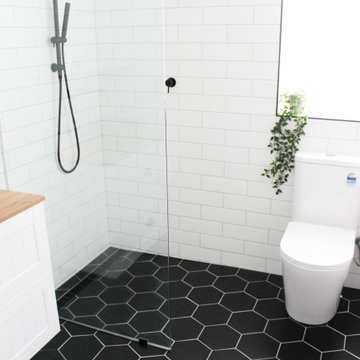
Hexagon Bathroom, Small Bathrooms Perth, Small Bathroom Renovations Perth, Bathroom Renovations Perth WA, Open Shower, Small Ensuite Ideas, Toilet In Shower, Shower and Toilet Area, Small Bathroom Ideas, Subway and Hexagon Tiles, Wood Vanity Benchtop, Rimless Toilet, Black Vanity Basin
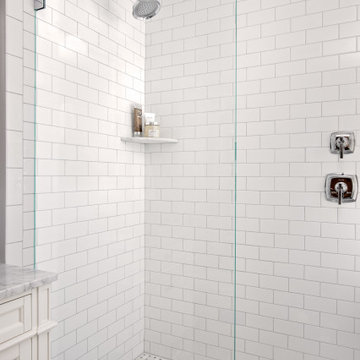
Calacatta marble floor tile was installed in a diamond pattern in the hall bathroom and a coordinating basketweave mosaic was used in the large walk-in shower. We opted to use classic white subway tile on the shower walls and the fixed frameless glass enclosure keeps the space feeling light and airy. Relocating the shower controls to the side wall ensures that the water can be turned on without getting wet.

Penny Round Tile
Photo of a small beach style 3/4 bathroom in Hawaii with flat-panel cabinets, medium wood cabinets, an alcove tub, a shower/bathtub combo, a one-piece toilet, blue tile, ceramic tile, blue walls, porcelain floors, an undermount sink, engineered quartz benchtops, grey floor, a shower curtain, white benchtops, a single vanity and a freestanding vanity.
Photo of a small beach style 3/4 bathroom in Hawaii with flat-panel cabinets, medium wood cabinets, an alcove tub, a shower/bathtub combo, a one-piece toilet, blue tile, ceramic tile, blue walls, porcelain floors, an undermount sink, engineered quartz benchtops, grey floor, a shower curtain, white benchtops, a single vanity and a freestanding vanity.
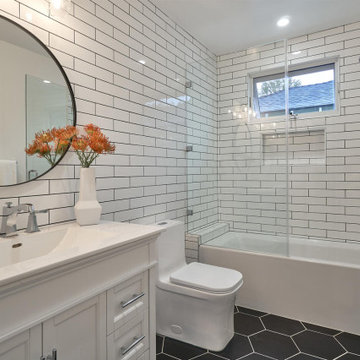
Black and White bathroom as part of a West LA Spec Home project.
This is an example of a mid-sized modern bathroom in Los Angeles with shaker cabinets, white cabinets, an undermount tub, a shower/bathtub combo, a one-piece toilet, multi-coloured tile, ceramic tile, porcelain floors, solid surface benchtops, black floor, white benchtops and a single vanity.
This is an example of a mid-sized modern bathroom in Los Angeles with shaker cabinets, white cabinets, an undermount tub, a shower/bathtub combo, a one-piece toilet, multi-coloured tile, ceramic tile, porcelain floors, solid surface benchtops, black floor, white benchtops and a single vanity.
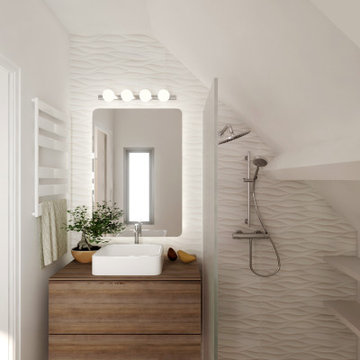
Design ideas for a small contemporary 3/4 bathroom in Paris with flat-panel cabinets, medium wood cabinets, gray tile, white walls, a vessel sink, wood benchtops, grey floor, an open shower, brown benchtops, a single vanity, a floating vanity, a curbless shower, ceramic tile, ceramic floors and a niche.
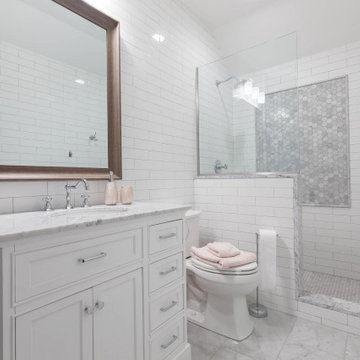
This is an example of a mid-sized traditional kids bathroom in Chicago with flat-panel cabinets, white cabinets, a corner shower, white tile, ceramic tile, grey walls, marble floors, an undermount sink, marble benchtops, grey floor, a hinged shower door, grey benchtops, a niche, a single vanity and a freestanding vanity.
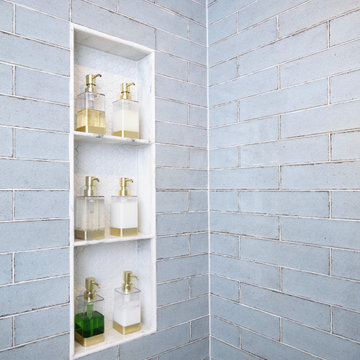
Inspiration for a mid-sized transitional kids bathroom in Dallas with shaker cabinets, white cabinets, an alcove tub, a shower/bathtub combo, a two-piece toilet, blue tile, ceramic tile, grey walls, cement tiles, an undermount sink, engineered quartz benchtops, multi-coloured floor, a shower curtain, white benchtops, a niche, a single vanity and a built-in vanity.
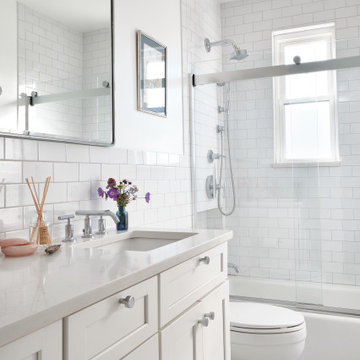
An outdated 1920's bathroom in Bayside Queens was turned into a refreshed, classic and timeless space that utilized the very limited space to its maximum capacity. The cabinets were once outdated and a dark brown that made the space look even smaller. Now, they are a bright white, accompanied by white subway tile, a light quartzite countertop and polished chrome hardware throughout. What made all the difference was the use of the tiny hex tile floors. We were also diligent to keep the shower enclosure a clear glass and stainless steel.
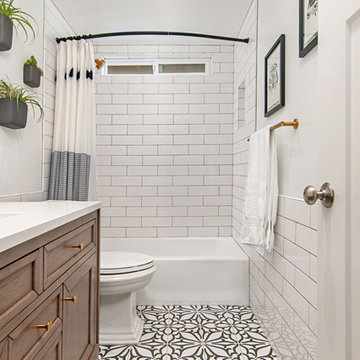
These beautiful bathrooms located in Rancho Santa Fe were in need of a major upgrade. Once having dated dark cabinets, the desired bright design was wanted. Beautiful white cabinets with modern pulls and classic faucets complete the double vanity. The shower with long subway tiles and black grout! Colored grout is a trend and it looks fantastic in this bathroom. The walk in shower has beautiful tiles and relaxing shower heads. Both of these bathrooms look fantastic and look modern and complementary to the home.
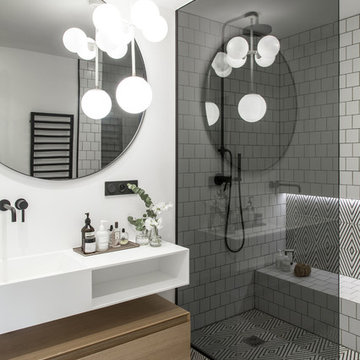
Photo : BCDF Studio
Mid-sized contemporary master bathroom in Paris with flat-panel cabinets, light wood cabinets, white tile, subway tile, white walls, multi-coloured floor, white benchtops, an open shower, cement tiles, a console sink, solid surface benchtops, a hinged shower door, a niche, a single vanity and a floating vanity.
Mid-sized contemporary master bathroom in Paris with flat-panel cabinets, light wood cabinets, white tile, subway tile, white walls, multi-coloured floor, white benchtops, an open shower, cement tiles, a console sink, solid surface benchtops, a hinged shower door, a niche, a single vanity and a floating vanity.
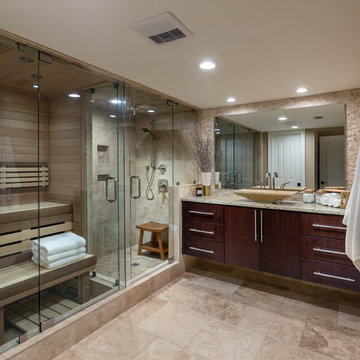
This beautiful custom spa like bathroom features a glass surround shower with rain shower and private sauna, granite counter tops with floating vanity and travertine stone floors.
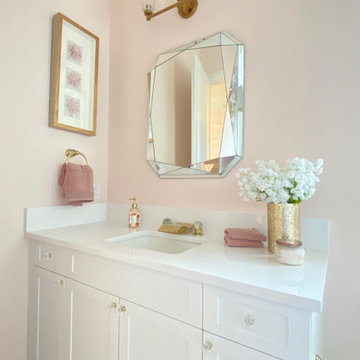
Giving this young family an ultra glam space to create many memories together.
This is an example of a modern kids bathroom in Miami with shaker cabinets, white cabinets, quartzite benchtops, white benchtops, a single vanity and a built-in vanity.
This is an example of a modern kids bathroom in Miami with shaker cabinets, white cabinets, quartzite benchtops, white benchtops, a single vanity and a built-in vanity.

In this beautifully crafted home, the living spaces blend contemporary aesthetics with comfort, creating an environment of relaxed luxury. As you step into the living room, the eye is immediately drawn to the panoramic view framed by the floor-to-ceiling glass doors, which seamlessly integrate the outdoors with the indoors. The serene backdrop of the ocean sets a tranquil scene, while the modern fireplace encased in elegant marble provides a sophisticated focal point.
The kitchen is a chef's delight with its state-of-the-art appliances and an expansive island that doubles as a breakfast bar and a prepping station. White cabinetry with subtle detailing is juxtaposed against the marble backsplash, lending the space both brightness and depth. Recessed lighting ensures that the area is well-lit, enhancing the reflective surfaces and creating an inviting ambiance for both cooking and social gatherings.
Transitioning to the bathroom, the space is a testament to modern luxury. The freestanding tub acts as a centerpiece, inviting relaxation amidst a spa-like atmosphere. The walk-in shower, enclosed by clear glass, is accentuated with a marble surround that matches the vanity top. Well-appointed fixtures and recessed shelving add both functionality and a sleek aesthetic to the bathroom. Each design element has been meticulously selected to provide a sanctuary of sophistication and comfort.
This home represents a marriage of elegance and pragmatism, ensuring that each room is not just a sight to behold but also a space to live and create memories in.

What started as a kitchen and two-bathroom remodel evolved into a full home renovation plus conversion of the downstairs unfinished basement into a permitted first story addition, complete with family room, guest suite, mudroom, and a new front entrance. We married the midcentury modern architecture with vintage, eclectic details and thoughtful materials.
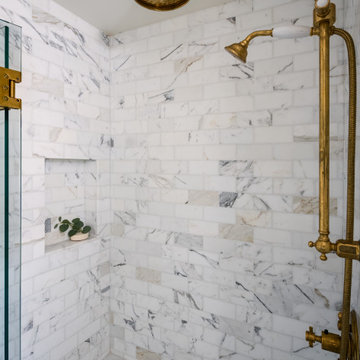
Beautiful Marble enhances this spectacular compact bathroom in a historic home. Unlacquered brass hardware will patina with time and is true to the character of this vintage dwelling.

Wall hung ADP Glacier vanity in Natural Oak with a matching asymmetric mirror cabinet with open shelves on one side. Beneath the vanity is LED strip lighting on a sensor.

Surface mounted Kohler medicine cabinet provides much needed storage space in this newly renovated hall bathroom.
Small transitional kids bathroom in DC Metro with flat-panel cabinets, grey cabinets, a curbless shower, a two-piece toilet, blue tile, ceramic tile, white walls, porcelain floors, an undermount sink, engineered quartz benchtops, beige floor, a sliding shower screen, white benchtops, a niche, a single vanity and a built-in vanity.
Small transitional kids bathroom in DC Metro with flat-panel cabinets, grey cabinets, a curbless shower, a two-piece toilet, blue tile, ceramic tile, white walls, porcelain floors, an undermount sink, engineered quartz benchtops, beige floor, a sliding shower screen, white benchtops, a niche, a single vanity and a built-in vanity.
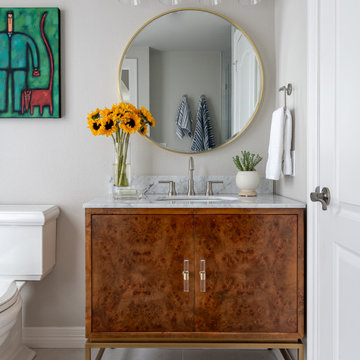
Inspiration for an eclectic 3/4 bathroom in Dallas with medium wood cabinets, grey walls, grey floor, white benchtops, a single vanity and a freestanding vanity.
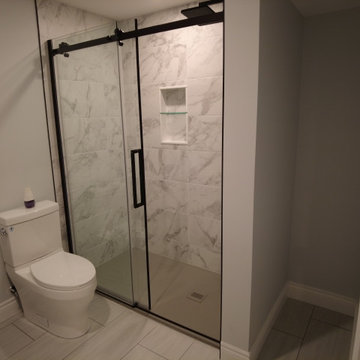
This bathroom, as seen in the video, was start to finish. It included, layout of the accessories, final descision of finishes, breaking the concrete for plumbing purposes, purchasing of products required, and installation.

Rendez-vous au cœur du 11ème arrondissement de Paris pour découvrir un appartement de 40m² récemment livré. Les propriétaires résidants en Bourgogne avaient besoin d’un pied à terre pour leurs déplacements professionnels. On vous fait visiter ?
Dans ce petit appartement parisien, chaque cm2 comptait. Il était nécessaire de revoir les espaces en modifiant l’agencement initial et en ouvrant au maximum la pièce principale. Notre architecte d’intérieur a déposé une alcôve existante et créé une élégante cuisine ouverte signée Plum Living avec colonne toute hauteur et finitions arrondies pour fluidifier la circulation depuis l’entrée. La salle d’eau, quant à elle, a pris la place de l’ancienne cuisine pour permettre au couple d’avoir plus de place.
Autre point essentiel de la conception du projet : créer des espaces avec de la personnalité. Dans le séjour nos équipes ont créé deux bibliothèques en arches de part et d’autre de la cheminée avec étagères et placards intégrés. La chambre à coucher bénéficie désormais d’un dressing toute hauteur avec coin bureau, idéal pour travailler. Et dans la salle de bain, notre architecte a opté pour une faïence en grès cérame effet zellige verte qui donne du peps à l’espace et relève les façades couleur lin du meuble vasque.
All Cabinet Finishes Bathroom Design Ideas with a Single Vanity
8