Bathroom Design Ideas with a Sliding Shower Screen and Multi-Coloured Benchtops
Refine by:
Budget
Sort by:Popular Today
141 - 160 of 942 photos
Item 1 of 3
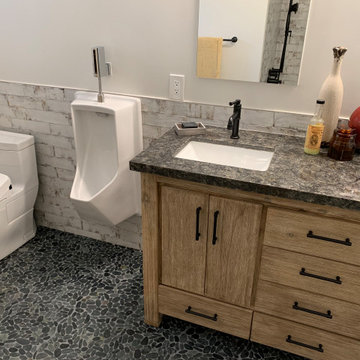
When a large family renovated a home nestled in the foothills of the Santa Cruz mountains, all bathrooms received dazzling upgrades, but in a family of three boys and only one girl, the boys must have their own space. This rustic styled bathroom feels like it is part of a fun bunkhouse in the West.
We used a beautiful bleached oak for a vanity that sits on top of a multi colored pebbled floor. The swirling iridescent granite counter top looks like a mineral vein one might see in the mountains of Wyoming. We used a rusted-look porcelain tile in the shower for added earthy texture. Black plumbing fixtures and a urinal—a request from all the boys in the family—make this the ultimate rough and tumble rugged bathroom.
Photos by: Bernardo Grijalva
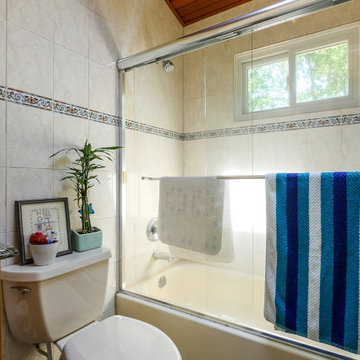
New sliding window we installed in this pretty bathroom shower.
Replacement Window from Renewal by Andersen New Jersey
Design ideas for a mid-sized bathroom in Newark with brown cabinets, an alcove tub, a shower/bathtub combo, a two-piece toilet, gray tile, ceramic tile, grey walls, granite benchtops, a sliding shower screen and multi-coloured benchtops.
Design ideas for a mid-sized bathroom in Newark with brown cabinets, an alcove tub, a shower/bathtub combo, a two-piece toilet, gray tile, ceramic tile, grey walls, granite benchtops, a sliding shower screen and multi-coloured benchtops.

This is an example of a large beach style master bathroom in Tampa with recessed-panel cabinets, white cabinets, a drop-in tub, a shower/bathtub combo, a one-piece toilet, blue walls, ceramic floors, a drop-in sink, granite benchtops, beige floor, a sliding shower screen, multi-coloured benchtops, an enclosed toilet, a double vanity, a built-in vanity, coffered and wallpaper.
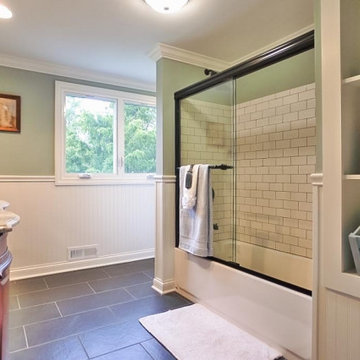
Classic mid-century restoration that included a new gourmet kitchen, updated floor plan. 3 new full baths and many custom features.
Photo of a midcentury kids bathroom in Cleveland with furniture-like cabinets, medium wood cabinets, an alcove tub, a shower/bathtub combo, black and white tile, subway tile, blue walls, ceramic floors, an undermount sink, marble benchtops, black floor, a sliding shower screen, multi-coloured benchtops, a double vanity, a freestanding vanity and decorative wall panelling.
Photo of a midcentury kids bathroom in Cleveland with furniture-like cabinets, medium wood cabinets, an alcove tub, a shower/bathtub combo, black and white tile, subway tile, blue walls, ceramic floors, an undermount sink, marble benchtops, black floor, a sliding shower screen, multi-coloured benchtops, a double vanity, a freestanding vanity and decorative wall panelling.
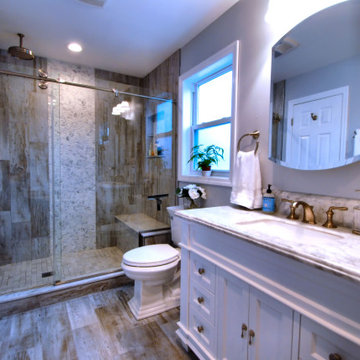
Rustic modern bathroom. Separate drop in whirlpool tub. Large shower with bench. Very spa like feel.
Inspiration for a mid-sized country master bathroom in New York with furniture-like cabinets, white cabinets, a drop-in tub, an alcove shower, a two-piece toilet, brown tile, pebble tile, grey walls, porcelain floors, an undermount sink, marble benchtops, brown floor, a sliding shower screen and multi-coloured benchtops.
Inspiration for a mid-sized country master bathroom in New York with furniture-like cabinets, white cabinets, a drop-in tub, an alcove shower, a two-piece toilet, brown tile, pebble tile, grey walls, porcelain floors, an undermount sink, marble benchtops, brown floor, a sliding shower screen and multi-coloured benchtops.
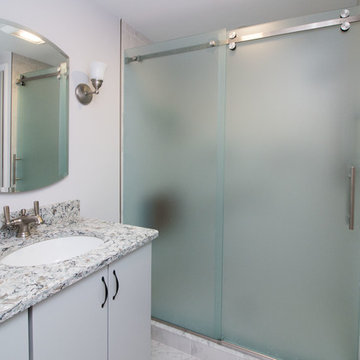
This bathroom remodel was designed by Nicole from our Windham Showroom. This remodel features Cabico Essence Vanity with Maple wood Granita (slab) door style with Churchill (Light gray) paint finish. It also features Cambria quartz with Praa sands and Bevel edge. The floor is Alterna 12x12 Carrera marble collection, gray color. The shower tile is Anatolia 12x12 walls & 2x2 floor classic marble and Laticrete Bright White Carrera grout. Other features include Kohler white round sink, Kohler Brushed Nickel faucet, Medicine Cabinet, and Light fixture, Gerber white toilet, 3/8”frameless sliding door w/ fixed panel frosted finish & brushed nickel and for cabinet hardware from Top Knobs Flat Black handles.
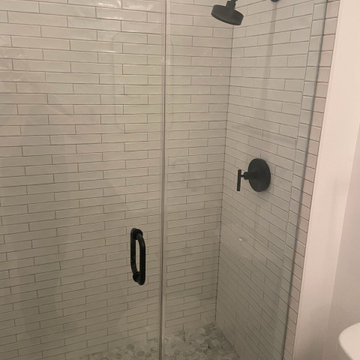
Photo of a mid-sized modern master wet room bathroom in Philadelphia with white cabinets, a two-piece toilet, white tile, ceramic tile, marble floors, a drop-in sink, marble benchtops, multi-coloured floor, a sliding shower screen, multi-coloured benchtops, a single vanity and a built-in vanity.
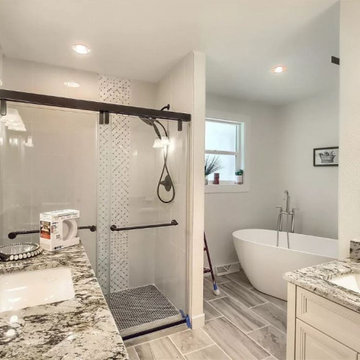
Design ideas for a large modern master bathroom in Denver with recessed-panel cabinets, white cabinets, a freestanding tub, an alcove shower, a two-piece toilet, white tile, porcelain tile, white walls, porcelain floors, an undermount sink, granite benchtops, grey floor, a sliding shower screen, multi-coloured benchtops, an enclosed toilet, a double vanity and a freestanding vanity.
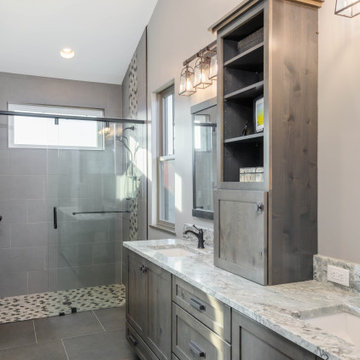
This is an example of a transitional 3/4 bathroom in Other with shaker cabinets, dark wood cabinets, a curbless shower, brown tile, ceramic tile, grey walls, mosaic tile floors, an undermount sink, multi-coloured floor, a sliding shower screen and multi-coloured benchtops.
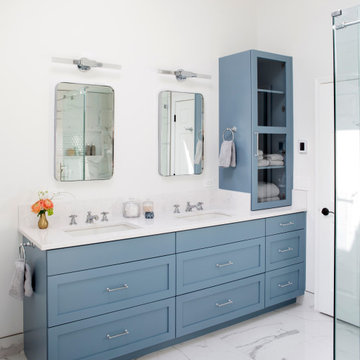
Our Princeton architects designed this spacious shower and made room for a freestanding soaking tub as well in a space which previously featured a built-in jacuzzi bath. The floor and walls of the shower feature La Marca Polished Statuario Nuovo, a porcelain tile with the look and feel of marble. The new vanity is by Greenfield Cabinetry in Benjamin Moore Polaris Blue.
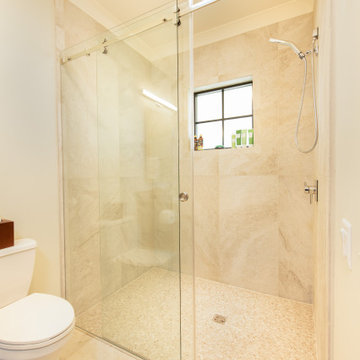
Guest Shower
This is an example of a mid-sized eclectic 3/4 bathroom in Other with flat-panel cabinets, dark wood cabinets, a curbless shower, a two-piece toilet, green tile, porcelain tile, green walls, porcelain floors, an undermount sink, engineered quartz benchtops, white floor, a sliding shower screen, multi-coloured benchtops, a single vanity and a built-in vanity.
This is an example of a mid-sized eclectic 3/4 bathroom in Other with flat-panel cabinets, dark wood cabinets, a curbless shower, a two-piece toilet, green tile, porcelain tile, green walls, porcelain floors, an undermount sink, engineered quartz benchtops, white floor, a sliding shower screen, multi-coloured benchtops, a single vanity and a built-in vanity.
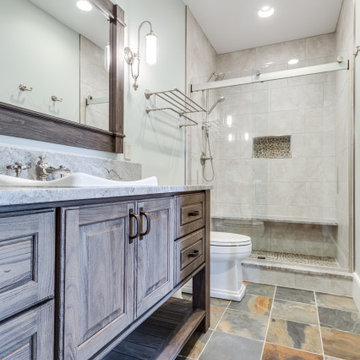
Master Bath remodel.
Design ideas for a mid-sized beach style master bathroom in Baltimore with raised-panel cabinets, distressed cabinets, an open shower, a two-piece toilet, grey walls, slate floors, a vessel sink, granite benchtops, multi-coloured floor, a sliding shower screen, multi-coloured benchtops, a shower seat, a double vanity and a freestanding vanity.
Design ideas for a mid-sized beach style master bathroom in Baltimore with raised-panel cabinets, distressed cabinets, an open shower, a two-piece toilet, grey walls, slate floors, a vessel sink, granite benchtops, multi-coloured floor, a sliding shower screen, multi-coloured benchtops, a shower seat, a double vanity and a freestanding vanity.
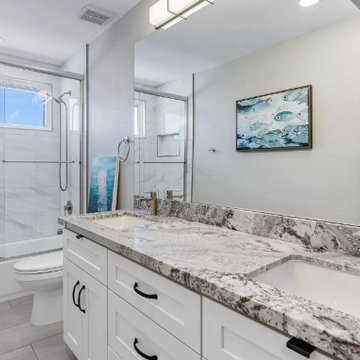
Inspiration for a beach style bathroom in Phoenix with shaker cabinets, white cabinets, a drop-in tub, a shower/bathtub combo, a two-piece toilet, white tile, grey walls, an undermount sink, granite benchtops, grey floor, a sliding shower screen, multi-coloured benchtops, a double vanity, a built-in vanity, porcelain tile and porcelain floors.
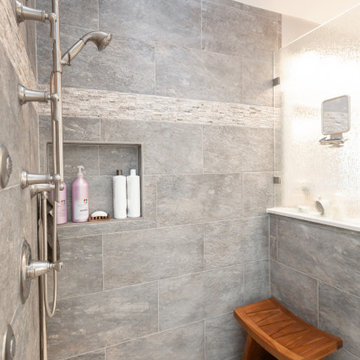
Inspiration for a mid-sized transitional master bathroom in Dallas with raised-panel cabinets, grey cabinets, a freestanding tub, a corner shower, gray tile, porcelain tile, porcelain floors, an undermount sink, engineered quartz benchtops, beige floor, a sliding shower screen, multi-coloured benchtops, a niche, a single vanity and a built-in vanity.
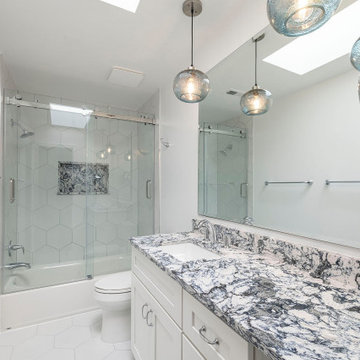
White and bright bathroom project with white hexagon tiles and blue pendant lights. White & blue engineered quartz with white painted vanity .
This is an example of a mid-sized transitional bathroom in DC Metro with shaker cabinets, white cabinets, an alcove tub, a shower/bathtub combo, white tile, porcelain tile, porcelain floors, an undermount sink, engineered quartz benchtops, white floor, a sliding shower screen, multi-coloured benchtops, a single vanity and a built-in vanity.
This is an example of a mid-sized transitional bathroom in DC Metro with shaker cabinets, white cabinets, an alcove tub, a shower/bathtub combo, white tile, porcelain tile, porcelain floors, an undermount sink, engineered quartz benchtops, white floor, a sliding shower screen, multi-coloured benchtops, a single vanity and a built-in vanity.
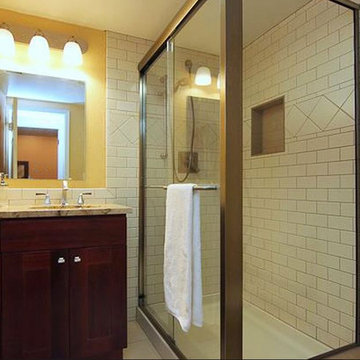
This was originally a half bath, it was enlarged by only 3 feet to accommodate a shower for the basement ADU. Includes heated floors
Inspiration for a small traditional 3/4 bathroom in Portland with shaker cabinets, dark wood cabinets, a curbless shower, a two-piece toilet, white tile, porcelain tile, yellow walls, porcelain floors, an undermount sink, granite benchtops, multi-coloured floor, a sliding shower screen and multi-coloured benchtops.
Inspiration for a small traditional 3/4 bathroom in Portland with shaker cabinets, dark wood cabinets, a curbless shower, a two-piece toilet, white tile, porcelain tile, yellow walls, porcelain floors, an undermount sink, granite benchtops, multi-coloured floor, a sliding shower screen and multi-coloured benchtops.
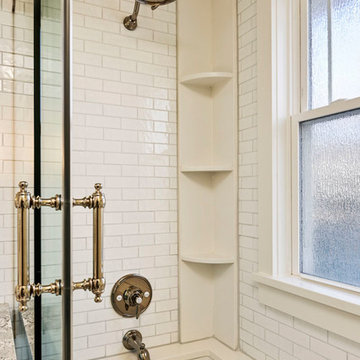
Guest Bath
Small arts and crafts bathroom in Kansas City with raised-panel cabinets, white cabinets, a freestanding tub, a shower/bathtub combo, a one-piece toilet, white tile, subway tile, white walls, marble floors, an undermount sink, engineered quartz benchtops, white floor, a sliding shower screen and multi-coloured benchtops.
Small arts and crafts bathroom in Kansas City with raised-panel cabinets, white cabinets, a freestanding tub, a shower/bathtub combo, a one-piece toilet, white tile, subway tile, white walls, marble floors, an undermount sink, engineered quartz benchtops, white floor, a sliding shower screen and multi-coloured benchtops.
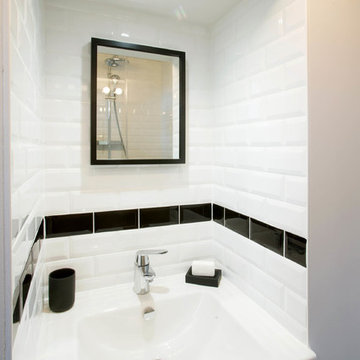
vue dal partie lavabo de la salle de bain
agence devisu
Photo of a small country 3/4 bathroom in Strasbourg with a curbless shower, a one-piece toilet, white tile, ceramic tile, white walls, light hardwood floors, a wall-mount sink, tile benchtops, brown floor, a sliding shower screen and multi-coloured benchtops.
Photo of a small country 3/4 bathroom in Strasbourg with a curbless shower, a one-piece toilet, white tile, ceramic tile, white walls, light hardwood floors, a wall-mount sink, tile benchtops, brown floor, a sliding shower screen and multi-coloured benchtops.
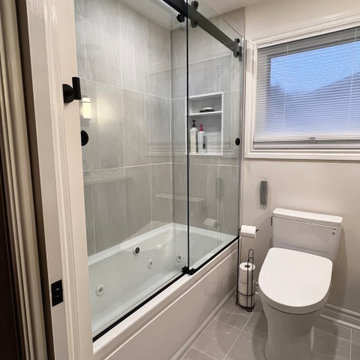
This is an example of a transitional master bathroom in Toronto with shaker cabinets, blue cabinets, an alcove tub, a shower/bathtub combo, a bidet, white tile, subway tile, white walls, ceramic floors, an undermount sink, engineered quartz benchtops, grey floor, a sliding shower screen, multi-coloured benchtops, a niche, a double vanity and a freestanding vanity.
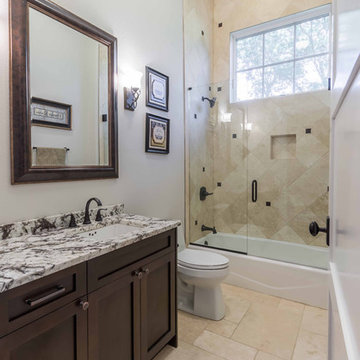
This 6,000sf luxurious custom new construction 5-bedroom, 4-bath home combines elements of open-concept design with traditional, formal spaces, as well. Tall windows, large openings to the back yard, and clear views from room to room are abundant throughout. The 2-story entry boasts a gently curving stair, and a full view through openings to the glass-clad family room. The back stair is continuous from the basement to the finished 3rd floor / attic recreation room.
The interior is finished with the finest materials and detailing, with crown molding, coffered, tray and barrel vault ceilings, chair rail, arched openings, rounded corners, built-in niches and coves, wide halls, and 12' first floor ceilings with 10' second floor ceilings.
It sits at the end of a cul-de-sac in a wooded neighborhood, surrounded by old growth trees. The homeowners, who hail from Texas, believe that bigger is better, and this house was built to match their dreams. The brick - with stone and cast concrete accent elements - runs the full 3-stories of the home, on all sides. A paver driveway and covered patio are included, along with paver retaining wall carved into the hill, creating a secluded back yard play space for their young children.
Project photography by Kmieick Imagery.
Bathroom Design Ideas with a Sliding Shower Screen and Multi-Coloured Benchtops
8