Bathroom Design Ideas with a Trough Sink and a Console Sink
Refine by:
Budget
Sort by:Popular Today
141 - 160 of 27,394 photos
Item 1 of 3
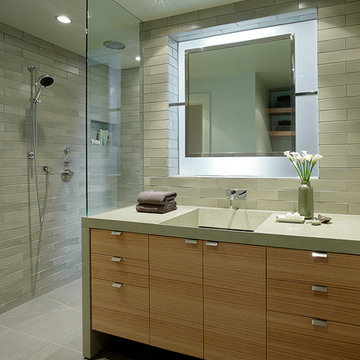
Matthew Millman Photography
Contemporary bathroom in San Francisco with a trough sink, flat-panel cabinets, an open shower, gray tile, light wood cabinets, an open shower and grey benchtops.
Contemporary bathroom in San Francisco with a trough sink, flat-panel cabinets, an open shower, gray tile, light wood cabinets, an open shower and grey benchtops.

Small transitional master bathroom in Austin with black cabinets, an alcove shower, a two-piece toilet, multi-coloured tile, ceramic tile, white walls, terrazzo floors, a console sink, solid surface benchtops, black floor, an open shower, white benchtops, a single vanity and a freestanding vanity.

Rénovation de la salle de bain dans les tons beige et gris avec mosaïque, laiton et formes arrondies
This is an example of a mid-sized traditional 3/4 bathroom in Paris with beige cabinets, an undermount tub, gray tile, mosaic tile, beige walls, ceramic floors, a console sink, solid surface benchtops, beige floor, white benchtops, a double vanity and a floating vanity.
This is an example of a mid-sized traditional 3/4 bathroom in Paris with beige cabinets, an undermount tub, gray tile, mosaic tile, beige walls, ceramic floors, a console sink, solid surface benchtops, beige floor, white benchtops, a double vanity and a floating vanity.

Project Description:
Step into the embrace of nature with our latest bathroom design, "Jungle Retreat." This expansive bathroom is a harmonious fusion of luxury, functionality, and natural elements inspired by the lush greenery of the jungle.
Bespoke His and Hers Black Marble Porcelain Basins:
The focal point of the space is a his & hers bespoke black marble porcelain basin atop a 160cm double drawer basin unit crafted in Italy. The real wood veneer with fluted detailing adds a touch of sophistication and organic charm to the design.
Brushed Brass Wall-Mounted Basin Mixers:
Wall-mounted basin mixers in brushed brass with scrolled detailing on the handles provide a luxurious touch, creating a visual link to the inspiration drawn from the jungle. The juxtaposition of black marble and brushed brass adds a layer of opulence.
Jungle and Nature Inspiration:
The design draws inspiration from the jungle and nature, incorporating greens, wood elements, and stone components. The overall palette reflects the serenity and vibrancy found in natural surroundings.
Spacious Walk-In Shower:
A generously sized walk-in shower is a centrepiece, featuring tiled flooring and a rain shower. The design includes niches for toiletry storage, ensuring a clutter-free environment and adding functionality to the space.
Floating Toilet and Basin Unit:
Both the toilet and basin unit float above the floor, contributing to the contemporary and open feel of the bathroom. This design choice enhances the sense of space and allows for easy maintenance.
Natural Light and Large Window:
A large window allows ample natural light to flood the space, creating a bright and airy atmosphere. The connection with the outdoors brings an additional layer of tranquillity to the design.
Concrete Pattern Tiles in Green Tone:
Wall and floor tiles feature a concrete pattern in a calming green tone, echoing the lush foliage of the jungle. This choice not only adds visual interest but also contributes to the overall theme of nature.
Linear Wood Feature Tile Panel:
A linear wood feature tile panel, offset behind the basin unit, creates a cohesive and matching look. This detail complements the fluted front of the basin unit, harmonizing with the overall design.
"Jungle Retreat" is a testament to the seamless integration of luxury and nature, where bespoke craftsmanship meets organic inspiration. This bathroom invites you to unwind in a space that transcends the ordinary, offering a tranquil retreat within the comforts of your home.

Photo of a mid-sized contemporary master bathroom in London with flat-panel cabinets, beige cabinets, an open shower, a wall-mount toilet, white tile, ceramic tile, beige walls, ceramic floors, a console sink, quartzite benchtops, multi-coloured floor, an open shower, grey benchtops, a double vanity and a floating vanity.

The ensuite shower room features herringbone zellige tiles with a bold zigzag floor tile. The walls are finished in sage green which is complemented by the pink concrete basin.

Design ideas for a mid-sized contemporary master wet room bathroom in Other with white cabinets, a wall-mount toilet, white tile, ceramic tile, ceramic floors, a console sink, engineered quartz benchtops, white floor, an open shower, white benchtops, a niche, a single vanity and a floating vanity.
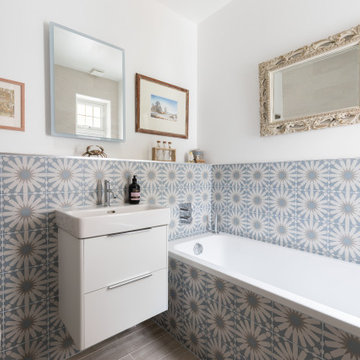
This is an example of a contemporary bathroom in London with flat-panel cabinets, white cabinets, multi-coloured tile, white walls, a console sink, grey floor, a single vanity and a floating vanity.

Garage conversion into Additional Dwelling Unit / Tiny House
Inspiration for a small contemporary 3/4 bathroom in DC Metro with furniture-like cabinets, medium wood cabinets, a corner shower, a one-piece toilet, white tile, subway tile, white walls, linoleum floors, a console sink, grey floor, a hinged shower door, a laundry, a single vanity and a built-in vanity.
Inspiration for a small contemporary 3/4 bathroom in DC Metro with furniture-like cabinets, medium wood cabinets, a corner shower, a one-piece toilet, white tile, subway tile, white walls, linoleum floors, a console sink, grey floor, a hinged shower door, a laundry, a single vanity and a built-in vanity.

This is an example of a mid-sized industrial master wet room bathroom in Detroit with flat-panel cabinets, grey cabinets, a wall-mount toilet, black tile, ceramic tile, grey walls, ceramic floors, a trough sink, concrete benchtops, grey floor, a hinged shower door, grey benchtops, a niche, a single vanity and a floating vanity.

Piggyback loft extension in Kingston upon Thames. Bedrooms with ensuite under sloping ceilings.
This is an example of a mid-sized contemporary master wet room bathroom in Surrey with flat-panel cabinets, grey cabinets, a one-piece toilet, gray tile, subway tile, grey walls, marble floors, a console sink, grey floor, an open shower, white benchtops, a single vanity, a freestanding vanity and vaulted.
This is an example of a mid-sized contemporary master wet room bathroom in Surrey with flat-panel cabinets, grey cabinets, a one-piece toilet, gray tile, subway tile, grey walls, marble floors, a console sink, grey floor, an open shower, white benchtops, a single vanity, a freestanding vanity and vaulted.

Inspiration for an expansive eclectic bathroom in Moscow with flat-panel cabinets, orange cabinets, pink tile, a trough sink, multi-coloured floor, a double vanity, a floating vanity and wallpaper.

Classic upper west side bathroom renovation featuring marble hexagon mosaic floor tile and classic white subway wall tile. Custom glass shower enclosure and tub.

#thevrindavanproject
ranjeet.mukherjee@gmail.com thevrindavanproject@gmail.com
https://www.facebook.com/The.Vrindavan.Project

Design ideas for a small industrial master bathroom in Lyon with open cabinets, a corner shower, a wall-mount toilet, white tile, porcelain tile, white walls, cement tiles, a console sink, wood benchtops, white floor, a hinged shower door, a single vanity and a freestanding vanity.
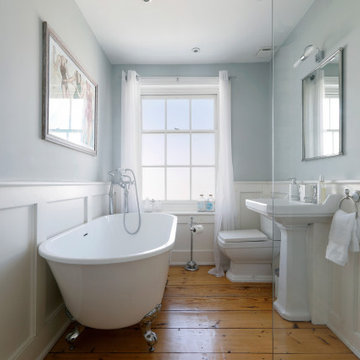
Stylish white suite bathroom in a Regency house
Photo of a mid-sized traditional kids bathroom in Sussex with a claw-foot tub, a single vanity, an open shower, a two-piece toilet, medium hardwood floors, a console sink, brown floor, an open shower and grey walls.
Photo of a mid-sized traditional kids bathroom in Sussex with a claw-foot tub, a single vanity, an open shower, a two-piece toilet, medium hardwood floors, a console sink, brown floor, an open shower and grey walls.
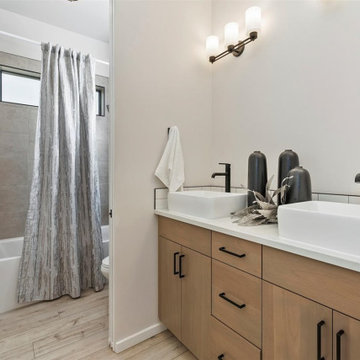
Guest Bathroom
Photo of a mid-sized modern kids bathroom in Boise with a built-in vanity, shaker cabinets, brown cabinets, an alcove tub, a shower/bathtub combo, gray tile, ceramic tile, white walls, laminate floors, a trough sink, brown floor, a shower curtain, white benchtops and a double vanity.
Photo of a mid-sized modern kids bathroom in Boise with a built-in vanity, shaker cabinets, brown cabinets, an alcove tub, a shower/bathtub combo, gray tile, ceramic tile, white walls, laminate floors, a trough sink, brown floor, a shower curtain, white benchtops and a double vanity.
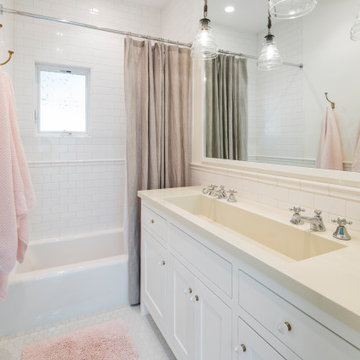
Inspiration for a beach style bathroom in Santa Barbara with white cabinets, a shower/bathtub combo, white tile, subway tile, white walls, porcelain floors, white floor, a shower curtain, beige benchtops, a double vanity, a built-in vanity, shaker cabinets, a trough sink and an alcove tub.
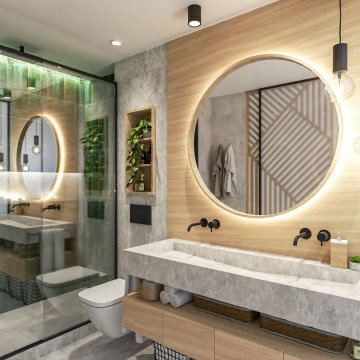
This is an example of a mid-sized contemporary master bathroom in Seville with flat-panel cabinets, grey cabinets, an alcove shower, a wall-mount toilet, green tile, grey walls, concrete floors, a trough sink, concrete benchtops, grey floor, a sliding shower screen, grey benchtops, an enclosed toilet, a double vanity and a floating vanity.
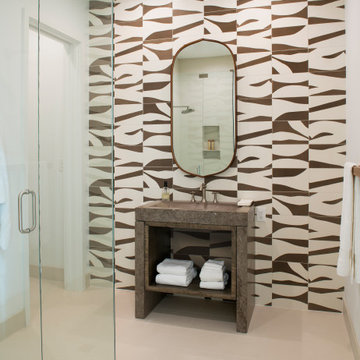
Inspiration for a large contemporary bathroom in Dallas with open cabinets, black and white tile, white walls, a console sink, beige floor, a single vanity and a freestanding vanity.
Bathroom Design Ideas with a Trough Sink and a Console Sink
8