Bathroom Design Ideas with a Trough Sink and Black Floor
Refine by:
Budget
Sort by:Popular Today
41 - 60 of 403 photos
Item 1 of 3
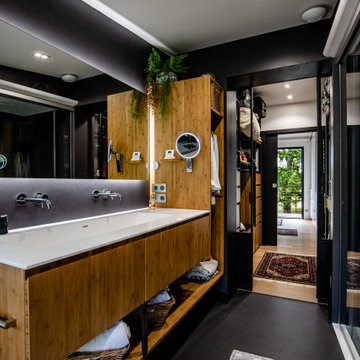
This is an example of an eclectic bathroom in Toulouse with flat-panel cabinets, medium wood cabinets, black tile, black walls, a trough sink, black floor, white benchtops, a double vanity and a floating vanity.
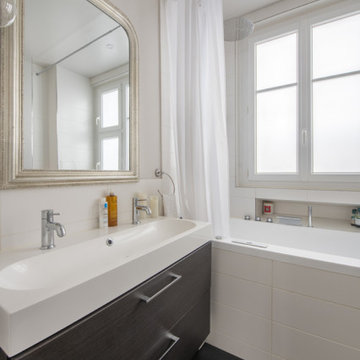
L’élégance par excellence
Il s’agit d’une rénovation totale d’un appartement de 60m2; L’objectif ? Moderniser et revoir l’ensemble de l’organisation des pièces de cet appartement vieillot. Nos clients souhaitaient une esthétique sobre, élégante et ouvrir les espaces.
Notre équipe d’architecte a ainsi travaillé sur une palette de tons neutres : noir, blanc et une touche de bois foncé pour adoucir le tout. Une conjugaison qui réussit à tous les coups ! Un des exemples les plus probants est sans aucun doute la cuisine. Véritable écrin contemporain, la cuisine @ikeafrance noire trône en maître et impose son style avec son ilot central. Les plans de travail et le plancher boisés font échos enter eux, permettant de dynamiser l’ensemble.
Le salon s’ouvre avec une verrière fixe pour conserver l’aspect traversant. La verrière se divise en deux parties car nous avons du compter avec les colonnes techniques verticales de l’immeuble (qui ne peuvent donc être enlevées).
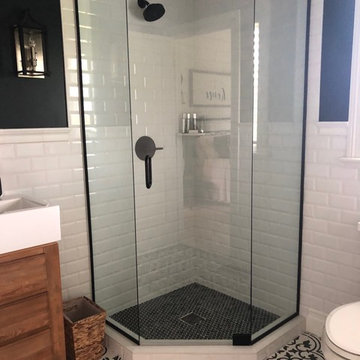
The guest bath in this project was a simple black and white design with beveled subway tile and ceramic patterned tile on the floor. Bringing the tile up the wall and to the ceiling in the shower adds depth and luxury to this small bathroom. The farmhouse sink with raw pine vanity cabinet give a rustic vibe; the perfect amount of natural texture in this otherwise tile and glass space. Perfect for guests!
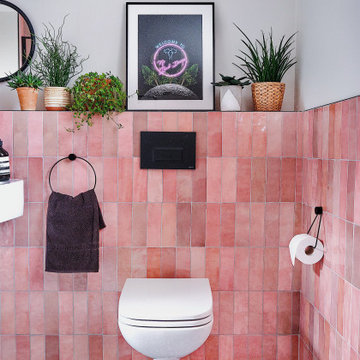
A fun and colourful kids bathroom in a newly built loft extension. A black and white terrazzo floor contrast with vertical pink metro tiles. Black taps and crittall shower screen for the walk in shower. An old reclaimed school trough sink adds character together with a big storage cupboard with Georgian wire glass with fresh display of plants.
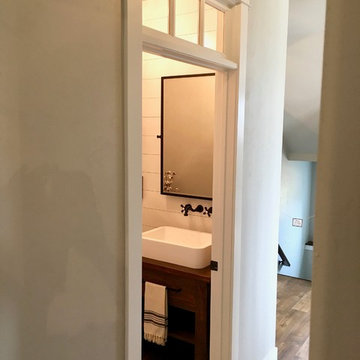
Photo of a small country 3/4 bathroom in Other with open cabinets, dark wood cabinets, a one-piece toilet, grey walls, mosaic tile floors, a trough sink, wood benchtops and black floor.
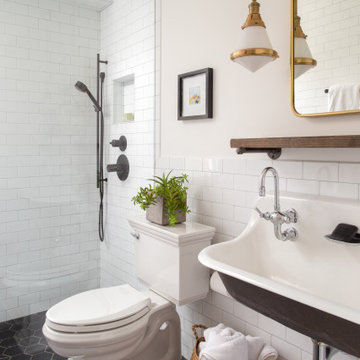
Inspiration for a transitional 3/4 bathroom in DC Metro with a curbless shower, white tile, porcelain tile, white walls, marble floors, a trough sink and black floor.
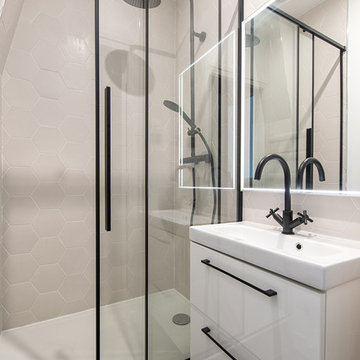
Salle de bain enfant
Douche
Carrelage hexagonal
Petit vasque
This is an example of a small transitional master bathroom in Paris with marble, slate floors, white cabinets, an alcove shower, white walls, a trough sink, black floor, a sliding shower screen and white benchtops.
This is an example of a small transitional master bathroom in Paris with marble, slate floors, white cabinets, an alcove shower, white walls, a trough sink, black floor, a sliding shower screen and white benchtops.
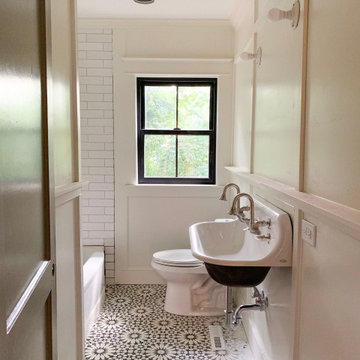
The kid's bathroom in the Forest Glen Treehouse has custom millwork, a double trough Kohler Brockway cast iron sink, cement tile floor and subway tile shower surround. We painted all the doors in the house Farrow and Ball Treron. The door knobs ( not shown in the pic) are all crystal with a long oil rubbed bronze backplate.
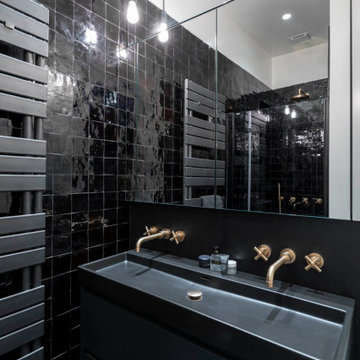
Inspiration for a mid-sized contemporary 3/4 bathroom in Paris with flat-panel cabinets, black cabinets, an alcove shower, black tile, ceramic tile, white walls, a trough sink, black floor, a hinged shower door and black benchtops.
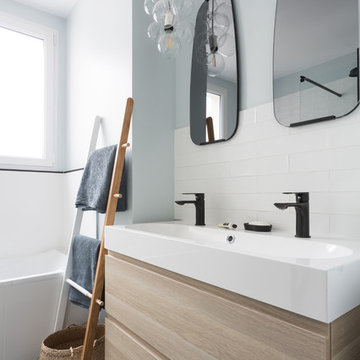
Stéphane Vasco
Design ideas for a mid-sized scandinavian master bathroom in Paris with a drop-in tub, white tile, flat-panel cabinets, light wood cabinets, subway tile, black floor, a shower/bathtub combo, a two-piece toilet, white walls, ceramic floors, a trough sink, solid surface benchtops and white benchtops.
Design ideas for a mid-sized scandinavian master bathroom in Paris with a drop-in tub, white tile, flat-panel cabinets, light wood cabinets, subway tile, black floor, a shower/bathtub combo, a two-piece toilet, white walls, ceramic floors, a trough sink, solid surface benchtops and white benchtops.
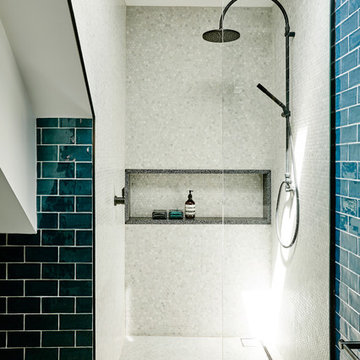
Running the marble penny round tiles throughout the shower created a separate zone from the rest of the bathroom. The existing ceiling line and careful placement of the sky light created unique forms throughout the space, which elevated the playfulness and joyous feeling we were to achieve within the design. Going with the fall of light in the space, directly into the shower cubicle, was also a factor in the placement of pale toned carrara penny rounds in the shower zone, ensuring the shower felt more generous than it truly is.
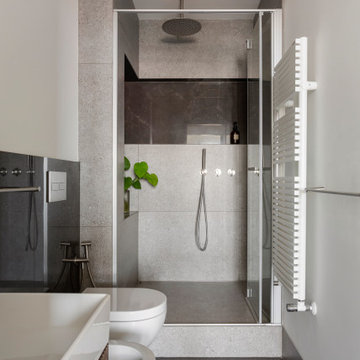
Bagno cieco
Uno spazio contenuto ma completo di tutto, arricchito da materiali eleganti come i rivestimenti di Ariostea e Living Ceramics.
Le rubinetterie, in acciaio spazzolato, sono di Quadro Design. Il mobile su cui posa il lavabo è stato realizzato in legno cannettato dal nostro falegname di fiducia, Giovanni Vazzoler.
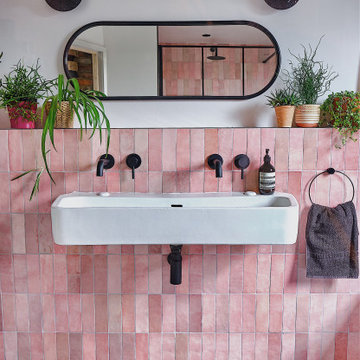
A fun and colourful kids bathroom in a newly built loft extension. A black and white terrazzo floor contrast with vertical pink metro tiles. Black taps and crittall shower screen for the walk in shower. An old reclaimed school trough sink adds character together with a big storage cupboard with Georgian wire glass with fresh display of plants.
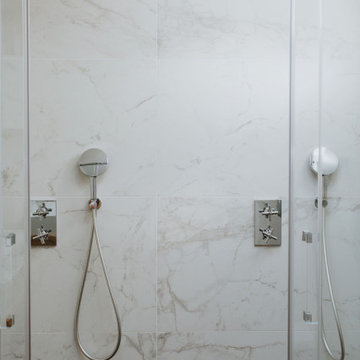
Photo of a beach style master bathroom in Bordeaux with a double shower, a wall-mount toilet, white tile, marble, white walls, terra-cotta floors, a trough sink, black floor, a sliding shower screen, white benchtops and a double vanity.
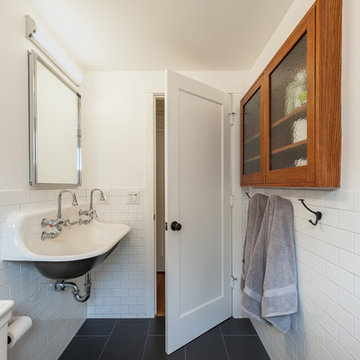
Caroline Johnson
Large eclectic 3/4 bathroom in San Francisco with an alcove tub, a shower/bathtub combo, a one-piece toilet, white tile, subway tile, white walls, porcelain floors, a trough sink, black floor and a shower curtain.
Large eclectic 3/4 bathroom in San Francisco with an alcove tub, a shower/bathtub combo, a one-piece toilet, white tile, subway tile, white walls, porcelain floors, a trough sink, black floor and a shower curtain.
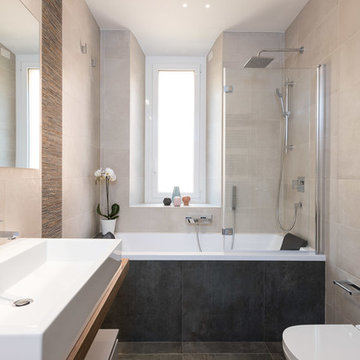
© Paolo Fusco per Eleonora Guglielmi Architetto
Design ideas for a contemporary master bathroom in Rome with medium wood cabinets, a drop-in tub, a shower/bathtub combo, a two-piece toilet, beige tile, porcelain tile, beige walls, porcelain floors, a trough sink, wood benchtops, black floor and a hinged shower door.
Design ideas for a contemporary master bathroom in Rome with medium wood cabinets, a drop-in tub, a shower/bathtub combo, a two-piece toilet, beige tile, porcelain tile, beige walls, porcelain floors, a trough sink, wood benchtops, black floor and a hinged shower door.
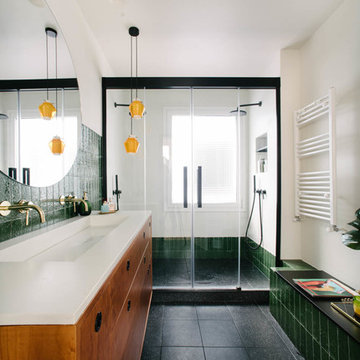
Inspiration for a contemporary 3/4 bathroom in Madrid with medium wood cabinets, white walls, black floor, a sliding shower screen, white benchtops, an alcove shower, green tile, a trough sink and flat-panel cabinets.
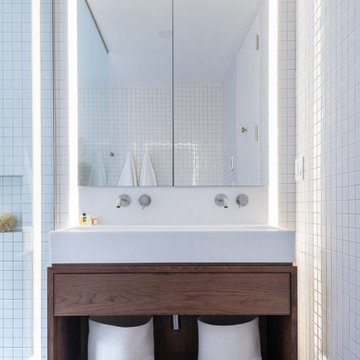
Design ideas for a mid-sized modern master bathroom in New York with flat-panel cabinets, medium wood cabinets, a freestanding tub, an open shower, white tile, ceramic tile, white walls, porcelain floors, a trough sink, black floor, an open shower, white benchtops, a double vanity and a floating vanity.
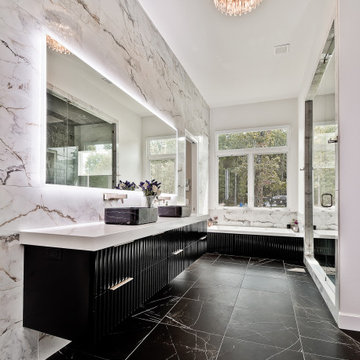
Design ideas for a large modern master bathroom in Other with black cabinets, an alcove tub, a double shower, a one-piece toilet, white tile, marble, white walls, porcelain floors, a trough sink, quartzite benchtops, black floor, a hinged shower door, white benchtops, a single vanity and a floating vanity.
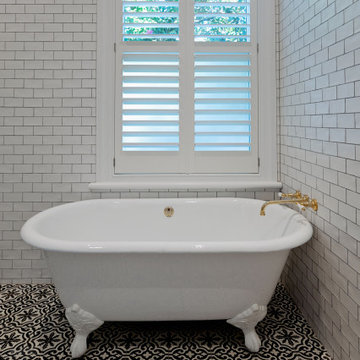
Design ideas for a small transitional master wet room bathroom in Auckland with open cabinets, a claw-foot tub, a one-piece toilet, black and white tile, subway tile, white walls, ceramic floors, a trough sink, solid surface benchtops, black floor, an open shower, white benchtops, an enclosed toilet, a single vanity, a freestanding vanity and wood.
Bathroom Design Ideas with a Trough Sink and Black Floor
3