Bathroom Design Ideas with a Trough Sink and Granite Benchtops
Refine by:
Budget
Sort by:Popular Today
81 - 100 of 572 photos
Item 1 of 3
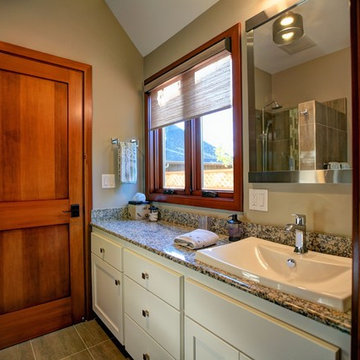
Shannon Demma
Mid-sized transitional master bathroom in Other with a trough sink, shaker cabinets, white cabinets, granite benchtops, an alcove shower, a one-piece toilet, beige tile, porcelain tile, grey walls, porcelain floors, beige floor and a hinged shower door.
Mid-sized transitional master bathroom in Other with a trough sink, shaker cabinets, white cabinets, granite benchtops, an alcove shower, a one-piece toilet, beige tile, porcelain tile, grey walls, porcelain floors, beige floor and a hinged shower door.
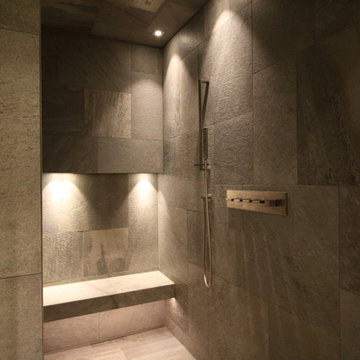
Photo of a large contemporary bathroom in Cologne with flat-panel cabinets, dark wood cabinets, a freestanding tub, an open shower, a two-piece toilet, gray tile, ceramic tile, black walls, ceramic floors, with a sauna, a trough sink, granite benchtops, grey floor, an open shower and black benchtops.
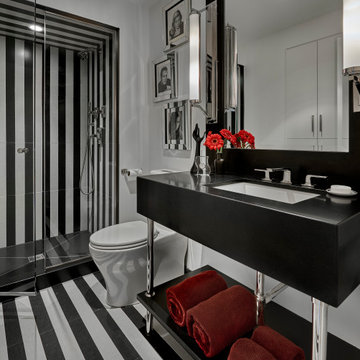
Contemporary bath with black and white striped floords and walls and glorious pops of red.
Inspiration for a large contemporary 3/4 bathroom in Chicago with black cabinets, a one-piece toilet, white walls, black floor, a hinged shower door, a single vanity, black and white tile, cement tile, ceramic floors, a trough sink, granite benchtops, black benchtops and a freestanding vanity.
Inspiration for a large contemporary 3/4 bathroom in Chicago with black cabinets, a one-piece toilet, white walls, black floor, a hinged shower door, a single vanity, black and white tile, cement tile, ceramic floors, a trough sink, granite benchtops, black benchtops and a freestanding vanity.
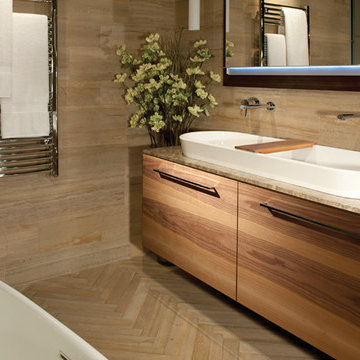
Photo of a mid-sized asian master bathroom in Seattle with flat-panel cabinets, medium wood cabinets, a freestanding tub, brown tile, porcelain tile, beige walls, light hardwood floors, a trough sink, granite benchtops, brown floor and beige benchtops.
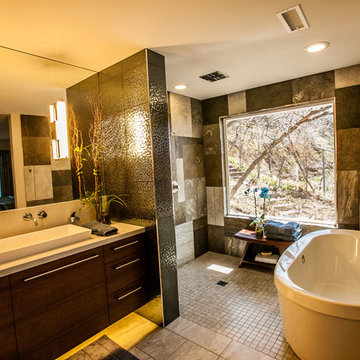
Complete transformation of kitchen, Living room, Master Suite (Bathroom, Walk in closet & bedroom with walk out) Laundry nook, and 2 cozy rooms!
With a collaborative approach we were able to remove the main bearing wall separating the kitchen from the magnificent views afforded by the main living space. Using extremely heavy steel beams we kept the ceiling height at full capacity and without the need for unsightly drops in the smooth ceiling. This modern kitchen is both functional and serves as sculpture in a house filled with fine art.
Such an amazing home!
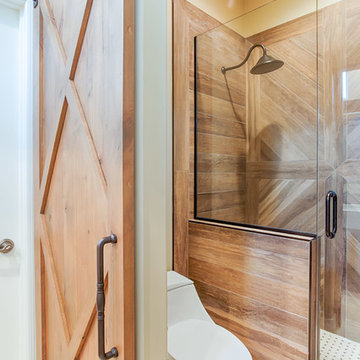
This modern farmhouse Jack and Jill bathroom features SOLLiD Value Series - Tahoe Ash cabinets with a traugh Farmhouse Sink. The cabinet pulls and barn door pull are Jeffrey Alexander by Hardware Resources - Durham Cabinet pulls and knobs. The floor is marble and the shower is porcelain wood look plank tile. The vanity also features a custom wood backsplash panel to match the cabinets. This bathroom also features an MK Cabinetry custom build Alder barn door stained to match the cabinets.
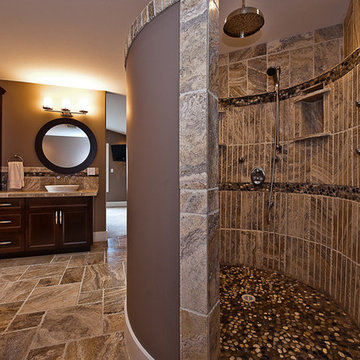
Alair Homes is committed to quality throughout every stage of the building process and in every detail of your new custom home or home renovation. We guarantee superior work because we perform quality assurance checks at every stage of the building process. Before anything is covered up – even before city building inspectors come to your home – we critically examine our work to ensure that it lives up to our extraordinarily high standards.
We are proud of our extraordinary high building standards as well as our renowned customer service. Every Alair Homes custom home comes with a two year national home warranty as well as an Alair Homes guarantee and includes complimentary 3, 6 and 12 month inspections after completion.
During our proprietary construction process every detail is accessible to Alair Homes clients online 24 hours a day to view project details, schedules, sub trade quotes, pricing in order to give Alair Homes clients 100% control over every single item regardless how small.
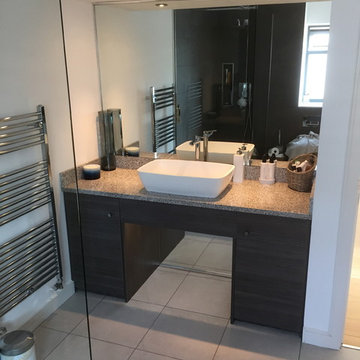
I used two Kitchen units and matching side panels to create my own custom made alcove vanity unit. Add a granite top with upstands and a huge mirror with bulk head down lighters and concealed down lights and even a low level mirror on the wall (a trademark of mine!) under the units for a sophisticated look. Shop for designer bathroom furniture and you will find huge price tags, so a bit of creativity can save you some money to spend elsewhere.
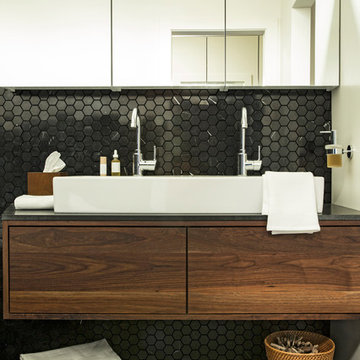
Photography by Aubrie Pick
Photo of a mid-sized contemporary master wet room bathroom with flat-panel cabinets, medium wood cabinets, white walls, mosaic tile floors, a trough sink, black floor, an alcove tub, black tile, mosaic tile, granite benchtops, a hinged shower door, black benchtops, a shower seat and a double vanity.
Photo of a mid-sized contemporary master wet room bathroom with flat-panel cabinets, medium wood cabinets, white walls, mosaic tile floors, a trough sink, black floor, an alcove tub, black tile, mosaic tile, granite benchtops, a hinged shower door, black benchtops, a shower seat and a double vanity.
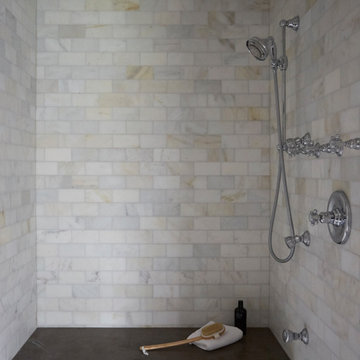
Photo of a mid-sized traditional 3/4 bathroom in Other with raised-panel cabinets, distressed cabinets, a corner tub, an open shower, a one-piece toilet, beige tile, marble, beige walls, light hardwood floors, a trough sink, granite benchtops and an open shower.
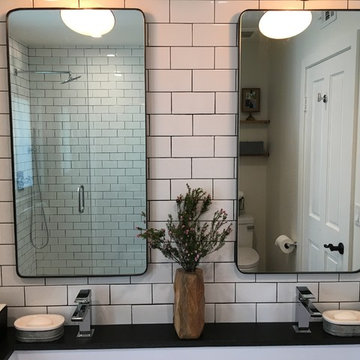
HVI
Photo of a mid-sized industrial kids bathroom in Los Angeles with open cabinets, medium wood cabinets, an alcove shower, a one-piece toilet, white tile, subway tile, white walls, ceramic floors, a trough sink and granite benchtops.
Photo of a mid-sized industrial kids bathroom in Los Angeles with open cabinets, medium wood cabinets, an alcove shower, a one-piece toilet, white tile, subway tile, white walls, ceramic floors, a trough sink and granite benchtops.
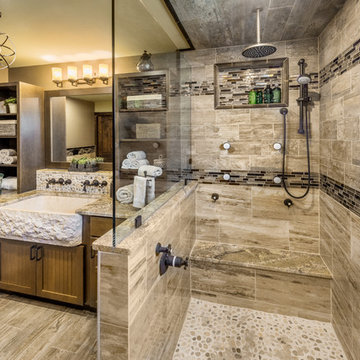
Vanity by Cabico Unique, Plumbing fixtures by Grohe, Lighting by JK Electric, Window by Exodus Hy-lite, Doors and woodwork by Exodus Construction, Tile by Dal-tile
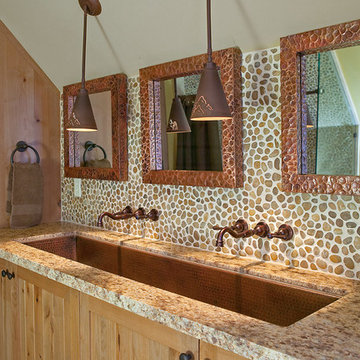
saintpierre.co
This is an example of a large country master bathroom in Other with light wood cabinets, granite benchtops, multi-coloured tile, stone tile, beige walls, ceramic floors, beaded inset cabinets and a trough sink.
This is an example of a large country master bathroom in Other with light wood cabinets, granite benchtops, multi-coloured tile, stone tile, beige walls, ceramic floors, beaded inset cabinets and a trough sink.
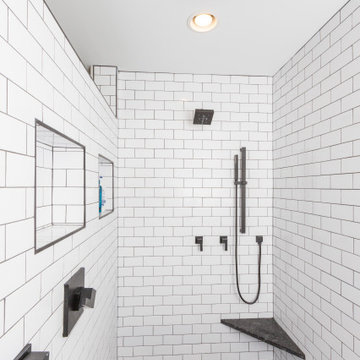
This bathroom was once home to a free standing home a top a marble slab--ill designed and rarely used. The new space has a large tiled shower and geometric floor. The single bowl trough sink is a nod to this homeowner's love of farmhouse style. The mirrors slide across to reveal medicine cabinet storage.
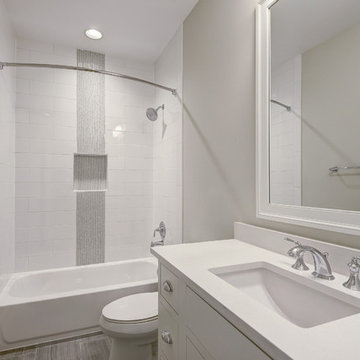
Inspiration for a mid-sized modern bathroom in DC Metro with flat-panel cabinets, grey cabinets, a drop-in tub, an alcove shower, a one-piece toilet, white tile, subway tile, grey walls, linoleum floors, a trough sink and granite benchtops.
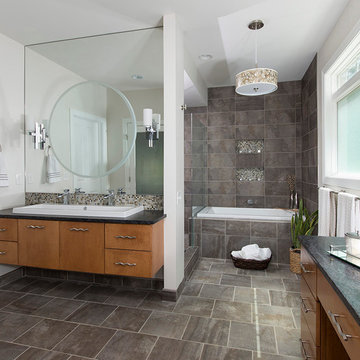
Bill Hazlegrove
Mid-sized contemporary master bathroom in Richmond with a trough sink, flat-panel cabinets, medium wood cabinets, granite benchtops, a drop-in tub, an open shower, gray tile, porcelain tile, grey walls and porcelain floors.
Mid-sized contemporary master bathroom in Richmond with a trough sink, flat-panel cabinets, medium wood cabinets, granite benchtops, a drop-in tub, an open shower, gray tile, porcelain tile, grey walls and porcelain floors.
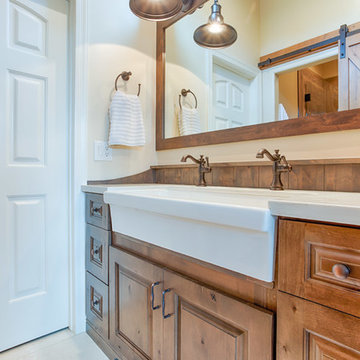
This modern farmhouse Jack and Jill bathroom features SOLLiD Value Series - Tahoe Ash cabinets with a traugh Farmhouse Sink. The cabinet pulls and barn door pull are Jeffrey Alexander by Hardware Resources - Durham Cabinet pulls and knobs. The floor is marble and the shower is porcelain wood look plank tile. The vanity also features a custom wood backsplash panel to match the cabinets. This bathroom also features an MK Cabinetry custom build Alder barn door stained to match the cabinets.
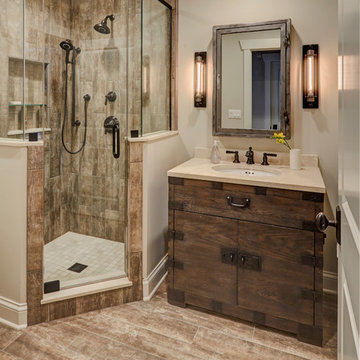
This is an example of a mid-sized traditional 3/4 bathroom in Other with raised-panel cabinets, distressed cabinets, a corner tub, an open shower, a one-piece toilet, beige tile, marble, beige walls, light hardwood floors, a trough sink, granite benchtops and an open shower.
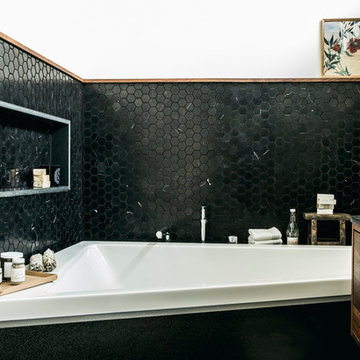
Photography by Aubrie Pick
Inspiration for a mid-sized contemporary master wet room bathroom in San Francisco with flat-panel cabinets, medium wood cabinets, an alcove tub, black tile, mosaic tile, white walls, mosaic tile floors, a trough sink, granite benchtops, black floor, a hinged shower door, black benchtops, a shower seat and a double vanity.
Inspiration for a mid-sized contemporary master wet room bathroom in San Francisco with flat-panel cabinets, medium wood cabinets, an alcove tub, black tile, mosaic tile, white walls, mosaic tile floors, a trough sink, granite benchtops, black floor, a hinged shower door, black benchtops, a shower seat and a double vanity.
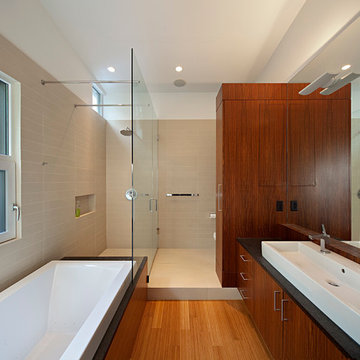
Photographer: Mark Herboth
Large contemporary master bathroom in Raleigh with flat-panel cabinets, medium wood cabinets, a drop-in tub, a corner shower, a one-piece toilet, beige tile, subway tile, white walls, medium hardwood floors, a trough sink, granite benchtops, brown floor and a hinged shower door.
Large contemporary master bathroom in Raleigh with flat-panel cabinets, medium wood cabinets, a drop-in tub, a corner shower, a one-piece toilet, beige tile, subway tile, white walls, medium hardwood floors, a trough sink, granite benchtops, brown floor and a hinged shower door.
Bathroom Design Ideas with a Trough Sink and Granite Benchtops
5