Bathroom Design Ideas with a Trough Sink and Granite Benchtops
Refine by:
Budget
Sort by:Popular Today
101 - 120 of 572 photos
Item 1 of 3
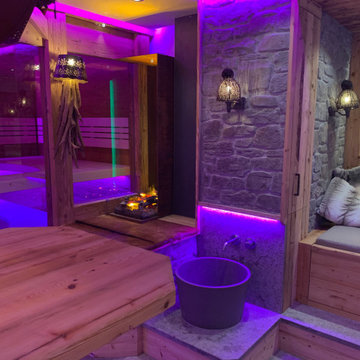
Blick von der Bar
Photo of an expansive country bathroom in Munich with flat-panel cabinets, brown cabinets, a hot tub, a curbless shower, a two-piece toilet, green tile, ceramic tile, red walls, limestone floors, with a sauna, a trough sink, granite benchtops, multi-coloured floor, a hinged shower door, brown benchtops, a shower seat, a single vanity, a floating vanity and recessed.
Photo of an expansive country bathroom in Munich with flat-panel cabinets, brown cabinets, a hot tub, a curbless shower, a two-piece toilet, green tile, ceramic tile, red walls, limestone floors, with a sauna, a trough sink, granite benchtops, multi-coloured floor, a hinged shower door, brown benchtops, a shower seat, a single vanity, a floating vanity and recessed.
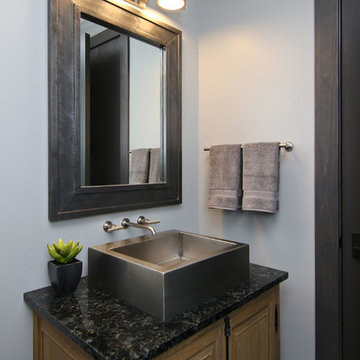
Brandon Rowell Photography
Design ideas for a mid-sized industrial 3/4 bathroom in Minneapolis with raised-panel cabinets, medium wood cabinets, an alcove shower, grey walls, slate floors, a trough sink and granite benchtops.
Design ideas for a mid-sized industrial 3/4 bathroom in Minneapolis with raised-panel cabinets, medium wood cabinets, an alcove shower, grey walls, slate floors, a trough sink and granite benchtops.
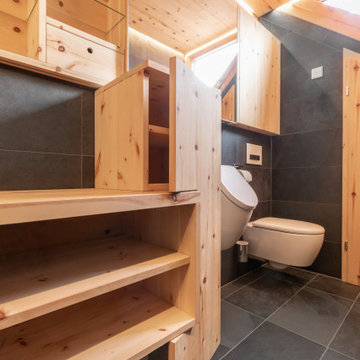
Zwei echte Naturmaterialien = ein Bad! Zirbelkiefer und Schiefer sagen HALLO!
Ein Bad bestehend aus lediglich zwei Materialien, dies wurde hier in einem neuen Raumkonzept konsequent umgesetzt.
Überall wo ihr Auge hinblickt sehen sie diese zwei Materialien. KONSEQUENT!
Es beginnt mit der Tür in das WC in Zirbelkiefer, der Boden in Schiefer, die Decke in Zirbelkiefer mit umlaufender LED-Beleuchtung, die Wände in Kombination Zirbelkiefer und Schiefer, das Fenster und die schräge Nebentüre in Zirbelkiefer, der Waschtisch in Zirbelkiefer mit flächiger Schiebetüre übergehend in ein Korpus in Korpus verschachtelter Handtuchschrank in Zirbelkiefer, der Spiegelschrank in Zirbelkiefer. Die Rückseite der Waschtischwand ebenfalls Schiefer mit flächigem Wandspiegel mit Zirbelkiefer-Ablage und integrierter Bildhängeschiene.
Ein besonderer EYE-Catcher ist das Naturwaschbecken aus einem echten Flussstein!
Überall tatsächlich pure Natur, so richtig zum Wohlfühlen und entspannen – dafür sorgt auch schon allein der natürliche Geruch der naturbelassenen Zirbelkiefer / Zirbenholz.
Sie öffnen die Badezimmertüre und tauchen in IHRE eigene WOHLFÜHL-OASE ein…
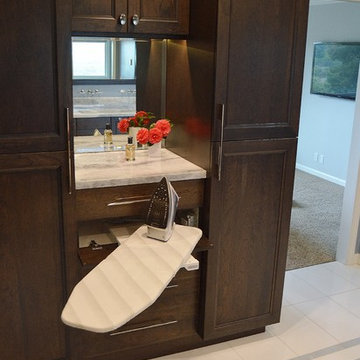
Master bath dressing area
Large transitional master bathroom in San Francisco with recessed-panel cabinets, dark wood cabinets, an alcove shower, white tile, stone tile, blue walls, marble floors, a trough sink and granite benchtops.
Large transitional master bathroom in San Francisco with recessed-panel cabinets, dark wood cabinets, an alcove shower, white tile, stone tile, blue walls, marble floors, a trough sink and granite benchtops.
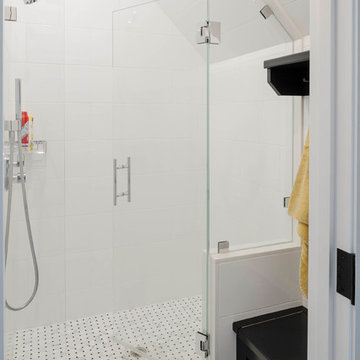
This bunkhouse bathroom is design to accommodate serveral people. Showers and water closet flank the center island sinks. Woodmeister Master Builders made the custom cabinetry and performed the general construction. Marcia D. Summers was the Interior Designers. Greg Premru Photography
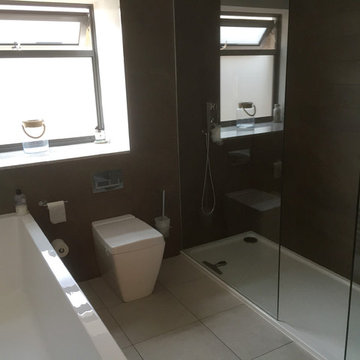
Family bathroom with 'espresso' and 'cappuccino' shades of tiles - many would naturally go with dark tiles on floor and light on the walls but this works well we think! All my bathrooms tend not to be fully tiled - leaving one or part of a wall painted plaster can help warm up a potentially cold look. Not to mention keeping costs more manageable! Where space permits, a deep shower tray helps keep the spray inside the enclosure - wet rooms are just that - wet! The shower glass screens were specially ordered from a glass toughening specialist and the fixings sourced online. That will also cut costs... a granite window cill ties in with the custom made vanity unit.
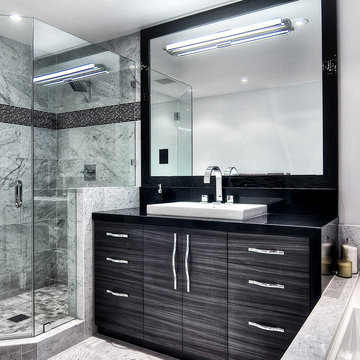
When Irvine designer, Richard Bustos’ client decided to remodel his Orange County 4,900 square foot home into a contemporary space, he immediately thought of Cantoni. His main concern though was based on the assumption that our luxurious modern furnishings came with an equally luxurious price tag. It was only after a visit to our Irvine store, where the client and Richard connected that the client realized our extensive collection of furniture and accessories was well within his reach.
“Richard was very thorough and straight forward as far as pricing,” says the client. "I became very intrigued that he was able to offer high quality products that I was looking for within my budget.”
The next phases of the project involved looking over floor plans and discussing the client’s vision as far as design. The goal was to create a comfortable, yet stylish and modern layout for the client, his wife, and their three kids. In addition to creating a cozy and contemporary space, the client wanted his home to exude a tranquil atmosphere. Drawing most of his inspiration from Houzz, (the leading online platform for home remodeling and design) the client incorporated a Zen-like ambiance through the distressed greyish brown flooring, organic bamboo wall art, and with Richard’s help, earthy wall coverings, found in both the master bedroom and bathroom.
Over the span of approximately two years, Richard helped his client accomplish his vision by selecting pieces of modern furniture that possessed the right colors, earthy tones, and textures so as to complement the home’s pre-existing features.
The first room the duo tackled was the great room, and later continued furnishing the kitchen and master bedroom. Living up to its billing, the great room not only opened up to a breathtaking view of the Newport coast, it also was one great space. Richard decided that the best option to maximize the space would be to break the room into two separate yet distinct areas for living and dining.
While exploring our online collections, the client discovered the Jasper Shag rug in a bold and vibrant green. The grassy green rug paired with the sleek Italian made Montecarlo glass dining table added just the right amount of color and texture to compliment the natural beauty of the bamboo sculpture. The client happily adds, “I’m always receiving complements on the green rug!”
Once the duo had completed the dining area, they worked on furnishing the living area, and later added pieces like the classic Renoir bed to the master bedroom and Crescent Console to the kitchen, which adds both balance and sophistication. The living room, also known as the family room was the central area where Richard’s client and his family would spend quality time. As a fellow family man, Richard understood that that meant creating an inviting space with comfortable and durable pieces of furniture that still possessed a modern flare. The client loved the look and design of the Mercer sectional. With Cantoni’s ability to customize furniture, Richard was able to special order the sectional in a fabric that was both durable and aesthetically pleasing.
Selecting the color scheme for the living room was also greatly influenced by the client’s pre-existing artwork as well as unique distressed floors. Richard recommended adding dark pieces of furniture as seen in the Mercer sectional along with the Viera area rug. He explains, “The darker colors and contrast of the rug’s material worked really well with the distressed wood floor.” Furthermore, the comfortable American Leather Recliner, which was customized in red leather not only maximized the space, but also tied in the client’s picturesque artwork beautifully. The client adds gratefully, “Richard was extremely helpful with color; He was great at seeing if I was taking it too far or not enough.”
It is apparent that Richard and his client made a great team. With the client’s passion for great design and Richard’s design expertise, together they transformed the home into a modern sanctuary. Working with this particular client was a very rewarding experience for Richard. He adds, “My client and his family were so easy and fun to work with. Their enthusiasm, focus, and involvement are what helped me bring their ideas to life. I think we created a unique environment that their entire family can enjoy for many years to come.”
https://www.cantoni.com/project/a-contemporary-sanctuary
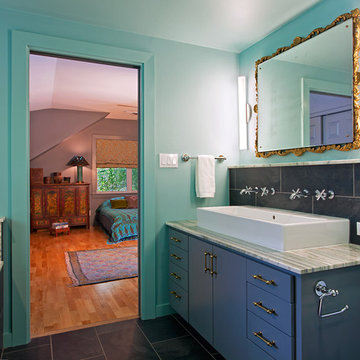
Photography by Tommy Kile
Inspiration for a mid-sized mediterranean master bathroom in Austin with a trough sink, flat-panel cabinets, blue cabinets, granite benchtops, black tile, porcelain tile, blue walls and ceramic floors.
Inspiration for a mid-sized mediterranean master bathroom in Austin with a trough sink, flat-panel cabinets, blue cabinets, granite benchtops, black tile, porcelain tile, blue walls and ceramic floors.
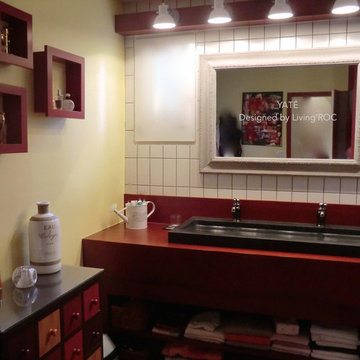
Reference: BB513-1B-US
Model: YATÉ SHADOW - Color: Pure Black
Shape: rectangular - trough sink
Finish: honed inside and outside
US Dimensions: 47-1/4" x 19-1/3" x 2-1/3"
US Drain size: standard hole size (1.5")
holes: With or Without
Faucet hole size: 35mm - 1.38" X2
Material: Shanxi pure black granite
Also available in Gray granite and Carrara marble.
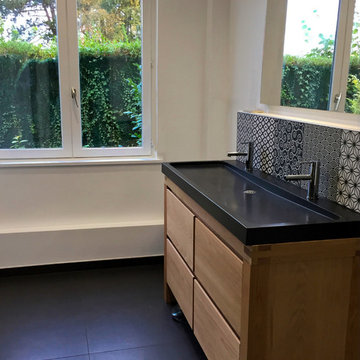
Kaleide
Photo of a mid-sized contemporary master bathroom in Lille with an alcove shower, a wall-mount toilet, white walls, ceramic floors, a trough sink, black floor, a sliding shower screen, flat-panel cabinets, light wood cabinets, granite benchtops, cement tile and black benchtops.
Photo of a mid-sized contemporary master bathroom in Lille with an alcove shower, a wall-mount toilet, white walls, ceramic floors, a trough sink, black floor, a sliding shower screen, flat-panel cabinets, light wood cabinets, granite benchtops, cement tile and black benchtops.
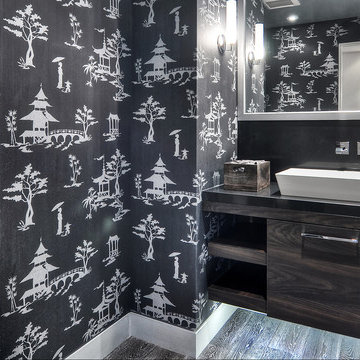
When Irvine designer, Richard Bustos’ client decided to remodel his Orange County 4,900 square foot home into a contemporary space, he immediately thought of Cantoni. His main concern though was based on the assumption that our luxurious modern furnishings came with an equally luxurious price tag. It was only after a visit to our Irvine store, where the client and Richard connected that the client realized our extensive collection of furniture and accessories was well within his reach.
“Richard was very thorough and straight forward as far as pricing,” says the client. "I became very intrigued that he was able to offer high quality products that I was looking for within my budget.”
The next phases of the project involved looking over floor plans and discussing the client’s vision as far as design. The goal was to create a comfortable, yet stylish and modern layout for the client, his wife, and their three kids. In addition to creating a cozy and contemporary space, the client wanted his home to exude a tranquil atmosphere. Drawing most of his inspiration from Houzz, (the leading online platform for home remodeling and design) the client incorporated a Zen-like ambiance through the distressed greyish brown flooring, organic bamboo wall art, and with Richard’s help, earthy wall coverings, found in both the master bedroom and bathroom.
Over the span of approximately two years, Richard helped his client accomplish his vision by selecting pieces of modern furniture that possessed the right colors, earthy tones, and textures so as to complement the home’s pre-existing features.
The first room the duo tackled was the great room, and later continued furnishing the kitchen and master bedroom. Living up to its billing, the great room not only opened up to a breathtaking view of the Newport coast, it also was one great space. Richard decided that the best option to maximize the space would be to break the room into two separate yet distinct areas for living and dining.
While exploring our online collections, the client discovered the Jasper Shag rug in a bold and vibrant green. The grassy green rug paired with the sleek Italian made Montecarlo glass dining table added just the right amount of color and texture to compliment the natural beauty of the bamboo sculpture. The client happily adds, “I’m always receiving complements on the green rug!”
Once the duo had completed the dining area, they worked on furnishing the living area, and later added pieces like the classic Renoir bed to the master bedroom and Crescent Console to the kitchen, which adds both balance and sophistication. The living room, also known as the family room was the central area where Richard’s client and his family would spend quality time. As a fellow family man, Richard understood that that meant creating an inviting space with comfortable and durable pieces of furniture that still possessed a modern flare. The client loved the look and design of the Mercer sectional. With Cantoni’s ability to customize furniture, Richard was able to special order the sectional in a fabric that was both durable and aesthetically pleasing.
Selecting the color scheme for the living room was also greatly influenced by the client’s pre-existing artwork as well as unique distressed floors. Richard recommended adding dark pieces of furniture as seen in the Mercer sectional along with the Viera area rug. He explains, “The darker colors and contrast of the rug’s material worked really well with the distressed wood floor.” Furthermore, the comfortable American Leather Recliner, which was customized in red leather not only maximized the space, but also tied in the client’s picturesque artwork beautifully. The client adds gratefully, “Richard was extremely helpful with color; He was great at seeing if I was taking it too far or not enough.”
It is apparent that Richard and his client made a great team. With the client’s passion for great design and Richard’s design expertise, together they transformed the home into a modern sanctuary. Working with this particular client was a very rewarding experience for Richard. He adds, “My client and his family were so easy and fun to work with. Their enthusiasm, focus, and involvement are what helped me bring their ideas to life. I think we created a unique environment that their entire family can enjoy for many years to come.”
https://www.cantoni.com/project/a-contemporary-sanctuary
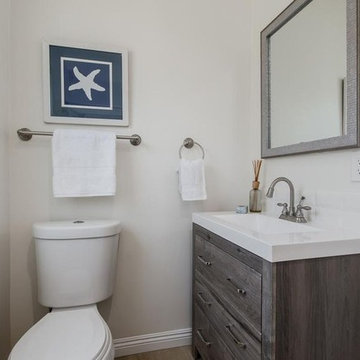
Candy
Inspiration for a small transitional 3/4 bathroom in Los Angeles with furniture-like cabinets, distressed cabinets, a one-piece toilet, brown tile, ceramic tile, white walls, light hardwood floors, a trough sink, granite benchtops, beige floor, white benchtops, an alcove tub, a shower/bathtub combo and a shower curtain.
Inspiration for a small transitional 3/4 bathroom in Los Angeles with furniture-like cabinets, distressed cabinets, a one-piece toilet, brown tile, ceramic tile, white walls, light hardwood floors, a trough sink, granite benchtops, beige floor, white benchtops, an alcove tub, a shower/bathtub combo and a shower curtain.
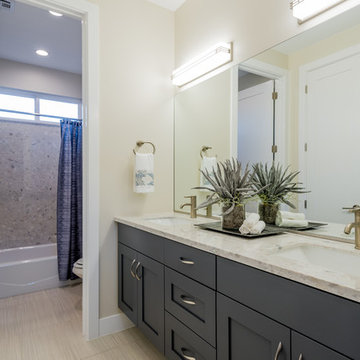
This was our 2016 Parade Home and our model home for our Cantera Cliffs Community. This unique home gets better and better as you pass through the private front patio courtyard and into a gorgeous entry. The study conveniently located off the entry can also be used as a fourth bedroom. A large walk-in closet is located inside the master bathroom with convenient access to the laundry room. The great room, dining and kitchen area is perfect for family gathering. This home is beautiful inside and out.
Jeremiah Barber
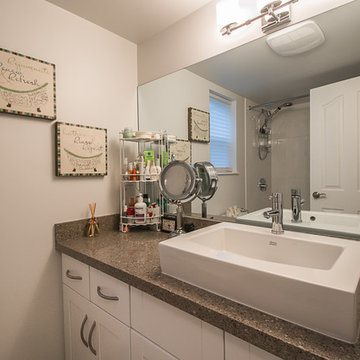
Complete basement suite renovation - painted the brick fireplace and added built-in shelving to freshen up the space and brighten everything up.
Complete basement suite renovation - Fresh new kitchen with white cabinetry, glass tile backsplash and stainless steel appliances. Light colors and multiple pot lights brighten up the small kitchen and make it feel larger.
Complete basement suite renovation - Fresh new bathroom with white cabinetry and chunky top mount sink.
Fresh light paint and new flooring throughout basement suite renovation.
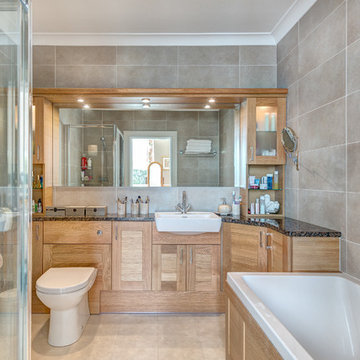
Master en-suite with bath tub and shower
Torquay, South Devon.
Colin Cadle Photography, photo styling by Jan Cadle
This is an example of a mid-sized traditional master bathroom in Devon with a trough sink, recessed-panel cabinets, medium wood cabinets, granite benchtops, a drop-in tub, a double shower, a wall-mount toilet, beige tile, ceramic tile, beige walls and ceramic floors.
This is an example of a mid-sized traditional master bathroom in Devon with a trough sink, recessed-panel cabinets, medium wood cabinets, granite benchtops, a drop-in tub, a double shower, a wall-mount toilet, beige tile, ceramic tile, beige walls and ceramic floors.
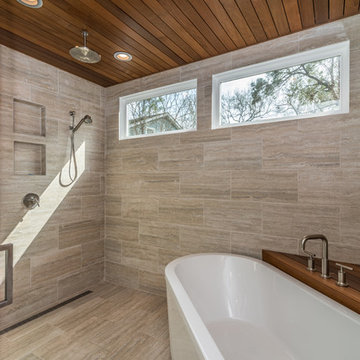
This one story craftsman style home was created with an open-concept living space; built around the family patio/pool area to create a more fluid layout focused on an indoor/outdoor living style. Hardwood floors, vaulted ceilings with wood beams and bright windows give this space a nice airy feel on those warm summer days.
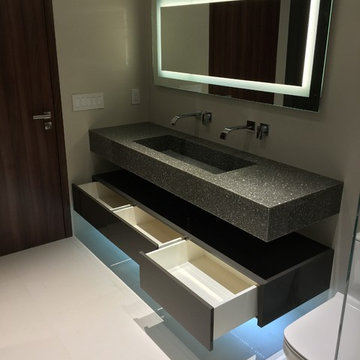
Design ideas for a mid-sized modern master bathroom in Miami with open cabinets, brown cabinets, a one-piece toilet, beige walls, a trough sink and granite benchtops.
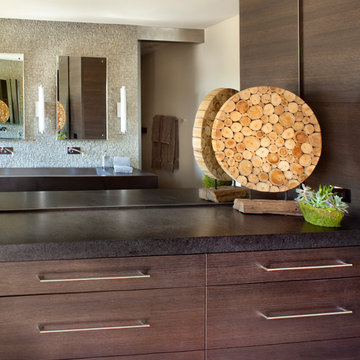
Photo of a large contemporary master bathroom in Other with flat-panel cabinets, dark wood cabinets, beige walls, porcelain floors, a trough sink and granite benchtops.
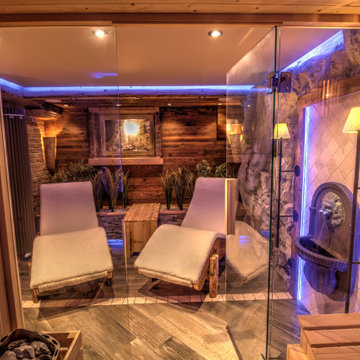
Besonderheit: Rustikaler, Uriger Style, viel Altholz und Felsverbau
Konzept: Vollkonzept und komplettes Interiore-Design Stefan Necker – Tegernseer Badmanufaktur
Projektart: Renovierung/Umbau alter Saunabereich
Projektart: EFH / Keller
Umbaufläche ca. 50 qm
Produkte: Sauna, Kneipsches Fussbad, Ruhenereich, Waschtrog, WC, Dusche, Hebeanlage, Wandbrunnen, Türen zu den Angrenzenden Bereichen, Verkleidung Hauselektrifizierung
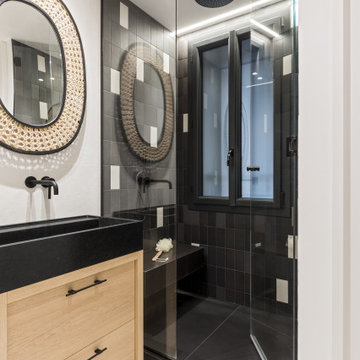
Photo : Romain Ricard
Photo of a mid-sized modern master bathroom in Paris with flat-panel cabinets, light wood cabinets, an alcove shower, black tile, ceramic tile, white walls, ceramic floors, a trough sink, granite benchtops, white floor, a hinged shower door, black benchtops, a shower seat, a single vanity and a built-in vanity.
Photo of a mid-sized modern master bathroom in Paris with flat-panel cabinets, light wood cabinets, an alcove shower, black tile, ceramic tile, white walls, ceramic floors, a trough sink, granite benchtops, white floor, a hinged shower door, black benchtops, a shower seat, a single vanity and a built-in vanity.
Bathroom Design Ideas with a Trough Sink and Granite Benchtops
6