Bathroom Design Ideas with a Trough Sink and Multi-Coloured Floor
Refine by:
Budget
Sort by:Popular Today
141 - 160 of 441 photos
Item 1 of 3
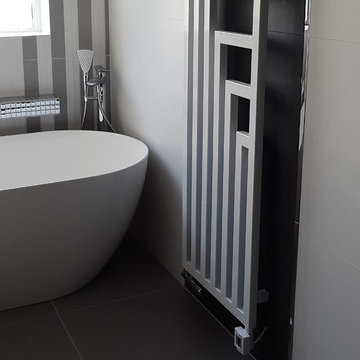
Lukas Kedden - keddendesigns.com
This is an example of a mid-sized modern kids wet room bathroom in Manchester with white cabinets, a freestanding tub, a wall-mount toilet, multi-coloured tile, porcelain tile, multi-coloured walls, porcelain floors, a trough sink, multi-coloured floor and a hinged shower door.
This is an example of a mid-sized modern kids wet room bathroom in Manchester with white cabinets, a freestanding tub, a wall-mount toilet, multi-coloured tile, porcelain tile, multi-coloured walls, porcelain floors, a trough sink, multi-coloured floor and a hinged shower door.
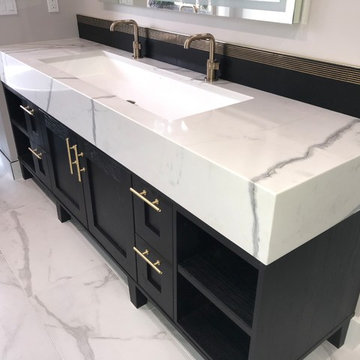
Rebuild
Inspiration for a large contemporary master bathroom in Portland with shaker cabinets, black cabinets, a freestanding tub, a double shower, a one-piece toilet, gray tile, porcelain tile, grey walls, porcelain floors, a trough sink, engineered quartz benchtops, multi-coloured floor, a hinged shower door and white benchtops.
Inspiration for a large contemporary master bathroom in Portland with shaker cabinets, black cabinets, a freestanding tub, a double shower, a one-piece toilet, gray tile, porcelain tile, grey walls, porcelain floors, a trough sink, engineered quartz benchtops, multi-coloured floor, a hinged shower door and white benchtops.
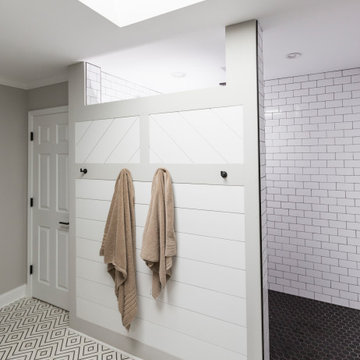
This bathroom was once home to a free standing home a top a marble slab--ill designed and rarely used. The new space has a large tiled shower and geometric floor. The single bowl trough sink is a nod to this homeowner's love of farmhouse style. The mirrors slide across to reveal medicine cabinet storage.
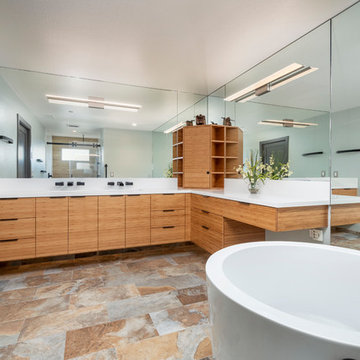
Ian Coleman
Photo of a large contemporary master bathroom in San Francisco with flat-panel cabinets, medium wood cabinets, a freestanding tub, a curbless shower, a wall-mount toilet, brown tile, porcelain tile, green walls, slate floors, a trough sink, engineered quartz benchtops, multi-coloured floor, a sliding shower screen and white benchtops.
Photo of a large contemporary master bathroom in San Francisco with flat-panel cabinets, medium wood cabinets, a freestanding tub, a curbless shower, a wall-mount toilet, brown tile, porcelain tile, green walls, slate floors, a trough sink, engineered quartz benchtops, multi-coloured floor, a sliding shower screen and white benchtops.
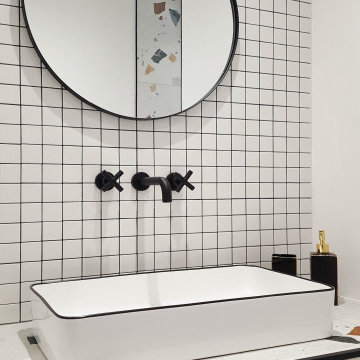
«Le Bellini» Rénovation et décoration d’un appartement de 44 m2 destiné à la location de tourisme à Strasbourg (67)
Photo of a mid-sized eclectic 3/4 bathroom with white cabinets, an alcove shower, white tile, white walls, ceramic floors, a trough sink, glass benchtops, multi-coloured floor, an open shower, a laundry and a single vanity.
Photo of a mid-sized eclectic 3/4 bathroom with white cabinets, an alcove shower, white tile, white walls, ceramic floors, a trough sink, glass benchtops, multi-coloured floor, an open shower, a laundry and a single vanity.
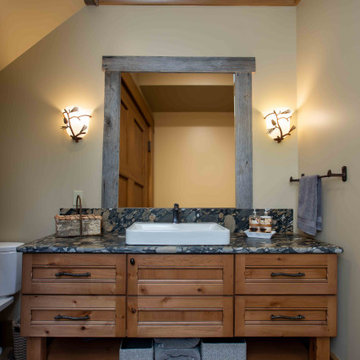
We love it when a home becomes a family compound with wonderful history. That is exactly what this home on Mullet Lake is. The original cottage was built by our client’s father and enjoyed by the family for years. It finally came to the point that there was simply not enough room and it lacked some of the efficiencies and luxuries enjoyed in permanent residences. The cottage is utilized by several families and space was needed to allow for summer and holiday enjoyment. The focus was on creating additional space on the second level, increasing views of the lake, moving interior spaces and the need to increase the ceiling heights on the main level. All these changes led for the need to start over or at least keep what we could and add to it. The home had an excellent foundation, in more ways than one, so we started from there.
It was important to our client to create a northern Michigan cottage using low maintenance exterior finishes. The interior look and feel moved to more timber beam with pine paneling to keep the warmth and appeal of our area. The home features 2 master suites, one on the main level and one on the 2nd level with a balcony. There are 4 additional bedrooms with one also serving as an office. The bunkroom provides plenty of sleeping space for the grandchildren. The great room has vaulted ceilings, plenty of seating and a stone fireplace with vast windows toward the lake. The kitchen and dining are open to each other and enjoy the view.
The beach entry provides access to storage, the 3/4 bath, and laundry. The sunroom off the dining area is a great extension of the home with 180 degrees of view. This allows a wonderful morning escape to enjoy your coffee. The covered timber entry porch provides a direct view of the lake upon entering the home. The garage also features a timber bracketed shed roof system which adds wonderful detail to garage doors.
The home’s footprint was extended in a few areas to allow for the interior spaces to work with the needs of the family. Plenty of living spaces for all to enjoy as well as bedrooms to rest their heads after a busy day on the lake. This will be enjoyed by generations to come.
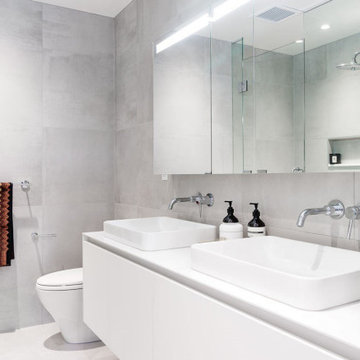
This is an example of a mid-sized contemporary master bathroom in Vancouver with flat-panel cabinets, white cabinets, a corner tub, a shower/bathtub combo, a two-piece toilet, marble, multi-coloured walls, ceramic floors, a trough sink, granite benchtops, multi-coloured floor, a hinged shower door, brown benchtops, a double vanity and a floating vanity.
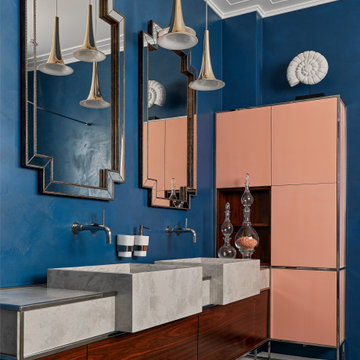
Small transitional master bathroom in Saint Petersburg with flat-panel cabinets, dark wood cabinets, an undermount tub, a curbless shower, a wall-mount toilet, blue tile, limestone, blue walls, porcelain floors, a trough sink, engineered quartz benchtops, multi-coloured floor, a hinged shower door and grey benchtops.
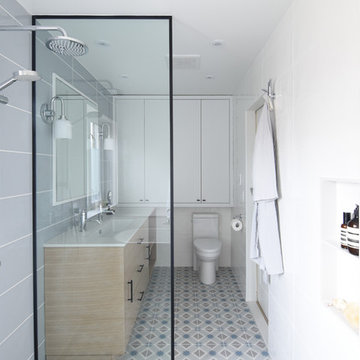
Inspiration for a mid-sized scandinavian master bathroom in Montreal with flat-panel cabinets, light wood cabinets, an alcove shower, gray tile, porcelain tile, grey walls, porcelain floors, a trough sink, multi-coloured floor, a hinged shower door and white benchtops.
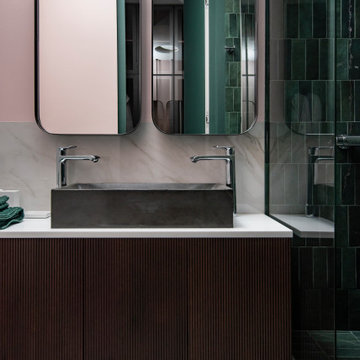
Ванная при спальне совмещает в себе мужское и женское начало. Нежность светло-лиловых матовых стен оттеняется глянцевым блеском изумрудной плитки Equipe. Идея природной гармонии раскрывается в используемых материалах: мрамор на полу и стенах, деревянные фасады тумбы, бетонная раковина. Мы нашли баланс между брутальностью и изысканностью. Заказчики привыкли умываться вдвоем, поэтому предусмотрены 2 смесителя и увеличенная по ширине раковина.
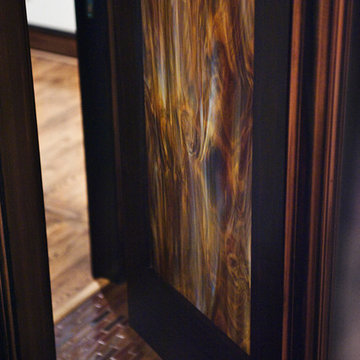
Copper and amber-toned Art Glass serves as a door insert, while modern, elongated tiles in shades of coppers and browns cover the floor of this ethnic bathroom.
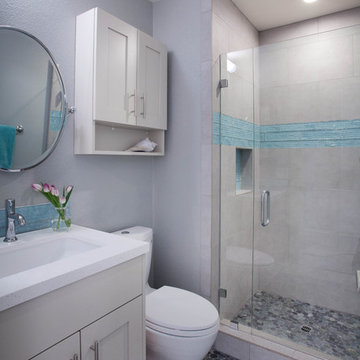
Complete upstairs hall Bathroom Remodel
Mid-sized modern 3/4 bathroom in San Diego with flat-panel cabinets, grey cabinets, an alcove shower, a two-piece toilet, gray tile, grey walls, pebble tile floors, a trough sink, multi-coloured floor and a hinged shower door.
Mid-sized modern 3/4 bathroom in San Diego with flat-panel cabinets, grey cabinets, an alcove shower, a two-piece toilet, gray tile, grey walls, pebble tile floors, a trough sink, multi-coloured floor and a hinged shower door.
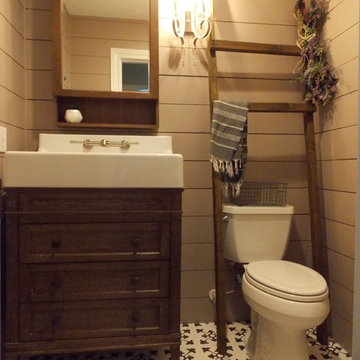
Photo of a mid-sized country 3/4 bathroom in Houston with recessed-panel cabinets, light wood cabinets, a two-piece toilet, grey walls, cement tiles, a trough sink and multi-coloured floor.
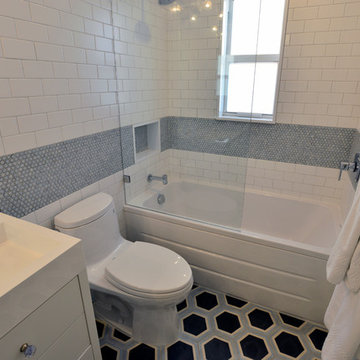
Mid-sized contemporary 3/4 bathroom in Miami with white cabinets, marble benchtops, a one-piece toilet, blue tile, cement tile, white walls, ceramic floors, an alcove tub, a shower/bathtub combo, a trough sink, multi-coloured floor and an open shower.
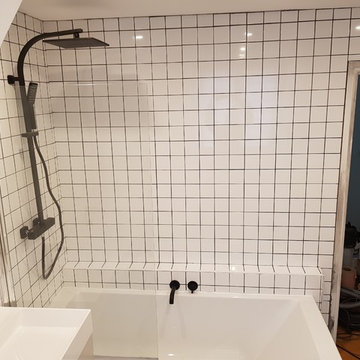
Inspiration for a mid-sized scandinavian kids bathroom in Lille with a freestanding tub, black and white tile, ceramic tile, cement tiles, a trough sink and multi-coloured floor.
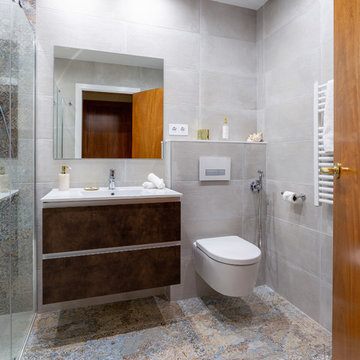
Reforma de cuarto de baño a cargo de la empresa Mejuto Interiorisme.
Fotografía: Julen Esnal Photography
Small contemporary master bathroom in Barcelona with flat-panel cabinets, brown cabinets, an alcove shower, a wall-mount toilet, white tile, ceramic tile, beige walls, ceramic floors, a trough sink, multi-coloured floor, a hinged shower door and white benchtops.
Small contemporary master bathroom in Barcelona with flat-panel cabinets, brown cabinets, an alcove shower, a wall-mount toilet, white tile, ceramic tile, beige walls, ceramic floors, a trough sink, multi-coloured floor, a hinged shower door and white benchtops.
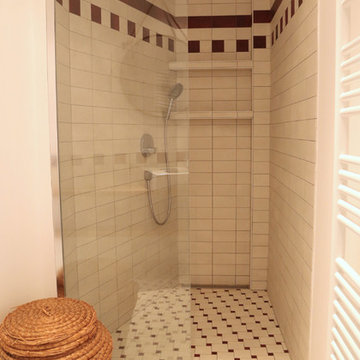
Là encore, le carrelage a fait l'objet d'un calepinage très étudié. Et le carreleur a dû déployer tout son savoir-faire !
Design ideas for a mid-sized 3/4 bathroom in Other with a curbless shower, multi-coloured tile, ceramic tile, white walls, ceramic floors, a trough sink, wood benchtops and multi-coloured floor.
Design ideas for a mid-sized 3/4 bathroom in Other with a curbless shower, multi-coloured tile, ceramic tile, white walls, ceramic floors, a trough sink, wood benchtops and multi-coloured floor.
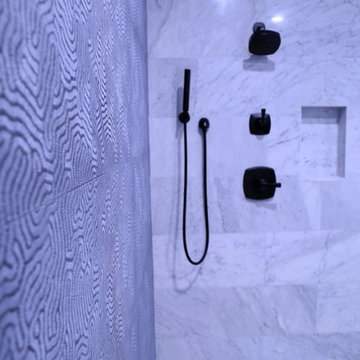
Inspiration for a mid-sized contemporary bathroom in Houston with open cabinets, black cabinets, a curbless shower, a two-piece toilet, multi-coloured tile, marble, grey walls, marble floors, a trough sink, soapstone benchtops, multi-coloured floor, a hinged shower door and white benchtops.
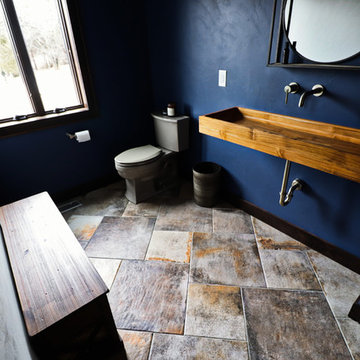
Multi-toned, multi-sized porcelain tile floors add character to the Powder Room,
Photo by Jack Myers
Inspiration for a mid-sized eclectic bathroom in Other with a two-piece toilet, blue walls, porcelain floors, a trough sink and multi-coloured floor.
Inspiration for a mid-sized eclectic bathroom in Other with a two-piece toilet, blue walls, porcelain floors, a trough sink and multi-coloured floor.
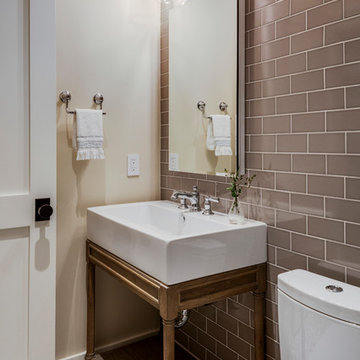
This is an example of a mid-sized transitional 3/4 bathroom in Boston with furniture-like cabinets, medium wood cabinets, a two-piece toilet, white tile, subway tile, brown walls, porcelain floors, a trough sink, marble benchtops, multi-coloured floor and white benchtops.
Bathroom Design Ideas with a Trough Sink and Multi-Coloured Floor
8