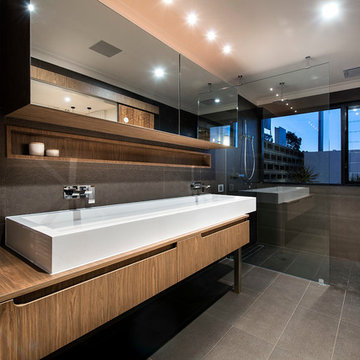Bathroom Design Ideas with a Trough Sink
Refine by:
Budget
Sort by:Popular Today
1 - 20 of 67 photos
Item 1 of 3
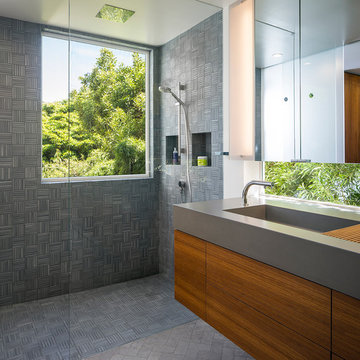
Treetop master bathroom remodel.
Architect: building Lab / Photography: Scott Hargis
This is an example of a contemporary bathroom in San Francisco with flat-panel cabinets, medium wood cabinets, concrete benchtops, a curbless shower, gray tile, ceramic tile, limestone floors and a trough sink.
This is an example of a contemporary bathroom in San Francisco with flat-panel cabinets, medium wood cabinets, concrete benchtops, a curbless shower, gray tile, ceramic tile, limestone floors and a trough sink.
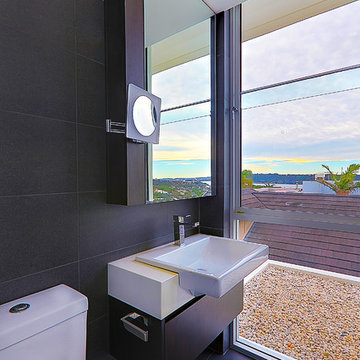
Impala just completed this stunning kitchen! The brief was to design a kitchen with warmth and impressive textures to suit the house which spanned over four levels. The design needed to allow for casual eating in the kitchen, ample preparation and storage areas. Utilitarian bench tops were selected for the preparation zones on the island and adjacent to the cooktop. A thick recycled timber slab was installed for the lowered eating zone and a stunning transparent marble for the splashback and display niche. Joinery was manufactured from timber veneer and polyurethane. Critical to the modern, sleek design was that the kitchen had minimum handles. Two handles were used on the larger doors for the fridge and lift-up cabinet which concealed the microwave. To balance the design, decorative timber panels were installed on the ceiling over the island. As storage was also a priority, a walk in pantry was installed which can be accessed at the far left by pushing a timber veneer panel.
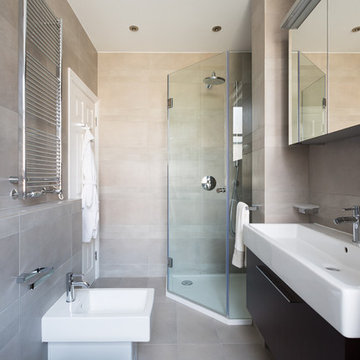
Design ideas for a mid-sized contemporary bathroom in London with a trough sink, flat-panel cabinets, dark wood cabinets, a corner shower, a bidet and beige tile.
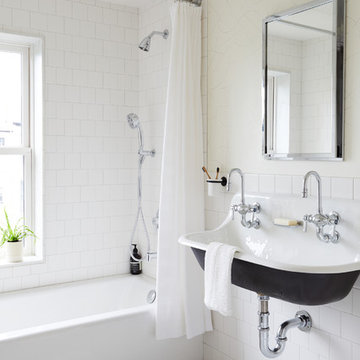
Nicole Franzen
Transitional bathroom in New York with a shower/bathtub combo, white tile, white walls, mosaic tile floors, a trough sink, white floor and a shower curtain.
Transitional bathroom in New York with a shower/bathtub combo, white tile, white walls, mosaic tile floors, a trough sink, white floor and a shower curtain.
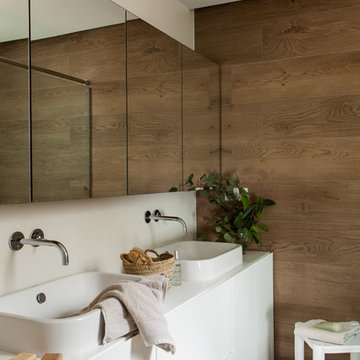
Proyecto realizado por Meritxell Ribé - The Room Studio
Construcción: The Room Work
Fotografías: Mauricio Fuertes
Inspiration for a large scandinavian master bathroom in Other with shaker cabinets, brown tile and a trough sink.
Inspiration for a large scandinavian master bathroom in Other with shaker cabinets, brown tile and a trough sink.
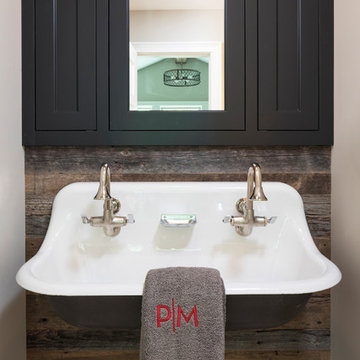
Landmark Photography
This is an example of a beach style kids bathroom in Minneapolis with a trough sink.
This is an example of a beach style kids bathroom in Minneapolis with a trough sink.
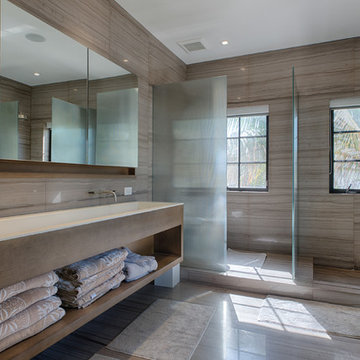
RM Studio, Corp
www.trio-design.net
This is an example of a large contemporary master bathroom in Miami with a trough sink, open cabinets, dark wood cabinets, brown tile, a freestanding tub, an open shower and brown walls.
This is an example of a large contemporary master bathroom in Miami with a trough sink, open cabinets, dark wood cabinets, brown tile, a freestanding tub, an open shower and brown walls.
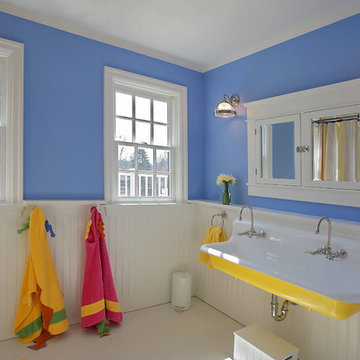
This is an example of a traditional kids bathroom in DC Metro with a trough sink and blue walls.
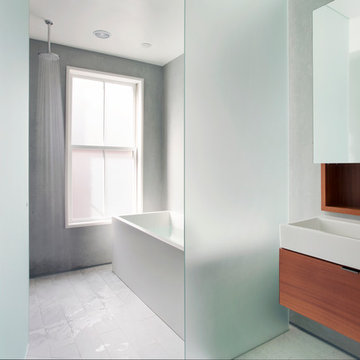
Featured 'Bath of the Month' in House Beautiful Magazine.
http://tinyurl.com/butzklughousebeautiful
Eric Roth Photography
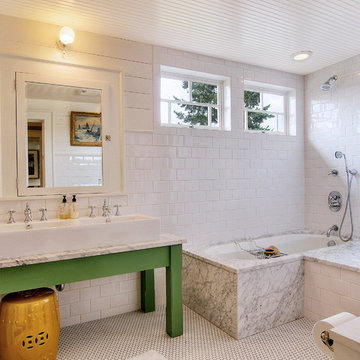
Photo of an eclectic bathroom in Seattle with a trough sink, green cabinets, a shower/bathtub combo, white tile, subway tile and an undermount tub.
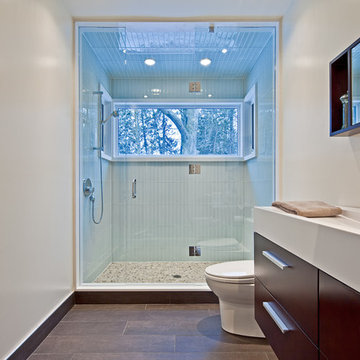
Builder: Jordyn Developments
Photography: Peter A. Sellar / www.photoklik.com
Inspiration for a country bathroom in Toronto with a trough sink, flat-panel cabinets, dark wood cabinets, an alcove shower, blue tile and glass tile.
Inspiration for a country bathroom in Toronto with a trough sink, flat-panel cabinets, dark wood cabinets, an alcove shower, blue tile and glass tile.
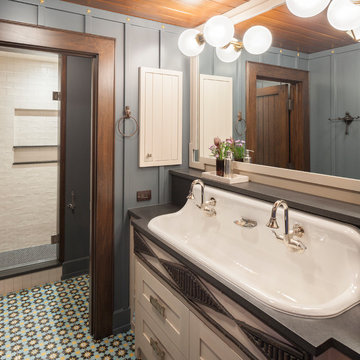
Bathroom
Photo of an expansive country 3/4 bathroom in Grand Rapids with white cabinets, white tile, blue walls, a trough sink, multi-coloured floor, a hinged shower door, black benchtops and shaker cabinets.
Photo of an expansive country 3/4 bathroom in Grand Rapids with white cabinets, white tile, blue walls, a trough sink, multi-coloured floor, a hinged shower door, black benchtops and shaker cabinets.
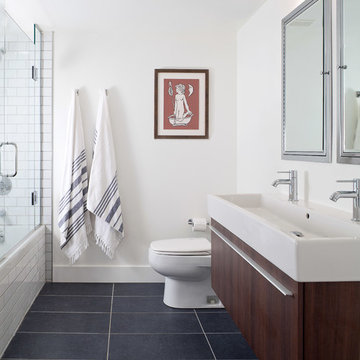
Emily Minton Redfield
Design ideas for a large contemporary master bathroom in Denver with flat-panel cabinets, dark wood cabinets, an alcove tub, a shower/bathtub combo, white tile, subway tile, white walls, porcelain floors, a trough sink, grey floor and a hinged shower door.
Design ideas for a large contemporary master bathroom in Denver with flat-panel cabinets, dark wood cabinets, an alcove tub, a shower/bathtub combo, white tile, subway tile, white walls, porcelain floors, a trough sink, grey floor and a hinged shower door.
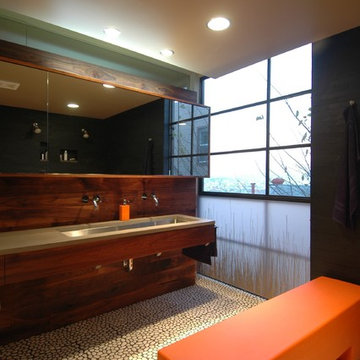
Modern Style and Sustainable Ethos in San Francisco's Liberty Hill Neighborhood
We were hired to overhaul the awkward spaces and poorly completed renovations prior owners had made to the master suite of this home on Liberty Hill. A complete reconfiguring of the existing spaces included conversion of one bedroom into a unique, expansive bathroom with views of downtown. By using a free-standing walnut-clad feature wall to separate the bathroom from the bedroom we were able to create a bright, open and calming master suite without the traditional divisions of spaces into rooms. This wall floats free from the ceiling and adjacent walls just as the sink floats (by means of hidden supports) free from the wall behind it. By giving away or selling most of the old fixtures and materials and making creative use of renewable or reclaimed materials, we were able to make a statement about sustainability as well as design.
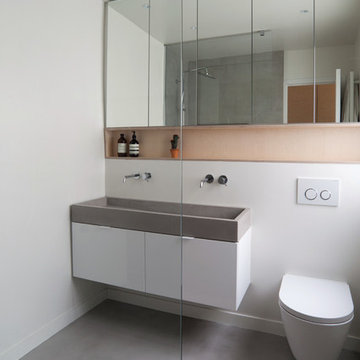
Photo : BCDF Studio
Design ideas for a mid-sized 3/4 bathroom in Paris with beaded inset cabinets, white cabinets, a curbless shower, a wall-mount toilet, gray tile, white walls, concrete floors, a trough sink, concrete benchtops, grey floor, a hinged shower door, grey benchtops, a niche, a double vanity and a floating vanity.
Design ideas for a mid-sized 3/4 bathroom in Paris with beaded inset cabinets, white cabinets, a curbless shower, a wall-mount toilet, gray tile, white walls, concrete floors, a trough sink, concrete benchtops, grey floor, a hinged shower door, grey benchtops, a niche, a double vanity and a floating vanity.
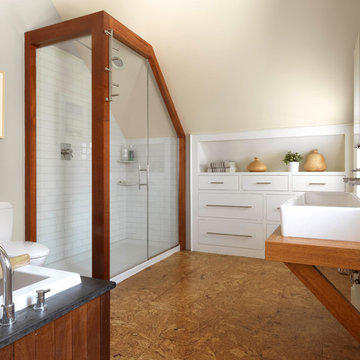
Design ideas for a country bathroom in Burlington with flat-panel cabinets, white cabinets, a drop-in tub, a corner shower, a one-piece toilet, white tile, subway tile, beige walls, cork floors, wood benchtops, brown floor, a hinged shower door and a trough sink.
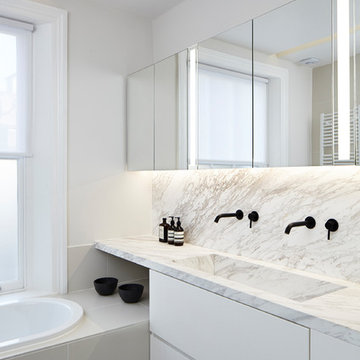
FPA were approached to complete the modernisation of a large terrace townhouse in Pimlico that the clients had partially refurbished and extended using traditional idioms.
The traditional Georgian cellular layout of the property has inspired the blueprint of the refurbishment. The extensive use of a streamlined contemporary vocabulary is chosen over a faux vernacular.
FPA have approached the design as a series of self-contained spaces, each with bespoke features functional to the specific use of each room. They are conceived as stand-alone pieces that use a contemporary reinterpretation of the orthodox architectural lexicon and that work with the building, rather than against it.
The use of elementary geometries is complemented by precious materials and finishes that contribute to an overall feeling of understated luxury.
Photo by Lisa Castagner
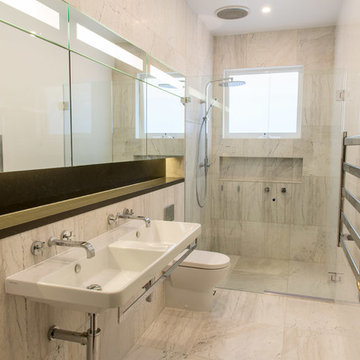
Design ideas for a contemporary master bathroom in Central Coast with engineered quartz benchtops, stone tile, an alcove shower, a one-piece toilet, beige tile, beige walls and a trough sink.
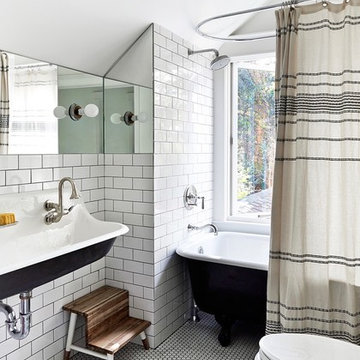
This is an example of a beach style bathroom in Los Angeles with a claw-foot tub, a shower/bathtub combo, white tile, subway tile, white walls, a trough sink, white floor and a shower curtain.
Bathroom Design Ideas with a Trough Sink
1


