Bathroom Design Ideas with a Two-piece Toilet and Decorative Wall Panelling
Sort by:Popular Today
81 - 100 of 1,459 photos
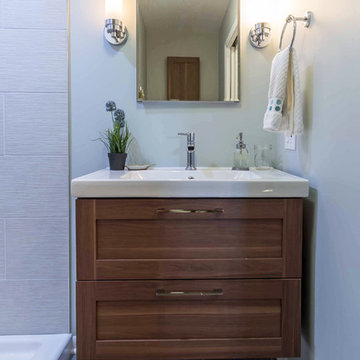
This small 3/4 bath was added in the space of a large entry way of this ranch house, with the bath door immediately off the master bedroom. At only 39sf, the 3'x8' space houses the toilet and sink on opposite walls, with a 3'x4' alcove shower adjacent to the sink. The key to making a small space feel large is avoiding clutter, and increasing the feeling of height - so a floating vanity cabinet was selected, with a built-in medicine cabinet above. A wall-mounted storage cabinet was added over the toilet, with hooks for towels. The shower curtain at the shower is changed with the whims and design style of the homeowner, and allows for easy cleaning with a simple toss in the washing machine.
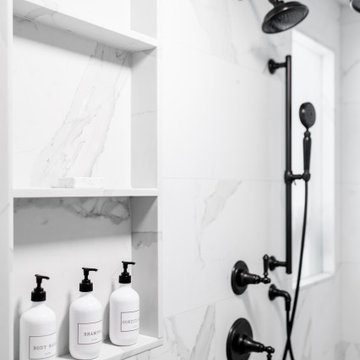
A luxury master bathroom with double sinks, a makeup vanity, a walk in shower equipped with three shower heads and a separate toilet room
Inspiration for a large modern master bathroom in Detroit with green cabinets, an open shower, a two-piece toilet, white walls, porcelain floors, an undermount sink, engineered quartz benchtops, white floor, white benchtops, an enclosed toilet, a double vanity, a built-in vanity and decorative wall panelling.
Inspiration for a large modern master bathroom in Detroit with green cabinets, an open shower, a two-piece toilet, white walls, porcelain floors, an undermount sink, engineered quartz benchtops, white floor, white benchtops, an enclosed toilet, a double vanity, a built-in vanity and decorative wall panelling.
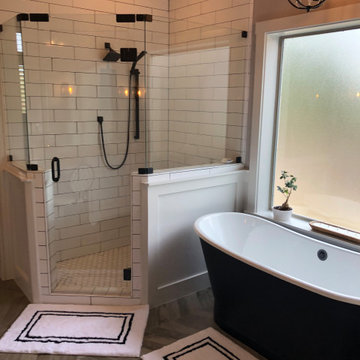
Through a major remodel, the K. Rue Designs team led a fabulous design with results of a timeless look featuring black accents, a freestanding tub, and larger shower. Against a beautiful frosted window with thick white trim and wainscoting wall, a stunning black freestanding tub with wall-mount fixture creates a focal point. Neutral gray chevron wood-look tile offers interest white grounding the space. Light painted walls are complemented with elongated white subway tile throughout the shower and a hint of darker contrasting grout. For ambiance, a dark spherical chandelier adorns above the freestanding statement tub. All white cabinetry spans across the opposite wall with light quartz countertops. Black accents emphasized on the mirror frames, industrial lighting, single handle sink faucets, and cabinetry pulls. A sweet, intricate vanity chair entices this simple, yet sophisticated bathroom.
-
The shower floor tile are smaller geometric hexagons for added traction. Black bathroom fixtures accentuate the color scheme.
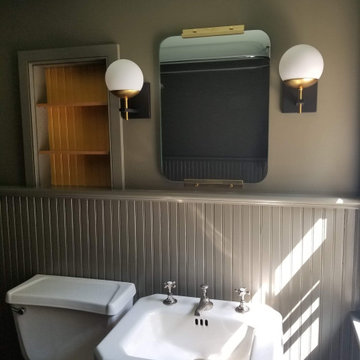
Bold colors modernize an otherwise traditional bathroom, and updated fixtures make it feel fresh.
Design ideas for a small country 3/4 bathroom in New York with open cabinets, yellow cabinets, a claw-foot tub, a shower/bathtub combo, a two-piece toilet, brown walls, painted wood floors, a pedestal sink, purple floor, an open shower, a single vanity, a built-in vanity and decorative wall panelling.
Design ideas for a small country 3/4 bathroom in New York with open cabinets, yellow cabinets, a claw-foot tub, a shower/bathtub combo, a two-piece toilet, brown walls, painted wood floors, a pedestal sink, purple floor, an open shower, a single vanity, a built-in vanity and decorative wall panelling.
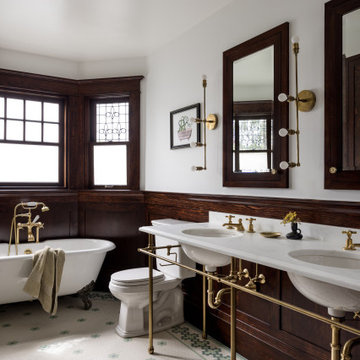
Photography by Miranda Estes
Design ideas for a large arts and crafts master bathroom in Seattle with a claw-foot tub, a two-piece toilet, white walls, an undermount sink, marble benchtops, multi-coloured floor, white benchtops, a double vanity, a freestanding vanity, mosaic tile floors and decorative wall panelling.
Design ideas for a large arts and crafts master bathroom in Seattle with a claw-foot tub, a two-piece toilet, white walls, an undermount sink, marble benchtops, multi-coloured floor, white benchtops, a double vanity, a freestanding vanity, mosaic tile floors and decorative wall panelling.

Design ideas for a mid-sized arts and crafts master bathroom in DC Metro with white cabinets, a two-piece toilet, white tile, wood-look tile, brown walls, marble floors, a vessel sink, marble benchtops, white floor, a sliding shower screen, white benchtops, a single vanity, a freestanding vanity, wood and decorative wall panelling.

Sweet little guest bathroom. We gutted the space, new vanity, toilet tub, installed tile and wainscoting, mirror light fixtures and stained glass window
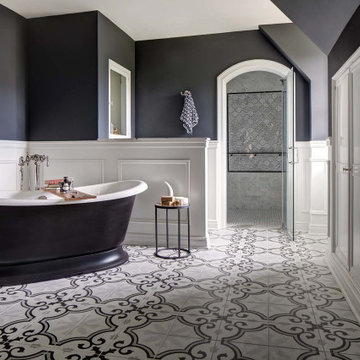
Monk's designed and totally remodeled a full bathroom for the Mansion in May fundraiser in New Vernon, New Jersey. An outdated black and brown bath was transformed. We designed a fully tiled shower alcove, a free-standing tub, and double vanity. We added picture-frame wainscoting to the lower walls and painted the upper walls a deep gray.
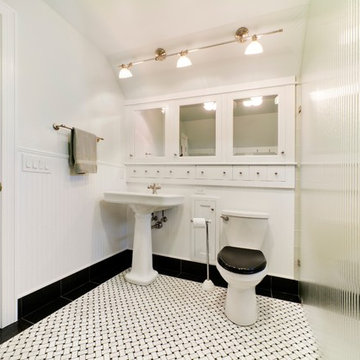
Photography by Joe DeMaio
Inspiration for a mid-sized traditional bathroom in Other with white cabinets, an open shower, a two-piece toilet, white tile, white walls, a pedestal sink, porcelain floors, a single vanity and decorative wall panelling.
Inspiration for a mid-sized traditional bathroom in Other with white cabinets, an open shower, a two-piece toilet, white tile, white walls, a pedestal sink, porcelain floors, a single vanity and decorative wall panelling.
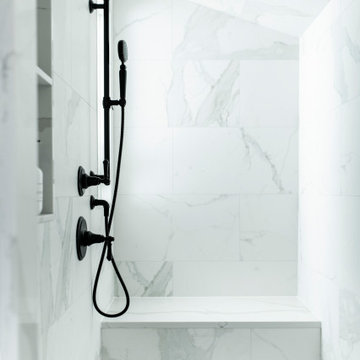
A luxury master bathroom with double sinks, a makeup vanity, a walk in shower equipped with three shower heads and a separate toilet room
Design ideas for a large modern master bathroom in Detroit with green cabinets, an open shower, a two-piece toilet, white walls, porcelain floors, an undermount sink, engineered quartz benchtops, white floor, white benchtops, an enclosed toilet, a double vanity, a built-in vanity and decorative wall panelling.
Design ideas for a large modern master bathroom in Detroit with green cabinets, an open shower, a two-piece toilet, white walls, porcelain floors, an undermount sink, engineered quartz benchtops, white floor, white benchtops, an enclosed toilet, a double vanity, a built-in vanity and decorative wall panelling.
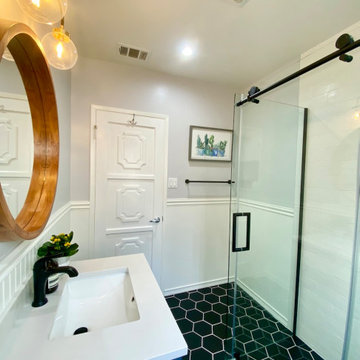
Inspiration for a mid-sized midcentury 3/4 bathroom in Los Angeles with shaker cabinets, blue cabinets, a curbless shower, a two-piece toilet, white tile, ceramic tile, white walls, ceramic floors, an undermount sink, marble benchtops, black floor, a sliding shower screen, white benchtops, a niche, a single vanity, a built-in vanity and decorative wall panelling.
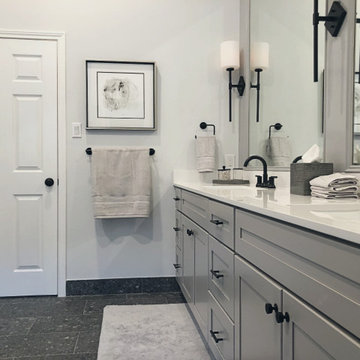
We gutted this outdated 1980's traditional Master Bathroom and transformed it into a modern/contemporary space for our bachelor client. We kept the details simple with black minimalistic hardware and matching plumbing fixtures. The 60" tall framed mirrors and oversized modern sconces give a lasting impression. The double vanity is 10 ft long and has an incredible amount of storage. The expansive shower and 70" square jacuzzi bathtub have been enclosed with tempered glass to create a "wet room" effect. We kept the toilet room separate from these more luxurious features of the bathroom.
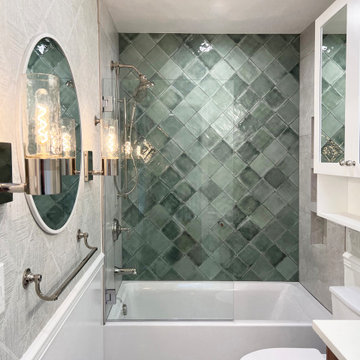
We packed a lot of function and style into this kid's bathroom. The diagonal green tile is the centerpiece with lots of mirrors to reflect the light and enlarge the space.

© Lassiter Photography | ReVisionCharlotte.com
Mid-sized transitional master bathroom in Charlotte with recessed-panel cabinets, grey cabinets, a freestanding tub, a corner shower, a two-piece toilet, white tile, marble, green walls, mosaic tile floors, an undermount sink, quartzite benchtops, white floor, a hinged shower door, grey benchtops, an enclosed toilet, a double vanity, a freestanding vanity, vaulted and decorative wall panelling.
Mid-sized transitional master bathroom in Charlotte with recessed-panel cabinets, grey cabinets, a freestanding tub, a corner shower, a two-piece toilet, white tile, marble, green walls, mosaic tile floors, an undermount sink, quartzite benchtops, white floor, a hinged shower door, grey benchtops, an enclosed toilet, a double vanity, a freestanding vanity, vaulted and decorative wall panelling.
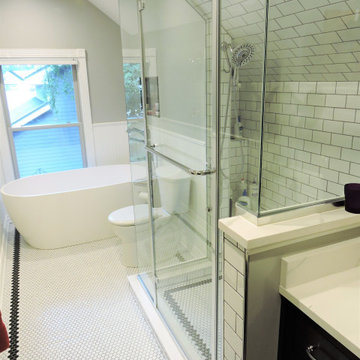
The updated bathroom retains the traditional feel of the time when it was built, but with modern conveniences. The free-standing tub allows for a relaxing soak. The shower is light and unobtrusive. The hex tile includes a border, both around the room and in the shower.
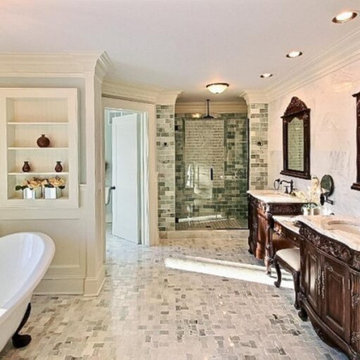
A stunning whole house renovation of a historic Georgian colonial, that included a marble master bath, quarter sawn white oak library, extensive alterations to floor plan, custom alder wine cellar, large gourmet kitchen with professional series appliances and exquisite custom detailed trim through out.

A primary bathroom with transitional architecture, wainscot paneling, a fresh rose paint color and a new freestanding tub and black shower door are a feast for the eyes.

This is an example of a mid-sized midcentury master bathroom in Austin with light wood cabinets, a freestanding tub, a shower/bathtub combo, a two-piece toilet, beige tile, porcelain tile, beige walls, porcelain floors, an undermount sink, solid surface benchtops, black floor, a hinged shower door, black benchtops, a double vanity, a floating vanity, decorative wall panelling and flat-panel cabinets.
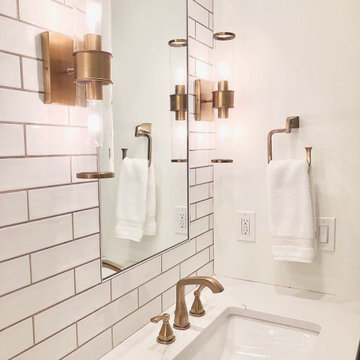
Project completed by Reka Jemmott, Jemm Interiors desgn firm, which serves Sandy Springs, Alpharetta, Johns Creek, Buckhead, Cumming, Roswell, Brookhaven and Atlanta areas.
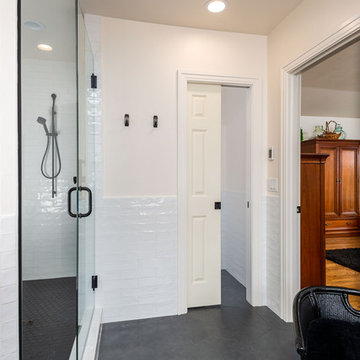
This bathroom remodel included installation of tile heated tile floor, tile wainscot, large soaking tub, installation of quarts countertop on a double sink vanity, and walk-in tile shower.
Bathroom Design Ideas with a Two-piece Toilet and Decorative Wall Panelling
5