Bathroom Design Ideas with a Two-piece Toilet and Gray Tile
Refine by:
Budget
Sort by:Popular Today
21 - 40 of 34,993 photos
Item 1 of 3
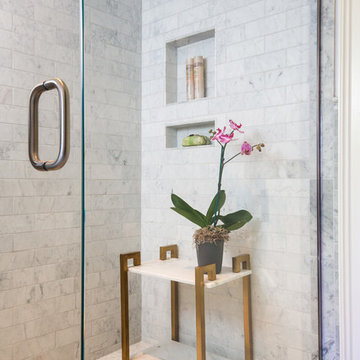
Brendon Pinola
Inspiration for a mid-sized country master bathroom in Birmingham with white cabinets, a freestanding tub, an alcove shower, a two-piece toilet, gray tile, white tile, marble, white walls, marble floors, a pedestal sink, marble benchtops, white floor, a hinged shower door and white benchtops.
Inspiration for a mid-sized country master bathroom in Birmingham with white cabinets, a freestanding tub, an alcove shower, a two-piece toilet, gray tile, white tile, marble, white walls, marble floors, a pedestal sink, marble benchtops, white floor, a hinged shower door and white benchtops.
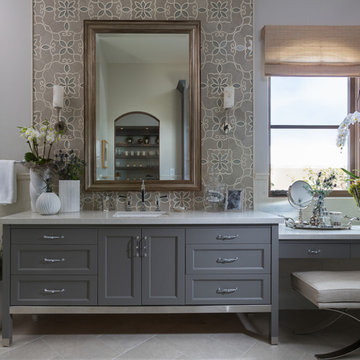
Martin King
Large transitional master bathroom in Orange County with an undermount sink, grey cabinets, gray tile, white tile, grey walls, mosaic tile, grey floor, shaker cabinets, an alcove shower, a two-piece toilet, ceramic floors, engineered quartz benchtops and a hinged shower door.
Large transitional master bathroom in Orange County with an undermount sink, grey cabinets, gray tile, white tile, grey walls, mosaic tile, grey floor, shaker cabinets, an alcove shower, a two-piece toilet, ceramic floors, engineered quartz benchtops and a hinged shower door.
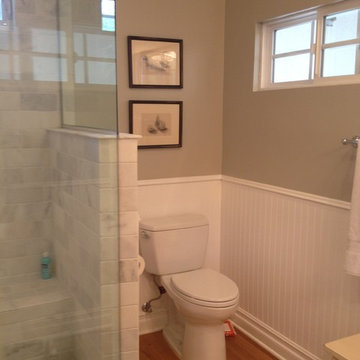
Inspiration for a mid-sized traditional 3/4 bathroom in Orange County with recessed-panel cabinets, white cabinets, a corner shower, a two-piece toilet, gray tile, beige walls, medium hardwood floors, an undermount sink and marble benchtops.

Inspiration for a mid-sized transitional master bathroom in Nashville with flat-panel cabinets, white cabinets, a freestanding tub, an open shower, a two-piece toilet, gray tile, porcelain tile, grey walls, porcelain floors, an undermount sink, engineered quartz benchtops, black floor, an open shower, black benchtops, a niche, a double vanity and a built-in vanity.

Modern Primary Ensuite with chevron wall tile and floating oak vanity
Large modern master wet room bathroom in Calgary with beige cabinets, a freestanding tub, a two-piece toilet, gray tile, porcelain tile, white walls, porcelain floors, a vessel sink, engineered quartz benchtops, grey floor, a hinged shower door, white benchtops, a shower seat, a double vanity, a floating vanity and flat-panel cabinets.
Large modern master wet room bathroom in Calgary with beige cabinets, a freestanding tub, a two-piece toilet, gray tile, porcelain tile, white walls, porcelain floors, a vessel sink, engineered quartz benchtops, grey floor, a hinged shower door, white benchtops, a shower seat, a double vanity, a floating vanity and flat-panel cabinets.

For this guest bath, often used by the man of the house, we kept the same footprint but wanted to update the finishes. Since this is a secondary space, budget was a consideration, and we were up for the job!
We opted for darker, more masculine colors with a touch of deep blue. Natural textures and dark, warm colors set the palette. We chose bronze fixtures to really anchor the room.
Since the budget was a concern, we selected an affordable shower wall tile and only splurged on the niche insert. We used a pre-fabricated vanity and paired it with a remnant countertop piece. We were even able to order the shower door online!

This is an example of a large mediterranean master bathroom in Marseille with flat-panel cabinets, white cabinets, a drop-in tub, a curbless shower, a two-piece toilet, gray tile, marble, white walls, marble floors, a console sink, grey floor, a sliding shower screen, white benchtops, a single vanity, a floating vanity and exposed beam.

A master bath transformation in Bellevue showcasing a timeless farmhouse look with a modern twist. The flooring features a classic natural marble that is crafted into a contemporary pattern creating a perfect harmony in this modern farmhouse design.

after
Inspiration for a small contemporary master bathroom in Philadelphia with recessed-panel cabinets, medium wood cabinets, an alcove tub, a shower/bathtub combo, a two-piece toilet, gray tile, ceramic tile, porcelain floors, an undermount sink, quartzite benchtops, grey floor, a niche, a single vanity and a floating vanity.
Inspiration for a small contemporary master bathroom in Philadelphia with recessed-panel cabinets, medium wood cabinets, an alcove tub, a shower/bathtub combo, a two-piece toilet, gray tile, ceramic tile, porcelain floors, an undermount sink, quartzite benchtops, grey floor, a niche, a single vanity and a floating vanity.

This boy's bathroom comes with a farmhouse style sink in a beautiful dark blue. With a door that leads to the outside patio, they can come in & out as they please. The Elliot Farmhouse lighting fixtures and vanity mirrors create a simple elegance.

Design Assistant - Zach Degnan
Design ideas for a mid-sized traditional master bathroom in Other with shaker cabinets, brown cabinets, a corner shower, a two-piece toilet, gray tile, porcelain tile, beige walls, vinyl floors, an integrated sink, onyx benchtops, beige floor, a hinged shower door, grey benchtops, a shower seat, a double vanity and a built-in vanity.
Design ideas for a mid-sized traditional master bathroom in Other with shaker cabinets, brown cabinets, a corner shower, a two-piece toilet, gray tile, porcelain tile, beige walls, vinyl floors, an integrated sink, onyx benchtops, beige floor, a hinged shower door, grey benchtops, a shower seat, a double vanity and a built-in vanity.

This 1956 John Calder Mackay home had been poorly renovated in years past. We kept the 1400 sqft footprint of the home, but re-oriented and re-imagined the bland white kitchen to a midcentury olive green kitchen that opened up the sight lines to the wall of glass facing the rear yard. We chose materials that felt authentic and appropriate for the house: handmade glazed ceramics, bricks inspired by the California coast, natural white oaks heavy in grain, and honed marbles in complementary hues to the earth tones we peppered throughout the hard and soft finishes. This project was featured in the Wall Street Journal in April 2022.

Large transitional master bathroom in Dallas with shaker cabinets, grey cabinets, an undermount tub, a curbless shower, a two-piece toilet, gray tile, porcelain tile, white walls, marble floors, an undermount sink, marble benchtops, white floor, a hinged shower door, white benchtops, a shower seat, a double vanity and a built-in vanity.

Farmhouse chic is a delightful balance of design styles that creates a countryside, stress-free, yet contemporary atmosphere. It's much warmer and more uplifting than minimalism. ... Contemporary farmhouse style coordinates clean lines, multiple layers of texture, neutral paint colors and natural finishes. We leveraged the open floor plan to keep this space nice and open while still having defined living areas. The soft tones are consistent throughout the house to help keep the continuity and allow for pops of color or texture to make each room special.

We wanted to update the master bathroom to be a more modern and open layout. There were existing skylights that we wanted to utilize and brighten the space because it was dark, dated, and closed off, making the layout inefficient. The client also wanted to add a tub, which did not exist. We reconfigured the entire layout to allow for adding a freestanding tub. We accomplished this by designing the shower and tub area to create a wet room on one side of the space.
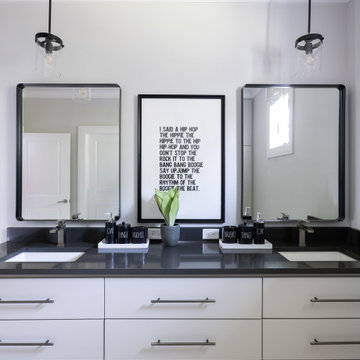
Mid-sized beach style kids bathroom in Dallas with flat-panel cabinets, white cabinets, a two-piece toilet, gray tile, grey walls, porcelain floors, an undermount sink, engineered quartz benchtops, grey floor, black benchtops, a double vanity and a built-in vanity.

Bathroom Remodel in Melrose, MA, transitional, leaning traditional. Maple wood double sink vanity with a light gray painted finish, black slate-look porcelain floor tile, honed marble countertop, custom shower with wall niche, honed marble 3x6 shower tile and pencil liner, matte black faucets and shower fixtures, dark bronze cabinet hardware.

Quartz
Large transitional master bathroom in San Diego with beige cabinets, a freestanding tub, a corner shower, a two-piece toilet, gray tile, white walls, vinyl floors, an undermount sink, engineered quartz benchtops, brown floor, white benchtops, an enclosed toilet, a single vanity, a built-in vanity and decorative wall panelling.
Large transitional master bathroom in San Diego with beige cabinets, a freestanding tub, a corner shower, a two-piece toilet, gray tile, white walls, vinyl floors, an undermount sink, engineered quartz benchtops, brown floor, white benchtops, an enclosed toilet, a single vanity, a built-in vanity and decorative wall panelling.
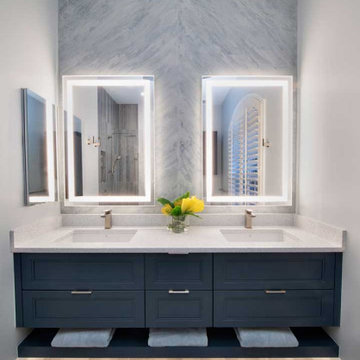
This downstairs bathroom was designed with beautiful sleek contemporary finishes. It features a dual floating vanity with recessed-style dark gray cabinets and chrome handles. The same custom faux backsplash used in the upstairs bathroom is used in this space for consistency, along with a lower open shelf and under cabinet lighting.

Two very cramped en-suite shower rooms have been reconfigured and reconstructed to provide a single spacious and very functional en-suite bathroom.
The work undertaken included the planning of the 2 bedrooms and the new en-suite, structural alterations to allow the wall between the original en-suites to be removed allowing them to be combined. Ceilings and floors have been levelled and reinforced, loft space and external walls all thermally insulated.
A new pressurised hot water system has been introduced allowing the removal of a pumped system, 2 electric showers and the 2 original hot and cold water tanks which has the added advantage of creating additional storage space.
Bathroom Design Ideas with a Two-piece Toilet and Gray Tile
2