Bathroom Design Ideas with a Two-piece Toilet and Green Walls
Refine by:
Budget
Sort by:Popular Today
101 - 120 of 7,590 photos
Item 1 of 3
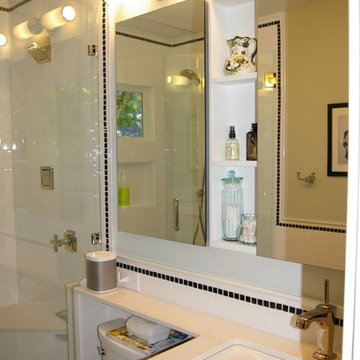
Dura Supreme Cabinetry
Photo by Highland Design Gallery
Small arts and crafts 3/4 bathroom in Atlanta with flat-panel cabinets, medium wood cabinets, a double shower, a two-piece toilet, white tile, ceramic tile, green walls, ceramic floors, an undermount sink and engineered quartz benchtops.
Small arts and crafts 3/4 bathroom in Atlanta with flat-panel cabinets, medium wood cabinets, a double shower, a two-piece toilet, white tile, ceramic tile, green walls, ceramic floors, an undermount sink and engineered quartz benchtops.
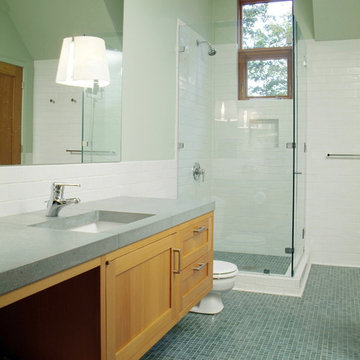
Photo of a large country master bathroom in Burlington with mosaic tile, blue tile, concrete benchtops, blue floor, recessed-panel cabinets, light wood cabinets, a corner shower, a two-piece toilet, green walls, an undermount sink, a hinged shower door and green benchtops.

In the primary bath, a collaborative effort resulted in a serene retreat featuring mirrored accents to enhance brightness and eliminate the need for traditional vanity lights. By eschewing a built-in tub and opting for minimalist design elements, the space exudes a sense of tranquility and harmony.

Embracing a traditional look - these clients truly made us 'green with envy'. The amazing penny round tile with green glass inlay, stained inset cabinets, white quartz countertops and green decorative wallpaper truly make the space unique
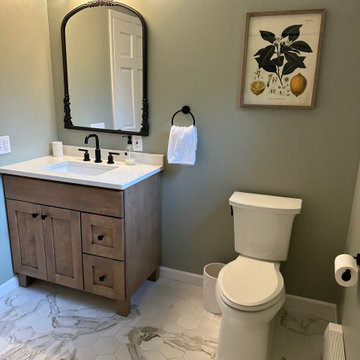
Nearly finished this amazing bathroom transformation! The space was completely demolished and we started over with all new Italian porcelain tile for the floors in a hexagonal shape with the updated shower and niche in a matching pattern. Hermosa Gold Quartz countertops, new vanity and accessories, I especially love the little owl details in the mirror. The walls are painted "Sage Wisdom" by Benjamin Moore.

Remodeled guest bathroom from ground up.
This is an example of a mid-sized traditional 3/4 bathroom in Las Vegas with raised-panel cabinets, brown cabinets, an alcove shower, a two-piece toilet, beige tile, glass sheet wall, green walls, porcelain floors, a drop-in sink, engineered quartz benchtops, brown floor, a sliding shower screen, beige benchtops, a single vanity, a built-in vanity, wallpaper and wallpaper.
This is an example of a mid-sized traditional 3/4 bathroom in Las Vegas with raised-panel cabinets, brown cabinets, an alcove shower, a two-piece toilet, beige tile, glass sheet wall, green walls, porcelain floors, a drop-in sink, engineered quartz benchtops, brown floor, a sliding shower screen, beige benchtops, a single vanity, a built-in vanity, wallpaper and wallpaper.

Leave the concrete jungle behind as you step into the serene colors of nature brought together in this couples shower spa. Luxurious Gold fixtures play against deep green picket fence tile and cool marble veining to calm, inspire and refresh your senses at the end of the day.
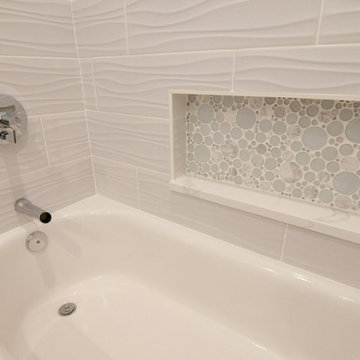
Vanity Detail
Inspiration for a mid-sized midcentury kids bathroom in Baltimore with flat-panel cabinets, brown cabinets, an alcove tub, a shower/bathtub combo, a two-piece toilet, white tile, porcelain tile, green walls, porcelain floors, an undermount sink, engineered quartz benchtops, grey floor, a shower curtain and white benchtops.
Inspiration for a mid-sized midcentury kids bathroom in Baltimore with flat-panel cabinets, brown cabinets, an alcove tub, a shower/bathtub combo, a two-piece toilet, white tile, porcelain tile, green walls, porcelain floors, an undermount sink, engineered quartz benchtops, grey floor, a shower curtain and white benchtops.
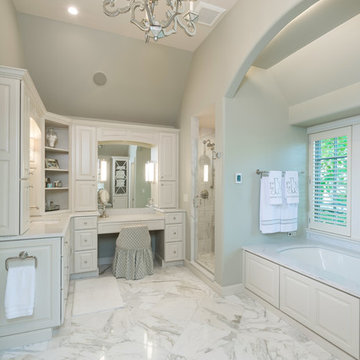
Gorgeous master suite designed by Tony Hudson. Project Manager Gary Myers. Photographed by Todd Yarrington.
This is an example of a large traditional master bathroom in Columbus with raised-panel cabinets, white cabinets, an undermount tub, an alcove shower, a two-piece toilet, green tile, green walls, marble floors, an undermount sink, marble benchtops and a hinged shower door.
This is an example of a large traditional master bathroom in Columbus with raised-panel cabinets, white cabinets, an undermount tub, an alcove shower, a two-piece toilet, green tile, green walls, marble floors, an undermount sink, marble benchtops and a hinged shower door.
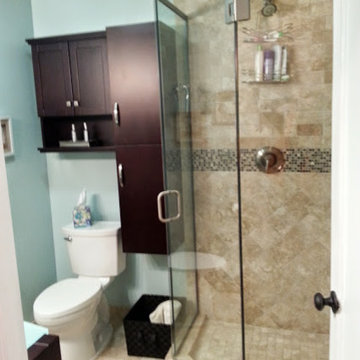
Design ideas for a small traditional kids bathroom in Denver with flat-panel cabinets, dark wood cabinets, glass benchtops, a corner shower, a two-piece toilet, beige tile, stone tile, green walls and travertine floors.
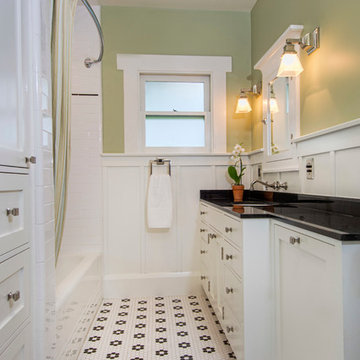
This bathroom was thoughtfully renovated in the Art & Crafts style utilizing period appropriate materials and details, including push button light switches and board and batten wainscoting.
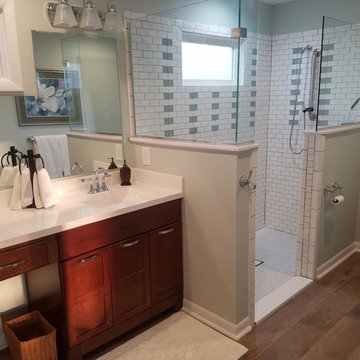
Inspiration for a large beach style master bathroom in Indianapolis with shaker cabinets, dark wood cabinets, a corner shower, a two-piece toilet, green tile, white tile, subway tile, green walls, porcelain floors, an undermount sink, engineered quartz benchtops, brown floor and an open shower.
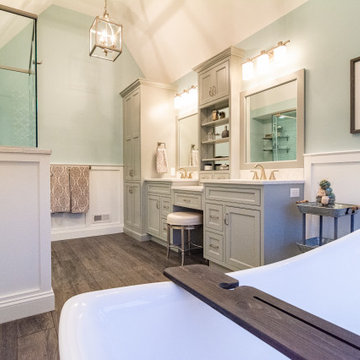
Large traditional master bathroom in Philadelphia with flat-panel cabinets, grey cabinets, a freestanding tub, an alcove shower, a two-piece toilet, white tile, ceramic tile, green walls, porcelain floors, an undermount sink, engineered quartz benchtops, brown floor, a hinged shower door and white benchtops.
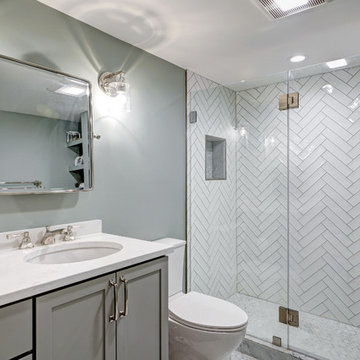
This is an example of a mid-sized transitional master bathroom in DC Metro with shaker cabinets, grey cabinets, an alcove shower, a two-piece toilet, white tile, ceramic tile, green walls, marble floors, an undermount sink, engineered quartz benchtops, multi-coloured floor, a hinged shower door and white benchtops.
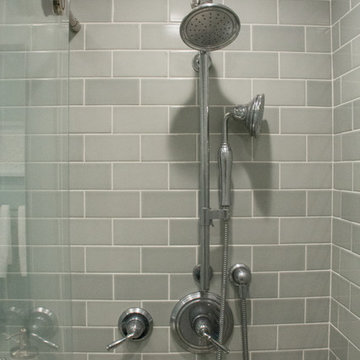
This shower fixture unit provides flexibility and function to this shower.
Photo: Rebecca Quandt
Inspiration for a small transitional 3/4 bathroom in Los Angeles with an alcove shower, a two-piece toilet, green tile, subway tile, green walls, cement tiles, a pedestal sink, white floor and a sliding shower screen.
Inspiration for a small transitional 3/4 bathroom in Los Angeles with an alcove shower, a two-piece toilet, green tile, subway tile, green walls, cement tiles, a pedestal sink, white floor and a sliding shower screen.
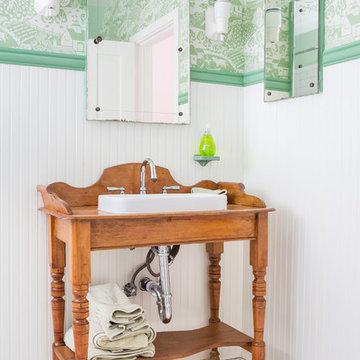
Photo by Bret Gum
Wallpaper by Farrow & Ball
Vintage washstand converted to vanity with drop-in sink
Vintage medicine cabinets
Sconces by Rejuvenation
White small hex tile flooring
White wainscoting with green chair rail
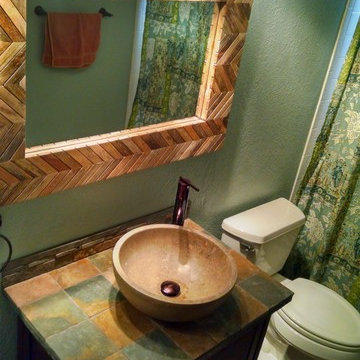
Paul Zimmerman photo. This well - traveled client has spent time in Africa and wanted to bring that flavor to her hall bath!
The multi-colored natural stone allowed her to mix wood with wall colors and bronze fixtures for a wonderful native feel.
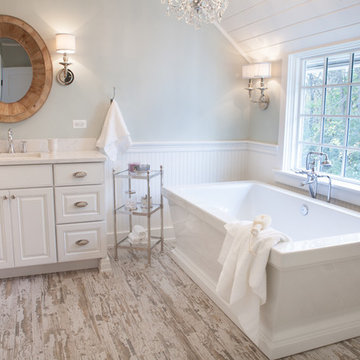
This 1930's Barrington Hills farmhouse was in need of some TLC when it was purchased by this southern family of five who planned to make it their new home. The renovation taken on by Advance Design Studio's designer Scott Christensen and master carpenter Justin Davis included a custom porch, custom built in cabinetry in the living room and children's bedrooms, 2 children's on-suite baths, a guest powder room, a fabulous new master bath with custom closet and makeup area, a new upstairs laundry room, a workout basement, a mud room, new flooring and custom wainscot stairs with planked walls and ceilings throughout the home.
The home's original mechanicals were in dire need of updating, so HVAC, plumbing and electrical were all replaced with newer materials and equipment. A dramatic change to the exterior took place with the addition of a quaint standing seam metal roofed farmhouse porch perfect for sipping lemonade on a lazy hot summer day.
In addition to the changes to the home, a guest house on the property underwent a major transformation as well. Newly outfitted with updated gas and electric, a new stacking washer/dryer space was created along with an updated bath complete with a glass enclosed shower, something the bath did not previously have. A beautiful kitchenette with ample cabinetry space, refrigeration and a sink was transformed as well to provide all the comforts of home for guests visiting at the classic cottage retreat.
The biggest design challenge was to keep in line with the charm the old home possessed, all the while giving the family all the convenience and efficiency of modern functioning amenities. One of the most interesting uses of material was the porcelain "wood-looking" tile used in all the baths and most of the home's common areas. All the efficiency of porcelain tile, with the nostalgic look and feel of worn and weathered hardwood floors. The home’s casual entry has an 8" rustic antique barn wood look porcelain tile in a rich brown to create a warm and welcoming first impression.
Painted distressed cabinetry in muted shades of gray/green was used in the powder room to bring out the rustic feel of the space which was accentuated with wood planked walls and ceilings. Fresh white painted shaker cabinetry was used throughout the rest of the rooms, accentuated by bright chrome fixtures and muted pastel tones to create a calm and relaxing feeling throughout the home.
Custom cabinetry was designed and built by Advance Design specifically for a large 70” TV in the living room, for each of the children’s bedroom’s built in storage, custom closets, and book shelves, and for a mudroom fit with custom niches for each family member by name.
The ample master bath was fitted with double vanity areas in white. A generous shower with a bench features classic white subway tiles and light blue/green glass accents, as well as a large free standing soaking tub nestled under a window with double sconces to dim while relaxing in a luxurious bath. A custom classic white bookcase for plush towels greets you as you enter the sanctuary bath.
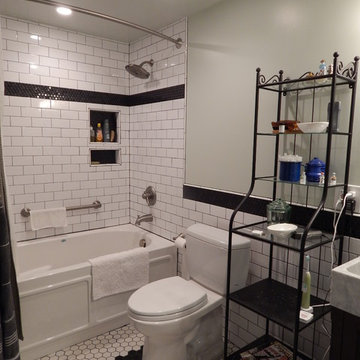
Before Photo: Handicap Accessible Remodel
Photo of a mid-sized traditional 3/4 bathroom in Denver with a vessel sink, furniture-like cabinets, dark wood cabinets, marble benchtops, an alcove tub, a two-piece toilet, white tile, ceramic tile, green walls, ceramic floors, a shower/bathtub combo, multi-coloured floor and a shower curtain.
Photo of a mid-sized traditional 3/4 bathroom in Denver with a vessel sink, furniture-like cabinets, dark wood cabinets, marble benchtops, an alcove tub, a two-piece toilet, white tile, ceramic tile, green walls, ceramic floors, a shower/bathtub combo, multi-coloured floor and a shower curtain.
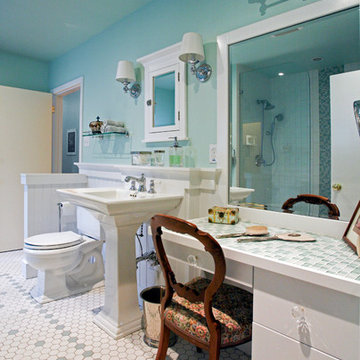
Photo of a mid-sized traditional master bathroom in Calgary with flat-panel cabinets, white cabinets, an alcove tub, an alcove shower, a two-piece toilet, beige tile, green tile, mosaic tile, green walls, cement tiles, a pedestal sink and tile benchtops.
Bathroom Design Ideas with a Two-piece Toilet and Green Walls
6