Bathroom Design Ideas with a Two-piece Toilet and Green Walls
Refine by:
Budget
Sort by:Popular Today
121 - 140 of 7,590 photos
Item 1 of 3
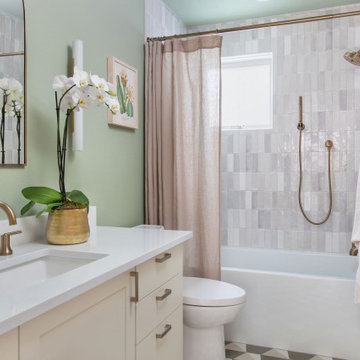
Inspiration for a mid-sized bathroom in Austin with shaker cabinets, white cabinets, an alcove tub, a shower/bathtub combo, a two-piece toilet, white tile, green walls, cement tiles, an undermount sink, grey floor, a shower curtain, white benchtops, a single vanity and a built-in vanity.

Leave the concrete jungle behind as you step into the serene colors of nature brought together in this couples shower spa. Luxurious Gold fixtures play against deep green picket fence tile and cool marble veining to calm, inspire and refresh your senses at the end of the day.
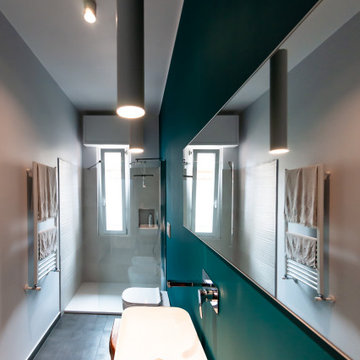
Design ideas for a small modern 3/4 bathroom in Other with dark wood cabinets, a curbless shower, a two-piece toilet, beige tile, porcelain tile, green walls, porcelain floors, a vessel sink, wood benchtops, black floor, a single vanity and a freestanding vanity.

Mid-sized transitional kids bathroom in Portland Maine with flat-panel cabinets, light wood cabinets, an alcove tub, a shower/bathtub combo, a two-piece toilet, green walls, porcelain floors, an undermount sink, quartzite benchtops, grey floor, a shower curtain, grey benchtops, a double vanity and a freestanding vanity.

En suite master bathroom in Cotswold Country House
Large country master bathroom in Gloucestershire with shaker cabinets, grey cabinets, an open shower, marble, green walls, marble floors, a pedestal sink, a double vanity, a freestanding vanity, a freestanding tub, a two-piece toilet, recycled glass benchtops, grey floor and panelled walls.
Large country master bathroom in Gloucestershire with shaker cabinets, grey cabinets, an open shower, marble, green walls, marble floors, a pedestal sink, a double vanity, a freestanding vanity, a freestanding tub, a two-piece toilet, recycled glass benchtops, grey floor and panelled walls.
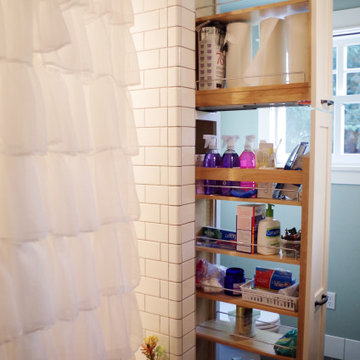
A tall cabinet with pull-out adjustable shelving now holds most of the needs for this busy and large family
Inspiration for a small arts and crafts bathroom in Portland with shaker cabinets, medium wood cabinets, an alcove tub, an alcove shower, a two-piece toilet, white tile, ceramic tile, green walls, ceramic floors, an undermount sink, engineered quartz benchtops, grey floor, a shower curtain, white benchtops, a double vanity and a built-in vanity.
Inspiration for a small arts and crafts bathroom in Portland with shaker cabinets, medium wood cabinets, an alcove tub, an alcove shower, a two-piece toilet, white tile, ceramic tile, green walls, ceramic floors, an undermount sink, engineered quartz benchtops, grey floor, a shower curtain, white benchtops, a double vanity and a built-in vanity.
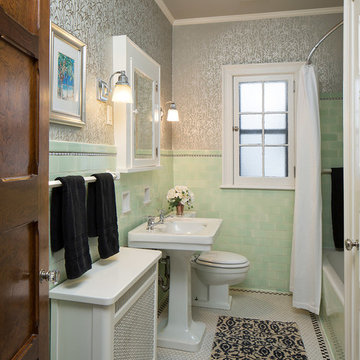
Photo of a mid-sized transitional 3/4 bathroom in Minneapolis with an alcove tub, a shower/bathtub combo, a two-piece toilet, green tile, ceramic tile, green walls, porcelain floors and a pedestal sink.
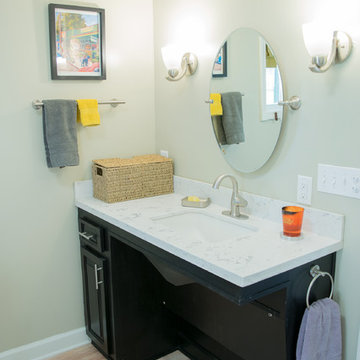
This bathroom was remodeled for wheelchair accessibility in mind. We made a roll under vanity with a tilting mirror and granite counter tops with a towel ring on the side. A barrier free shower and bidet were installed with accompanying grab bars for safety and mobility of the client.
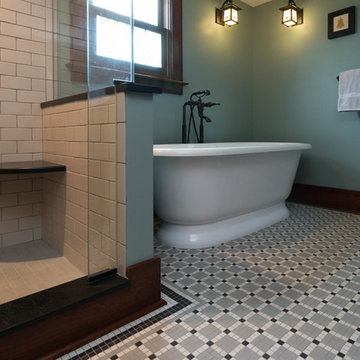
Photos by Starloft Photography
Photo of a mid-sized arts and crafts master bathroom in Detroit with shaker cabinets, dark wood cabinets, a freestanding tub, an alcove shower, a two-piece toilet, black and white tile, porcelain tile, green walls, mosaic tile floors, an undermount sink and soapstone benchtops.
Photo of a mid-sized arts and crafts master bathroom in Detroit with shaker cabinets, dark wood cabinets, a freestanding tub, an alcove shower, a two-piece toilet, black and white tile, porcelain tile, green walls, mosaic tile floors, an undermount sink and soapstone benchtops.
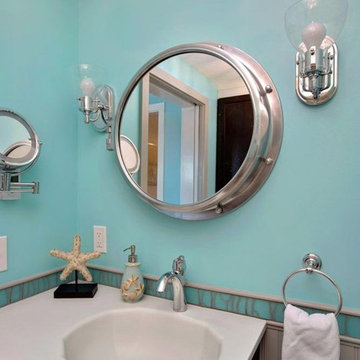
Mid-sized beach style 3/4 bathroom in Portland Maine with shaker cabinets, dark wood cabinets, an open shower, a two-piece toilet, blue tile, green tile, glass tile, green walls, ceramic floors, an integrated sink, solid surface benchtops, beige floor and an open shower.
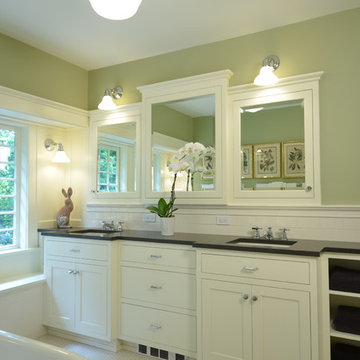
The homeowners desired a more usable layout with timeless appeal in keeping with their historic home. New vanity cabinets with smart storage replaced pedestal sinks. The custom built-in medicine cabinets provide additional spots for bathroom necessities. Classic finishes, black and white hex tile floors, and a soothing green keep the space looking fresh while tying it into the historic roots of the home.
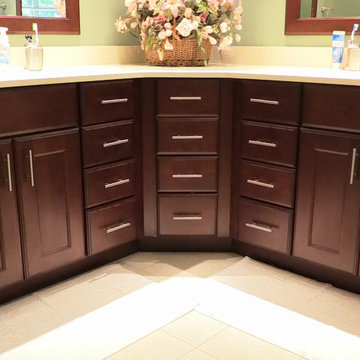
We transformed this out-dated space into a functional, spa-like master bathroom atmosphere. The vanity cabinets are cherry wood by Brighton with a Hazelnut finish and Fairfield door style. The counter top is quartz by Cambria in the color Cuddington with a beveled edge. Floor and shower tile is from Conestoga.
Dan Krotz, Cabinet Discounters, Inc.
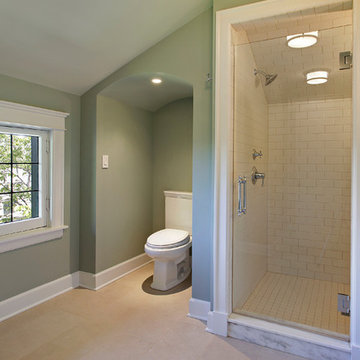
Design ideas for a large arts and crafts master bathroom in Chicago with an undermount sink, raised-panel cabinets, white cabinets, marble benchtops, a two-piece toilet, beige tile, porcelain tile, green walls and porcelain floors.
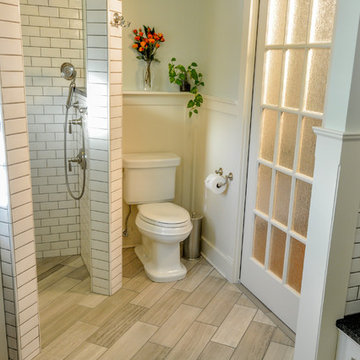
Griffin Customs
Inspiration for a mid-sized arts and crafts master bathroom in Richmond with an undermount sink, beaded inset cabinets, white cabinets, granite benchtops, an undermount tub, a corner shower, a two-piece toilet, beige tile, glass tile, green walls and limestone floors.
Inspiration for a mid-sized arts and crafts master bathroom in Richmond with an undermount sink, beaded inset cabinets, white cabinets, granite benchtops, an undermount tub, a corner shower, a two-piece toilet, beige tile, glass tile, green walls and limestone floors.
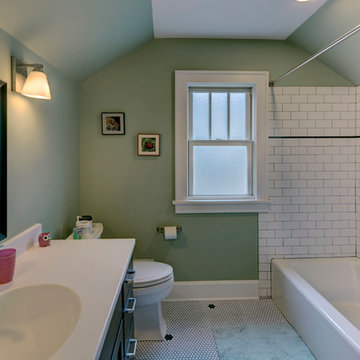
A growing family needed extra space in their 1930 Bungalow. We designed an addition sensitive to the neighborhood and complimentary to the original design that includes a generously sized one car garage, a 350 square foot screen porch and a master suite with walk-in closet and bathroom. The original upstairs bathroom was remodeled simultaneously, creating two new bathrooms. The master bathroom has a curbless shower and glass tile walls that give a contemporary vibe. The screen porch has a fir beadboard ceiling and the floor is random width white oak planks milled from a 120 year-old tree harvested from the building site to make room for the addition.
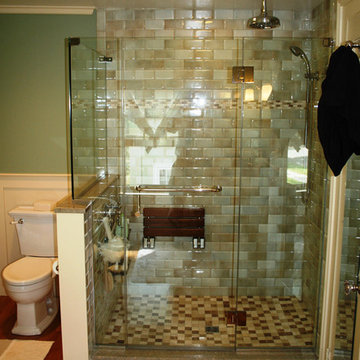
Design ideas for a large arts and crafts master bathroom in Bridgeport with an undermount sink, flat-panel cabinets, dark wood cabinets, granite benchtops, a freestanding tub, a corner shower, a two-piece toilet, multi-coloured tile, ceramic tile, green walls and medium hardwood floors.
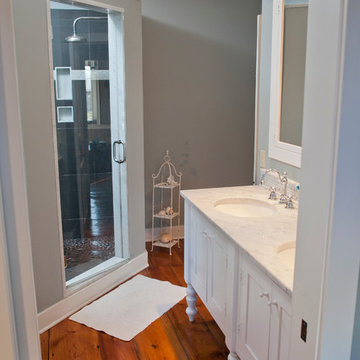
Old farmhouses offer charm and character but usually need some careful changes to efficiently serve the needs of today’s families. This blended family of four desperately desired a master bath and walk-in closet in keeping with the exceptional features of the home. At the top of the list were a large shower, double vanity, and a private toilet area. They also requested additional storage for bathroom items. Windows, doorways could not be relocated, but certain nonloadbearing walls could be removed. Gorgeous antique flooring had to be patched where walls were removed without being noticeable. Original interior doors and woodwork were restored. Deep window sills give hints to the thick stone exterior walls. A local reproduction furniture maker with national accolades was the perfect choice for the cabinetry which was hand planed and hand finished the way furniture was built long ago. Even the wood tops on the beautiful dresser and bench were rich with dimension from these techniques. The legs on the double vanity were hand turned by Amish woodworkers to add to the farmhouse flair. Marble tops and tile as well as antique style fixtures were chosen to complement the classic look of everything else in the room. It was important to choose contractors and installers experienced in historic remodeling as the old systems had to be carefully updated. Every item on the wish list was achieved in this project from functional storage and a private water closet to every aesthetic detail desired. If only the farmers who originally inhabited this home could see it now! Matt Villano Photography
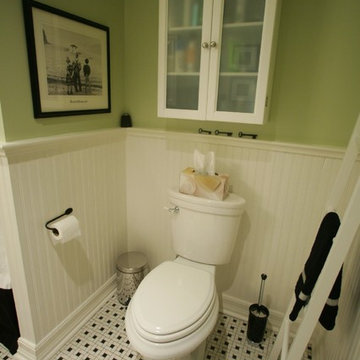
When approaching this bathroom renovation we found the original floor tiles in excellent condition and they became the inspiration for the entire concept. We replaced the damaged wall tiles with white painted bead board and updated a clunky, poorly placed sink with this stunning wall mounted model by Porcher. The result is a classic bathroom with a nod to it's 1950's origins. Photo by Jonathan Hayward
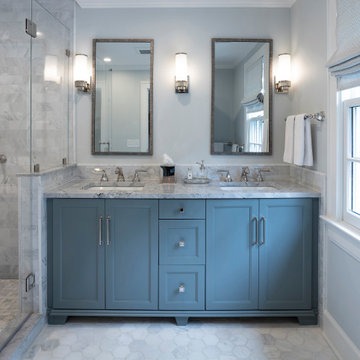
master bathroom with custom built-in double vanity
Photo of a mid-sized traditional master bathroom in New York with recessed-panel cabinets, green cabinets, a two-piece toilet, gray tile, marble, green walls, marble floors, an undermount sink, quartzite benchtops, grey floor, a hinged shower door, grey benchtops, a shower seat, a double vanity and a built-in vanity.
Photo of a mid-sized traditional master bathroom in New York with recessed-panel cabinets, green cabinets, a two-piece toilet, gray tile, marble, green walls, marble floors, an undermount sink, quartzite benchtops, grey floor, a hinged shower door, grey benchtops, a shower seat, a double vanity and a built-in vanity.

This is an example of a large transitional master bathroom in Dallas with raised-panel cabinets, white cabinets, a freestanding tub, a corner shower, a two-piece toilet, gray tile, porcelain tile, green walls, porcelain floors, an undermount sink, marble benchtops, brown floor, an open shower, white benchtops, a niche, a double vanity, a built-in vanity and vaulted.
Bathroom Design Ideas with a Two-piece Toilet and Green Walls
7