Bathroom Design Ideas with a Two-piece Toilet and Grey Benchtops
Refine by:
Budget
Sort by:Popular Today
161 - 180 of 10,792 photos
Item 1 of 3
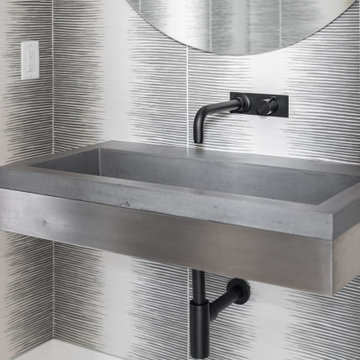
Native Trails sink with a California Faucets wall mounted faucet. Wallpaper Cole & Sons.
Inspiration for a mid-sized modern 3/4 bathroom in Charleston with grey cabinets, a two-piece toilet, multi-coloured tile, white walls, light hardwood floors, an undermount sink, concrete benchtops, beige floor, an open shower, grey benchtops, a single vanity, a floating vanity, vaulted and wallpaper.
Inspiration for a mid-sized modern 3/4 bathroom in Charleston with grey cabinets, a two-piece toilet, multi-coloured tile, white walls, light hardwood floors, an undermount sink, concrete benchtops, beige floor, an open shower, grey benchtops, a single vanity, a floating vanity, vaulted and wallpaper.
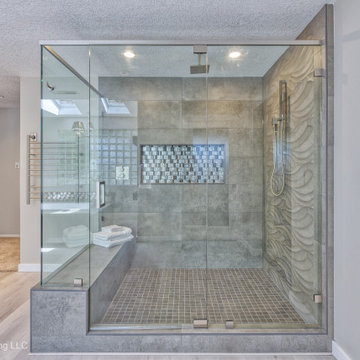
We removed the long wall of mirrors and moved the tub into the empty space at the left end of the vanity. We replaced the carpet with a beautiful and durable Luxury Vinyl Plank. We simply refaced the double vanity with a shaker style.
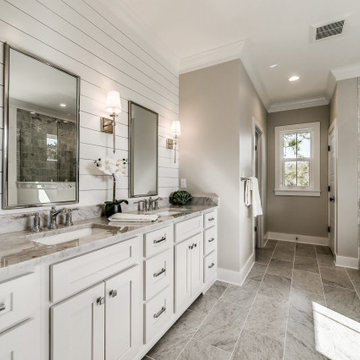
This 3000 SF farmhouse features four bedrooms and three baths over two floors. A first floor study can be used as a fifth bedroom. Open concept plan features beautiful kitchen with breakfast area and great room with fireplace. Butler's pantry leads to separate dining room. Upstairs, large master suite features a recessed ceiling and custom barn door leading to the marble master bath.
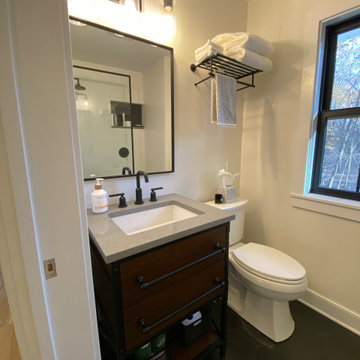
The spare bathroom here features a modern farmhouse style.
Features include a dark wood vanity, large black hex tile, Black penny tile, white herringbone tile, white subway tile, Moen Gibson faucet, Kohler Verticyl Sink, Moen Gibson Package, Kohler Aerie Shower Screen, Kohler Elmbrook toilet, and a classic floor tile.
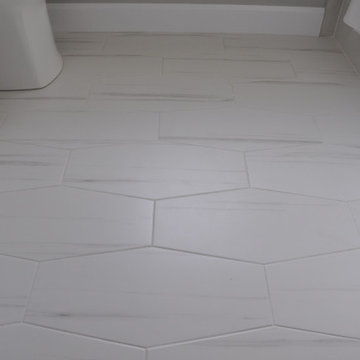
Do you love this tile! To keep things simple and less busy, we opted for a white grout to avoid busy grout lines.
This is an example of a mid-sized contemporary master bathroom in Ottawa with beaded inset cabinets, white cabinets, an alcove tub, a shower/bathtub combo, a two-piece toilet, grey walls, ceramic floors, an undermount sink, engineered quartz benchtops, grey floor, a sliding shower screen, grey benchtops, a niche, a single vanity and a freestanding vanity.
This is an example of a mid-sized contemporary master bathroom in Ottawa with beaded inset cabinets, white cabinets, an alcove tub, a shower/bathtub combo, a two-piece toilet, grey walls, ceramic floors, an undermount sink, engineered quartz benchtops, grey floor, a sliding shower screen, grey benchtops, a niche, a single vanity and a freestanding vanity.
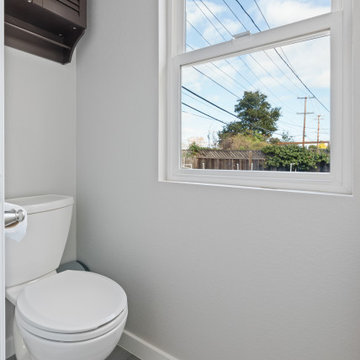
Inspiration for a mid-sized traditional powder room in San Francisco with brown cabinets, a two-piece toilet, porcelain tile, grey walls, a vessel sink, concrete benchtops, grey floor, grey benchtops and a freestanding vanity.
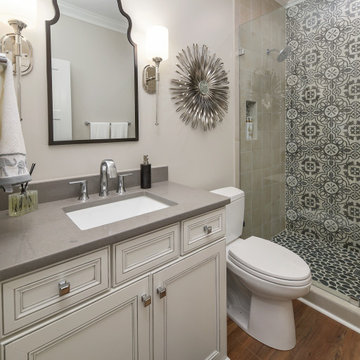
Waypoint Cabinetry. Design by Mindy at Creekside Cabinets and Joanne Glenn at Island Creek Builders, Photos by Archie at Smart Focus Photography.
Design ideas for a small transitional 3/4 bathroom in Other with grey cabinets, an alcove shower, a two-piece toilet, beige tile, black and white tile, beige walls, medium hardwood floors, an undermount sink, brown floor, a hinged shower door, grey benchtops and recessed-panel cabinets.
Design ideas for a small transitional 3/4 bathroom in Other with grey cabinets, an alcove shower, a two-piece toilet, beige tile, black and white tile, beige walls, medium hardwood floors, an undermount sink, brown floor, a hinged shower door, grey benchtops and recessed-panel cabinets.
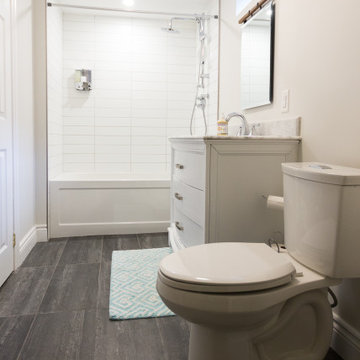
A small basement bathroom is given a refresh with a tub/shower combination, larger vanity and heated tile floors/
Photo of a small country kids bathroom in Toronto with flat-panel cabinets, white cabinets, an alcove tub, a shower/bathtub combo, a two-piece toilet, white tile, ceramic tile, white walls, porcelain floors, an undermount sink, marble benchtops, grey floor, a shower curtain and grey benchtops.
Photo of a small country kids bathroom in Toronto with flat-panel cabinets, white cabinets, an alcove tub, a shower/bathtub combo, a two-piece toilet, white tile, ceramic tile, white walls, porcelain floors, an undermount sink, marble benchtops, grey floor, a shower curtain and grey benchtops.
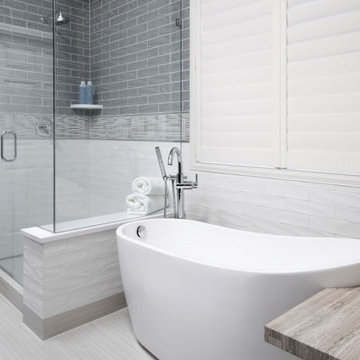
This is an example of a mid-sized contemporary master bathroom in Denver with recessed-panel cabinets, black cabinets, a freestanding tub, a corner shower, a two-piece toilet, gray tile, subway tile, white walls, porcelain floors, an undermount sink, engineered quartz benchtops, grey floor, a hinged shower door and grey benchtops.
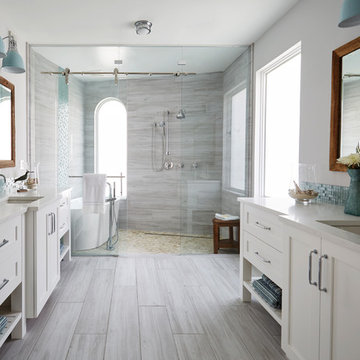
This Project was so fun, the client was a dream to work with. So open to new ideas.
Since this is on a canal the coastal theme was prefect for the client. We gutted both bathrooms. The master bath was a complete waste of space, a huge tub took much of the room. So we removed that and shower which was all strange angles. By combining the tub and shower into a wet room we were able to do 2 large separate vanities and still had room to space.
The guest bath received a new coastal look as well which included a better functioning shower.
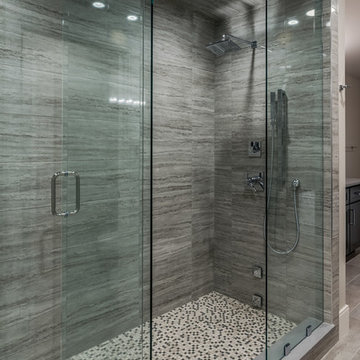
walking shower, steam shower, modern cabinet, freestanding tum, chrome
Large transitional master bathroom in Denver with shaker cabinets, dark wood cabinets, a freestanding tub, an open shower, a two-piece toilet, gray tile, porcelain tile, grey walls, porcelain floors, an undermount sink, engineered quartz benchtops, grey floor, a hinged shower door and grey benchtops.
Large transitional master bathroom in Denver with shaker cabinets, dark wood cabinets, a freestanding tub, an open shower, a two-piece toilet, gray tile, porcelain tile, grey walls, porcelain floors, an undermount sink, engineered quartz benchtops, grey floor, a hinged shower door and grey benchtops.
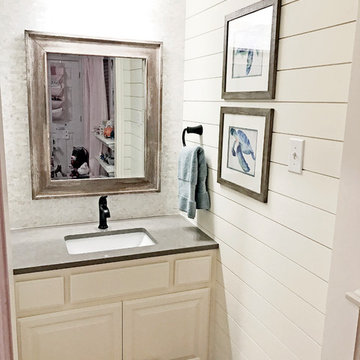
Complete jack and jill bathroom remodel with beautiful glass subway tile and mother of pearl accent tile, large format 12 x 24 porcelain floor tile and, of course, shiplap. New square edge modern tub, bronze faucet and hardware, and nautical accessories complete the look.
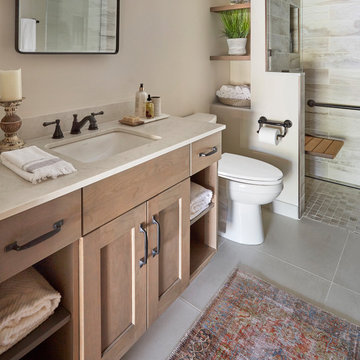
This project was completed for clients who wanted a comfortable, accessible 1ST floor bathroom for their grown daughter to use during visits to their home as well as a nicely-appointed space for any guest. Their daughter has some accessibility challenges so the bathroom was also designed with that in mind.
The original space worked fairly well in some ways, but we were able to tweak a few features to make the space even easier to maneuver through. We started by making the entry to the shower flush so that there is no curb to step over. In addition, although there was an existing oversized seat in the shower, it was way too deep and not comfortable to sit on and just wasted space. We made the shower a little smaller and then provided a fold down teak seat that is slip resistant, warm and comfortable to sit on and can flip down only when needed. Thus we were able to create some additional storage by way of open shelving to the left of the shower area. The open shelving matches the wood vanity and allows a spot for the homeowners to display heirlooms as well as practical storage for things like towels and other bath necessities.
We carefully measured all the existing heights and locations of countertops, toilet seat, and grab bars to make sure that we did not undo the things that were already working well. We added some additional hidden grab bars or “grabcessories” at the toilet paper holder and shower shelf for an extra layer of assurance. Large format, slip-resistant floor tile was added eliminating as many grout lines as possible making the surface less prone to tripping. We used a wood look tile as an accent on the walls, and open storage in the vanity allowing for easy access for clean towels. Bronze fixtures and frameless glass shower doors add an elegant yet homey feel that was important for the homeowner. A pivot mirror allows adjustability for different users.
If you are interested in designing a bathroom featuring “Living In Place” or accessibility features, give us a call to find out more. Susan Klimala, CKBD, is a Certified Aging In Place Specialist (CAPS) and particularly enjoys helping her clients with unique needs in the context of beautifully designed spaces.
Designed by: Susan Klimala, CKD, CBD
Photography by: Michael Alan Kaskel
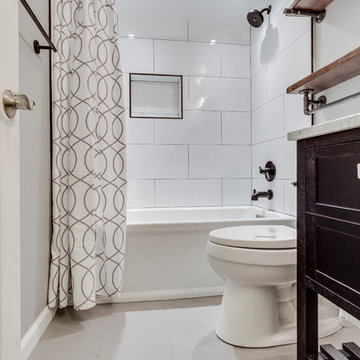
Photo of a small transitional 3/4 bathroom in DC Metro with furniture-like cabinets, dark wood cabinets, an alcove tub, a shower/bathtub combo, a two-piece toilet, white tile, porcelain tile, grey walls, an undermount sink, marble benchtops, white floor, a shower curtain and grey benchtops.
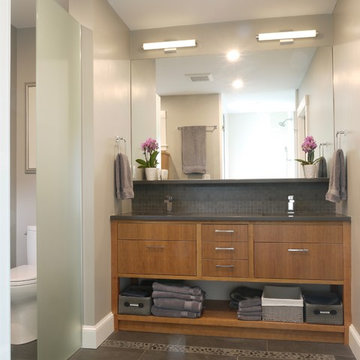
New master bath and closet allowed for a large walk-in shower, a double vanity, and a private toilet area.
This is an example of a mid-sized transitional master bathroom in Boston with flat-panel cabinets, medium wood cabinets, an alcove shower, a two-piece toilet, white tile, porcelain tile, beige walls, porcelain floors, an undermount sink, engineered quartz benchtops, grey floor, a hinged shower door and grey benchtops.
This is an example of a mid-sized transitional master bathroom in Boston with flat-panel cabinets, medium wood cabinets, an alcove shower, a two-piece toilet, white tile, porcelain tile, beige walls, porcelain floors, an undermount sink, engineered quartz benchtops, grey floor, a hinged shower door and grey benchtops.
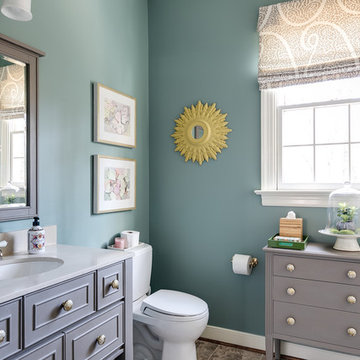
Photo of a traditional powder room in Richmond with furniture-like cabinets, grey cabinets, a two-piece toilet, blue walls, an undermount sink and grey benchtops.
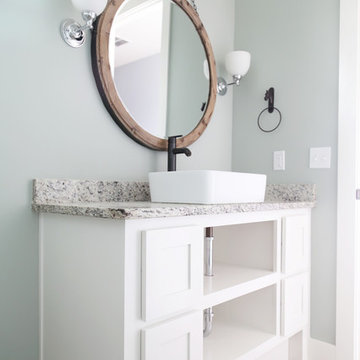
Sarah Baker Photos
Inspiration for a mid-sized country powder room in Other with furniture-like cabinets, white cabinets, blue walls, ceramic floors, a vessel sink, granite benchtops, beige floor, a two-piece toilet and grey benchtops.
Inspiration for a mid-sized country powder room in Other with furniture-like cabinets, white cabinets, blue walls, ceramic floors, a vessel sink, granite benchtops, beige floor, a two-piece toilet and grey benchtops.
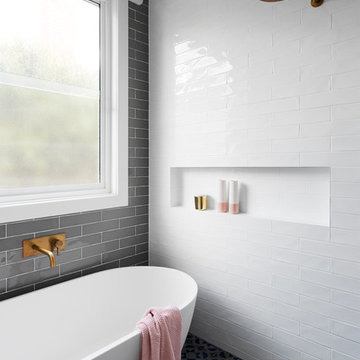
Design ideas for a large contemporary master bathroom in Melbourne with flat-panel cabinets, medium wood cabinets, a freestanding tub, an open shower, a two-piece toilet, gray tile, white tile, subway tile, grey walls, ceramic floors, a vessel sink, concrete benchtops, blue floor, an open shower and grey benchtops.
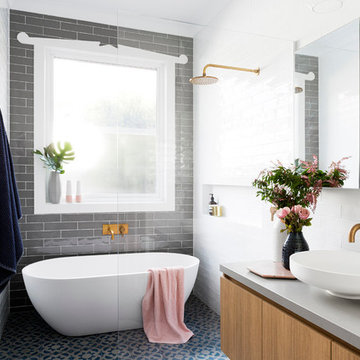
Photo of a large contemporary master bathroom in Melbourne with flat-panel cabinets, medium wood cabinets, a freestanding tub, an alcove shower, a two-piece toilet, ceramic tile, grey walls, ceramic floors, a vessel sink, concrete benchtops, blue floor, a hinged shower door and grey benchtops.
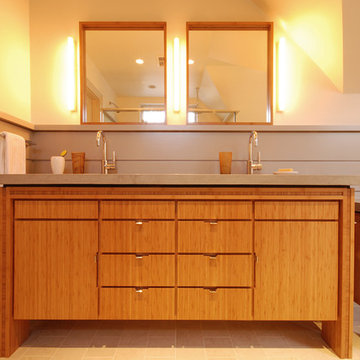
Tab+Slot Plywood Suite
Carlisle, MA
fabrication: Platt Buidlers
design team:
Tim Hess, Design Director
Tricia Upton, Selections Manager
Rob Colbert, Senior Drafter
Justin Mello, Drafter
all for Platt Builders
photographs: Tim Hess
Bathroom Design Ideas with a Two-piece Toilet and Grey Benchtops
9

