Bathroom Design Ideas with a Two-piece Toilet and Grey Benchtops
Refine by:
Budget
Sort by:Popular Today
41 - 60 of 10,274 photos
Item 1 of 3

Granite counter top with brushed nickel faucet
Inspiration for a small transitional master bathroom in Other with recessed-panel cabinets, blue cabinets, a shower/bathtub combo, a two-piece toilet, gray tile, grey walls, ceramic floors, an undermount sink, granite benchtops, a shower curtain, grey benchtops, a single vanity and a built-in vanity.
Inspiration for a small transitional master bathroom in Other with recessed-panel cabinets, blue cabinets, a shower/bathtub combo, a two-piece toilet, gray tile, grey walls, ceramic floors, an undermount sink, granite benchtops, a shower curtain, grey benchtops, a single vanity and a built-in vanity.

Mid-Century Modern Bathroom
Design ideas for a mid-sized midcentury master bathroom in Atlanta with flat-panel cabinets, light wood cabinets, a freestanding tub, a corner shower, a two-piece toilet, black and white tile, porcelain tile, grey walls, porcelain floors, an undermount sink, engineered quartz benchtops, black floor, a hinged shower door, grey benchtops, a niche, a double vanity, a freestanding vanity and vaulted.
Design ideas for a mid-sized midcentury master bathroom in Atlanta with flat-panel cabinets, light wood cabinets, a freestanding tub, a corner shower, a two-piece toilet, black and white tile, porcelain tile, grey walls, porcelain floors, an undermount sink, engineered quartz benchtops, black floor, a hinged shower door, grey benchtops, a niche, a double vanity, a freestanding vanity and vaulted.

Mid-sized traditional master bathroom in London with flat-panel cabinets, brown cabinets, a freestanding tub, a curbless shower, a two-piece toilet, white walls, marble floors, a drop-in sink, marble benchtops, grey floor, a hinged shower door, grey benchtops, a double vanity, a freestanding vanity, coffered and panelled walls.

Can you believe this bath used to have a tiny single vanity and freestanding tub? We transformed this bath with a spa like shower and wall hung vanity with plenty of storage.

Total renovation of an existing ensuite bath. Soaking tub was replaced with a freestanding tub situated in-between two windows for a relaxing soak! The wonderful finishes and tile details at the glass enclosed shower tie the space together beautifully.
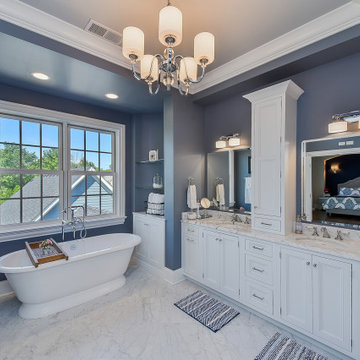
Master bath with a freestanding tub overlooking the rear of the yard. A tower cabinet separates the dual vanities .
Inspiration for a mid-sized transitional master bathroom in Chicago with beaded inset cabinets, white cabinets, a freestanding tub, a two-piece toilet, blue tile, blue walls, marble floors, an undermount sink, marble benchtops, grey floor, grey benchtops, a double vanity and a built-in vanity.
Inspiration for a mid-sized transitional master bathroom in Chicago with beaded inset cabinets, white cabinets, a freestanding tub, a two-piece toilet, blue tile, blue walls, marble floors, an undermount sink, marble benchtops, grey floor, grey benchtops, a double vanity and a built-in vanity.
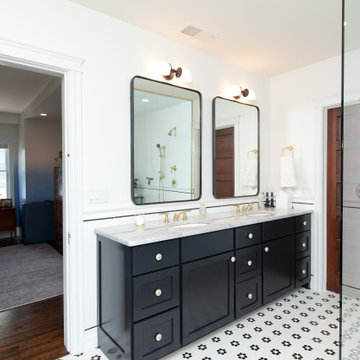
Black and white themed double sink farmhouse vanity in black with decorative knobs. Gold faucets and black square mirrors.
Photos: Jody Kmetz
Inspiration for a large country master wet room bathroom in Chicago with recessed-panel cabinets, black cabinets, a freestanding tub, a two-piece toilet, white tile, subway tile, white walls, mosaic tile floors, an undermount sink, quartzite benchtops, white floor, an open shower, grey benchtops, a double vanity and a freestanding vanity.
Inspiration for a large country master wet room bathroom in Chicago with recessed-panel cabinets, black cabinets, a freestanding tub, a two-piece toilet, white tile, subway tile, white walls, mosaic tile floors, an undermount sink, quartzite benchtops, white floor, an open shower, grey benchtops, a double vanity and a freestanding vanity.
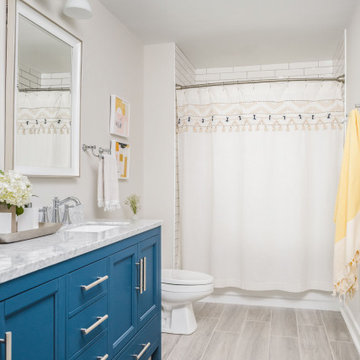
Photo Credit: Tiffany Ringwald
GC: Ekren Construction
Inspiration for a large traditional kids bathroom in Charlotte with shaker cabinets, blue cabinets, a drop-in tub, a shower/bathtub combo, a two-piece toilet, white tile, porcelain tile, grey walls, porcelain floors, an undermount sink, marble benchtops, grey floor, a shower curtain and grey benchtops.
Inspiration for a large traditional kids bathroom in Charlotte with shaker cabinets, blue cabinets, a drop-in tub, a shower/bathtub combo, a two-piece toilet, white tile, porcelain tile, grey walls, porcelain floors, an undermount sink, marble benchtops, grey floor, a shower curtain and grey benchtops.
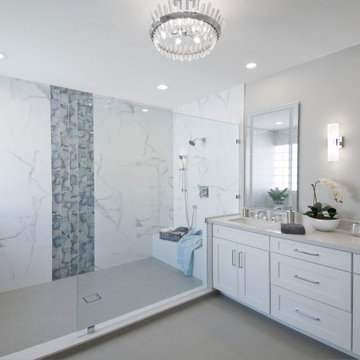
A sparkling updated bathroom with white shaker cabinets, marble walls, glass mosaic, chrome and crystal accents..
This is an example of a large contemporary master bathroom in Miami with shaker cabinets, white cabinets, an open shower, a two-piece toilet, white tile, porcelain tile, grey walls, porcelain floors, an undermount sink, engineered quartz benchtops, grey floor, grey benchtops, a double vanity and a built-in vanity.
This is an example of a large contemporary master bathroom in Miami with shaker cabinets, white cabinets, an open shower, a two-piece toilet, white tile, porcelain tile, grey walls, porcelain floors, an undermount sink, engineered quartz benchtops, grey floor, grey benchtops, a double vanity and a built-in vanity.
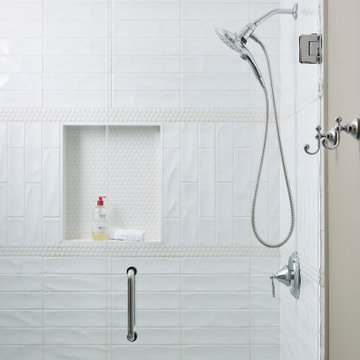
Lower level Jack and Jill bath
Inspiration for a mid-sized traditional kids bathroom in Minneapolis with recessed-panel cabinets, white cabinets, an alcove shower, a two-piece toilet, gray tile, ceramic tile, grey walls, ceramic floors, an undermount sink, quartzite benchtops, multi-coloured floor, a hinged shower door and grey benchtops.
Inspiration for a mid-sized traditional kids bathroom in Minneapolis with recessed-panel cabinets, white cabinets, an alcove shower, a two-piece toilet, gray tile, ceramic tile, grey walls, ceramic floors, an undermount sink, quartzite benchtops, multi-coloured floor, a hinged shower door and grey benchtops.
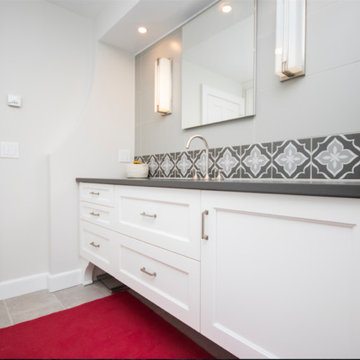
Photo of a large transitional master bathroom in Boston with recessed-panel cabinets, white cabinets, a corner shower, a two-piece toilet, gray tile, ceramic tile, grey walls, ceramic floors, an undermount sink, engineered quartz benchtops, grey floor, a hinged shower door and grey benchtops.
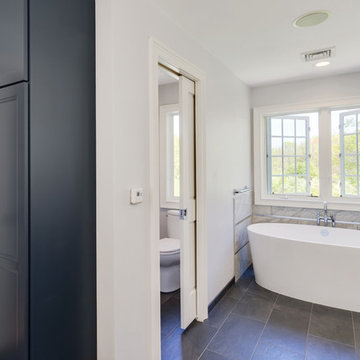
This serene master bathroom design forms part of a master suite that is sure to make every day brighter. The large master bathroom includes a separate toilet compartment with a Toto toilet for added privacy, and is connected to the bedroom and the walk-in closet, all via pocket doors. The main part of the bathroom includes a luxurious freestanding Victoria + Albert bathtub situated near a large window with a Riobel chrome floor mounted tub spout. It also has a one-of-a-kind open shower with a cultured marble gray shower base, 12 x 24 polished Venatino wall tile with 1" chrome Schluter Systems strips used as a unique decorative accent. The shower includes a storage niche and shower bench, along with rainfall and handheld showerheads, and a sandblasted glass panel. Next to the shower is an Amba towel warmer. The bathroom cabinetry by Koch and Company incorporates two vanity cabinets and a floor to ceiling linen cabinet, all in a Fairway door style in charcoal blue, accented by Alno hardware crystal knobs and a super white granite eased edge countertop. The vanity area also includes undermount sinks with chrome faucets, Granby sconces, and Luna programmable lit mirrors. This bathroom design is sure to inspire you when getting ready for the day or provide the ultimate space to relax at the end of the day!
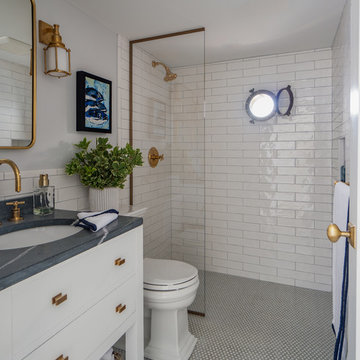
Photography: Eric Roth
Inspiration for a small beach style bathroom in Boston with white cabinets, a curbless shower, a two-piece toilet, white tile, porcelain tile, grey walls, ceramic floors, an undermount sink, marble benchtops, multi-coloured floor, an open shower, grey benchtops and flat-panel cabinets.
Inspiration for a small beach style bathroom in Boston with white cabinets, a curbless shower, a two-piece toilet, white tile, porcelain tile, grey walls, ceramic floors, an undermount sink, marble benchtops, multi-coloured floor, an open shower, grey benchtops and flat-panel cabinets.
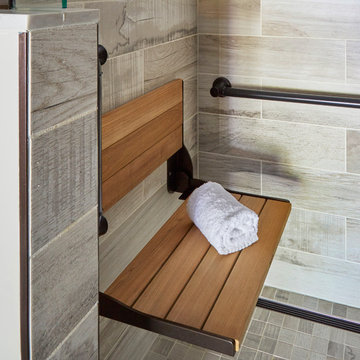
This project was completed for clients who wanted a comfortable, accessible 1ST floor bathroom for their grown daughter to use during visits to their home as well as a nicely-appointed space for any guest. Their daughter has some accessibility challenges so the bathroom was also designed with that in mind.
The original space worked fairly well in some ways, but we were able to tweak a few features to make the space even easier to maneuver through. We started by making the entry to the shower flush so that there is no curb to step over. In addition, although there was an existing oversized seat in the shower, it was way too deep and not comfortable to sit on and just wasted space. We made the shower a little smaller and then provided a fold down teak seat that is slip resistant, warm and comfortable to sit on and can flip down only when needed. Thus we were able to create some additional storage by way of open shelving to the left of the shower area. The open shelving matches the wood vanity and allows a spot for the homeowners to display heirlooms as well as practical storage for things like towels and other bath necessities.
We carefully measured all the existing heights and locations of countertops, toilet seat, and grab bars to make sure that we did not undo the things that were already working well. We added some additional hidden grab bars or “grabcessories” at the toilet paper holder and shower shelf for an extra layer of assurance. Large format, slip-resistant floor tile was added eliminating as many grout lines as possible making the surface less prone to tripping. We used a wood look tile as an accent on the walls, and open storage in the vanity allowing for easy access for clean towels. Bronze fixtures and frameless glass shower doors add an elegant yet homey feel that was important for the homeowner. A pivot mirror allows adjustability for different users.
If you are interested in designing a bathroom featuring “Living In Place” or accessibility features, give us a call to find out more. Susan Klimala, CKBD, is a Certified Aging In Place Specialist (CAPS) and particularly enjoys helping her clients with unique needs in the context of beautifully designed spaces.
Designed by: Susan Klimala, CKD, CBD
Photography by: Michael Alan Kaskel
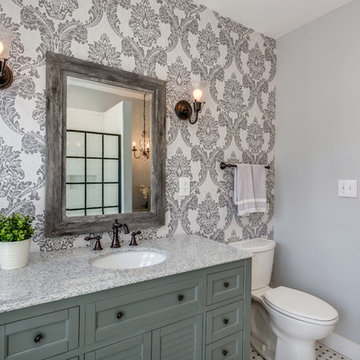
Stylish Detroit
Inspiration for a transitional 3/4 bathroom in Detroit with shaker cabinets, green cabinets, a two-piece toilet, white tile, subway tile, blue walls, an undermount sink and grey benchtops.
Inspiration for a transitional 3/4 bathroom in Detroit with shaker cabinets, green cabinets, a two-piece toilet, white tile, subway tile, blue walls, an undermount sink and grey benchtops.
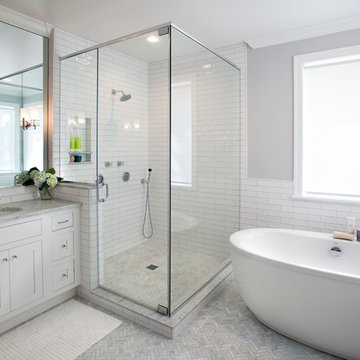
Kohler Caxton under mount with bowls are accented by Water-works Studio Ludlow plumbing fixtures. Metal cross handles in a chrome finish adorn both bowls.
The Wellborn Estate Collection in maple with a Hanover door style and inset hinge Vanities support the beautiful Carrera white honed marble vanity tops with a simple eased edge. A large 1” beveled mirrors up to the ceiling with sconce cut-out were framed out matching trim– finishing the look and soften-ing the look of large mirrors.
A Kohler Sun struck freestanding soak tub is nestled between two wonderful windows and give view to the sky with a Velux CO-4 Solar powered Fresh Air Skylight. A Waterworks Studio Ludlow freestanding exposed tub filler with hand-shower and metal chrome cross handles continues the look.
The shower fixtures are the Waterworks Studio Lodlow and include both the wall shower arm and flange in chrome along with the hand shower. Two Moen body sprays add to the showering experience. Roeser’s signature niche for shower needs complete the functioning part of the shower. The beauty part is AE Tongue in chic tile in the “You don’t snow me”- 2.5 X 10.5 on shower walls to ceiling. Matching stone slabs were installed on the shower curb, niche sill and shelf along with the wall cap. A frameless custom shower door keeps the shower open and eloquent.
Tile floor was installed over heated flooring in the main bath with a Carrera Herringbone Mosaic on the bathroom flooring– as well the shower flooring.
To complete the room the AE Tongue in Chic tile was installed from the floor to 42” and finished with a pencil liner on top. A separate toilet room (not shown) gave privacy to the open floor plan. A Toto white elongated Bidet Washlet with night light, auto open and close, fan, deodorizer and dryer, to men-tion just a few of the features, was installed finishing this most eloquent, high-end, functional Master Bathroom.
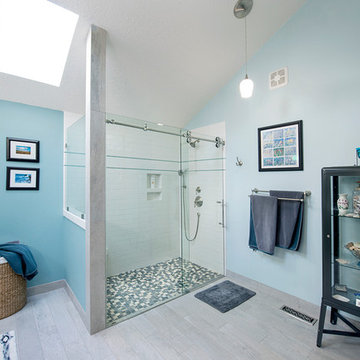
We definitely get coastal vibes from this master bathroom retreat renovation!
Photo of a large beach style 3/4 bathroom in Portland with a corner shower, white tile, subway tile, blue walls, light hardwood floors, a hinged shower door, shaker cabinets, blue cabinets, an undermount sink, marble benchtops, a two-piece toilet, grey floor, grey benchtops, a niche, a double vanity and a built-in vanity.
Photo of a large beach style 3/4 bathroom in Portland with a corner shower, white tile, subway tile, blue walls, light hardwood floors, a hinged shower door, shaker cabinets, blue cabinets, an undermount sink, marble benchtops, a two-piece toilet, grey floor, grey benchtops, a niche, a double vanity and a built-in vanity.

Design ideas for a small contemporary kids bathroom in Other with flat-panel cabinets, distressed cabinets, a freestanding tub, a shower/bathtub combo, a two-piece toilet, white tile, ceramic tile, white walls, cement tiles, a vessel sink, marble benchtops, white floor, a sliding shower screen, grey benchtops, a single vanity and a freestanding vanity.

Bathroom Remodel in Melrose, MA, transitional, leaning traditional. Maple wood double sink vanity with a light gray painted finish, black slate-look porcelain floor tile, honed marble countertop, custom shower with wall niche, honed marble 3x6 shower tile and pencil liner, matte black faucets and shower fixtures, dark bronze cabinet hardware.

This is an example of a large contemporary master bathroom in Other with shaker cabinets, brown cabinets, a freestanding tub, an open shower, porcelain floors, an undermount sink, engineered quartz benchtops, grey floor, an open shower, grey benchtops, an enclosed toilet, a double vanity, a built-in vanity, a two-piece toilet, white tile and porcelain tile.
Bathroom Design Ideas with a Two-piece Toilet and Grey Benchtops
3