Bathroom Design Ideas with a Two-piece Toilet and Grey Benchtops
Refine by:
Budget
Sort by:Popular Today
101 - 120 of 10,274 photos
Item 1 of 3
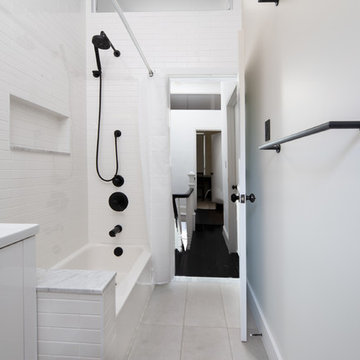
Photo of a mid-sized transitional 3/4 bathroom in New York with flat-panel cabinets, white cabinets, an alcove tub, a shower/bathtub combo, a two-piece toilet, white tile, subway tile, white walls, ceramic floors, an integrated sink, marble benchtops, beige floor, a shower curtain and grey benchtops.
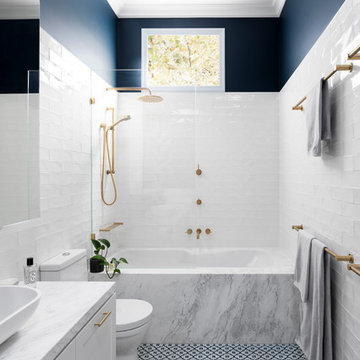
GIA Bathrooms & Kitchens
Design & Renovation
Martina Gemmola
Design ideas for a mid-sized transitional master bathroom in Melbourne with white cabinets, an undermount tub, a shower/bathtub combo, white tile, blue walls, marble benchtops, blue floor, recessed-panel cabinets, a two-piece toilet, subway tile, porcelain floors, a vessel sink, a hinged shower door and grey benchtops.
Design ideas for a mid-sized transitional master bathroom in Melbourne with white cabinets, an undermount tub, a shower/bathtub combo, white tile, blue walls, marble benchtops, blue floor, recessed-panel cabinets, a two-piece toilet, subway tile, porcelain floors, a vessel sink, a hinged shower door and grey benchtops.
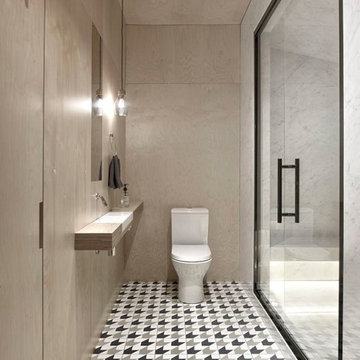
INT2 architecture
This is an example of a large contemporary bathroom in Saint Petersburg with beige walls, cement tiles, an undermount sink, wood benchtops, multi-coloured floor, a hinged shower door, an alcove shower, a two-piece toilet, open cabinets, marble and grey benchtops.
This is an example of a large contemporary bathroom in Saint Petersburg with beige walls, cement tiles, an undermount sink, wood benchtops, multi-coloured floor, a hinged shower door, an alcove shower, a two-piece toilet, open cabinets, marble and grey benchtops.
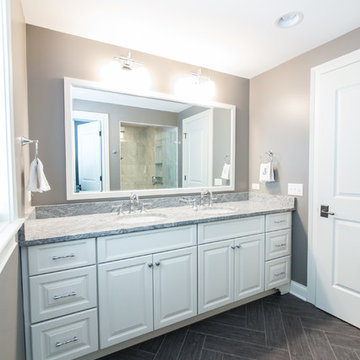
Katie Basil Photography
Photo of a mid-sized transitional master bathroom in Chicago with an undermount sink, raised-panel cabinets, white cabinets, granite benchtops, an alcove shower, a two-piece toilet, gray tile, porcelain tile, grey walls, porcelain floors, grey floor, a hinged shower door, grey benchtops, a niche, a double vanity and a built-in vanity.
Photo of a mid-sized transitional master bathroom in Chicago with an undermount sink, raised-panel cabinets, white cabinets, granite benchtops, an alcove shower, a two-piece toilet, gray tile, porcelain tile, grey walls, porcelain floors, grey floor, a hinged shower door, grey benchtops, a niche, a double vanity and a built-in vanity.
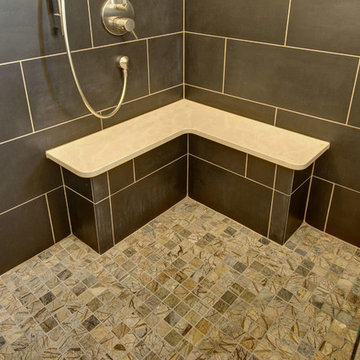
©Finished Basement Company
Shower bench with custom tile detail
This is an example of a mid-sized transitional bathroom in Denver with flat-panel cabinets, light wood cabinets, a corner shower, a two-piece toilet, black tile, slate, grey walls, terra-cotta floors, an undermount sink, tile benchtops, brown floor, a hinged shower door and grey benchtops.
This is an example of a mid-sized transitional bathroom in Denver with flat-panel cabinets, light wood cabinets, a corner shower, a two-piece toilet, black tile, slate, grey walls, terra-cotta floors, an undermount sink, tile benchtops, brown floor, a hinged shower door and grey benchtops.
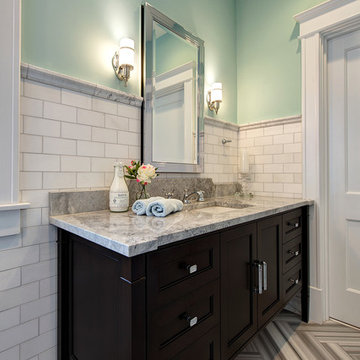
Frosted pocket doors seductively invite you into this master bath retreat. Marble flooring meticulously cut into a herringbone pattern draws your eye to the stunning Victoria and Albert soaking tub. The window shades filter the natural light to produce a romantic quality to this spa-like oasis.
Toulouse Victoria & Albert Tub
Ann Sacks Tile (walls are White Thassos, floor is Asher Grey and shower floor is White Thassos/Celeste Blue Basket weave)
JADO Floor mounted tub fill in polished chrome
Paint is Sherwin Williams "Waterscape" #SW6470
Matthew Harrer Photography
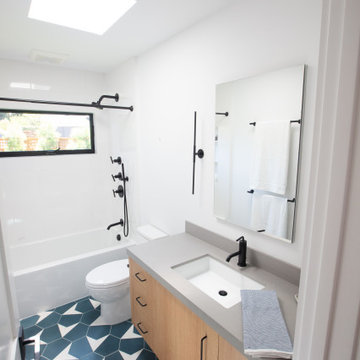
Photo of a mid-sized kids bathroom in San Francisco with flat-panel cabinets, light wood cabinets, an alcove tub, a shower/bathtub combo, a two-piece toilet, white tile, subway tile, white walls, porcelain floors, an undermount sink, engineered quartz benchtops, multi-coloured floor, a shower curtain, grey benchtops, a single vanity and a floating vanity.
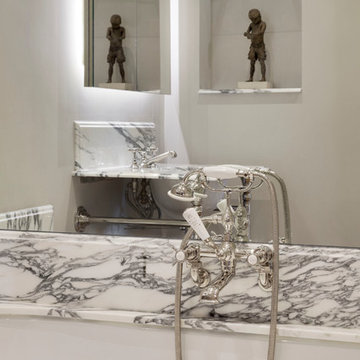
The family bathroom is quite traditional in style, with Lefroy Brooks fitments, polished marble counters, and oak parquet flooring. Although small in area, mirrored panelling behind the bath, a backlit medicine cabinet, and a decorative niche help increase the illusion of space.
Photography: Bruce Hemming
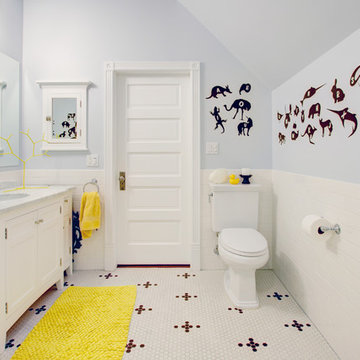
http://www.whistlephotography.com/
This is an example of a mid-sized transitional kids bathroom in San Francisco with subway tile, recessed-panel cabinets, white cabinets, a two-piece toilet, white tile, grey walls, an undermount sink, marble benchtops, mosaic tile floors, white floor and grey benchtops.
This is an example of a mid-sized transitional kids bathroom in San Francisco with subway tile, recessed-panel cabinets, white cabinets, a two-piece toilet, white tile, grey walls, an undermount sink, marble benchtops, mosaic tile floors, white floor and grey benchtops.

Photo of an expansive country 3/4 bathroom in Turin with beaded inset cabinets, grey cabinets, a drop-in tub, a curbless shower, a two-piece toilet, beige tile, porcelain tile, white walls, travertine floors, a vessel sink, beige floor, an open shower, grey benchtops, a laundry, a double vanity and a floating vanity.

This remodeled vanity includes two medicine cabinets and a makeup seating area.
Design ideas for a large arts and crafts master wet room bathroom in Other with shaker cabinets, white cabinets, a claw-foot tub, a two-piece toilet, white tile, porcelain tile, white walls, porcelain floors, an undermount sink, white floor, an open shower, grey benchtops, a single vanity, a built-in vanity and solid surface benchtops.
Design ideas for a large arts and crafts master wet room bathroom in Other with shaker cabinets, white cabinets, a claw-foot tub, a two-piece toilet, white tile, porcelain tile, white walls, porcelain floors, an undermount sink, white floor, an open shower, grey benchtops, a single vanity, a built-in vanity and solid surface benchtops.
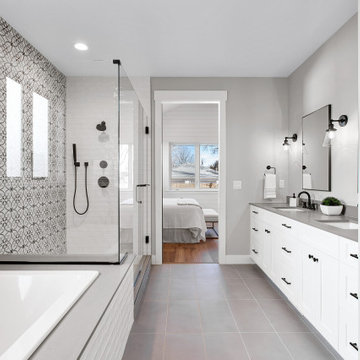
Design ideas for a transitional master bathroom in Denver with shaker cabinets, white cabinets, a drop-in tub, a shower/bathtub combo, a two-piece toilet, multi-coloured tile, porcelain tile, grey walls, porcelain floors, an undermount sink, engineered quartz benchtops, grey floor, a hinged shower door, grey benchtops, a shower seat, a double vanity and a built-in vanity.

Bathroom is right off the bedroom of this clients college aged daughter.
Photo of a small scandinavian kids bathroom in Orlando with shaker cabinets, blue cabinets, an alcove tub, a shower/bathtub combo, a two-piece toilet, gray tile, porcelain tile, white walls, porcelain floors, an undermount sink, engineered quartz benchtops, beige floor, a sliding shower screen, grey benchtops, a niche, a single vanity and a built-in vanity.
Photo of a small scandinavian kids bathroom in Orlando with shaker cabinets, blue cabinets, an alcove tub, a shower/bathtub combo, a two-piece toilet, gray tile, porcelain tile, white walls, porcelain floors, an undermount sink, engineered quartz benchtops, beige floor, a sliding shower screen, grey benchtops, a niche, a single vanity and a built-in vanity.
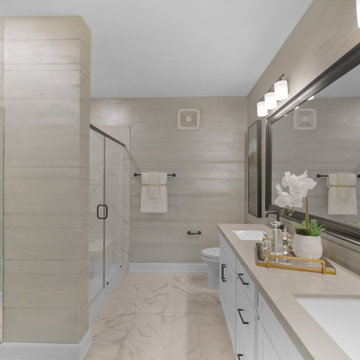
An owner's bath with elegant metallic faux finished walls.
Inspiration for a mid-sized modern master bathroom in Houston with recessed-panel cabinets, white cabinets, an alcove shower, a two-piece toilet, multi-coloured tile, ceramic tile, grey walls, ceramic floors, an undermount sink, engineered quartz benchtops, grey floor, a hinged shower door, grey benchtops, a shower seat, a double vanity and a built-in vanity.
Inspiration for a mid-sized modern master bathroom in Houston with recessed-panel cabinets, white cabinets, an alcove shower, a two-piece toilet, multi-coloured tile, ceramic tile, grey walls, ceramic floors, an undermount sink, engineered quartz benchtops, grey floor, a hinged shower door, grey benchtops, a shower seat, a double vanity and a built-in vanity.
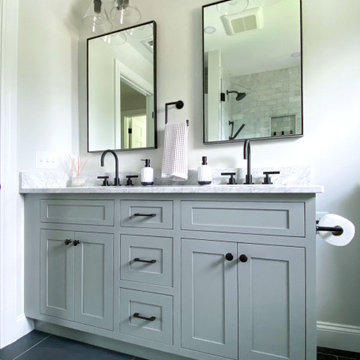
Bathroom Remodel in Melrose, MA, transitional, leaning traditional. Maple wood double sink vanity with a light gray painted finish, black slate-look porcelain floor tile, honed marble countertop, custom shower with wall niche, honed marble 3x6 shower tile and pencil liner, matte black faucets and shower fixtures, dark bronze cabinet hardware.
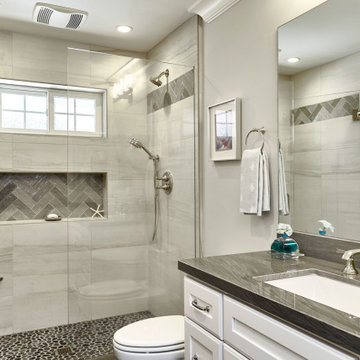
Design ideas for a mid-sized transitional 3/4 bathroom in San Francisco with recessed-panel cabinets, white cabinets, an alcove shower, a two-piece toilet, gray tile, porcelain tile, grey walls, porcelain floors, an undermount sink, quartzite benchtops, grey floor, a hinged shower door, grey benchtops, a niche, a single vanity and a built-in vanity.

A solar tube light in the shower brings in loads of light even on a grey winter day. Design and construction by Meadowlark Design+Build. Photography by Sean Carter, Ann Arbor
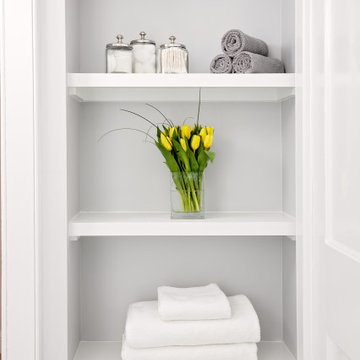
Calacatta marble floor tile was installed in a diamond pattern in the hall bathroom and a coordinating basketweave mosaic was used in the large walk-in shower. We converted a small linen closet to open shelving to make towels and toiletries easily accessible to guests.
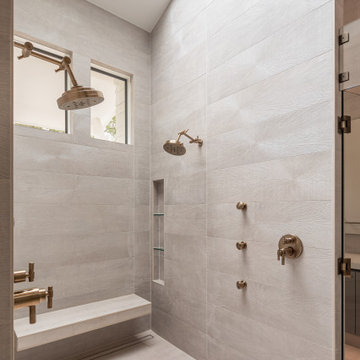
Brizo plumbing
Mir Mosaics Tile
Sky light Sierra Pacific Windows
Design ideas for an expansive modern master bathroom in Charleston with open cabinets, grey cabinets, a curbless shower, a two-piece toilet, gray tile, porcelain tile, grey walls, light hardwood floors, a wall-mount sink, concrete benchtops, brown floor, grey benchtops, a single vanity, a floating vanity, vaulted and wallpaper.
Design ideas for an expansive modern master bathroom in Charleston with open cabinets, grey cabinets, a curbless shower, a two-piece toilet, gray tile, porcelain tile, grey walls, light hardwood floors, a wall-mount sink, concrete benchtops, brown floor, grey benchtops, a single vanity, a floating vanity, vaulted and wallpaper.
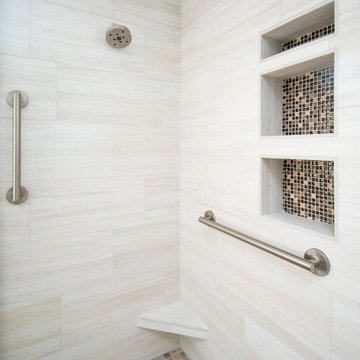
Added master bathroom by converting unused alcove in bedroom. Complete conversion and added space. Walk in tile shower with grab bars for aging in place. Large double sink vanity. Pony wall separating shower and toilet area. Flooring made of porcelain tile with "slate" look, as real slate is difficult to clean.
Bathroom Design Ideas with a Two-piece Toilet and Grey Benchtops
6