Bathroom Design Ideas with a Two-piece Toilet and Marble Floors
Refine by:
Budget
Sort by:Popular Today
161 - 180 of 16,812 photos
Item 1 of 3
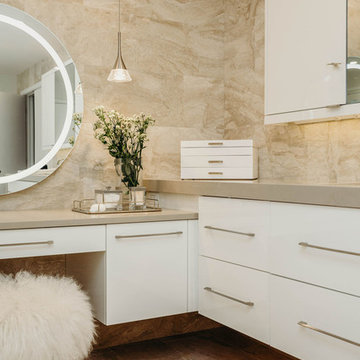
Staying within the footprint of the room and moving walls to open the floor plan created a roomy uncluttered feel, which opened directly off of the master bedroom. Granting access to two separate his and hers closets, the entryway allows for a gracious amount of tall utility storage and an enclosed Asko stacked washer and dryer for everyday use. A gorgeous wall hung vanity with dual sinks and waterfall Caesarstone Mitered 2 1/4″ square edge countertop adds to the modern feel and drama that the homeowners were hoping for.
As if that weren’t storage enough, the custom shallow wall cabinetry and mirrors above offer over ten feet of storage! A 90-degree turn and lowered seating area create an intimate space with a backlit mirror for personal styling. The room is finished with Honed Diana Royal Marble on all of the heated floors and matching polished marble on the walls. Satin finish Delta faucets and personal shower system fit the modern design perfectly. This serene new master bathroom is the perfect place to start or finish the day, enjoy the task of laundry or simply sit and meditate! Alicia Gbur Photography
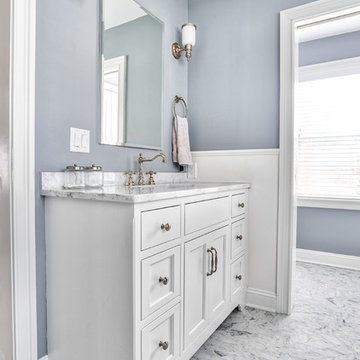
Beaded white inset cabinetry with polished nickel faucets, sconces and hardware.
Photos by Chris Veith
Inspiration for a large traditional master bathroom in New York with beaded inset cabinets, white cabinets, a freestanding tub, an alcove shower, a two-piece toilet, grey walls, marble floors, an undermount sink, marble benchtops, white floor, a hinged shower door and white benchtops.
Inspiration for a large traditional master bathroom in New York with beaded inset cabinets, white cabinets, a freestanding tub, an alcove shower, a two-piece toilet, grey walls, marble floors, an undermount sink, marble benchtops, white floor, a hinged shower door and white benchtops.
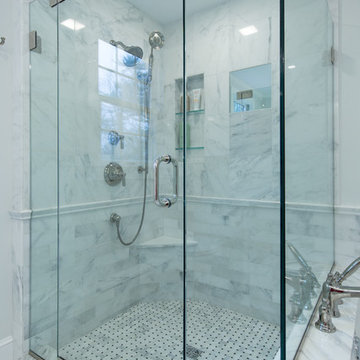
Matt Francis Photos
Design ideas for a mid-sized traditional master bathroom in Boston with shaker cabinets, white cabinets, an undermount tub, a corner shower, a two-piece toilet, white tile, marble, grey walls, marble floors, an undermount sink, marble benchtops, white floor, a hinged shower door and white benchtops.
Design ideas for a mid-sized traditional master bathroom in Boston with shaker cabinets, white cabinets, an undermount tub, a corner shower, a two-piece toilet, white tile, marble, grey walls, marble floors, an undermount sink, marble benchtops, white floor, a hinged shower door and white benchtops.
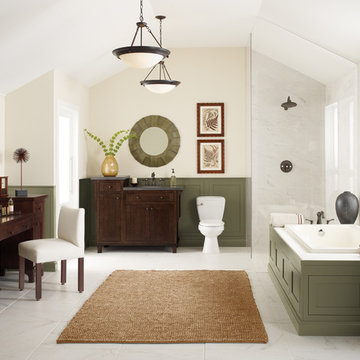
Inspiration for a large traditional master bathroom in Boston with a drop-in tub, a corner shower, a two-piece toilet, white tile, marble, beige walls, marble floors, an undermount sink, white floor, a hinged shower door, furniture-like cabinets, dark wood cabinets, wood benchtops and brown benchtops.
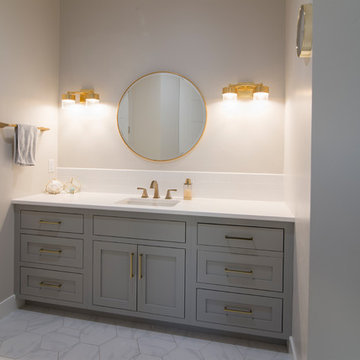
Inspiration for a large transitional 3/4 bathroom in Salt Lake City with shaker cabinets, grey cabinets, a two-piece toilet, beige walls, marble floors, an undermount sink, solid surface benchtops, white floor and white benchtops.
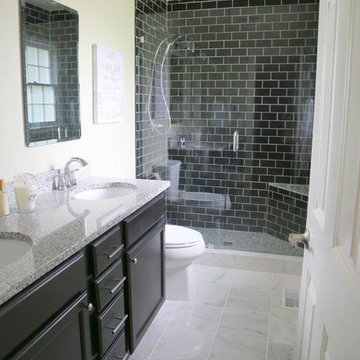
Design ideas for a mid-sized traditional 3/4 bathroom in Los Angeles with recessed-panel cabinets, black cabinets, an alcove shower, a two-piece toilet, black tile, subway tile, beige walls, marble floors, an undermount sink, limestone benchtops, white floor, a hinged shower door and grey benchtops.
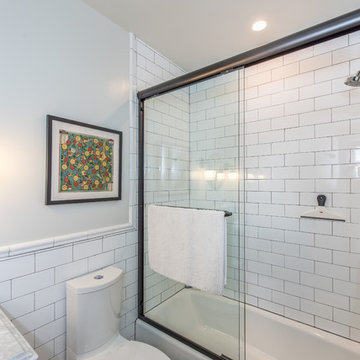
Guest bathroom.
A complete restoration and addition bump up to this row house in Washington, DC. has left it simply gorgeous. When we started there were studs and sub floors. This is a project that we're delighted with the turnout.
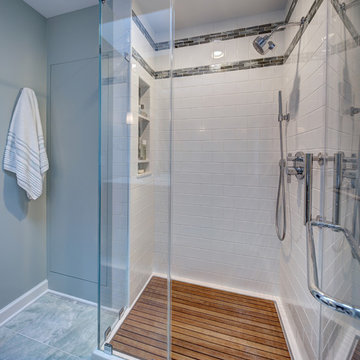
Wing Wong/ Memories TTL
Design ideas for a small transitional master bathroom in New York with flat-panel cabinets, medium wood cabinets, white tile, ceramic tile, glass benchtops, a two-piece toilet, green walls, marble floors, an integrated sink, green floor and a hinged shower door.
Design ideas for a small transitional master bathroom in New York with flat-panel cabinets, medium wood cabinets, white tile, ceramic tile, glass benchtops, a two-piece toilet, green walls, marble floors, an integrated sink, green floor and a hinged shower door.
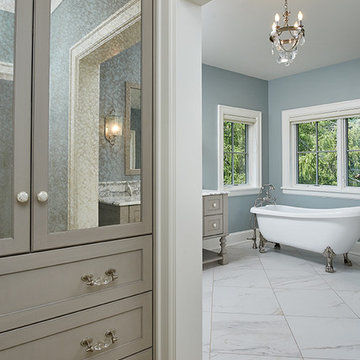
Graced with an abundance of windows, Alexandria’s modern meets traditional exterior boasts stylish stone accents, interesting rooflines and a pillared and welcoming porch. You’ll never lack for style or sunshine in this inspired transitional design perfect for a growing family. The timeless design merges a variety of classic architectural influences and fits perfectly into any neighborhood. A farmhouse feel can be seen in the exterior’s peaked roof, while the shingled accents reference the ever-popular Craftsman style. Inside, an abundance of windows flood the open-plan interior with light. Beyond the custom front door with its eye-catching sidelights is 2,350 square feet of living space on the first level, with a central foyer leading to a large kitchen and walk-in pantry, adjacent 14 by 16-foot hearth room and spacious living room with a natural fireplace. Also featured is a dining area and convenient home management center perfect for keeping your family life organized on the floor plan’s right side and a private study on the left, which lead to two patios, one covered and one open-air. Private spaces are concentrated on the 1,800-square-foot second level, where a large master suite invites relaxation and rest and includes built-ins, a master bath with double vanity and two walk-in closets. Also upstairs is a loft, laundry and two additional family bedrooms as well as 400 square foot of attic storage. The approximately 1,500-square-foot lower level features a 15 by 24-foot family room, a guest bedroom, billiards and refreshment area, and a 15 by 26-foot home theater perfect for movie nights.
Photographer: Ashley Avila Photography
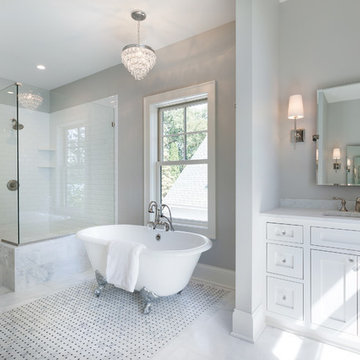
This spacious Owner's Bath was created to maximize the natural lighting coming from the south-facing windows. . Marble flooring with a mosaic rug inset anchors the room. His and Her Vanities face each other. Large Glass shower with Bench is open to the rest of the bath. Photo by Spacecrafting.
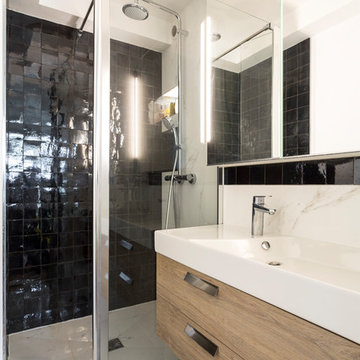
Design ideas for a mid-sized modern master bathroom in Paris with white walls, white floor, flat-panel cabinets, medium wood cabinets, an alcove shower, a two-piece toilet, black tile, ceramic tile, marble floors, a trough sink, solid surface benchtops, a hinged shower door and white benchtops.
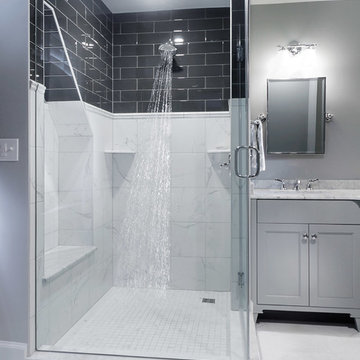
Jason Hall Photography
Inspiration for a mid-sized contemporary master bathroom in Louisville with furniture-like cabinets, grey cabinets, a corner shower, a two-piece toilet, gray tile, glass tile, grey walls, marble floors, an undermount sink, marble benchtops, white floor and a hinged shower door.
Inspiration for a mid-sized contemporary master bathroom in Louisville with furniture-like cabinets, grey cabinets, a corner shower, a two-piece toilet, gray tile, glass tile, grey walls, marble floors, an undermount sink, marble benchtops, white floor and a hinged shower door.
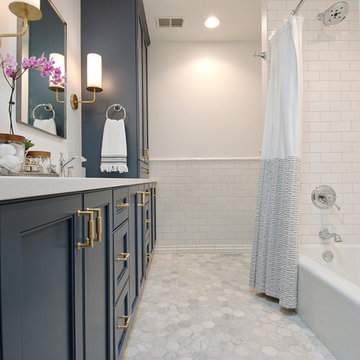
By Thrive Design Group
Design ideas for a mid-sized transitional bathroom in Chicago with blue cabinets, an alcove tub, an alcove shower, a two-piece toilet, white tile, ceramic tile, white walls, marble floors, an undermount sink, engineered quartz benchtops, white floor, a shower curtain and recessed-panel cabinets.
Design ideas for a mid-sized transitional bathroom in Chicago with blue cabinets, an alcove tub, an alcove shower, a two-piece toilet, white tile, ceramic tile, white walls, marble floors, an undermount sink, engineered quartz benchtops, white floor, a shower curtain and recessed-panel cabinets.
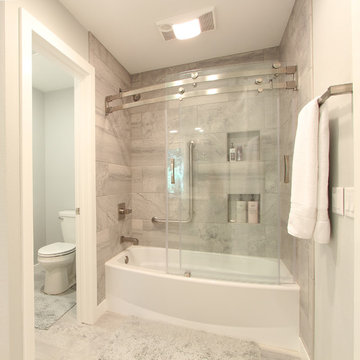
Curved glass sliding doors were selected for this bathtub/shower enclosure. The curve gives the bathtub a larger feeling.
This is an example of a mid-sized transitional master bathroom in Other with shaker cabinets, white cabinets, an alcove tub, a two-piece toilet, gray tile, marble, grey walls, marble floors, an undermount sink, engineered quartz benchtops, white floor, a sliding shower screen and a shower/bathtub combo.
This is an example of a mid-sized transitional master bathroom in Other with shaker cabinets, white cabinets, an alcove tub, a two-piece toilet, gray tile, marble, grey walls, marble floors, an undermount sink, engineered quartz benchtops, white floor, a sliding shower screen and a shower/bathtub combo.
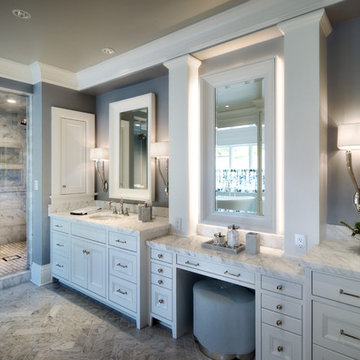
Mike Jensen Photography
Photo of an expansive traditional master bathroom in Seattle with recessed-panel cabinets, white cabinets, black and white tile, marble benchtops, stone tile, a freestanding tub, a corner shower, a two-piece toilet, grey walls, marble floors, an undermount sink, grey floor and a hinged shower door.
Photo of an expansive traditional master bathroom in Seattle with recessed-panel cabinets, white cabinets, black and white tile, marble benchtops, stone tile, a freestanding tub, a corner shower, a two-piece toilet, grey walls, marble floors, an undermount sink, grey floor and a hinged shower door.
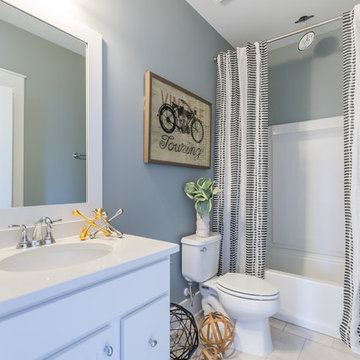
Mid-sized transitional 3/4 bathroom in Birmingham with shaker cabinets, white cabinets, an alcove tub, a shower/bathtub combo, a two-piece toilet, white tile, grey walls, marble floors, an undermount sink, engineered quartz benchtops, grey floor and a shower curtain.
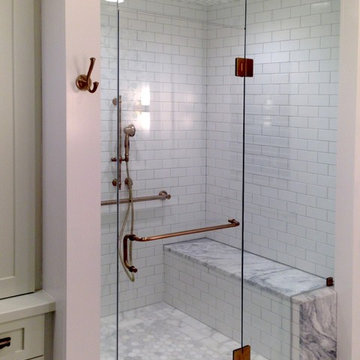
Curbless entry shower for Aging in Place client. Waterfall marble bench with frameless glass enclosure. Decorative grab bars for safety. Bordered marble tile floor flows seamlessly into the shower
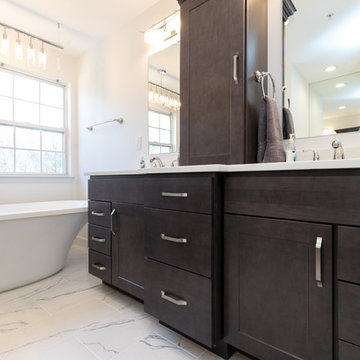
Photo of a mid-sized contemporary master bathroom in DC Metro with dark wood cabinets, a freestanding tub, white walls, an undermount sink, shaker cabinets, an alcove shower, a two-piece toilet, gray tile, porcelain tile, marble floors and engineered quartz benchtops.
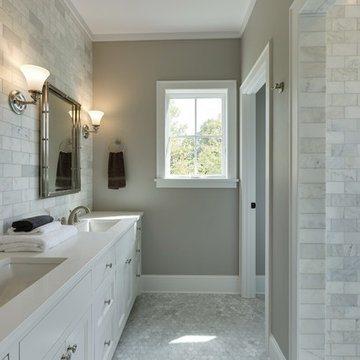
A Modern Farmhouse set in a prairie setting exudes charm and simplicity. Wrap around porches and copious windows make outdoor/indoor living seamless while the interior finishings are extremely high on detail. In floor heating under porcelain tile in the entire lower level, Fond du Lac stone mimicking an original foundation wall and rough hewn wood finishes contrast with the sleek finishes of carrera marble in the master and top of the line appliances and soapstone counters of the kitchen. This home is a study in contrasts, while still providing a completely harmonious aura.
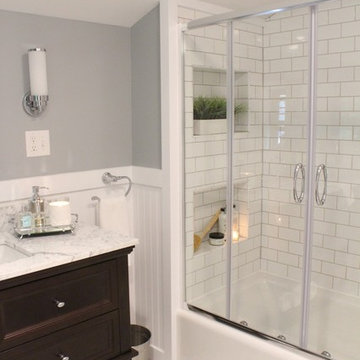
Design ideas for a mid-sized traditional master bathroom in Burlington with dark wood cabinets, an alcove tub, a shower/bathtub combo, a two-piece toilet, white tile, subway tile, grey walls, marble floors, an undermount sink and marble benchtops.
Bathroom Design Ideas with a Two-piece Toilet and Marble Floors
9