Bathroom Design Ideas with a Two-piece Toilet and Wood Benchtops
Refine by:
Budget
Sort by:Popular Today
141 - 160 of 4,497 photos
Item 1 of 3
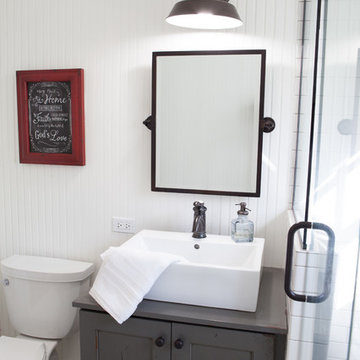
This 1930's Barrington Hills farmhouse was in need of some TLC when it was purchased by this southern family of five who planned to make it their new home. The renovation taken on by Advance Design Studio's designer Scott Christensen and master carpenter Justin Davis included a custom porch, custom built in cabinetry in the living room and children's bedrooms, 2 children's on-suite baths, a guest powder room, a fabulous new master bath with custom closet and makeup area, a new upstairs laundry room, a workout basement, a mud room, new flooring and custom wainscot stairs with planked walls and ceilings throughout the home.
The home's original mechanicals were in dire need of updating, so HVAC, plumbing and electrical were all replaced with newer materials and equipment. A dramatic change to the exterior took place with the addition of a quaint standing seam metal roofed farmhouse porch perfect for sipping lemonade on a lazy hot summer day.
In addition to the changes to the home, a guest house on the property underwent a major transformation as well. Newly outfitted with updated gas and electric, a new stacking washer/dryer space was created along with an updated bath complete with a glass enclosed shower, something the bath did not previously have. A beautiful kitchenette with ample cabinetry space, refrigeration and a sink was transformed as well to provide all the comforts of home for guests visiting at the classic cottage retreat.
The biggest design challenge was to keep in line with the charm the old home possessed, all the while giving the family all the convenience and efficiency of modern functioning amenities. One of the most interesting uses of material was the porcelain "wood-looking" tile used in all the baths and most of the home's common areas. All the efficiency of porcelain tile, with the nostalgic look and feel of worn and weathered hardwood floors. The home’s casual entry has an 8" rustic antique barn wood look porcelain tile in a rich brown to create a warm and welcoming first impression.
Painted distressed cabinetry in muted shades of gray/green was used in the powder room to bring out the rustic feel of the space which was accentuated with wood planked walls and ceilings. Fresh white painted shaker cabinetry was used throughout the rest of the rooms, accentuated by bright chrome fixtures and muted pastel tones to create a calm and relaxing feeling throughout the home.
Custom cabinetry was designed and built by Advance Design specifically for a large 70” TV in the living room, for each of the children’s bedroom’s built in storage, custom closets, and book shelves, and for a mudroom fit with custom niches for each family member by name.
The ample master bath was fitted with double vanity areas in white. A generous shower with a bench features classic white subway tiles and light blue/green glass accents, as well as a large free standing soaking tub nestled under a window with double sconces to dim while relaxing in a luxurious bath. A custom classic white bookcase for plush towels greets you as you enter the sanctuary bath.
Joe Nowak
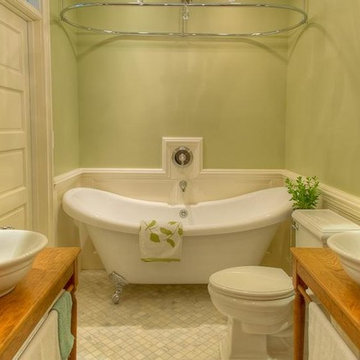
The clients owned a small 3 bedroom, 1 bathroom Victorian-style 1910 rowhouse. Their goal was to maximize the functionality of their small single bathroom, and achieve a look they described as a “Victorian Jewel Box.” Jack & Jill entrances, double sinks & linen towers, and a 2-person tub/shower achieved the desired versatility and functionality. Varying tones of white create an expansive look without sacrificing visual interest, and Feng Shui concepts guided the placement of fixtures so that the space feels open and serene. The bathroom has the feel of a Victorian washroom, and the chrome and textured glass glint like jeweled accents
Lee Love
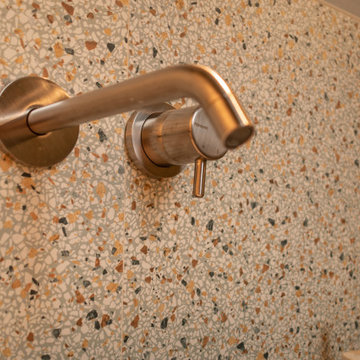
This is an example of a small contemporary 3/4 bathroom in Turin with light wood cabinets, a curbless shower, a two-piece toilet, multi-coloured tile, mosaic tile, grey walls, ceramic floors, a vessel sink, wood benchtops, green floor, a sliding shower screen, brown benchtops, a niche, a single vanity and a floating vanity.
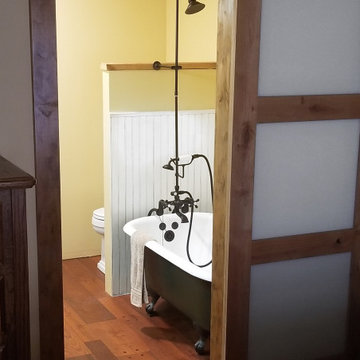
Inspiration for a mid-sized country master bathroom in Other with a freestanding vanity, furniture-like cabinets, medium wood cabinets, a claw-foot tub, a shower/bathtub combo, a two-piece toilet, yellow walls, medium hardwood floors, a drop-in sink, wood benchtops, brown floor, a shower curtain, brown benchtops, a double vanity and panelled walls.
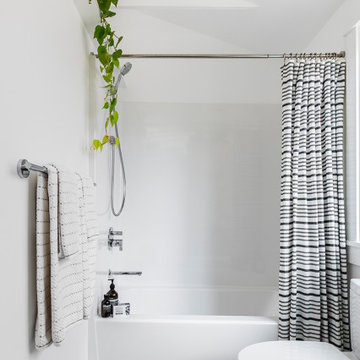
Converted from an existing Tuff Shed garage, the Beech Haus ADU welcomes short stay guests in the heart of the bustling Williams Corridor neighborhood.
Natural light dominates this self-contained unit, with windows on all sides, yet maintains privacy from the primary unit. Double pocket doors between the Living and Bedroom areas offer spatial flexibility to accommodate a variety of guests and preferences. And the open vaulted ceiling makes the space feel airy and interconnected, with a playful nod to its origin as a truss-framed garage.
A play on the words Beach House, we approached this space as if it were a cottage on the coast. Durable and functional, with simplicity of form, this home away from home is cozied with curated treasures and accents. We like to personify it as a vacationer: breezy, lively, and carefree.
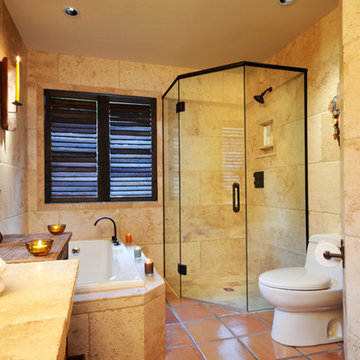
Glass Shower enclosure- Frameless shower systems
residential glass products & installation
Design ideas for a large mediterranean master bathroom in Other with a two-piece toilet, beige tile, beige walls, terra-cotta floors, wood benchtops, brown floor, a hinged shower door, a corner shower, stone tile and a vessel sink.
Design ideas for a large mediterranean master bathroom in Other with a two-piece toilet, beige tile, beige walls, terra-cotta floors, wood benchtops, brown floor, a hinged shower door, a corner shower, stone tile and a vessel sink.
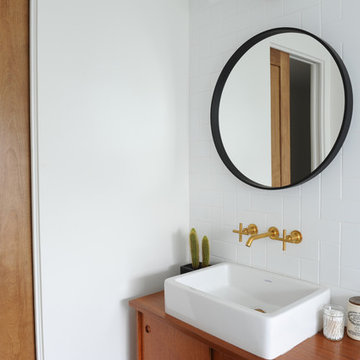
Small midcentury 3/4 bathroom in Vancouver with flat-panel cabinets, medium wood cabinets, an alcove tub, a shower/bathtub combo, a two-piece toilet, white tile, ceramic tile, white walls, porcelain floors, a vessel sink, wood benchtops, white floor and a shower curtain.
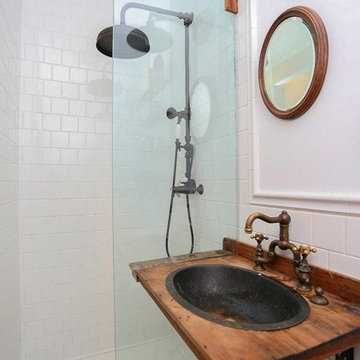
This is an example of a small country 3/4 bathroom in New York with open cabinets, an open shower, a two-piece toilet, white tile, ceramic tile, white walls, ceramic floors, a drop-in sink, wood benchtops and an open shower.
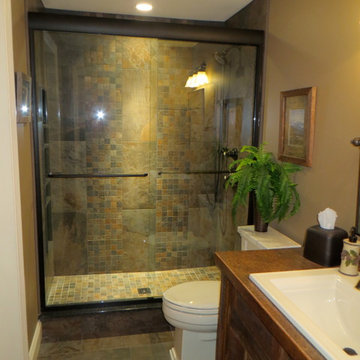
Despite the smaller space, this bathroom accommodates a great shower with a roomy soapbox for multiple guest use.
Photo by Sandra J. Curtis, ASID
Mid-sized country bathroom in Boston with medium wood cabinets, an alcove shower, a two-piece toilet, brown tile, porcelain tile, beige walls, porcelain floors, a drop-in sink and wood benchtops.
Mid-sized country bathroom in Boston with medium wood cabinets, an alcove shower, a two-piece toilet, brown tile, porcelain tile, beige walls, porcelain floors, a drop-in sink and wood benchtops.
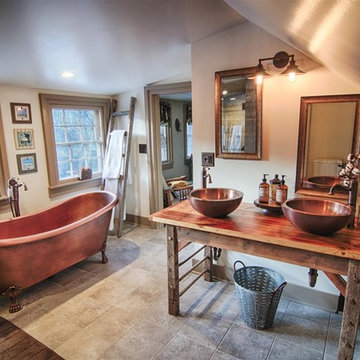
Master Bath remodel in historic Tennessee home. Photos by C. David Cook
Mid-sized country master bathroom in Other with beaded inset cabinets, brown cabinets, a claw-foot tub, a corner shower, a two-piece toilet, brown tile, ceramic tile, beige walls, ceramic floors, a vessel sink and wood benchtops.
Mid-sized country master bathroom in Other with beaded inset cabinets, brown cabinets, a claw-foot tub, a corner shower, a two-piece toilet, brown tile, ceramic tile, beige walls, ceramic floors, a vessel sink and wood benchtops.
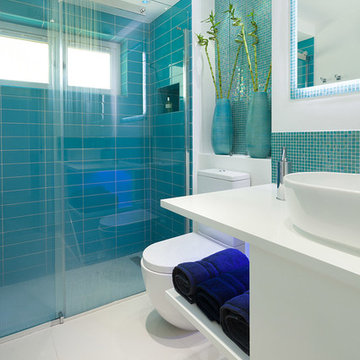
This is an example of a small contemporary bathroom in London with open cabinets, white cabinets, wood benchtops, blue tile, mosaic tile, white walls, ceramic floors, a two-piece toilet and white benchtops.
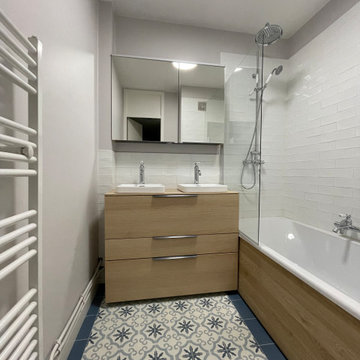
Salle de bains et douche disposant d'un double vasque. Style rétro
This is an example of a small scandinavian master wet room bathroom in Lille with flat-panel cabinets, brown cabinets, an undermount tub, a two-piece toilet, white tile, ceramic tile, grey walls, cement tiles, a drop-in sink, wood benchtops, blue floor, a hinged shower door, brown benchtops, a double vanity and a built-in vanity.
This is an example of a small scandinavian master wet room bathroom in Lille with flat-panel cabinets, brown cabinets, an undermount tub, a two-piece toilet, white tile, ceramic tile, grey walls, cement tiles, a drop-in sink, wood benchtops, blue floor, a hinged shower door, brown benchtops, a double vanity and a built-in vanity.
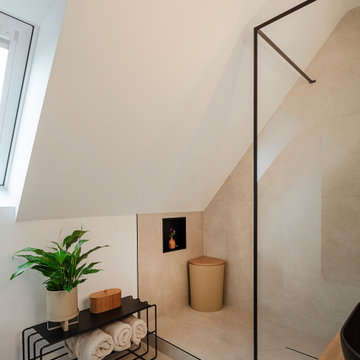
Das Highlight des kleine Familienbades ist die begehbare Dusche. Der kleine Raum wurde mit einer großen Spiegelfläche an einer Wandseite erweitert und durch den Einsatz von Lichtquellen atmosphärisch aufgewertet. Schwarze, moderne Details stehen im Kontrast zu natürlichen Materialien.
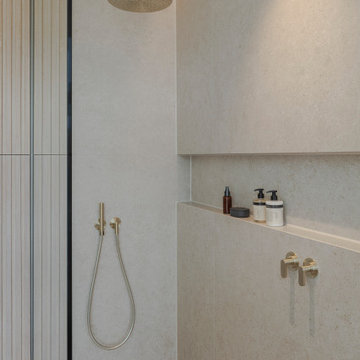
Inspiration for a large modern master bathroom in Munich with flat-panel cabinets, light wood cabinets, a drop-in tub, a curbless shower, a two-piece toilet, beige tile, ceramic tile, grey walls, pebble tile floors, a vessel sink, wood benchtops, beige floor, an open shower, a double vanity, a floating vanity and wood walls.
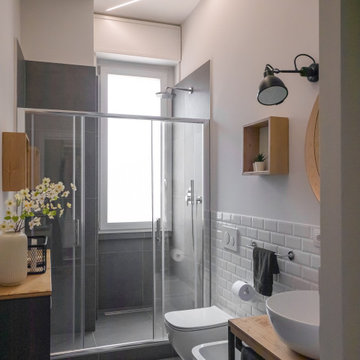
Liadesign
Mid-sized industrial 3/4 bathroom in Milan with open cabinets, light wood cabinets, an alcove shower, a two-piece toilet, white tile, porcelain tile, grey walls, porcelain floors, a vessel sink, wood benchtops, grey floor, a sliding shower screen, a single vanity, a freestanding vanity and recessed.
Mid-sized industrial 3/4 bathroom in Milan with open cabinets, light wood cabinets, an alcove shower, a two-piece toilet, white tile, porcelain tile, grey walls, porcelain floors, a vessel sink, wood benchtops, grey floor, a sliding shower screen, a single vanity, a freestanding vanity and recessed.
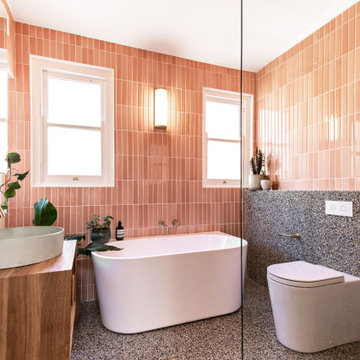
Mid-sized scandinavian master bathroom in Sydney with medium wood cabinets, a freestanding tub, an open shower, a two-piece toilet, pink tile, ceramic tile, pink walls, terrazzo floors, a wall-mount sink, wood benchtops, multi-coloured floor, an open shower, brown benchtops, a single vanity and a floating vanity.
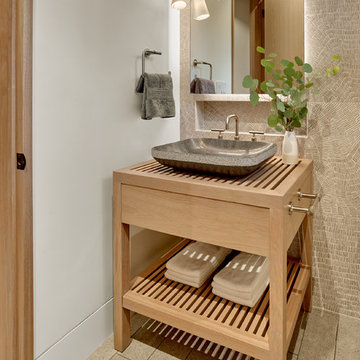
Cesar Rubio
Inspiration for a mid-sized scandinavian bathroom in San Francisco with open cabinets, a two-piece toilet, multi-coloured tile, porcelain tile, white walls, porcelain floors, a vessel sink, wood benchtops and grey floor.
Inspiration for a mid-sized scandinavian bathroom in San Francisco with open cabinets, a two-piece toilet, multi-coloured tile, porcelain tile, white walls, porcelain floors, a vessel sink, wood benchtops and grey floor.
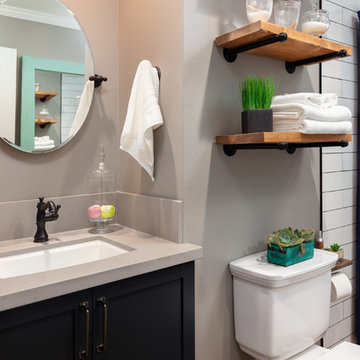
Ron Putnam
This is an example of a mid-sized industrial master bathroom in Other with raised-panel cabinets, brown cabinets, a freestanding tub, a shower/bathtub combo, a two-piece toilet, white tile, porcelain tile, beige walls, an undermount sink, wood benchtops, brown floor, a shower curtain, beige benchtops and porcelain floors.
This is an example of a mid-sized industrial master bathroom in Other with raised-panel cabinets, brown cabinets, a freestanding tub, a shower/bathtub combo, a two-piece toilet, white tile, porcelain tile, beige walls, an undermount sink, wood benchtops, brown floor, a shower curtain, beige benchtops and porcelain floors.
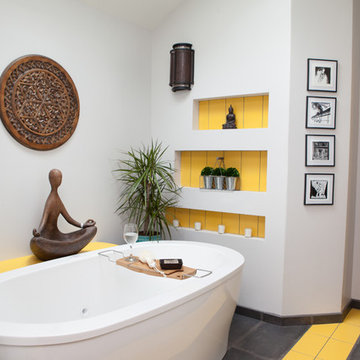
Photographer: Joe Nowak
Mid-sized asian master bathroom in Chicago with medium wood cabinets, a freestanding tub, an alcove shower, a two-piece toilet, gray tile, white walls, a vessel sink and wood benchtops.
Mid-sized asian master bathroom in Chicago with medium wood cabinets, a freestanding tub, an alcove shower, a two-piece toilet, gray tile, white walls, a vessel sink and wood benchtops.
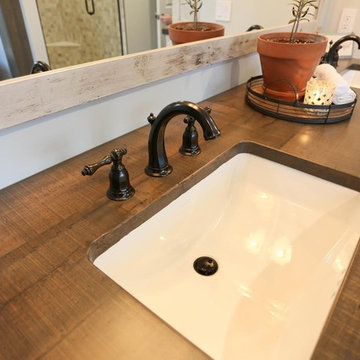
This is an example of a large country master bathroom in Other with shaker cabinets, distressed cabinets, a freestanding tub, an alcove shower, a two-piece toilet, beige tile, travertine, beige walls, dark hardwood floors, an undermount sink, wood benchtops, brown floor, a hinged shower door and brown benchtops.
Bathroom Design Ideas with a Two-piece Toilet and Wood Benchtops
8