Bathroom Design Ideas with a Two-piece Toilet and Yellow Walls
Refine by:
Budget
Sort by:Popular Today
61 - 80 of 2,587 photos
Item 1 of 3
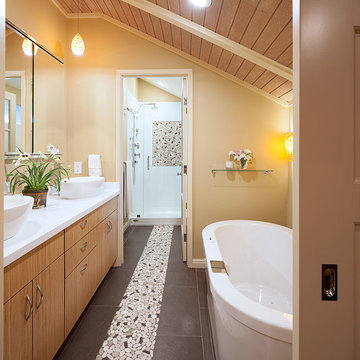
Photo of a large beach style master bathroom in San Francisco with a vessel sink, flat-panel cabinets, medium wood cabinets, solid surface benchtops, a freestanding tub, an alcove shower, a two-piece toilet, brown tile, porcelain tile, yellow walls and porcelain floors.
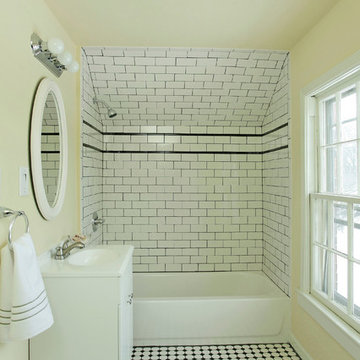
Photo of a small contemporary master bathroom in Other with an integrated sink, flat-panel cabinets, dark wood cabinets, solid surface benchtops, a drop-in tub, a shower/bathtub combo, a two-piece toilet, white tile, subway tile, yellow walls and mosaic tile floors.
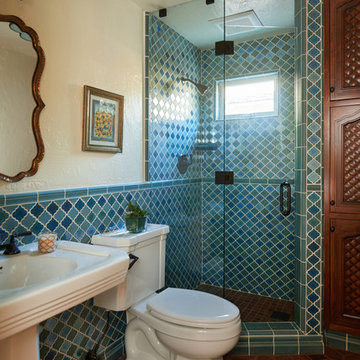
Ederra Design Studio
Mediterranean bathroom in Los Angeles with a pedestal sink, blue tile, a corner shower, terra-cotta floors, a two-piece toilet and yellow walls.
Mediterranean bathroom in Los Angeles with a pedestal sink, blue tile, a corner shower, terra-cotta floors, a two-piece toilet and yellow walls.
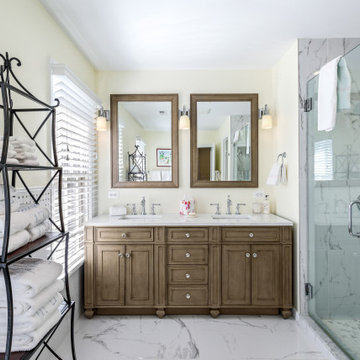
Photo of a mid-sized transitional master bathroom in DC Metro with recessed-panel cabinets, brown cabinets, a two-piece toilet, yellow walls, marble floors, an undermount sink, granite benchtops, white floor, a hinged shower door, white benchtops, a double vanity and a freestanding vanity.
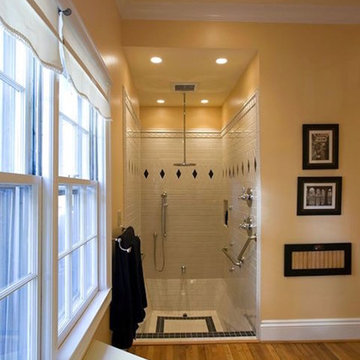
Design ideas for a mid-sized traditional master bathroom in Other with an alcove shower, black tile, black and white tile, white tile, porcelain tile, yellow walls, medium hardwood floors, brown floor, an open shower, raised-panel cabinets, white cabinets, a two-piece toilet, an undermount sink and engineered quartz benchtops.
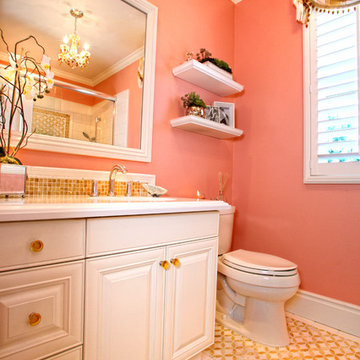
Yellow and White Bathroom
Design ideas for a mid-sized transitional kids bathroom in Los Angeles with an undermount sink, raised-panel cabinets, white cabinets, onyx benchtops, a drop-in tub, a shower/bathtub combo, a two-piece toilet, white tile, mosaic tile, yellow walls and marble floors.
Design ideas for a mid-sized transitional kids bathroom in Los Angeles with an undermount sink, raised-panel cabinets, white cabinets, onyx benchtops, a drop-in tub, a shower/bathtub combo, a two-piece toilet, white tile, mosaic tile, yellow walls and marble floors.
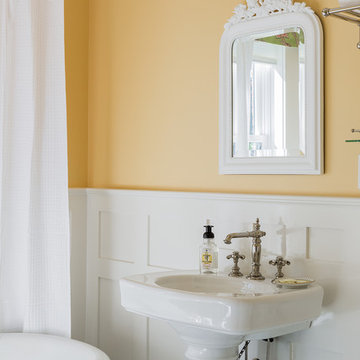
Inspiration for a mid-sized traditional 3/4 bathroom in Boston with a pedestal sink, a claw-foot tub, a shower/bathtub combo, a two-piece toilet, gray tile, stone tile, mosaic tile floors, yellow walls, grey floor and a shower curtain.
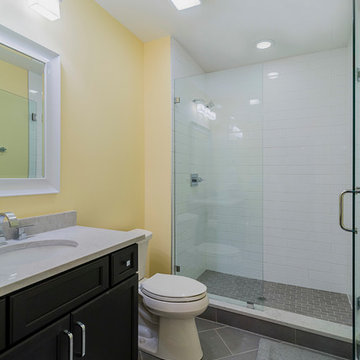
Inspiration for a mid-sized transitional 3/4 bathroom in Chicago with dark wood cabinets, an alcove shower, a two-piece toilet, gray tile, porcelain tile, yellow walls, porcelain floors, an undermount sink, recessed-panel cabinets and marble benchtops.
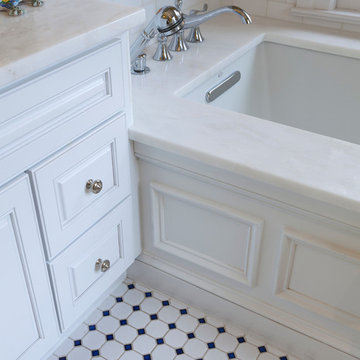
Jay Rosenblatt Photography
Arcade Marble and Stone
Design ideas for a large traditional kids bathroom in New York with an undermount sink, raised-panel cabinets, white cabinets, marble benchtops, an undermount tub, a corner shower, a two-piece toilet, mosaic tile, yellow walls, ceramic floors and blue tile.
Design ideas for a large traditional kids bathroom in New York with an undermount sink, raised-panel cabinets, white cabinets, marble benchtops, an undermount tub, a corner shower, a two-piece toilet, mosaic tile, yellow walls, ceramic floors and blue tile.
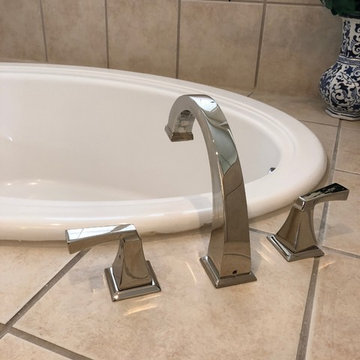
Inspiration for a large transitional master bathroom in Omaha with shaker cabinets, beige cabinets, a drop-in tub, a corner shower, a two-piece toilet, beige tile, ceramic tile, yellow walls, ceramic floors, an undermount sink, quartzite benchtops, beige floor, a hinged shower door and beige benchtops.
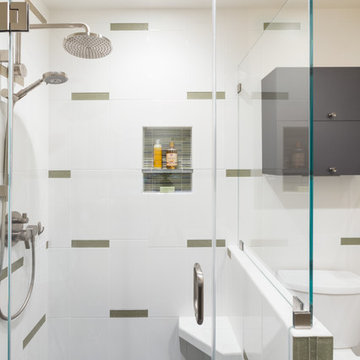
David Livingston
Photo of a small transitional master bathroom in San Francisco with flat-panel cabinets, grey cabinets, a corner shower, a two-piece toilet, white tile, porcelain tile, yellow walls, mosaic tile floors and a double vanity.
Photo of a small transitional master bathroom in San Francisco with flat-panel cabinets, grey cabinets, a corner shower, a two-piece toilet, white tile, porcelain tile, yellow walls, mosaic tile floors and a double vanity.
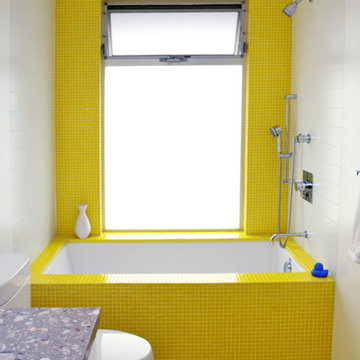
Russel Taylor
Design ideas for a mid-sized midcentury kids bathroom in Los Angeles with white cabinets, marble benchtops, yellow tile, glass tile, mosaic tile floors, flat-panel cabinets, an alcove tub, a shower/bathtub combo, yellow walls and a two-piece toilet.
Design ideas for a mid-sized midcentury kids bathroom in Los Angeles with white cabinets, marble benchtops, yellow tile, glass tile, mosaic tile floors, flat-panel cabinets, an alcove tub, a shower/bathtub combo, yellow walls and a two-piece toilet.
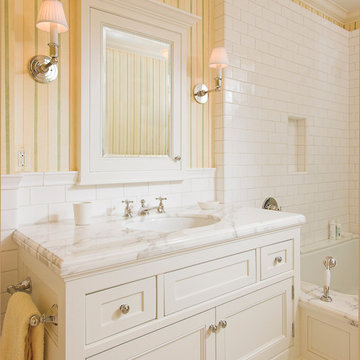
Estate Residence Guest House Bathroom
Inspiration for a large traditional bathroom in New York with an undermount sink, furniture-like cabinets, white cabinets, marble benchtops, an undermount tub, a shower/bathtub combo, a two-piece toilet, yellow tile, mosaic tile, yellow walls and mosaic tile floors.
Inspiration for a large traditional bathroom in New York with an undermount sink, furniture-like cabinets, white cabinets, marble benchtops, an undermount tub, a shower/bathtub combo, a two-piece toilet, yellow tile, mosaic tile, yellow walls and mosaic tile floors.
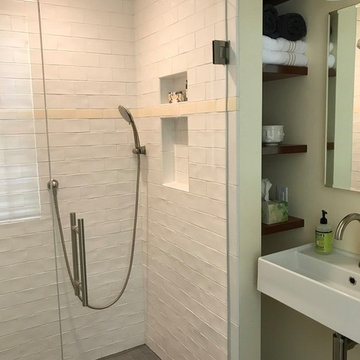
The new owners of this house in Harvard, Massachusetts loved its location and authentic Shaker characteristics, but weren’t fans of its curious layout. A dated first-floor full bathroom could only be accessed by going up a few steps to a landing, opening the bathroom door and then going down the same number of steps to enter the room. The dark kitchen faced the driveway to the north, rather than the bucolic backyard fields to the south. The dining space felt more like an enlarged hall and could only comfortably seat four. Upstairs, a den/office had a woefully low ceiling; the master bedroom had limited storage, and a sad full bathroom featured a cramped shower.
KHS proposed a number of changes to create an updated home where the owners could enjoy cooking, entertaining, and being connected to the outdoors from the first-floor living spaces, while also experiencing more inviting and more functional private spaces upstairs.
On the first floor, the primary change was to capture space that had been part of an upper-level screen porch and convert it to interior space. To make the interior expansion seamless, we raised the floor of the area that had been the upper-level porch, so it aligns with the main living level, and made sure there would be no soffits in the planes of the walls we removed. We also raised the floor of the remaining lower-level porch to reduce the number of steps required to circulate from it to the newly expanded interior. New patio door systems now fill the arched openings that used to be infilled with screen. The exterior interventions (which also included some new casement windows in the dining area) were designed to be subtle, while affording significant improvements on the interior. Additionally, the first-floor bathroom was reconfigured, shifting one of its walls to widen the dining space, and moving the entrance to the bathroom from the stair landing to the kitchen instead.
These changes (which involved significant structural interventions) resulted in a much more open space to accommodate a new kitchen with a view of the lush backyard and a new dining space defined by a new built-in banquette that comfortably seats six, and -- with the addition of a table extension -- up to eight people.
Upstairs in the den/office, replacing the low, board ceiling with a raised, plaster, tray ceiling that springs from above the original board-finish walls – newly painted a light color -- created a much more inviting, bright, and expansive space. Re-configuring the master bath to accommodate a larger shower and adding built-in storage cabinets in the master bedroom improved comfort and function. A new whole-house color palette rounds out the improvements.
Photos by Katie Hutchison
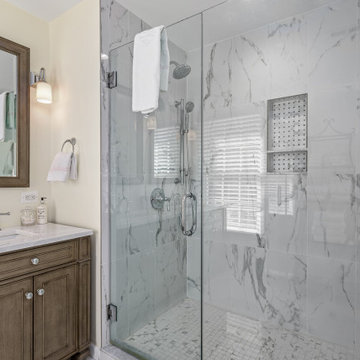
Mid-sized transitional master bathroom in DC Metro with recessed-panel cabinets, brown cabinets, a freestanding tub, a two-piece toilet, yellow walls, marble floors, an undermount sink, granite benchtops, white floor, a hinged shower door, white benchtops, a double vanity and a freestanding vanity.
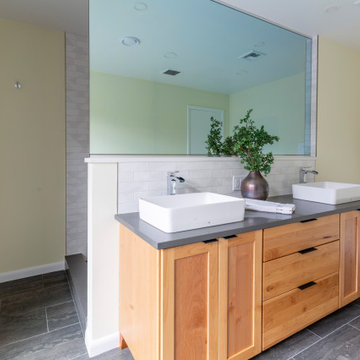
Double Vanity with Vessel Sinks on an Alder wood vanity, tile backsplash and two-way mirror
Large modern master bathroom in New York with shaker cabinets, medium wood cabinets, an open shower, a two-piece toilet, white tile, porcelain tile, yellow walls, porcelain floors, a vessel sink, engineered quartz benchtops, grey floor, an open shower, grey benchtops, a shower seat, a double vanity and a freestanding vanity.
Large modern master bathroom in New York with shaker cabinets, medium wood cabinets, an open shower, a two-piece toilet, white tile, porcelain tile, yellow walls, porcelain floors, a vessel sink, engineered quartz benchtops, grey floor, an open shower, grey benchtops, a shower seat, a double vanity and a freestanding vanity.
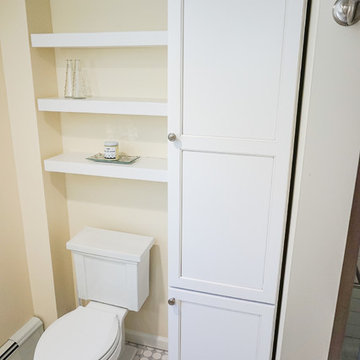
There's no shortage of linen and toiletry storage in this kids' bath. The pristine floating shelves and linen tower in white from Dura Supreme Cabinetry not only look stunning in the space, but brilliantly utilize the bathroom's compact layout for maximum efficiency.
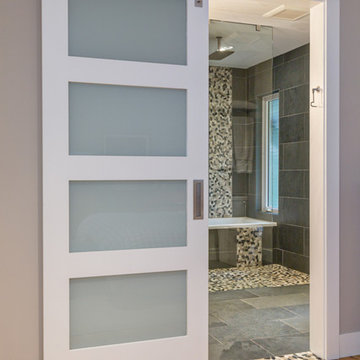
Small midcentury master bathroom in Vancouver with shaker cabinets, a two-piece toilet, porcelain floors, engineered quartz benchtops, dark wood cabinets, a drop-in tub, an alcove shower, gray tile, stone tile, yellow walls, a trough sink, grey floor and an open shower.
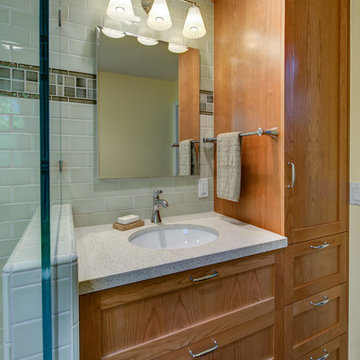
Design By: Design Set Match Construction by: Kiefer Construction Photography by: Treve Johnson Photography Tile Materials: Tile Shop Light Fixtures: Metro Lighting Plumbing Fixtures: Jack London kitchen & Bath Ideabook: http://www.houzz.com/ideabooks/207396/thumbs/el-sobrante-50s-ranch-bath
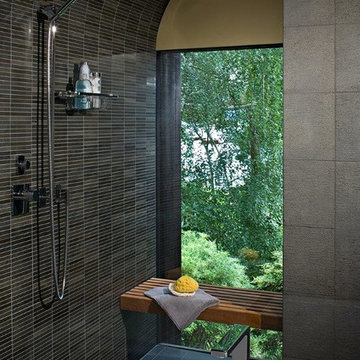
Photo of a large asian master wet room bathroom in Seattle with flat-panel cabinets, medium wood cabinets, a freestanding tub, a two-piece toilet, black tile, blue tile, gray tile, matchstick tile, yellow walls, slate floors, an undermount sink and granite benchtops.
Bathroom Design Ideas with a Two-piece Toilet and Yellow Walls
4