Bathroom Design Ideas with a Vessel Sink and Beige Benchtops
Refine by:
Budget
Sort by:Popular Today
161 - 180 of 3,099 photos
Item 1 of 3
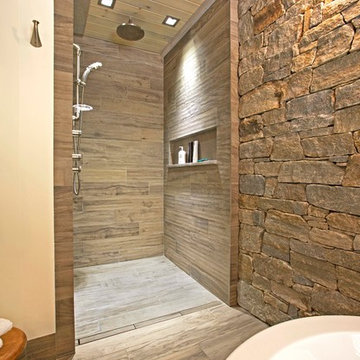
Alec Marshall
Inspiration for a large country master bathroom in Jacksonville with recessed-panel cabinets, medium wood cabinets, a freestanding tub, a curbless shower, a one-piece toilet, beige tile, porcelain tile, beige walls, porcelain floors, a vessel sink, marble benchtops, beige floor, an open shower and beige benchtops.
Inspiration for a large country master bathroom in Jacksonville with recessed-panel cabinets, medium wood cabinets, a freestanding tub, a curbless shower, a one-piece toilet, beige tile, porcelain tile, beige walls, porcelain floors, a vessel sink, marble benchtops, beige floor, an open shower and beige benchtops.
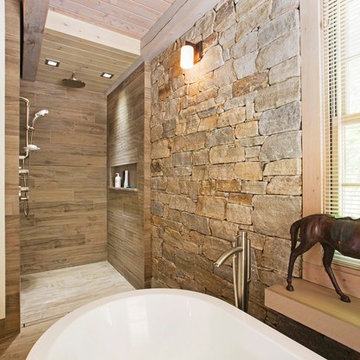
Alec Marshall
Design ideas for a large country master bathroom in Jacksonville with recessed-panel cabinets, medium wood cabinets, a freestanding tub, a curbless shower, a one-piece toilet, beige tile, porcelain tile, beige walls, porcelain floors, a vessel sink, marble benchtops, beige floor, an open shower and beige benchtops.
Design ideas for a large country master bathroom in Jacksonville with recessed-panel cabinets, medium wood cabinets, a freestanding tub, a curbless shower, a one-piece toilet, beige tile, porcelain tile, beige walls, porcelain floors, a vessel sink, marble benchtops, beige floor, an open shower and beige benchtops.
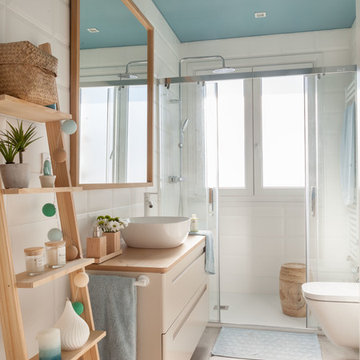
Felipe Scheffel Bell
Inspiration for a scandinavian 3/4 bathroom in Bilbao with flat-panel cabinets, beige cabinets, an alcove shower, white tile, white walls, a vessel sink, wood benchtops, beige floor, a sliding shower screen and beige benchtops.
Inspiration for a scandinavian 3/4 bathroom in Bilbao with flat-panel cabinets, beige cabinets, an alcove shower, white tile, white walls, a vessel sink, wood benchtops, beige floor, a sliding shower screen and beige benchtops.
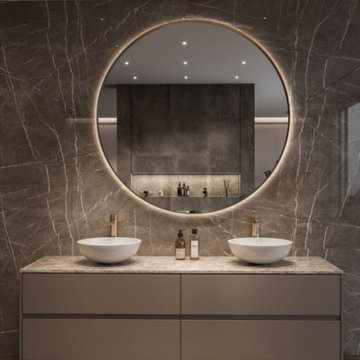
Elevate your bathroom to new heights of luxury with our expert renovation services in San Francisco. From stunning tile work to exquisite lighting and luxurious fixtures, our Asian-inspired designs bring timeless elegance to your space. Discover the perfect blend of functionality and sophistication with our tailored bathroom remodel solutions.
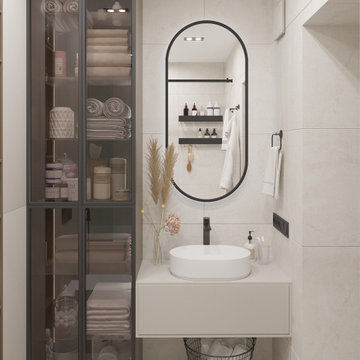
Inspiration for a mid-sized contemporary master bathroom in Saint Petersburg with glass-front cabinets, beige cabinets, an undermount tub, a shower/bathtub combo, a wall-mount toilet, beige tile, porcelain tile, beige walls, porcelain floors, a vessel sink, laminate benchtops, beige floor, a sliding shower screen, beige benchtops, a single vanity and a floating vanity.
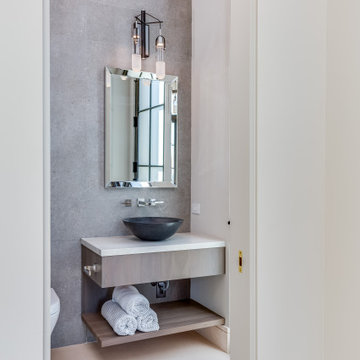
Custom floating cabinetry with vessel sink and plumbing off of the tile wall.
Design ideas for a mid-sized contemporary 3/4 bathroom in Orange County with open cabinets, medium wood cabinets, gray tile, porcelain tile, beige walls, limestone floors, a vessel sink, engineered quartz benchtops, beige floor, beige benchtops, a single vanity and a floating vanity.
Design ideas for a mid-sized contemporary 3/4 bathroom in Orange County with open cabinets, medium wood cabinets, gray tile, porcelain tile, beige walls, limestone floors, a vessel sink, engineered quartz benchtops, beige floor, beige benchtops, a single vanity and a floating vanity.
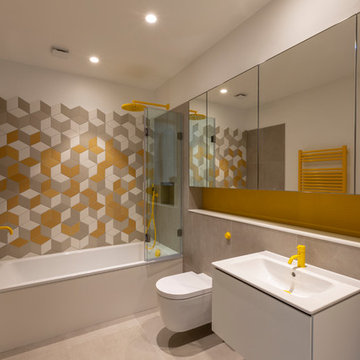
Inspiration for a mid-sized contemporary bathroom in London with open cabinets, white cabinets, a wall-mount toilet, white walls, a vessel sink, wood benchtops, multi-coloured floor, a hinged shower door and beige benchtops.
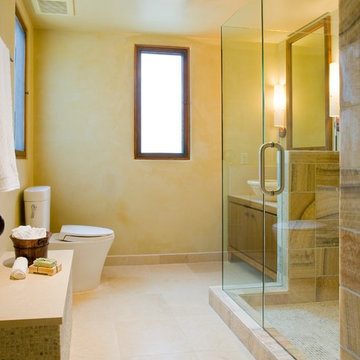
Photo of a large tropical 3/4 bathroom in Santa Barbara with flat-panel cabinets, medium wood cabinets, a corner shower, a two-piece toilet, brown tile, ceramic tile, beige walls, ceramic floors, a vessel sink, engineered quartz benchtops, beige floor, a hinged shower door and beige benchtops.
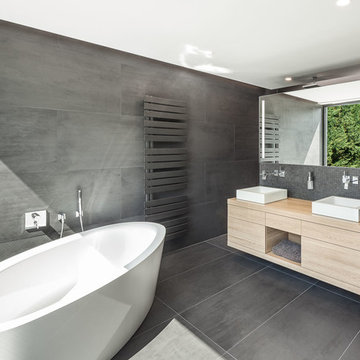
Peter Hinschläger
Design ideas for a mid-sized contemporary master bathroom in Cologne with a vessel sink, a freestanding tub, a wall-mount toilet, black tile, black walls, flat-panel cabinets, mosaic tile, wood benchtops, black cabinets, a curbless shower and beige benchtops.
Design ideas for a mid-sized contemporary master bathroom in Cologne with a vessel sink, a freestanding tub, a wall-mount toilet, black tile, black walls, flat-panel cabinets, mosaic tile, wood benchtops, black cabinets, a curbless shower and beige benchtops.
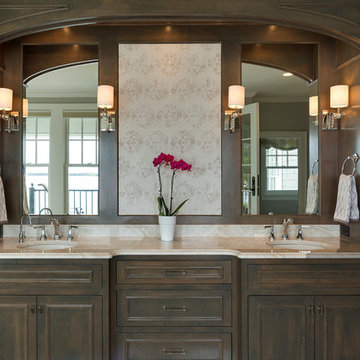
Design ideas for a mid-sized traditional master bathroom in Minneapolis with louvered cabinets, dark wood cabinets, a two-piece toilet, beige walls, porcelain floors, a vessel sink, solid surface benchtops, beige floor and beige benchtops.
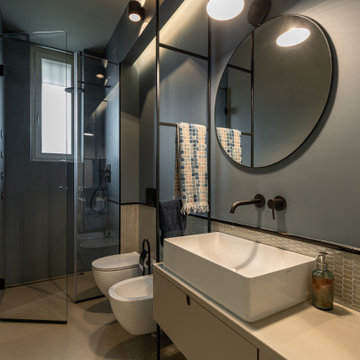
Modern 3/4 bathroom in Milan with beige cabinets, a curbless shower, a wall-mount toilet, beige tile, grey walls, a vessel sink, grey floor, a hinged shower door, beige benchtops and a single vanity.
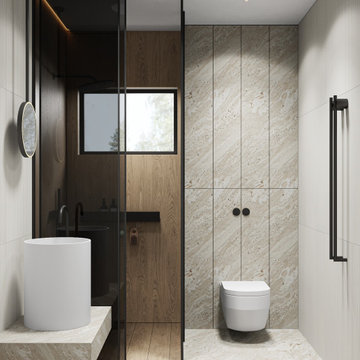
Mid-sized contemporary 3/4 bathroom in Moscow with flat-panel cabinets, beige cabinets, a corner shower, a wall-mount toilet, beige tile, porcelain tile, beige walls, travertine floors, a vessel sink, marble benchtops, beige floor, a sliding shower screen, beige benchtops, a single vanity, a floating vanity and recessed.
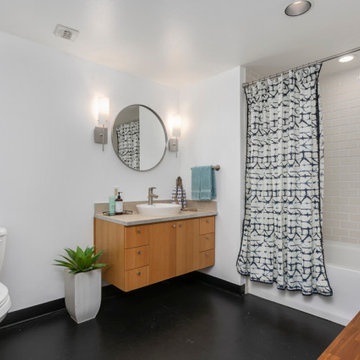
White bathroom with blue accents.
Photo of a large industrial master bathroom in Seattle with an alcove tub, a shower/bathtub combo, white tile, ceramic tile, white walls, vinyl floors, a vessel sink, black floor, a shower curtain, beige benchtops and a single vanity.
Photo of a large industrial master bathroom in Seattle with an alcove tub, a shower/bathtub combo, white tile, ceramic tile, white walls, vinyl floors, a vessel sink, black floor, a shower curtain, beige benchtops and a single vanity.
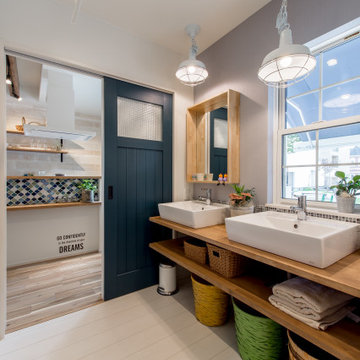
大阪府吹田市「ABCハウジング千里住宅公園」にOPENした「千里展示場」は、2つの表情を持ったユニークな外観に、懐かしいのに新しい2つの玄関を結ぶ広大な通り土間、広くて開放的な空間を実現するハーフ吹抜のあるリビングや、お子様のプレイスポットとして最適なスキップフロアによる階段家具で上がるロフト、約28帖の広大な小屋裏収納、標準天井高である2.45mと比べて0.3mも高い天井高を1階全室で実現した「高い天井の家〜 MOMIJI HIGH 〜」仕様、SI設計の採用により家族の成長と共に変化する柔軟性の設計等、実際の住まいづくりに役立つアイディア満載のモデルハウスです。ご来場予約はこちらから https://www.ai-design-home.co.jp/cgi-bin/reservation/index.html
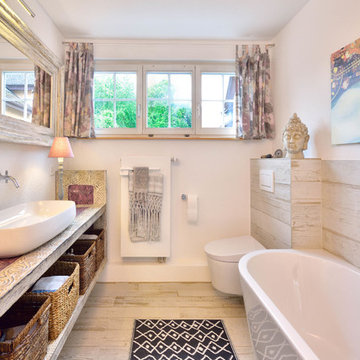
This is an example of a small traditional 3/4 bathroom in Other with open cabinets, distressed cabinets, a freestanding tub, a wall-mount toilet, beige tile, white walls, light hardwood floors, a vessel sink, wood benchtops, beige floor and beige benchtops.
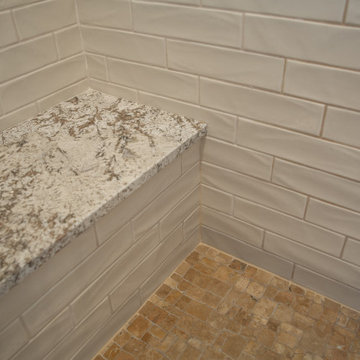
Photo of a small country master bathroom in Denver with shaker cabinets, brown cabinets, a freestanding tub, an alcove shower, a two-piece toilet, subway tile, beige walls, porcelain floors, a vessel sink, engineered quartz benchtops, grey floor, a hinged shower door, beige benchtops, a shower seat, a single vanity, a built-in vanity and decorative wall panelling.
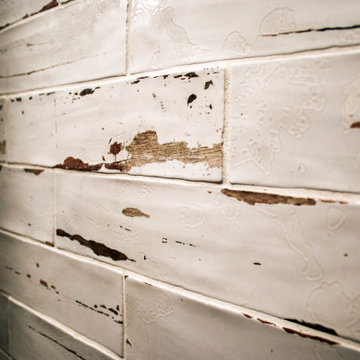
In this century home we opened up the space and moved the toilet area to create a larger tiled shower. The vanity installed is Waypoint LivingSpaces 650F Cherry Java with a toilet topper cabinet. The countertop, shower curb and shower seat is Eternia Quartz in Edmonton color. A Kohler Fairfax collection in oil rubbed bronze includes the faucet, towel bar, towel holder, toilet paper holder, and grab bars. The toilet is Kohler Cimmarron comfort height in white. In the shower, the floor and partial shower tile is 12x12 Slaty, multi-color. On the floor is Slaty 2x2 mosaic multi-color tile. And on the partial walls is 3x12 vintage subway tile.
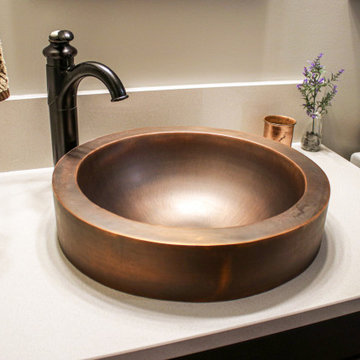
In this century home we opened up the space and moved the toilet area to create a larger tiled shower. The vanity installed is Waypoint LivingSpaces 650F Cherry Java with a toilet topper cabinet. The countertop, shower curb and shower seat is Eternia Quartz in Edmonton color. A Kohler Fairfax collection in oil rubbed bronze includes the faucet, towel bar, towel holder, toilet paper holder, and grab bars. The toilet is Kohler Cimmarron comfort height in white. In the shower, the floor and partial shower tile is 12x12 Slaty, multi-color. On the floor is Slaty 2x2 mosaic multi-color tile. And on the partial walls is 3x12 vintage subway tile.
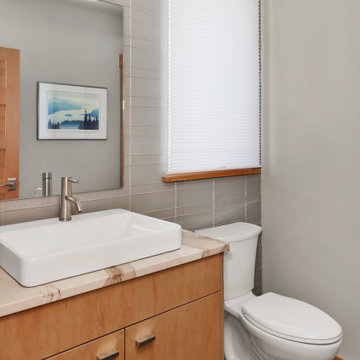
The Twin Peaks Passive House + ADU was designed and built to remain resilient in the face of natural disasters. Fortunately, the same great building strategies and design that provide resilience also provide a home that is incredibly comfortable and healthy while also visually stunning.
This home’s journey began with a desire to design and build a house that meets the rigorous standards of Passive House. Before beginning the design/ construction process, the homeowners had already spent countless hours researching ways to minimize their global climate change footprint. As with any Passive House, a large portion of this research was focused on building envelope design and construction. The wall assembly is combination of six inch Structurally Insulated Panels (SIPs) and 2x6 stick frame construction filled with blown in insulation. The roof assembly is a combination of twelve inch SIPs and 2x12 stick frame construction filled with batt insulation. The pairing of SIPs and traditional stick framing allowed for easy air sealing details and a continuous thermal break between the panels and the wall framing.
Beyond the building envelope, a number of other high performance strategies were used in constructing this home and ADU such as: battery storage of solar energy, ground source heat pump technology, Heat Recovery Ventilation, LED lighting, and heat pump water heating technology.
In addition to the time and energy spent on reaching Passivhaus Standards, thoughtful design and carefully chosen interior finishes coalesce at the Twin Peaks Passive House + ADU into stunning interiors with modern farmhouse appeal. The result is a graceful combination of innovation, durability, and aesthetics that will last for a century to come.
Despite the requirements of adhering to some of the most rigorous environmental standards in construction today, the homeowners chose to certify both their main home and their ADU to Passive House Standards. From a meticulously designed building envelope that tested at 0.62 ACH50, to the extensive solar array/ battery bank combination that allows designated circuits to function, uninterrupted for at least 48 hours, the Twin Peaks Passive House has a long list of high performance features that contributed to the completion of this arduous certification process. The ADU was also designed and built with these high standards in mind. Both homes have the same wall and roof assembly ,an HRV, and a Passive House Certified window and doors package. While the main home includes a ground source heat pump that warms both the radiant floors and domestic hot water tank, the more compact ADU is heated with a mini-split ductless heat pump. The end result is a home and ADU built to last, both of which are a testament to owners’ commitment to lessen their impact on the environment.
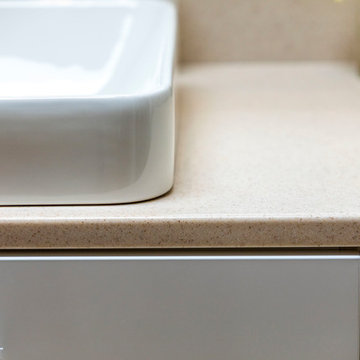
We updated this bathroom to fit the lifestyle of our client and let it be the dream bathroom she wanted.
Poulin Design Center
This is an example of a large modern master bathroom in Albuquerque with flat-panel cabinets, white cabinets, a corner tub, a corner shower, a one-piece toilet, beige tile, ceramic tile, beige walls, ceramic floors, a vessel sink, engineered quartz benchtops, beige floor, a hinged shower door and beige benchtops.
This is an example of a large modern master bathroom in Albuquerque with flat-panel cabinets, white cabinets, a corner tub, a corner shower, a one-piece toilet, beige tile, ceramic tile, beige walls, ceramic floors, a vessel sink, engineered quartz benchtops, beige floor, a hinged shower door and beige benchtops.
Bathroom Design Ideas with a Vessel Sink and Beige Benchtops
9