Bathroom Design Ideas with a Vessel Sink and Beige Benchtops
Refine by:
Budget
Sort by:Popular Today
81 - 100 of 3,099 photos
Item 1 of 3
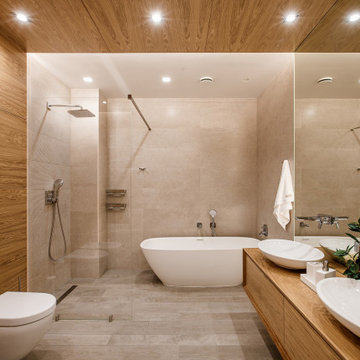
This is an example of a large contemporary master wet room bathroom in Yekaterinburg with flat-panel cabinets, beige cabinets, a freestanding tub, a wall-mount toilet, beige tile, porcelain tile, brown walls, a vessel sink, wood benchtops, grey floor, an open shower and beige benchtops.
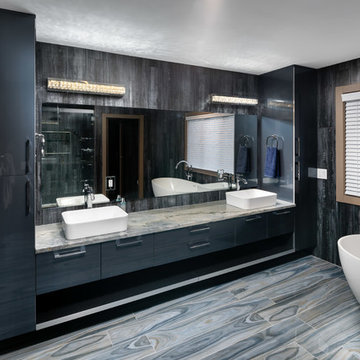
This is an example of a large contemporary bathroom in New York with flat-panel cabinets, grey cabinets, a freestanding tub, gray tile, a vessel sink, grey floor, beige benchtops, porcelain tile, black walls, porcelain floors, quartzite benchtops, a hinged shower door and a double vanity.
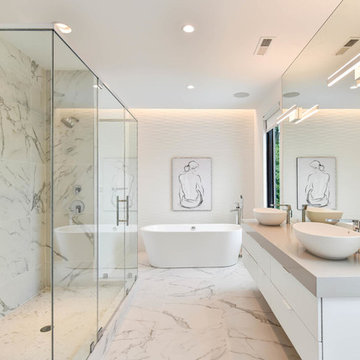
Design ideas for a contemporary master bathroom in DC Metro with flat-panel cabinets, white cabinets, a freestanding tub, multi-coloured tile, marble, white walls, marble floors, a vessel sink, multi-coloured floor, a hinged shower door and beige benchtops.

apaiser Reflections Bath and Basins in the main bathroom at Sikata House, The Vela Properties in Byron Bay, Australia. Designed by The Designory | Photography by The Quarter Acre
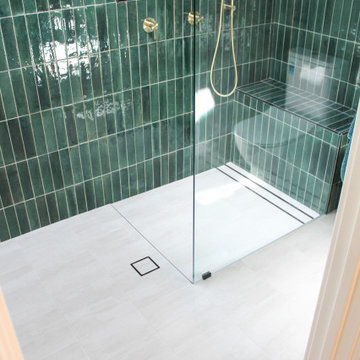
Green Bathroom, Wood Vanity, Small Bathroom Renovations, On the Ball Bathrooms
This is an example of a small modern master bathroom in Perth with flat-panel cabinets, light wood cabinets, an open shower, a one-piece toilet, green tile, matchstick tile, grey walls, porcelain floors, a vessel sink, wood benchtops, white floor, an open shower, beige benchtops, a shower seat, a single vanity and a floating vanity.
This is an example of a small modern master bathroom in Perth with flat-panel cabinets, light wood cabinets, an open shower, a one-piece toilet, green tile, matchstick tile, grey walls, porcelain floors, a vessel sink, wood benchtops, white floor, an open shower, beige benchtops, a shower seat, a single vanity and a floating vanity.

This master bathroom was plain and boring, but was full of potential when we began this renovation. With a vaulted ceiling and plenty of room, this space was ready for a complete transformation. The wood accent wall ties in beautifully with the exposed wooden beams across the ceiling. The chandelier and more modern elements like the tilework and soaking tub balance the rustic aspects of this design to keep it cozy but elegant.
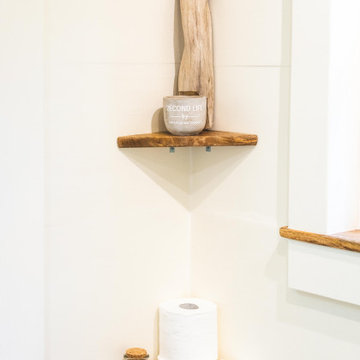
This tiny home has utilized space-saving design and put the bathroom vanity in the corner of the bathroom. Natural light in addition to track lighting makes this vanity perfect for getting ready in the morning. Triangle corner shelves give an added space for personal items to keep from cluttering the wood counter. This contemporary, costal Tiny Home features a bathroom with a shower built out over the tongue of the trailer it sits on saving space and creating space in the bathroom. This shower has it's own clear roofing giving the shower a skylight. This allows tons of light to shine in on the beautiful blue tiles that shape this corner shower. Stainless steel planters hold ferns giving the shower an outdoor feel. With sunlight, plants, and a rain shower head above the shower, it is just like an outdoor shower only with more convenience and privacy. The curved glass shower door gives the whole tiny home bathroom a bigger feel while letting light shine through to the rest of the bathroom. The blue tile shower has niches; built-in shower shelves to save space making your shower experience even better. The bathroom door is a pocket door, saving space in both the bathroom and kitchen to the other side. The frosted glass pocket door also allows light to shine through.
This Tiny Home has a unique shower structure that points out over the tongue of the tiny house trailer. This provides much more room to the entire bathroom and centers the beautiful shower so that it is what you see looking through the bathroom door. The gorgeous blue tile is hit with natural sunlight from above allowed in to nurture the ferns by way of clear roofing. Yes, there is a skylight in the shower and plants making this shower conveniently located in your bathroom feel like an outdoor shower. It has a large rounded sliding glass door that lets the space feel open and well lit. There is even a frosted sliding pocket door that also lets light pass back and forth. There are built-in shelves to conserve space making the shower, bathroom, and thus the tiny house, feel larger, open and airy.
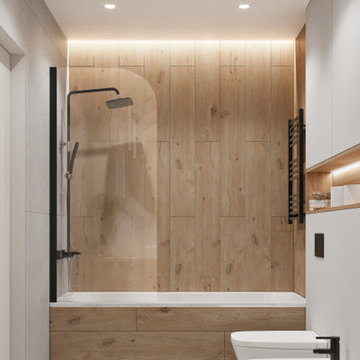
Design ideas for a mid-sized scandinavian master bathroom in Other with flat-panel cabinets, medium wood cabinets, an undermount tub, a wall-mount toilet, gray tile, porcelain tile, grey walls, ceramic floors, a vessel sink, wood benchtops, white floor, a shower curtain, beige benchtops, a single vanity and a floating vanity.
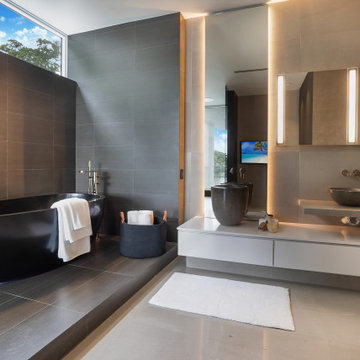
Contemporary master bathroom in Miami with white cabinets, a freestanding tub, a vessel sink, beige floor, beige benchtops and flat-panel cabinets.
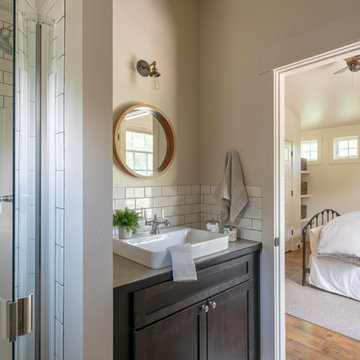
Small transitional 3/4 bathroom in Other with shaker cabinets, dark wood cabinets, an alcove shower, white tile, subway tile, beige walls, medium hardwood floors, a vessel sink, laminate benchtops, brown floor, a hinged shower door and beige benchtops.
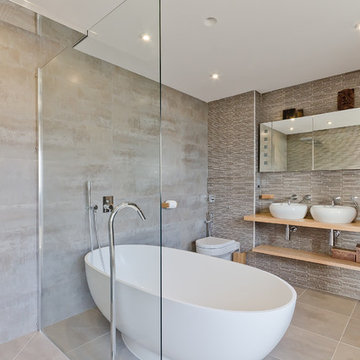
Overview
A new build house on the site of a tired bungalow.
The Brief
Create a brand new house with mid-century modern design cues.
5 bedrooms including 2-3 en-suites and a range of circulation and living spaces to inspire.
Our Solution
The moment we met this client we wanted to work with them and we continue to do so today. A space creator and visionary designer himself, we knew we’d have to come up with some new ideas and explore all options on a narrow site.
Light was an issue, the deep plan needed a way of pulling in light and giving a sense of height to the main circulation spaces. We achieved this by notching out the centre of one side of the plan, adding mezzanine decks off the stairwell and working in the bedrooms over 3 floors.
The glamour of this scheme is in the combination of all of the living space – not in large rooms. We investigated several colour pallets and materials boards before settling on the warmer and handmade aesthetic.
We love this scheme and the furnishing completed by the client…

This is an example of a mid-sized modern master bathroom in Marseille with beaded inset cabinets, light wood cabinets, an open shower, a two-piece toilet, green tile, ceramic tile, white walls, ceramic floors, a vessel sink, wood benchtops, beige floor, an open shower, beige benchtops, a single vanity and a freestanding vanity.
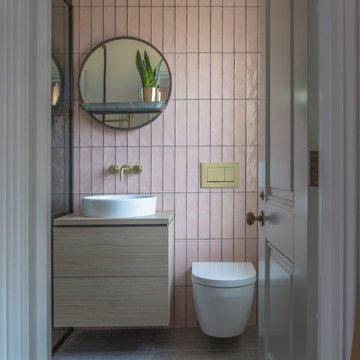
This is an example of a contemporary bathroom in Gloucestershire with flat-panel cabinets, light wood cabinets, pink tile, a vessel sink, wood benchtops, grey floor, beige benchtops, a single vanity and a floating vanity.
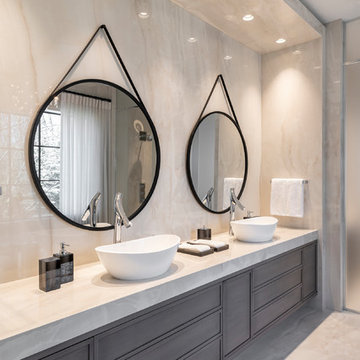
Inspiration for a large contemporary master bathroom in Toronto with shaker cabinets, medium wood cabinets, beige tile, limestone, porcelain floors, limestone benchtops, beige floor, beige benchtops, a freestanding tub, an alcove shower, beige walls, a vessel sink and a hinged shower door.
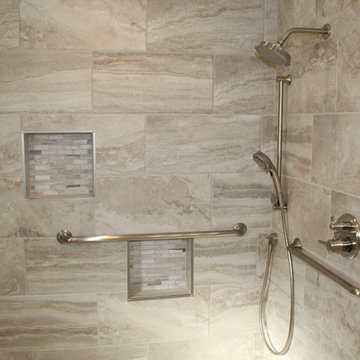
Design ideas for a mid-sized transitional bathroom in Houston with shaker cabinets, white cabinets, an open shower, a one-piece toilet, beige tile, porcelain tile, beige walls, porcelain floors, a vessel sink, beige floor, an open shower and beige benchtops.
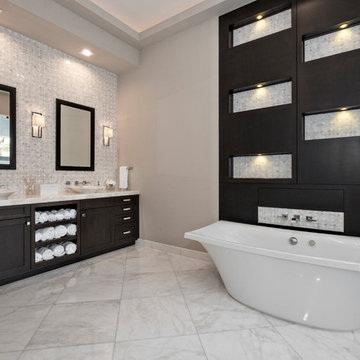
Design ideas for a contemporary bathroom in Miami with flat-panel cabinets, a freestanding tub, beige tile, black cabinets, beige walls, a vessel sink, beige floor and beige benchtops.
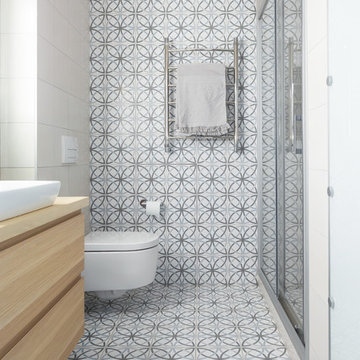
фотограф Виталий Доможиров
Small contemporary 3/4 bathroom in Moscow with flat-panel cabinets, light wood cabinets, an alcove shower, a wall-mount toilet, porcelain tile, porcelain floors, wood benchtops, multi-coloured floor, a sliding shower screen, a vessel sink and beige benchtops.
Small contemporary 3/4 bathroom in Moscow with flat-panel cabinets, light wood cabinets, an alcove shower, a wall-mount toilet, porcelain tile, porcelain floors, wood benchtops, multi-coloured floor, a sliding shower screen, a vessel sink and beige benchtops.
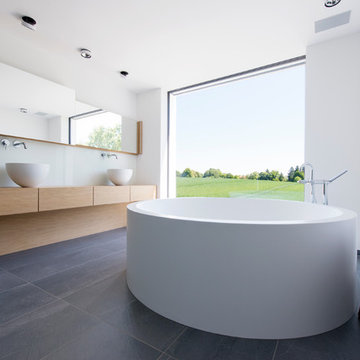
Puristisches Bad, Fronten Eiche natur
Large modern master bathroom in Munich with flat-panel cabinets, light wood cabinets, a freestanding tub, white walls, a vessel sink, wood benchtops and beige benchtops.
Large modern master bathroom in Munich with flat-panel cabinets, light wood cabinets, a freestanding tub, white walls, a vessel sink, wood benchtops and beige benchtops.
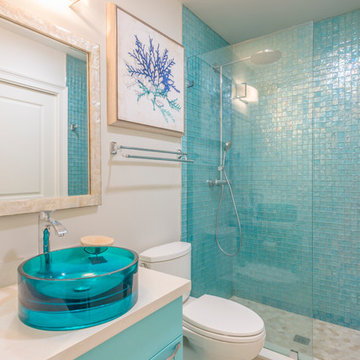
Hansen & Bringle custom cabinetry is painted Sherwin Williams "Belize" with a Silestone "Yukon" countertop. The vessel sink is by Decolav in the Lagoon color. A mother of pearl mirror hangs above the sink and the tile is sourced locally from Island City Tile.
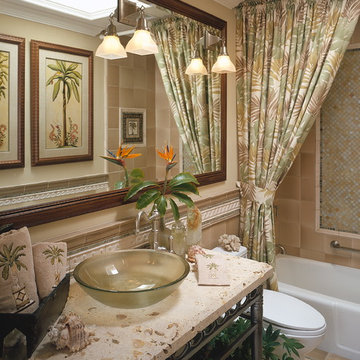
The custom vanity features a shell stone top supported by an iron base with a silver patina finish. An amber glass bowl is serviced by a satin nickel faucet; a colorful shower drape highlights the sophisticated tropical flavor.
Bathroom Design Ideas with a Vessel Sink and Beige Benchtops
5