Bathroom Design Ideas with a Vessel Sink and Soapstone Benchtops
Refine by:
Budget
Sort by:Popular Today
141 - 160 of 533 photos
Item 1 of 3
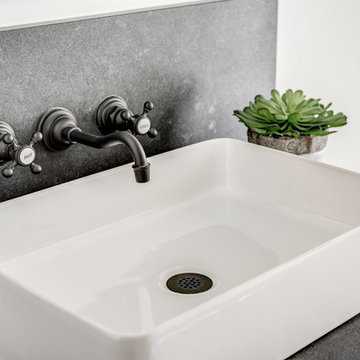
Spanish meets modern in this Dallas spec home. A unique carved paneled front door sets the tone for this well blended home. Mixing the two architectural styles kept this home current but filled with character and charm.
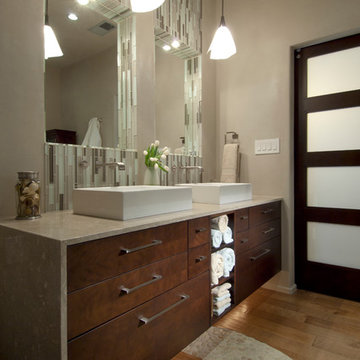
Spa experience in Rio Rancho. Remodel by: There's no place like home llc. Photo by: Su Casa Magazine
Inspiration for a contemporary bathroom in San Diego with flat-panel cabinets, dark wood cabinets, a freestanding tub, brown tile, gray tile, green tile, matchstick tile, beige walls, light hardwood floors, a vessel sink and soapstone benchtops.
Inspiration for a contemporary bathroom in San Diego with flat-panel cabinets, dark wood cabinets, a freestanding tub, brown tile, gray tile, green tile, matchstick tile, beige walls, light hardwood floors, a vessel sink and soapstone benchtops.
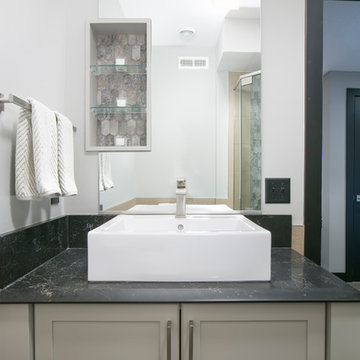
Mid-sized transitional 3/4 bathroom in Minneapolis with shaker cabinets, beige cabinets, soapstone benchtops, black benchtops, a corner shower, white walls, a vessel sink and a hinged shower door.
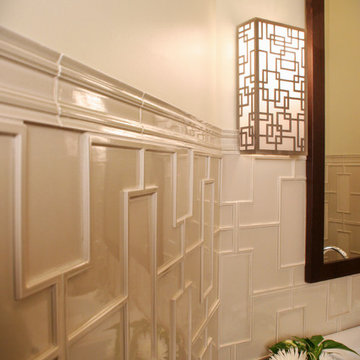
A basic powder room gets a dose of wow factor with the addition of some key components. Prior to the remodel, the bottom half of the room felt out of proportion due to the narrow space, angular juts of the walls and the seemingly overbearing 11' ceiling. A much needed scale to balance the height of the room was established with an oversized Walker Zanger tile that acknowledged the rooms geometry. The custom vanity was kept off the floor and floated to give the bath a more spacious feel. Boyd Cinese sconces flank the custom wenge framed mirror. The LaCava vessel adds height to the vanity and perfectly compliments the boxier feel of the room. The overhead light by Stonegate showcases a wood base with a linen shade and acknowledges the volume in the room which now becomes a showcase component. Photo by Pete Maric.
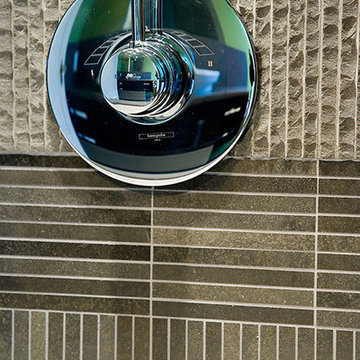
This is an example of a mid-sized contemporary 3/4 bathroom in Seattle with flat-panel cabinets, dark wood cabinets, an alcove tub, a two-piece toilet, gray tile, porcelain tile, green walls, slate floors, a vessel sink and soapstone benchtops.
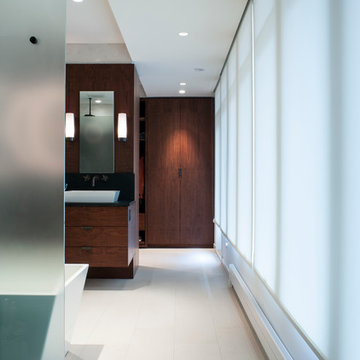
Brandon Webster Photography
Photo of a mid-sized contemporary master bathroom in DC Metro with a vessel sink, flat-panel cabinets, medium wood cabinets, a freestanding tub, a curbless shower, beige tile, porcelain tile, white walls, porcelain floors and soapstone benchtops.
Photo of a mid-sized contemporary master bathroom in DC Metro with a vessel sink, flat-panel cabinets, medium wood cabinets, a freestanding tub, a curbless shower, beige tile, porcelain tile, white walls, porcelain floors and soapstone benchtops.
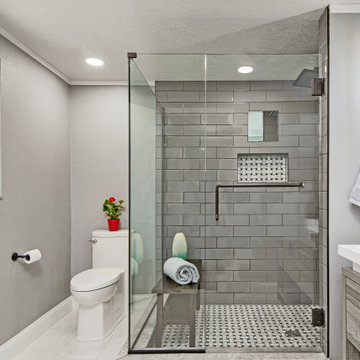
With the influx of construction in west Pasco during the late 60’s and 70’s, we saw a plethora of 2 and 3 bedroom homes being constructed with little or no attention paid to the existing bathrooms and kitchens in the homes. Homes on the water were no exception. Typically they were built to just be a functional space, but rarely did they ever accomplish this. We had the opportunity to renovate a gentleman’s master bathroom in the Westport area of Port Richey. It was a story that started off with the client having a tale of an unscrupulous contractor that he hired to perform his renovation project and things took a turn and lets just say they didn’t pan out. The client approached us to see what we could do. We never had the opportunity to see the bathroom in its original state as the tear out had already been taken care of, somewhat, by the previous contractor. We listened to what the client wanted to do with the space and devised a plan. We enlarged the shower area, adding specialty items like a wall niche, heated mirror, rain head shower, and of course a custom glass enclosure. To the main portion of the bathroom we were able to add a larger vanity with waterfall faucet, large framed mirror, and new lighting. New floor tile, wall tile, and accessories rounded out this build.
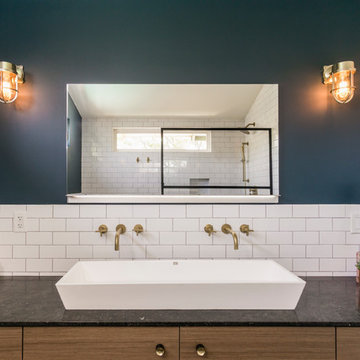
This is an example of a mid-sized contemporary 3/4 bathroom in Los Angeles with flat-panel cabinets, medium wood cabinets, a curbless shower, a wall-mount toilet, white tile, subway tile, blue walls, ceramic floors, a vessel sink, soapstone benchtops, brown floor and an open shower.
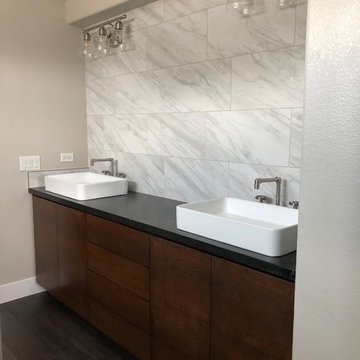
This is an example of a mid-sized modern master bathroom in Las Vegas with flat-panel cabinets, dark wood cabinets, white tile, marble, beige walls, porcelain floors, a vessel sink, soapstone benchtops, black floor and black benchtops.
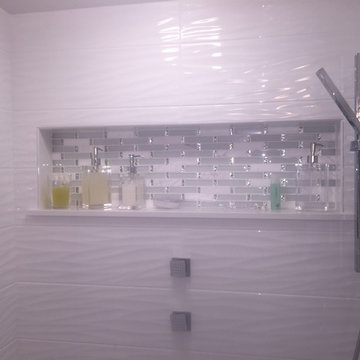
Photo of a mid-sized transitional master bathroom in Providence with recessed-panel cabinets, light wood cabinets, a freestanding tub, an alcove shower, white tile, porcelain tile, grey walls, marble floors, a vessel sink, soapstone benchtops, grey floor, a hinged shower door and black benchtops.
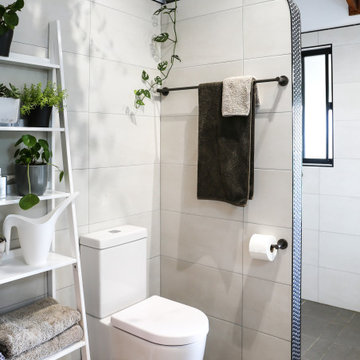
Contemporary farm house renovation.
This is an example of a large contemporary master bathroom in Other with furniture-like cabinets, dark wood cabinets, a freestanding tub, an open shower, a one-piece toilet, beige tile, ceramic tile, white walls, ceramic floors, a vessel sink, soapstone benchtops, multi-coloured floor, an open shower, green benchtops, a niche, a single vanity, a floating vanity, vaulted and planked wall panelling.
This is an example of a large contemporary master bathroom in Other with furniture-like cabinets, dark wood cabinets, a freestanding tub, an open shower, a one-piece toilet, beige tile, ceramic tile, white walls, ceramic floors, a vessel sink, soapstone benchtops, multi-coloured floor, an open shower, green benchtops, a niche, a single vanity, a floating vanity, vaulted and planked wall panelling.
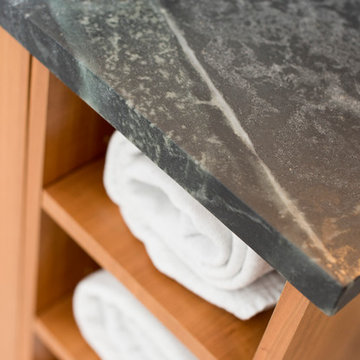
This is an example of a large contemporary master wet room bathroom in New York with flat-panel cabinets, medium wood cabinets, a two-piece toilet, gray tile, porcelain tile, grey walls, porcelain floors, a vessel sink, soapstone benchtops, grey floor and a hinged shower door.
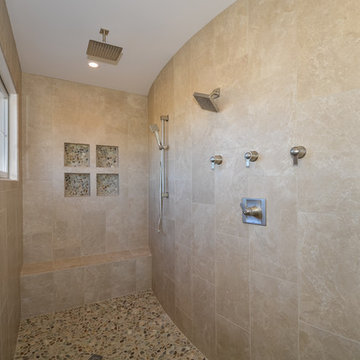
Inspiration for a country master bathroom in DC Metro with dark wood cabinets, an open shower, beige tile, porcelain tile, porcelain floors, a vessel sink, soapstone benchtops, a freestanding tub, beige walls and an open shower.
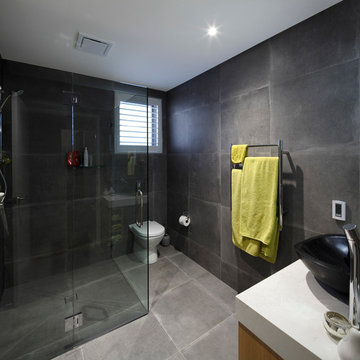
This is an example of a mid-sized contemporary master bathroom in Sydney with recessed-panel cabinets, medium wood cabinets, a freestanding tub, a corner shower, a one-piece toilet, gray tile, stone tile, grey walls, ceramic floors, a vessel sink and soapstone benchtops.
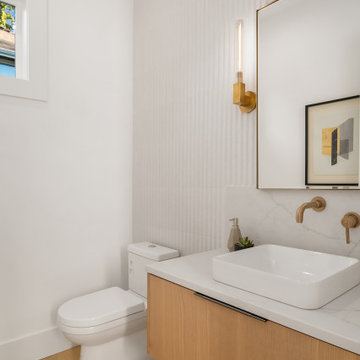
Inspiration for a mid-sized contemporary master bathroom in Seattle with shaker cabinets, light wood cabinets, a freestanding tub, a curbless shower, a one-piece toilet, white tile, porcelain tile, white walls, porcelain floors, a vessel sink, soapstone benchtops, white floor, a hinged shower door, black benchtops, a niche, a double vanity and a floating vanity.
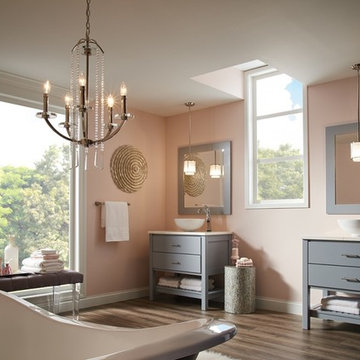
With a glamorous, vintage-modern appeal, the one-light oval polished nickle mini-pendant includes K9 glass accents and over scaled discs of clear glass bobeches reflect and glimmer against the polished nickel finish adding sophistication to any bathroom vanity.
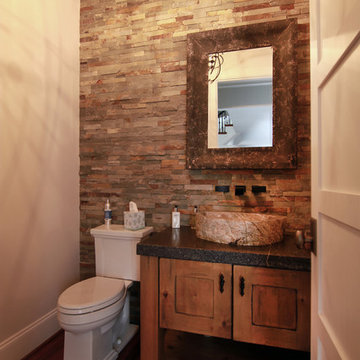
Small transitional bathroom in Raleigh with shaker cabinets, distressed cabinets, a one-piece toilet, stone slab, grey walls, medium hardwood floors, a vessel sink and soapstone benchtops.
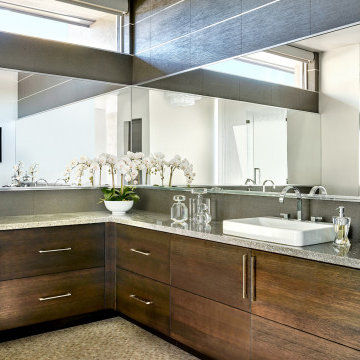
With nearly 14,000 square feet of transparent planar architecture, In Plane Sight, encapsulates — by a horizontal bridge-like architectural form — 180 degree views of Paradise Valley, iconic Camelback Mountain, the city of Phoenix, and its surrounding mountain ranges.
Large format wall cladding, wood ceilings, and an enviable glazing package produce an elegant, modernist hillside composition.
The challenges of this 1.25 acre site were few: a site elevation change exceeding 45 feet and an existing older home which was demolished. The client program was straightforward: modern and view-capturing with equal parts indoor and outdoor living spaces.
Though largely open, the architecture has a remarkable sense of spatial arrival and autonomy. A glass entry door provides a glimpse of a private bridge connecting master suite to outdoor living, highlights the vista beyond, and creates a sense of hovering above a descending landscape. Indoor living spaces enveloped by pocketing glass doors open to outdoor paradise.
The raised peninsula pool, which seemingly levitates above the ground floor plane, becomes a centerpiece for the inspiring outdoor living environment and the connection point between lower level entertainment spaces (home theater and bar) and upper outdoor spaces.
Project Details: In Plane Sight
Architecture: Drewett Works
Developer/Builder: Bedbrock Developers
Interior Design: Est Est and client
Photography: Werner Segarra
Awards
Room of the Year, Best in American Living Awards 2019
Platinum Award – Outdoor Room, Best in American Living Awards 2019
Silver Award – One-of-a-Kind Custom Home or Spec 6,001 – 8,000 sq ft, Best in American Living Awards 2019
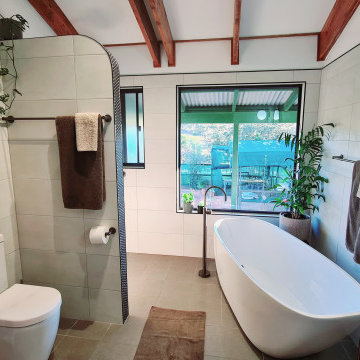
Contemporary farm house renovation.
This is an example of a large contemporary master bathroom in Other with furniture-like cabinets, dark wood cabinets, a freestanding tub, an open shower, a one-piece toilet, beige tile, ceramic tile, white walls, ceramic floors, a vessel sink, soapstone benchtops, multi-coloured floor, an open shower, green benchtops, a niche, a single vanity, a floating vanity, vaulted and planked wall panelling.
This is an example of a large contemporary master bathroom in Other with furniture-like cabinets, dark wood cabinets, a freestanding tub, an open shower, a one-piece toilet, beige tile, ceramic tile, white walls, ceramic floors, a vessel sink, soapstone benchtops, multi-coloured floor, an open shower, green benchtops, a niche, a single vanity, a floating vanity, vaulted and planked wall panelling.
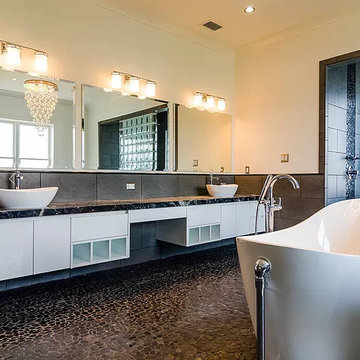
Photo of a large contemporary master bathroom in Tampa with flat-panel cabinets, white cabinets, a freestanding tub, an alcove shower, gray tile, cement tile, white walls, pebble tile floors, a vessel sink and soapstone benchtops.
Bathroom Design Ideas with a Vessel Sink and Soapstone Benchtops
8