Bathroom Design Ideas with a Wall-mount Sink and a Double Vanity
Refine by:
Budget
Sort by:Popular Today
121 - 140 of 1,058 photos
Item 1 of 3
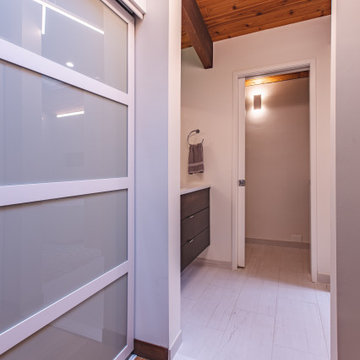
FineCraft Contractors, Inc.
Gardner Architects, LLC
This is an example of a small midcentury master bathroom in DC Metro with flat-panel cabinets, brown cabinets, an open shower, a wall-mount sink, engineered quartz benchtops, an open shower, white benchtops, a double vanity, a floating vanity and vaulted.
This is an example of a small midcentury master bathroom in DC Metro with flat-panel cabinets, brown cabinets, an open shower, a wall-mount sink, engineered quartz benchtops, an open shower, white benchtops, a double vanity, a floating vanity and vaulted.
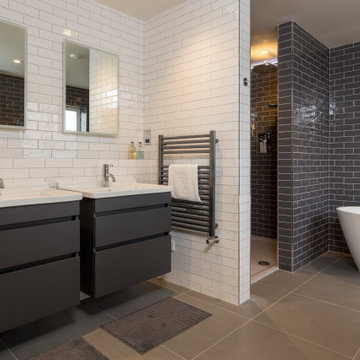
A sizeable ensuite bathroom featuring freestanding bath, shower, toilet and dual sinks with metro tiles in contrasting grey and white hues.
Expansive contemporary master wet room bathroom in Hertfordshire with flat-panel cabinets, grey cabinets, a freestanding tub, a wall-mount toilet, gray tile, ceramic floors, a wall-mount sink, grey floor, an open shower, subway tile, grey walls, a niche, a double vanity and a floating vanity.
Expansive contemporary master wet room bathroom in Hertfordshire with flat-panel cabinets, grey cabinets, a freestanding tub, a wall-mount toilet, gray tile, ceramic floors, a wall-mount sink, grey floor, an open shower, subway tile, grey walls, a niche, a double vanity and a floating vanity.
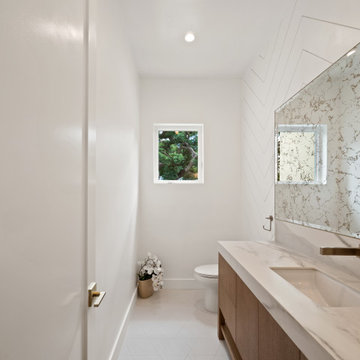
Design ideas for a large modern master wet room bathroom in Los Angeles with flat-panel cabinets, medium wood cabinets, a freestanding tub, a one-piece toilet, white tile, wood-look tile, white walls, a wall-mount sink, marble benchtops, white floor, a hinged shower door, white benchtops, a double vanity and a freestanding vanity.
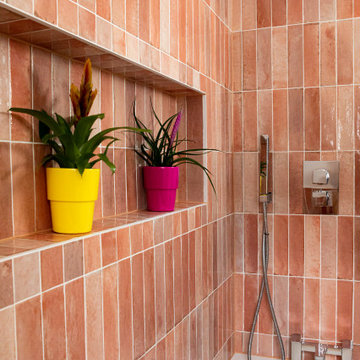
Beautiful Bathroom designed and installed for beautiful young couple in Sydenham in 2022.
Hoxton Pink Gloss Porcelain 240x60x10 tiles and Melrose Mono Porcelain 185x185x9 from MandarinStone make the whole bathroom unique. White Grout and Pink Silicone from Mapei were used to complete this amazing project!
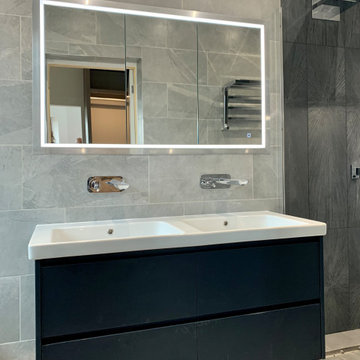
A modern bathroom designed for our clients in Hertfordshire. The Welsh slate effect porcelain tiles are complimented by a stunning star burst décor tile in the shower.
All the latest modern technologies have been used within this Master Ensuite.
We supplied the latest bidet functioning wall mounted WC with remote & heated sensor opening seats was supplied.
To maximise the space around their Indigo blue wall mounted basin unit we used a recessed Steam free LED mirror cabinet.
This created the much needed storage our clients required while maintaining a minimalistic approach to the final design.
Using wall mounted basin mixers we have allowed for the maximum counter space.
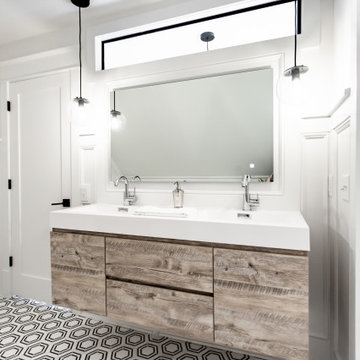
Master bath room renovation. Added master suite in attic space.
Large transitional master bathroom in Minneapolis with flat-panel cabinets, light wood cabinets, a corner shower, a two-piece toilet, white tile, ceramic tile, white walls, marble floors, a wall-mount sink, tile benchtops, black floor, a hinged shower door, white benchtops, a shower seat, a double vanity, a floating vanity and decorative wall panelling.
Large transitional master bathroom in Minneapolis with flat-panel cabinets, light wood cabinets, a corner shower, a two-piece toilet, white tile, ceramic tile, white walls, marble floors, a wall-mount sink, tile benchtops, black floor, a hinged shower door, white benchtops, a shower seat, a double vanity, a floating vanity and decorative wall panelling.
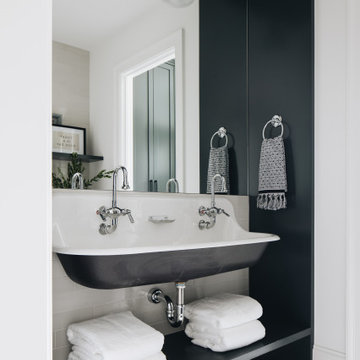
Inspiration for a large transitional kids bathroom in Chicago with black walls, a wall-mount sink, multi-coloured floor and a double vanity.
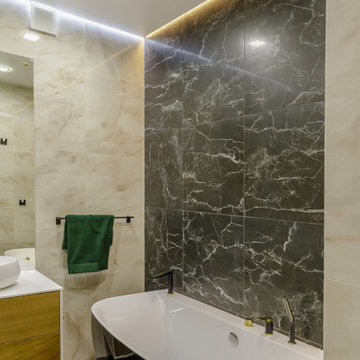
Ванная комната с плиткой под оникс
This is an example of a large contemporary 3/4 bathroom in Other with flat-panel cabinets, a freestanding tub, a corner shower, black tile, porcelain tile, beige walls, porcelain floors, a wall-mount sink, solid surface benchtops, black floor, a hinged shower door, white benchtops, a double vanity and a floating vanity.
This is an example of a large contemporary 3/4 bathroom in Other with flat-panel cabinets, a freestanding tub, a corner shower, black tile, porcelain tile, beige walls, porcelain floors, a wall-mount sink, solid surface benchtops, black floor, a hinged shower door, white benchtops, a double vanity and a floating vanity.
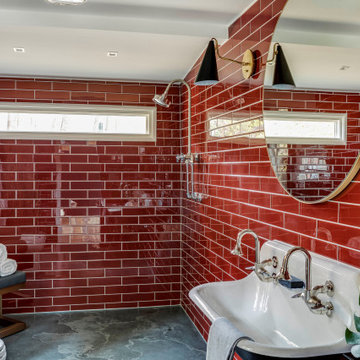
The renovation of a mid century cottage on the lake, now serves as a guest house. The renovation preserved the original architectural elements such as the ceiling and original stone fireplace to preserve the character, personality and history and provide the inspiration and canvas to which everything else would be added. To prevent the space from feeling dark & too rustic, the lines were kept clean, the furnishings modern and the use of saturated color was strategically placed throughout.
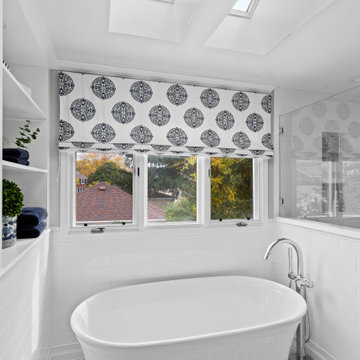
A soft and serene primary bathroom.
Inspiration for a mid-sized transitional master bathroom in Chicago with shaker cabinets, white cabinets, a freestanding tub, a corner shower, a one-piece toilet, white tile, subway tile, grey walls, mosaic tile floors, a wall-mount sink, engineered quartz benchtops, grey floor, a hinged shower door, white benchtops, a niche, a double vanity and a freestanding vanity.
Inspiration for a mid-sized transitional master bathroom in Chicago with shaker cabinets, white cabinets, a freestanding tub, a corner shower, a one-piece toilet, white tile, subway tile, grey walls, mosaic tile floors, a wall-mount sink, engineered quartz benchtops, grey floor, a hinged shower door, white benchtops, a niche, a double vanity and a freestanding vanity.
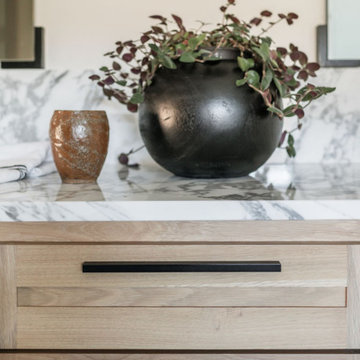
Inspiration for a large transitional master bathroom in Oklahoma City with shaker cabinets, light wood cabinets, a freestanding tub, a double shower, a one-piece toilet, white tile, porcelain tile, white walls, porcelain floors, a wall-mount sink, marble benchtops, grey floor, a hinged shower door, white benchtops, a shower seat, a double vanity and a built-in vanity.
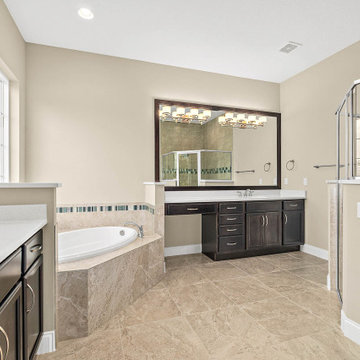
On a beautiful Florida day, the covered lanai is a great place to relax after a game of golf at one of the best courses in Florida! Great location just a minute walk to the club and practice range!
Upgraded finishes and designer details will be included throughout this quality built home including porcelain tile and crown molding in the main living areas, Kraftmaid cabinetry, KitchenAid appliances, granite and quartz countertops, security system and more. Very energy efficient home with LED lighting, vinyl Low-e windows, R-38 insulation and 15 SEER HVAC system. The open kitchen features a large island for casual dining and enjoy golf course views from your dining room looking through a large picturesque mitered glass window. Lawn maintenance and water for irrigation included in HOA fees.
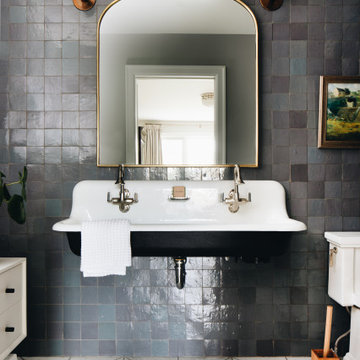
Design ideas for a transitional bathroom in Grand Rapids with black cabinets, a freestanding tub, multi-coloured tile, mosaic tile, multi-coloured walls, marble floors, a wall-mount sink, white floor, white benchtops, a double vanity and a floating vanity.
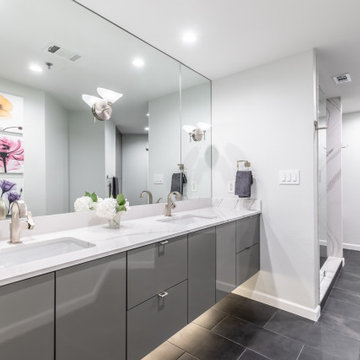
The original Master bath was very dark and cavernous and needed some softness to oppose angled walls.
A combination of light walls, and sleek floating cabinets, creates an overall softness in this Modern Masterpiece.
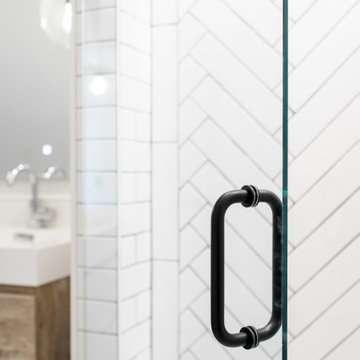
Master bath room renovation. Added master suite in attic space.
This is an example of a large transitional master bathroom in Minneapolis with flat-panel cabinets, light wood cabinets, a corner shower, a two-piece toilet, white tile, ceramic tile, white walls, marble floors, a wall-mount sink, tile benchtops, black floor, a hinged shower door, white benchtops, a shower seat, a double vanity, a floating vanity and decorative wall panelling.
This is an example of a large transitional master bathroom in Minneapolis with flat-panel cabinets, light wood cabinets, a corner shower, a two-piece toilet, white tile, ceramic tile, white walls, marble floors, a wall-mount sink, tile benchtops, black floor, a hinged shower door, white benchtops, a shower seat, a double vanity, a floating vanity and decorative wall panelling.
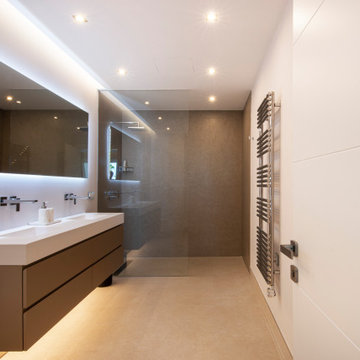
Luxury En suite Double Sink Vanity Unit & Shower
Photo of a mid-sized modern master wet room bathroom in Malaga with flat-panel cabinets, beige cabinets, a wall-mount toilet, beige tile, porcelain tile, beige walls, porcelain floors, a wall-mount sink, solid surface benchtops, beige floor, an open shower, a double vanity, a floating vanity and coffered.
Photo of a mid-sized modern master wet room bathroom in Malaga with flat-panel cabinets, beige cabinets, a wall-mount toilet, beige tile, porcelain tile, beige walls, porcelain floors, a wall-mount sink, solid surface benchtops, beige floor, an open shower, a double vanity, a floating vanity and coffered.

Extension and refurbishment of a semi-detached house in Hern Hill.
Extensions are modern using modern materials whilst being respectful to the original house and surrounding fabric.
Views to the treetops beyond draw occupants from the entrance, through the house and down to the double height kitchen at garden level.
From the playroom window seat on the upper level, children (and adults) can climb onto a play-net suspended over the dining table.
The mezzanine library structure hangs from the roof apex with steel structure exposed, a place to relax or work with garden views and light. More on this - the built-in library joinery becomes part of the architecture as a storage wall and transforms into a gorgeous place to work looking out to the trees. There is also a sofa under large skylights to chill and read.
The kitchen and dining space has a Z-shaped double height space running through it with a full height pantry storage wall, large window seat and exposed brickwork running from inside to outside. The windows have slim frames and also stack fully for a fully indoor outdoor feel.
A holistic retrofit of the house provides a full thermal upgrade and passive stack ventilation throughout. The floor area of the house was doubled from 115m2 to 230m2 as part of the full house refurbishment and extension project.
A huge master bathroom is achieved with a freestanding bath, double sink, double shower and fantastic views without being overlooked.
The master bedroom has a walk-in wardrobe room with its own window.
The children's bathroom is fun with under the sea wallpaper as well as a separate shower and eaves bath tub under the skylight making great use of the eaves space.
The loft extension makes maximum use of the eaves to create two double bedrooms, an additional single eaves guest room / study and the eaves family bathroom.
5 bedrooms upstairs.
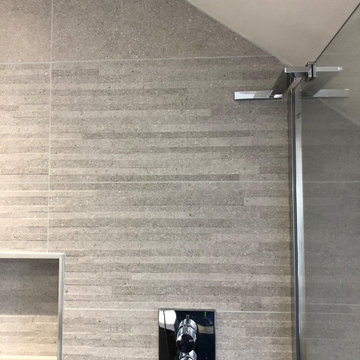
Luxury wetroom
Photo of a mid-sized contemporary master wet room bathroom in Dorset with flat-panel cabinets, dark wood cabinets, a two-piece toilet, gray tile, ceramic tile, white walls, porcelain floors, a wall-mount sink, solid surface benchtops, grey floor, an open shower, white benchtops, a niche, a double vanity and a floating vanity.
Photo of a mid-sized contemporary master wet room bathroom in Dorset with flat-panel cabinets, dark wood cabinets, a two-piece toilet, gray tile, ceramic tile, white walls, porcelain floors, a wall-mount sink, solid surface benchtops, grey floor, an open shower, white benchtops, a niche, a double vanity and a floating vanity.

Modern master bathroom in Other with flat-panel cabinets, light wood cabinets, a freestanding tub, an open shower, marble, white walls, marble floors, a wall-mount sink, marble benchtops, grey floor, an open shower, grey benchtops, a double vanity, a floating vanity and exposed beam.
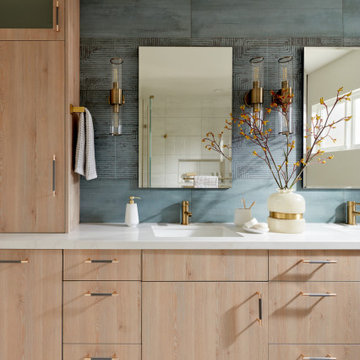
A modern master bath gets its allure from the blend of solid and textured tiles placed horizontally across the backsplash and shower wall. Contrasting large format white tiles in the shower keeps the space light and bright. Affordable custom cabinets are achieved with a light wood-tone laminate cabinet.
Bathroom Design Ideas with a Wall-mount Sink and a Double Vanity
7