Bathroom Design Ideas with a Wall-mount Sink and a Double Vanity
Refine by:
Budget
Sort by:Popular Today
141 - 160 of 1,058 photos
Item 1 of 3
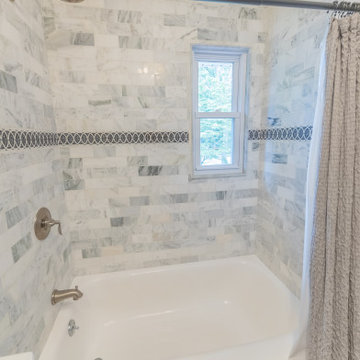
This main bath on the 2nd level of this split home is now used by the kids & guests.
This is an example of a mid-sized traditional kids bathroom in New York with an alcove tub, a shower/bathtub combo, a two-piece toilet, gray tile, porcelain tile, grey walls, porcelain floors, a wall-mount sink, brown floor, a shower curtain, a double vanity and decorative wall panelling.
This is an example of a mid-sized traditional kids bathroom in New York with an alcove tub, a shower/bathtub combo, a two-piece toilet, gray tile, porcelain tile, grey walls, porcelain floors, a wall-mount sink, brown floor, a shower curtain, a double vanity and decorative wall panelling.
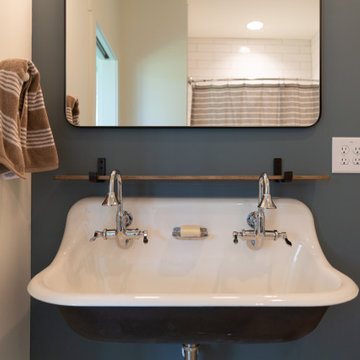
Inspiration for a country bathroom in Atlanta with dark wood cabinets, light hardwood floors, a wall-mount sink and a double vanity.
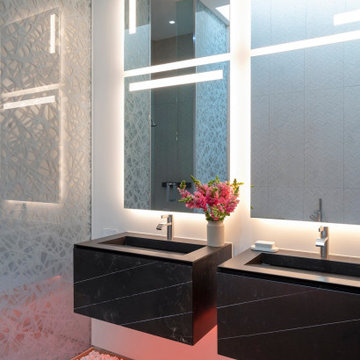
Serenity Indian Wells modern luxury mansion dual sink guest bathroom with colored LED lighting and textured design details. Photo by William MacCollum.
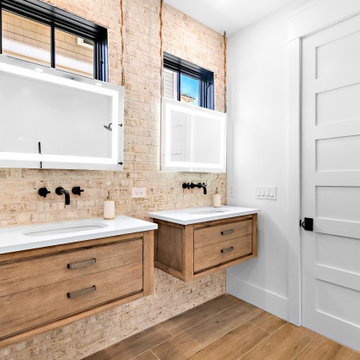
Beach style bathroom in New York with medium wood cabinets, a freestanding tub, an open shower, white walls, a wall-mount sink, an open shower, a shower seat, a double vanity, a floating vanity and brick walls.
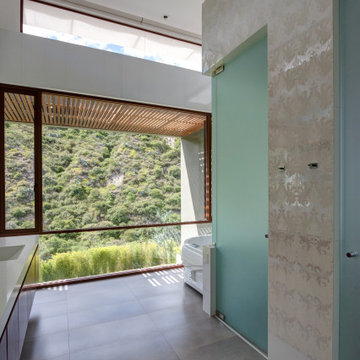
This is an example of a large transitional master bathroom in Madrid with furniture-like cabinets, beige cabinets, a hot tub, a curbless shower, a wall-mount toilet, white tile, porcelain tile, white walls, porcelain floors, a wall-mount sink, marble benchtops, grey floor, a hinged shower door, white benchtops, a double vanity and a built-in vanity.
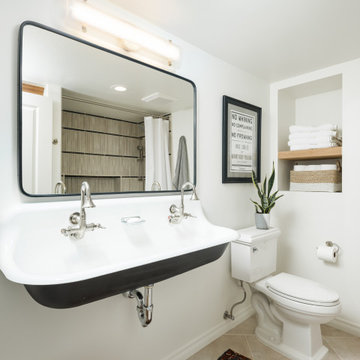
Adding double faucets in a wall mounted sink to this guest bathroom is such a fun way for the kids to brush their teeth. Keeping the walls white and adding neutral tile and finishes makes the room feel fresh and clean.
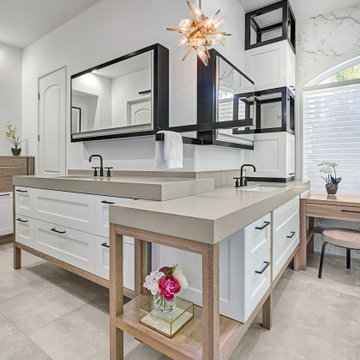
This master bath is a perfect example of a well balanced space, with his and hers counter spaces just to start. His tall 6'8" stature required a 40 inch counter height creating this multi-level counter space that wraps in along the wall, continuing to the vanity desk. The smooth transition between each level is intended to emulate that of a traditional flow form piece. This gives each of them ample functional space and storage. The warm tones within wood accents and the cooler tones found in the tile work are tied together nicely with the greige stone countertop. In contrast to the barn door and other wood features, matte black hardware is used as a sharp accent. This space successfully blends into a rustic elegance theme.
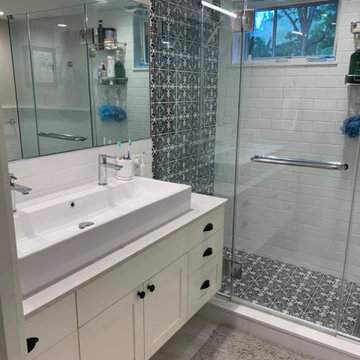
Master bathroom
Mid-sized traditional master bathroom in New York with white cabinets, a corner shower, white tile, grey walls, laminate floors, a wall-mount sink, grey floor, a hinged shower door, white benchtops, a double vanity and a built-in vanity.
Mid-sized traditional master bathroom in New York with white cabinets, a corner shower, white tile, grey walls, laminate floors, a wall-mount sink, grey floor, a hinged shower door, white benchtops, a double vanity and a built-in vanity.
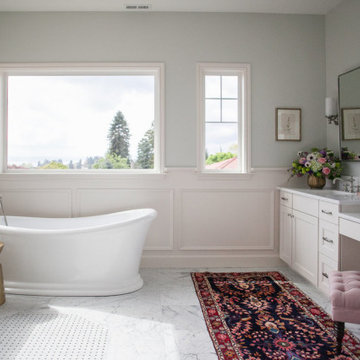
This bathroom is what dreams are made of – astonishing views, marble floors, and a floor plan big enough to do cartwheels in (which I would totally do if this were my bathroom). Built in 1942 on the top of View Ridge, our client purchased this home in 2012 and decided to remodel it in 2017. We gave this beautiful home a well-deserved "facelift," if you will, and designed a second story consisting of a primary suite and rooftop deck, a walk-in closet, ensuite laundry, 180-degree views, and french doors opening up to the deck. But the real show stopper is the luxurious primary bathroom! Quartz counter tops, custom cabinets, light blue painted walls, a heavenly soaking tub, a large walk-in shower, and a basketweave Carrara marble tile rug make this the master of all bathrooms. We added an upholstered bench and long runner to soften the finishes and create a sophisticated, feminine oasis. Take a look below to see for yourself!
---Project designed by interior design studio Kimberlee Marie Interiors. They serve the Seattle metro area including Seattle, Bellevue, Kirkland, Medina, Clyde Hill, and Hunts Point.
For more about Kimberlee Marie Interiors, see here: https://www.kimberleemarie.com/
To learn more about this project, see here
http://www.kimberleemarie.com/viewridgemasterbathroom
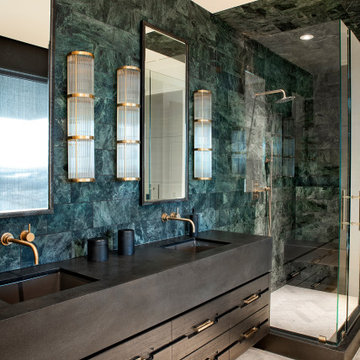
This showstopping bathroom adds effortless glam to the modern cabin, with light fixtures, wall mounted sinks, and of course, the stunning wall and shower tile.
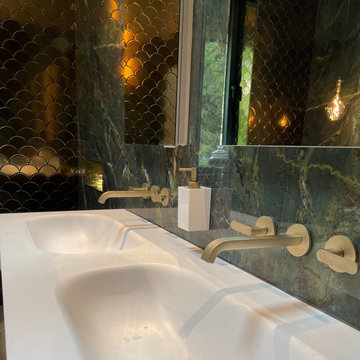
wanting a luxury hotel feel to this bathroom, large porcelain slabs in a marbled green were chosen. Gold fish scale tiles add to the glamour and a dimmable Tala bulb hangs above the bath. A large window next to the bath makes the most of the privacy and natural surroundings. The double sink with storage below makes this a practical space also.
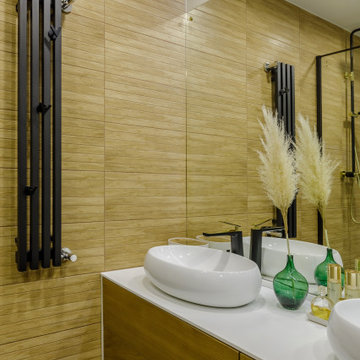
Ванная комната с плиткой под дерево
Inspiration for a large contemporary 3/4 bathroom in Other with flat-panel cabinets, a freestanding tub, a corner shower, black tile, porcelain tile, beige walls, porcelain floors, a wall-mount sink, solid surface benchtops, black floor, a hinged shower door, white benchtops, a double vanity and a floating vanity.
Inspiration for a large contemporary 3/4 bathroom in Other with flat-panel cabinets, a freestanding tub, a corner shower, black tile, porcelain tile, beige walls, porcelain floors, a wall-mount sink, solid surface benchtops, black floor, a hinged shower door, white benchtops, a double vanity and a floating vanity.
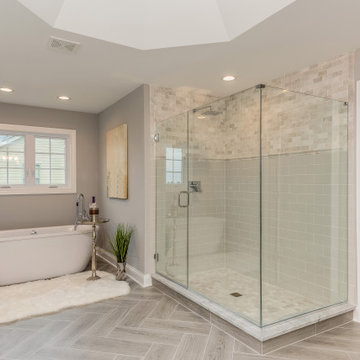
A retreat of relaxation. The soothing natural light warms the room. Freestanding tub and large glass shower with porcelain accent tile set the mood. Transitions to a spacious walking closet.
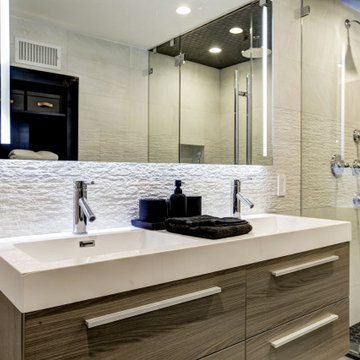
Loft Bedroom constructed to give visibility to floor to ceiling windows. Glass railing divides the staircase from the bedroom.
Inspiration for a mid-sized modern master bathroom in New York with flat-panel cabinets, brown cabinets, an alcove shower, a two-piece toilet, beige tile, porcelain tile, white walls, light hardwood floors, a wall-mount sink, solid surface benchtops, beige floor, a hinged shower door, white benchtops, a niche, a double vanity, a floating vanity and coffered.
Inspiration for a mid-sized modern master bathroom in New York with flat-panel cabinets, brown cabinets, an alcove shower, a two-piece toilet, beige tile, porcelain tile, white walls, light hardwood floors, a wall-mount sink, solid surface benchtops, beige floor, a hinged shower door, white benchtops, a niche, a double vanity, a floating vanity and coffered.
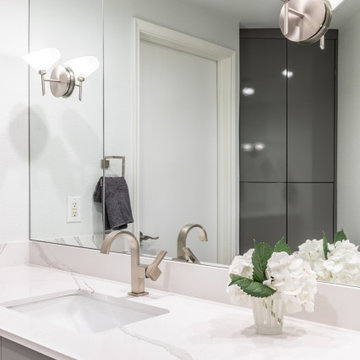
The original Master bath was very dark and cavernous and needed some softness to oppose angled walls.
A combination of light walls, and sleek floating cabinets, creates an overall softness in this Modern Masterpiece.
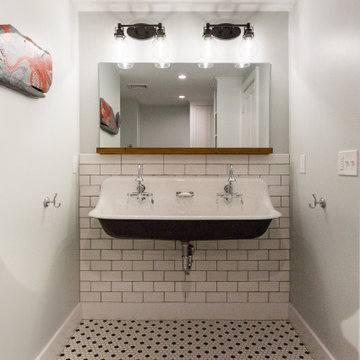
A rustic bathroom in historic Duxbury, MA.
This is an example of a small country 3/4 bathroom in Boston with white tile, subway tile, grey walls, porcelain floors, a wall-mount sink, white floor and a double vanity.
This is an example of a small country 3/4 bathroom in Boston with white tile, subway tile, grey walls, porcelain floors, a wall-mount sink, white floor and a double vanity.
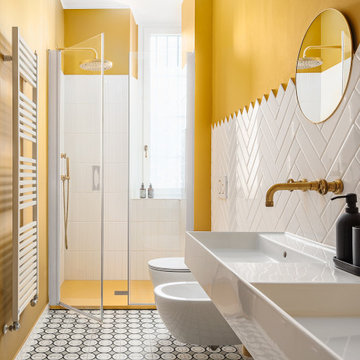
Mid-sized traditional 3/4 bathroom in Milan with a curbless shower, a two-piece toilet, white tile, porcelain tile, yellow walls, porcelain floors, a wall-mount sink, grey floor, a hinged shower door, a laundry and a double vanity.
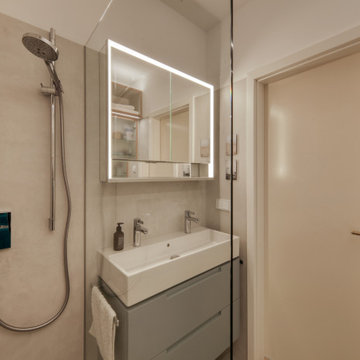
Der Spiegelschrank hat eine eigene, in der Lichtfarbe veränderbare Beleuchtung. Er ist das einzige Serienmöbel, das nicht auf Maß gefertigt wurde. Unter dem Waschbecken schaffen zwei große Auszüge mit integrierten Steckdosen noch mehr Stauraum
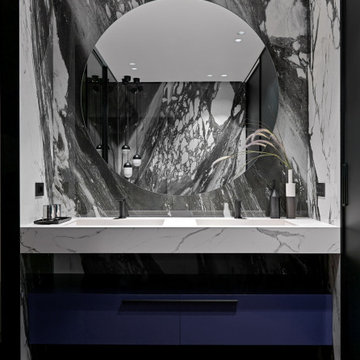
Designer: Ivan Pozdnyakov Foto: Sergey Krasyuk
Mid-sized contemporary 3/4 bathroom in Moscow with flat-panel cabinets, blue cabinets, a freestanding tub, a double shower, a wall-mount toilet, white tile, porcelain tile, brown walls, dark hardwood floors, a wall-mount sink, marble benchtops, brown floor, a sliding shower screen, white benchtops, a double vanity and a floating vanity.
Mid-sized contemporary 3/4 bathroom in Moscow with flat-panel cabinets, blue cabinets, a freestanding tub, a double shower, a wall-mount toilet, white tile, porcelain tile, brown walls, dark hardwood floors, a wall-mount sink, marble benchtops, brown floor, a sliding shower screen, white benchtops, a double vanity and a floating vanity.
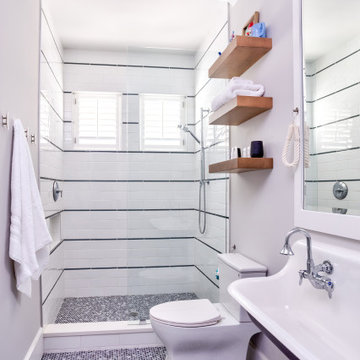
This brand new Beach House took 2 and half years to complete. The home owners art collection inspired the interior design. The artwork starts in the entry and continues down the hall to the 6 bedrooms.
Bathroom Design Ideas with a Wall-mount Sink and a Double Vanity
8