Bathroom Design Ideas with a Wall-mount Sink and a Niche
Refine by:
Budget
Sort by:Popular Today
101 - 120 of 811 photos
Item 1 of 3
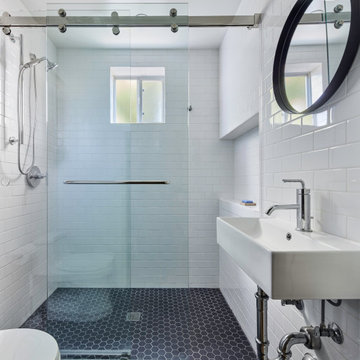
Bathroom
Photo of a small arts and crafts 3/4 wet room bathroom in Los Angeles with white cabinets, a one-piece toilet, white tile, ceramic tile, white walls, ceramic floors, a wall-mount sink, solid surface benchtops, black floor, a sliding shower screen, white benchtops, a niche, a single vanity and a floating vanity.
Photo of a small arts and crafts 3/4 wet room bathroom in Los Angeles with white cabinets, a one-piece toilet, white tile, ceramic tile, white walls, ceramic floors, a wall-mount sink, solid surface benchtops, black floor, a sliding shower screen, white benchtops, a niche, a single vanity and a floating vanity.
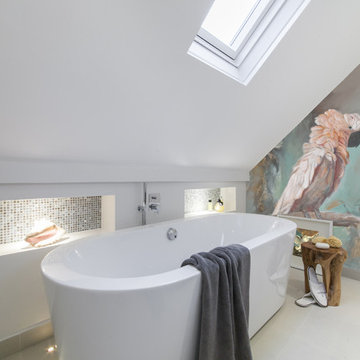
FAMILY HOME IN SURREY
The architectural remodelling, fitting out and decoration of a lovely semi-detached Edwardian house in Weybridge, Surrey.
We were approached by an ambitious couple who’d recently sold up and moved out of London in pursuit of a slower-paced life in Surrey. They had just bought this house and already had grand visions of transforming it into a spacious, classy family home.
Architecturally, the existing house needed a complete rethink. It had lots of poky rooms with a small galley kitchen, all connected by a narrow corridor – the typical layout of a semi-detached property of its era; dated and unsuitable for modern life.
MODERNIST INTERIOR ARCHITECTURE
Our plan was to remove all of the internal walls – to relocate the central stairwell and to extend out at the back to create one giant open-plan living space!
To maximise the impact of this on entering the house, we wanted to create an uninterrupted view from the front door, all the way to the end of the garden.
Working closely with the architect, structural engineer, LPA and Building Control, we produced the technical drawings required for planning and tendering and managed both of these stages of the project.
QUIRKY DESIGN FEATURES
At our clients’ request, we incorporated a contemporary wall mounted wood burning stove in the dining area of the house, with external flue and dedicated log store.
The staircase was an unusually simple design, with feature LED lighting, designed and built as a real labour of love (not forgetting the secret cloak room inside!)
The hallway cupboards were designed with asymmetrical niches painted in different colours, backlit with LED strips as a central feature of the house.
The side wall of the kitchen is broken up by three slot windows which create an architectural feel to the space.
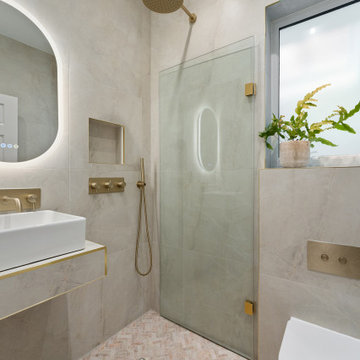
Small contemporary 3/4 wet room bathroom in London with white cabinets, a one-piece toilet, multi-coloured tile, ceramic tile, multi-coloured walls, marble floors, a wall-mount sink, white floor, a hinged shower door, a niche, a single vanity and a floating vanity.
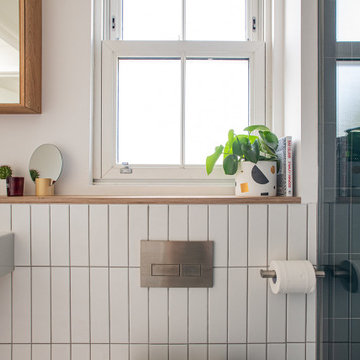
Small contemporary shower room for a loft conversion in Walthamstow village. The blue vertical tiles mirror the blue wall panelling in the office/guestroom adjacent to the shower room.

Design ideas for a mid-sized beach style 3/4 bathroom in Milwaukee with a curbless shower, a two-piece toilet, white walls, porcelain floors, a wall-mount sink, black floor, a hinged shower door, a niche, a double vanity, a floating vanity and planked wall panelling.
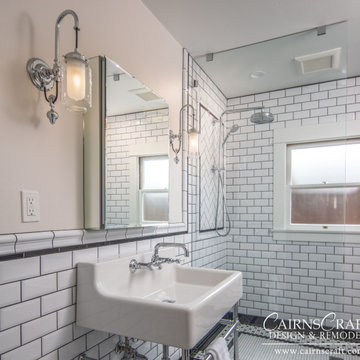
Reconstructed early 21st century bathroom which pays homage to the historical craftsman style home which it inhabits. Chrome fixtures pronounce themselves from the sleek wainscoting subway tile while the hexagonal mosaic flooring balances the brightness of the space with a pleasing texture.
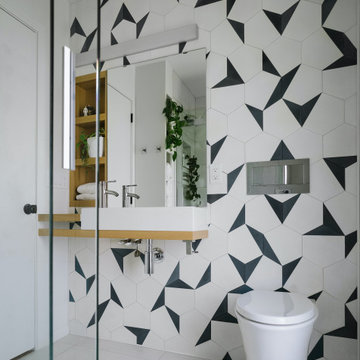
Photo of a small modern kids bathroom in Minneapolis with light wood cabinets, a wall-mount toilet, blue tile, cement tile, white walls, porcelain floors, a wall-mount sink, white floor, a sliding shower screen, white benchtops, a niche, a single vanity and a floating vanity.
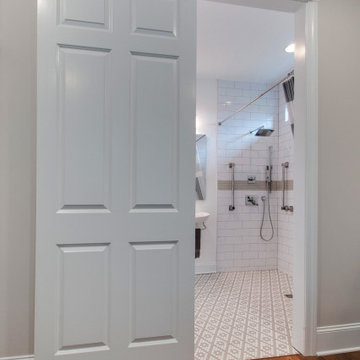
This is an example of a mid-sized transitional bathroom in Nashville with a curbless shower, white tile, ceramic tile, white walls, ceramic floors, a wall-mount sink, multi-coloured floor, a shower curtain, a niche, a single vanity and a floating vanity.
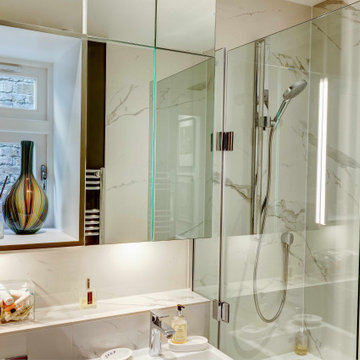
Bathroom re - created giving off new laundry area with new flexible connecting lobby to provide ensuite accommodation to the guess room/ study when needed.
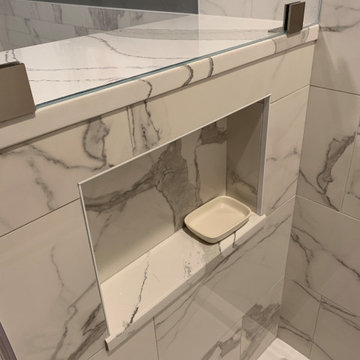
Quartz top over the separation wall! Matches the wall tiles.
Photo of a mid-sized modern master bathroom in Newark with flat-panel cabinets, an alcove tub, a shower/bathtub combo, a two-piece toilet, multi-coloured tile, porcelain tile, green walls, porcelain floors, a wall-mount sink, marble benchtops, a sliding shower screen, white benchtops, a niche, a single vanity and a floating vanity.
Photo of a mid-sized modern master bathroom in Newark with flat-panel cabinets, an alcove tub, a shower/bathtub combo, a two-piece toilet, multi-coloured tile, porcelain tile, green walls, porcelain floors, a wall-mount sink, marble benchtops, a sliding shower screen, white benchtops, a niche, a single vanity and a floating vanity.
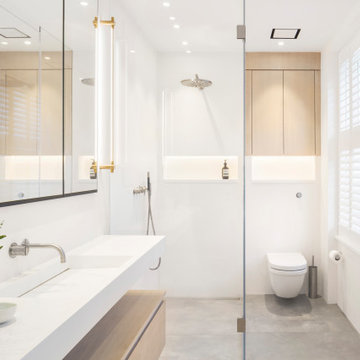
Photo of a mid-sized scandinavian kids bathroom in London with flat-panel cabinets, light wood cabinets, an open shower, a wall-mount toilet, white tile, ceramic tile, white walls, ceramic floors, a wall-mount sink, engineered quartz benchtops, grey floor, white benchtops, a niche, a single vanity and a floating vanity.
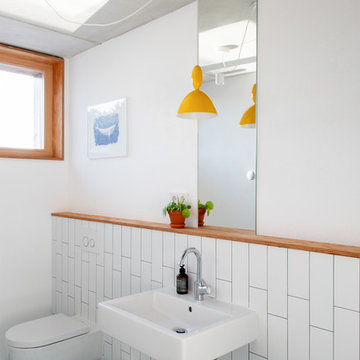
Photo of a small scandinavian kids bathroom in Munich with a wall-mount toilet, white tile, white walls, a wall-mount sink, a curbless shower, ceramic tile, ceramic floors, solid surface benchtops, green floor, an open shower, a niche, a single vanity, a floating vanity and recessed.

A modern master bath gets its allure from the blend of solid and textured tiles placed horizontally across the backsplash and shower wall. Contrasting large format white tiles in the shower keeps the space light and bright. Affordable custom cabinets are achieved with a light wood-tone laminate cabinet.

The minimalist bathroom complete with a wall mount sink, wall mount faucet, wall mount toilet, and zero entry shower with a single glass panel and recessed niches. The heated wall mount towel rack and floating shelf storage area complete the space. Floor to ceiling tile keep it easy to clean. The lighted mirror make getting ready in the morning a breeze.
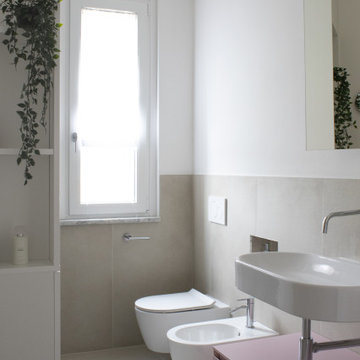
Inspiration for a mid-sized eclectic 3/4 bathroom in Milan with flat-panel cabinets, purple cabinets, a corner shower, a bidet, beige tile, ceramic tile, white walls, porcelain floors, a wall-mount sink, beige floor, a niche, a single vanity, a built-in vanity and recessed.
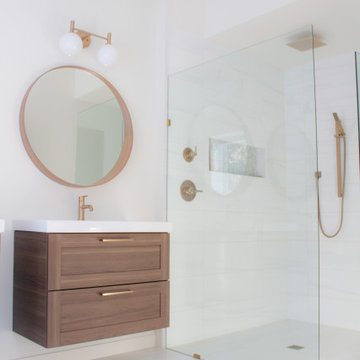
Converting a traditional living room space into a walk out master bedroom with a curb less shower, a walk in closet and a separate water closet becomes a breathtaking addition. Thinking it's time to renovate your own space? Send us a message!
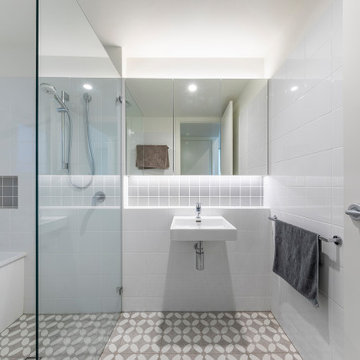
Small scandinavian kids bathroom in Canberra - Queanbeyan with a drop-in tub, an open shower, white tile, ceramic tile, white walls, cement tiles, a wall-mount sink, a niche, a single vanity and a floating vanity.
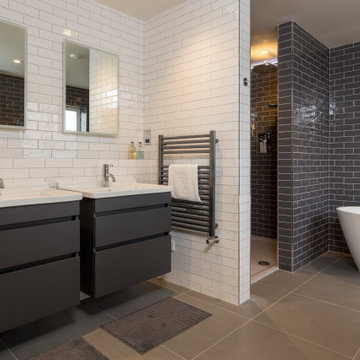
A sizeable ensuite bathroom featuring freestanding bath, shower, toilet and dual sinks with metro tiles in contrasting grey and white hues.
Expansive contemporary master wet room bathroom in Hertfordshire with flat-panel cabinets, grey cabinets, a freestanding tub, a wall-mount toilet, gray tile, ceramic floors, a wall-mount sink, grey floor, an open shower, subway tile, grey walls, a niche, a double vanity and a floating vanity.
Expansive contemporary master wet room bathroom in Hertfordshire with flat-panel cabinets, grey cabinets, a freestanding tub, a wall-mount toilet, gray tile, ceramic floors, a wall-mount sink, grey floor, an open shower, subway tile, grey walls, a niche, a double vanity and a floating vanity.
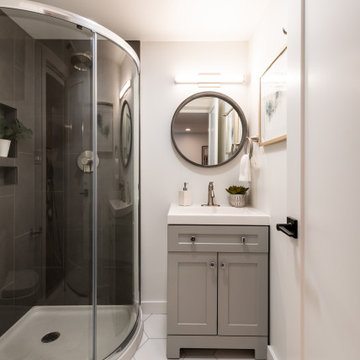
Design ideas for a small modern 3/4 bathroom in DC Metro with shaker cabinets, beige cabinets, a corner shower, a one-piece toilet, black tile, ceramic tile, white walls, mosaic tile floors, a wall-mount sink, solid surface benchtops, white floor, a sliding shower screen, white benchtops, a niche, a single vanity and a freestanding vanity.
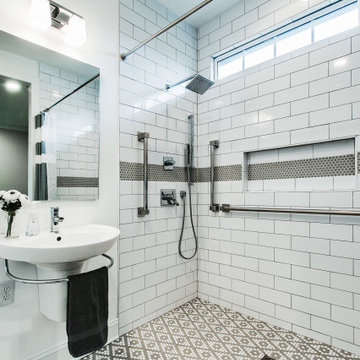
Inspiration for a mid-sized transitional bathroom in Nashville with a curbless shower, white tile, ceramic tile, white walls, ceramic floors, a wall-mount sink, multi-coloured floor, a shower curtain, a niche, a single vanity and a floating vanity.
Bathroom Design Ideas with a Wall-mount Sink and a Niche
6