Bathroom Design Ideas with a Wall-mount Sink and a Niche
Refine by:
Budget
Sort by:Popular Today
161 - 180 of 811 photos
Item 1 of 3
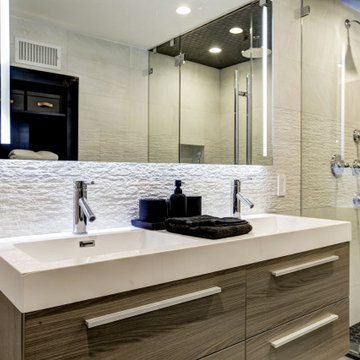
Loft Bedroom constructed to give visibility to floor to ceiling windows. Glass railing divides the staircase from the bedroom.
Inspiration for a mid-sized modern master bathroom in New York with flat-panel cabinets, brown cabinets, an alcove shower, a two-piece toilet, beige tile, porcelain tile, white walls, light hardwood floors, a wall-mount sink, solid surface benchtops, beige floor, a hinged shower door, white benchtops, a niche, a double vanity, a floating vanity and coffered.
Inspiration for a mid-sized modern master bathroom in New York with flat-panel cabinets, brown cabinets, an alcove shower, a two-piece toilet, beige tile, porcelain tile, white walls, light hardwood floors, a wall-mount sink, solid surface benchtops, beige floor, a hinged shower door, white benchtops, a niche, a double vanity, a floating vanity and coffered.
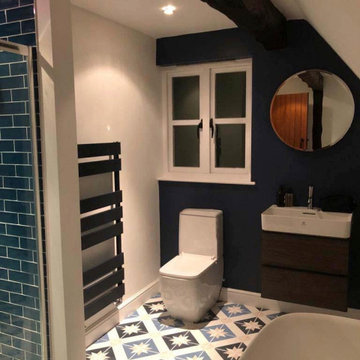
This bathroom was upside down in design. The basin and toilet was where the bath is now.
Photo of a mid-sized contemporary kids bathroom in Hertfordshire with flat-panel cabinets, dark wood cabinets, a freestanding tub, a curbless shower, a one-piece toilet, blue tile, ceramic tile, blue walls, porcelain floors, a wall-mount sink, solid surface benchtops, a sliding shower screen, a niche, a single vanity, a floating vanity and vaulted.
Photo of a mid-sized contemporary kids bathroom in Hertfordshire with flat-panel cabinets, dark wood cabinets, a freestanding tub, a curbless shower, a one-piece toilet, blue tile, ceramic tile, blue walls, porcelain floors, a wall-mount sink, solid surface benchtops, a sliding shower screen, a niche, a single vanity, a floating vanity and vaulted.
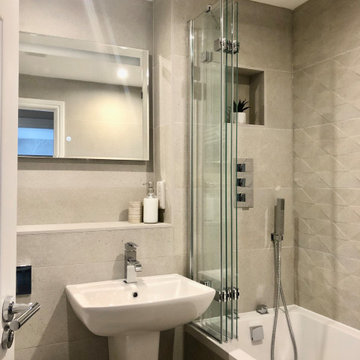
Alpine elements. We used distinctive wallpapers, artwork and accessories to create interest and ensure that the property would photograph well and encourage guests to book. As this is a holiday home there were many practical considerations but this did not compromise the quality and style of the finished interiors.
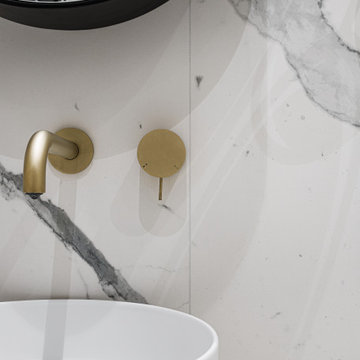
Design ideas for a mid-sized contemporary 3/4 wet room bathroom in Moscow with recessed-panel cabinets, black cabinets, a wall-mount toilet, white tile, marble, white walls, porcelain floors, a wall-mount sink, white floor, a niche, a single vanity and a floating vanity.
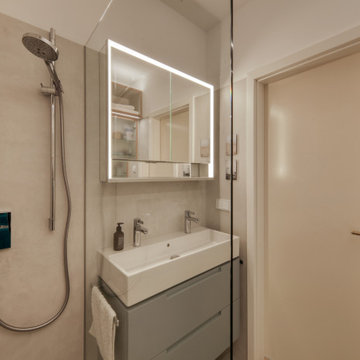
Der Spiegelschrank hat eine eigene, in der Lichtfarbe veränderbare Beleuchtung. Er ist das einzige Serienmöbel, das nicht auf Maß gefertigt wurde. Unter dem Waschbecken schaffen zwei große Auszüge mit integrierten Steckdosen noch mehr Stauraum
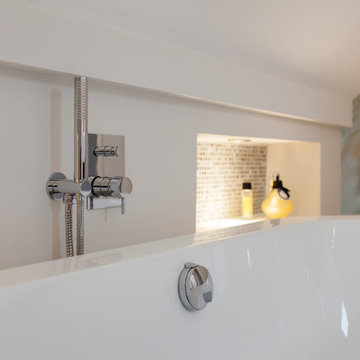
FAMILY HOME IN SURREY
The architectural remodelling, fitting out and decoration of a lovely semi-detached Edwardian house in Weybridge, Surrey.
We were approached by an ambitious couple who’d recently sold up and moved out of London in pursuit of a slower-paced life in Surrey. They had just bought this house and already had grand visions of transforming it into a spacious, classy family home.
Architecturally, the existing house needed a complete rethink. It had lots of poky rooms with a small galley kitchen, all connected by a narrow corridor – the typical layout of a semi-detached property of its era; dated and unsuitable for modern life.
MODERNIST INTERIOR ARCHITECTURE
Our plan was to remove all of the internal walls – to relocate the central stairwell and to extend out at the back to create one giant open-plan living space!
To maximise the impact of this on entering the house, we wanted to create an uninterrupted view from the front door, all the way to the end of the garden.
Working closely with the architect, structural engineer, LPA and Building Control, we produced the technical drawings required for planning and tendering and managed both of these stages of the project.
QUIRKY DESIGN FEATURES
At our clients’ request, we incorporated a contemporary wall mounted wood burning stove in the dining area of the house, with external flue and dedicated log store.
The staircase was an unusually simple design, with feature LED lighting, designed and built as a real labour of love (not forgetting the secret cloak room inside!)
The hallway cupboards were designed with asymmetrical niches painted in different colours, backlit with LED strips as a central feature of the house.
The side wall of the kitchen is broken up by three slot windows which create an architectural feel to the space.
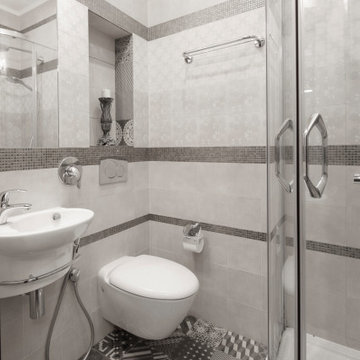
Дизайн гостевого санузла в стиле современная классика. Красивое сочетание плитки с мозаикой.
Small transitional 3/4 bathroom in Moscow with open cabinets, a corner shower, a wall-mount toilet, gray tile, mosaic tile, grey walls, mosaic tile floors, a wall-mount sink, grey floor, a sliding shower screen, a niche, a single vanity and a floating vanity.
Small transitional 3/4 bathroom in Moscow with open cabinets, a corner shower, a wall-mount toilet, gray tile, mosaic tile, grey walls, mosaic tile floors, a wall-mount sink, grey floor, a sliding shower screen, a niche, a single vanity and a floating vanity.
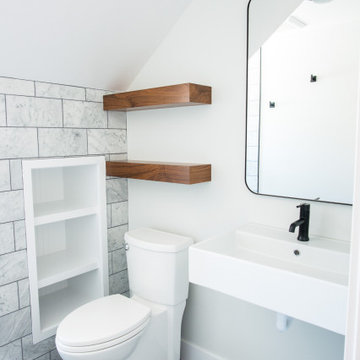
Carriage House Renovation
Small transitional bathroom in Denver with white cabinets, a curbless shower, a two-piece toilet, white tile, stone tile, white walls, mosaic tile floors, a wall-mount sink, black floor, a hinged shower door, a niche, a single vanity and a floating vanity.
Small transitional bathroom in Denver with white cabinets, a curbless shower, a two-piece toilet, white tile, stone tile, white walls, mosaic tile floors, a wall-mount sink, black floor, a hinged shower door, a niche, a single vanity and a floating vanity.
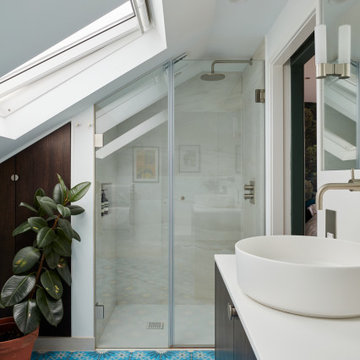
Bright and airy ensuite attic bathroom with bespoke joinery. Porcelain wall tiles and encaustic tiles on the floor.
Design ideas for a small eclectic master bathroom in London with flat-panel cabinets, dark wood cabinets, a curbless shower, a wall-mount toilet, beige tile, porcelain tile, beige walls, cement tiles, a wall-mount sink, engineered quartz benchtops, blue floor, a hinged shower door, white benchtops, a niche, a single vanity and a floating vanity.
Design ideas for a small eclectic master bathroom in London with flat-panel cabinets, dark wood cabinets, a curbless shower, a wall-mount toilet, beige tile, porcelain tile, beige walls, cement tiles, a wall-mount sink, engineered quartz benchtops, blue floor, a hinged shower door, white benchtops, a niche, a single vanity and a floating vanity.
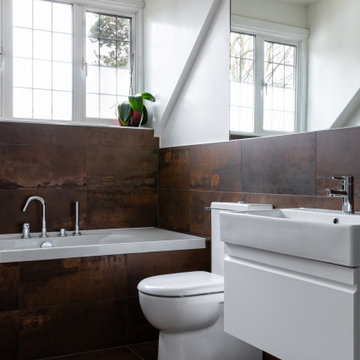
Photo of a mid-sized contemporary kids bathroom in London with white cabinets, a drop-in tub, a curbless shower, a wall-mount toilet, brown tile, white walls, a wall-mount sink, brown floor, a hinged shower door, a niche, a single vanity and a floating vanity.
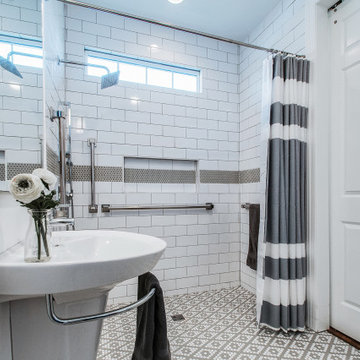
Mid-sized transitional bathroom in Nashville with a curbless shower, white tile, ceramic tile, white walls, ceramic floors, a wall-mount sink, multi-coloured floor, a shower curtain, a niche, a single vanity and a floating vanity.
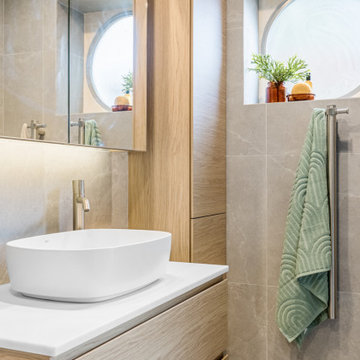
Photo of a mid-sized contemporary 3/4 bathroom in Sydney with flat-panel cabinets, light wood cabinets, an open shower, a two-piece toilet, gray tile, grey walls, a wall-mount sink, grey floor, an open shower, white benchtops, a niche, a single vanity and a floating vanity.
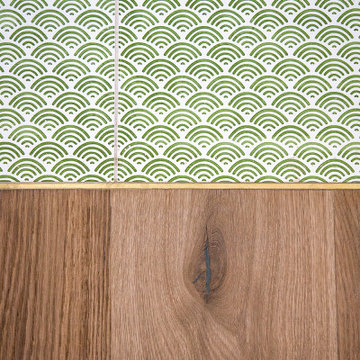
Particolare stacco pavimentazione fra la camera e il bagno
Design ideas for a mid-sized contemporary bathroom in Florence with open cabinets, white cabinets, a curbless shower, a bidet, white tile, ceramic tile, beige walls, ceramic floors, a wall-mount sink, solid surface benchtops, green floor, a sliding shower screen, white benchtops, a niche, a single vanity, a freestanding vanity and recessed.
Design ideas for a mid-sized contemporary bathroom in Florence with open cabinets, white cabinets, a curbless shower, a bidet, white tile, ceramic tile, beige walls, ceramic floors, a wall-mount sink, solid surface benchtops, green floor, a sliding shower screen, white benchtops, a niche, a single vanity, a freestanding vanity and recessed.
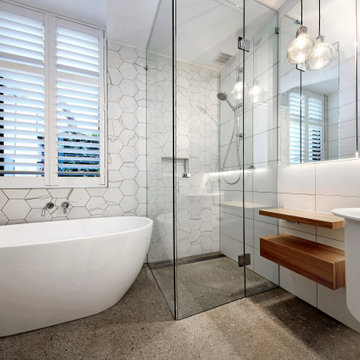
This is an example of a contemporary bathroom in Melbourne with a freestanding tub, a corner shower, white tile, a wall-mount sink, grey floor, a hinged shower door, a niche and a single vanity.
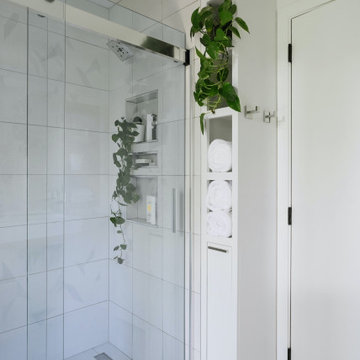
Photo of a small modern kids bathroom in Minneapolis with light wood cabinets, a wall-mount toilet, blue tile, cement tile, white walls, porcelain floors, a wall-mount sink, white floor, a sliding shower screen, white benchtops, a niche, a single vanity and a floating vanity.
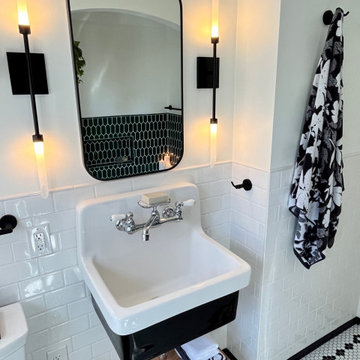
This bathroom style takes on a traditional inspiration from design, decor, and materials connected to a specific historical era. These homeowners had an eye for design and knew the direction of their inspiration. This classic bathroom retains the authenticity and character of their home while feeling like a relaxing spa oasis!
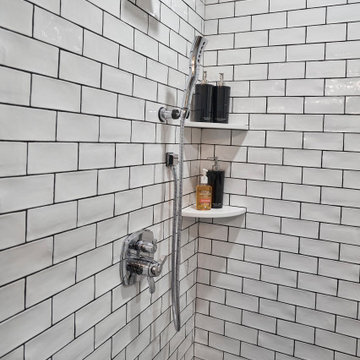
Mid-sized transitional kids bathroom in Philadelphia with an alcove shower, a two-piece toilet, white tile, subway tile, grey walls, cement tiles, a wall-mount sink, multi-coloured floor, a shower curtain, a niche and a single vanity.
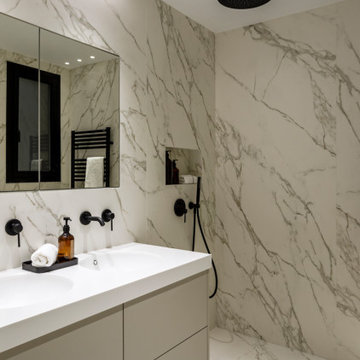
Large modern master bathroom in Barcelona with flat-panel cabinets, white cabinets, an open shower, a two-piece toilet, white tile, marble, white walls, marble floors, a wall-mount sink, solid surface benchtops, white floor, an open shower, white benchtops, a niche, a double vanity and a built-in vanity.
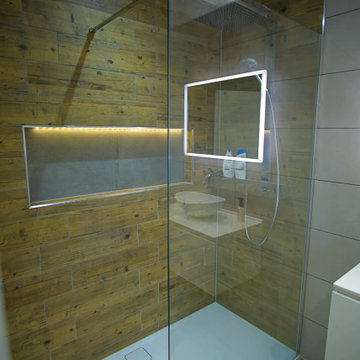
This luxurious ensuite is the perfect spot to relax and unwind. Featuring a spacious walk-in shower with a large niche for all your toiletries and shower needs, the ensuite is designed for ultimate comfort and convenience. The walk-in shower is spacious and comes with a rainfall shower head.The room is finished off with a beautiful vanity with ample storage, a chic mirror and stylish lighting, creating a beautiful and serene atmosphere.
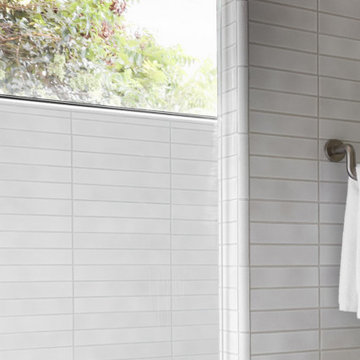
Inset shaker doors are classic and elegant with a light wood color that gives this space a coastal vibe.
This is an example of a large modern 3/4 bathroom in Austin with flat-panel cabinets, brown cabinets, a freestanding tub, a shower/bathtub combo, a one-piece toilet, white tile, white walls, porcelain floors, a wall-mount sink, white floor, a hinged shower door, white benchtops, a niche, a floating vanity, recessed, panelled walls, subway tile, solid surface benchtops and a single vanity.
This is an example of a large modern 3/4 bathroom in Austin with flat-panel cabinets, brown cabinets, a freestanding tub, a shower/bathtub combo, a one-piece toilet, white tile, white walls, porcelain floors, a wall-mount sink, white floor, a hinged shower door, white benchtops, a niche, a floating vanity, recessed, panelled walls, subway tile, solid surface benchtops and a single vanity.
Bathroom Design Ideas with a Wall-mount Sink and a Niche
9