Bathroom Design Ideas with a Wall-mount Sink and a Shower Seat
Refine by:
Budget
Sort by:Popular Today
41 - 60 of 309 photos
Item 1 of 3
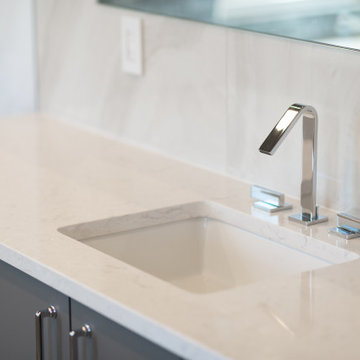
Mid-sized modern 3/4 bathroom in DC Metro with flat-panel cabinets, grey cabinets, a shower/bathtub combo, a one-piece toilet, white tile, ceramic tile, white walls, a wall-mount sink, quartzite benchtops, brown floor, a hinged shower door, white benchtops, a shower seat, a single vanity, a built-in vanity and recessed.
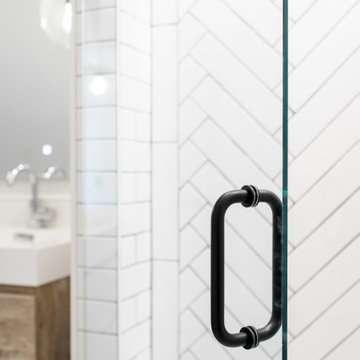
Master bath room renovation. Added master suite in attic space.
This is an example of a large transitional master bathroom in Minneapolis with flat-panel cabinets, light wood cabinets, a corner shower, a two-piece toilet, white tile, ceramic tile, white walls, marble floors, a wall-mount sink, tile benchtops, black floor, a hinged shower door, white benchtops, a shower seat, a double vanity, a floating vanity and decorative wall panelling.
This is an example of a large transitional master bathroom in Minneapolis with flat-panel cabinets, light wood cabinets, a corner shower, a two-piece toilet, white tile, ceramic tile, white walls, marble floors, a wall-mount sink, tile benchtops, black floor, a hinged shower door, white benchtops, a shower seat, a double vanity, a floating vanity and decorative wall panelling.
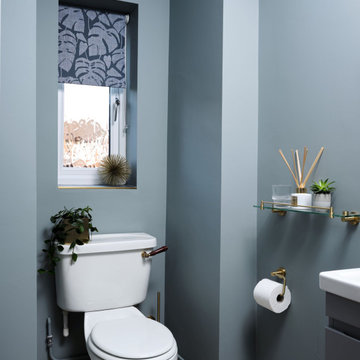
cloakroom toilet
This is an example of a small modern bathroom in Gloucestershire with flat-panel cabinets, grey cabinets, an alcove shower, gray tile, porcelain tile, grey walls, vinyl floors, a wall-mount sink, tile benchtops, brown floor, grey benchtops, a shower seat, a single vanity and a built-in vanity.
This is an example of a small modern bathroom in Gloucestershire with flat-panel cabinets, grey cabinets, an alcove shower, gray tile, porcelain tile, grey walls, vinyl floors, a wall-mount sink, tile benchtops, brown floor, grey benchtops, a shower seat, a single vanity and a built-in vanity.
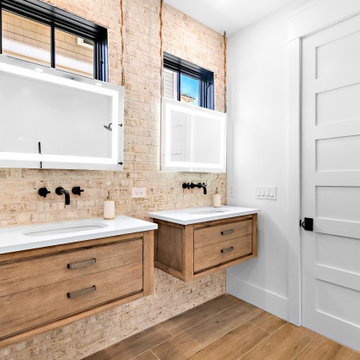
Beach style bathroom in New York with medium wood cabinets, a freestanding tub, an open shower, white walls, a wall-mount sink, an open shower, a shower seat, a double vanity, a floating vanity and brick walls.
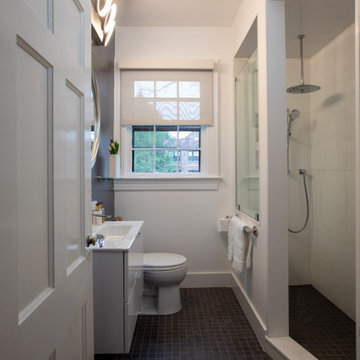
Design ideas for a small modern 3/4 bathroom in Baltimore with flat-panel cabinets, white cabinets, a corner shower, a two-piece toilet, white tile, porcelain tile, grey walls, ceramic floors, a wall-mount sink, solid surface benchtops, grey floor, an open shower, white benchtops, a shower seat, a single vanity, a floating vanity, recessed and decorative wall panelling.
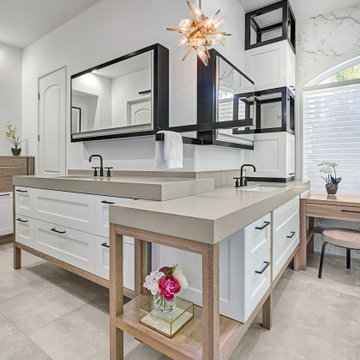
This master bath is a perfect example of a well balanced space, with his and hers counter spaces just to start. His tall 6'8" stature required a 40 inch counter height creating this multi-level counter space that wraps in along the wall, continuing to the vanity desk. The smooth transition between each level is intended to emulate that of a traditional flow form piece. This gives each of them ample functional space and storage. The warm tones within wood accents and the cooler tones found in the tile work are tied together nicely with the greige stone countertop. In contrast to the barn door and other wood features, matte black hardware is used as a sharp accent. This space successfully blends into a rustic elegance theme.
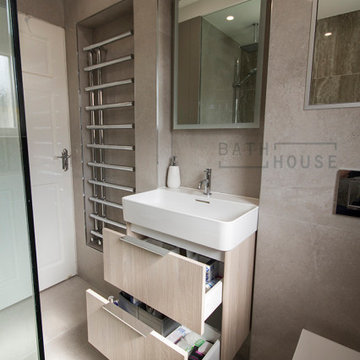
Small contemporary master wet room bathroom in Dublin with flat-panel cabinets, brown cabinets, a wall-mount toilet, beige tile, ceramic tile, beige walls, ceramic floors, a wall-mount sink, beige floor, an open shower, white benchtops, a shower seat, a single vanity and a floating vanity.

A lovely bathroom, with brushed gold finishes, a sumptuous shower and enormous bath and a shower toilet. The tiles are not marble but a very large practical marble effect porcelain which is perfect for easy maintenance.
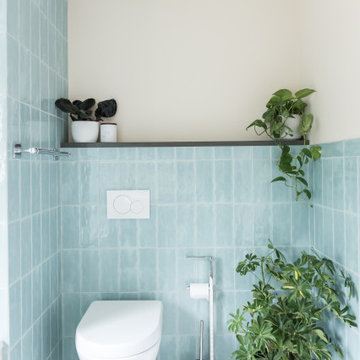
Design ideas for a mid-sized transitional master bathroom in Boston with an alcove tub, a shower/bathtub combo, a wall-mount toilet, blue tile, ceramic tile, white walls, ceramic floors, a wall-mount sink, white floor, an open shower, a shower seat and a single vanity.
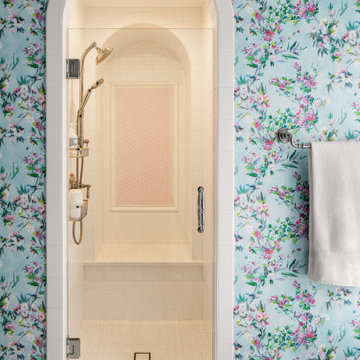
A young family sought their forever home where they would grow together and create lasting memories. Designing this custom home on a spacious 4.5-acre waterfront lot provided the perfect setting to create an openness with spaces where every member of the family could enjoy.
The primary goal was to maximize the lake views with separate special spaces for various uses and activities, yet with an open concept for connection between rooms. They wanted a home that would stand the test of time and grow with the family.
Traditional with a classic sensibility lead the design theme. A happy color palette of soft toned colors in blues, pinks, and turquoise - with a nod to lake living through patterns, and natural elements - provides a lived in and welcoming sense. It’s eclectic flair of polished sparkle finds balanced with rustic detailing that gives it a curated presentation with classic styling for the sense of a home that has always been there.
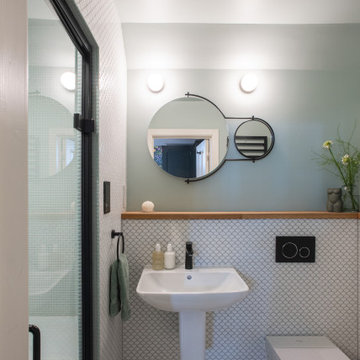
Small transitional 3/4 bathroom in London with an open shower, a bidet, white tile, mosaic tile, green walls, a wall-mount sink, a shower seat and a single vanity.

Recreational Room
Expansive modern master bathroom in Toronto with flat-panel cabinets, grey cabinets, a corner tub, a double shower, a bidet, white tile, ceramic tile, grey walls, marble floors, a wall-mount sink, onyx benchtops, white floor, a hinged shower door, white benchtops, a shower seat, a single vanity, a built-in vanity, recessed and panelled walls.
Expansive modern master bathroom in Toronto with flat-panel cabinets, grey cabinets, a corner tub, a double shower, a bidet, white tile, ceramic tile, grey walls, marble floors, a wall-mount sink, onyx benchtops, white floor, a hinged shower door, white benchtops, a shower seat, a single vanity, a built-in vanity, recessed and panelled walls.
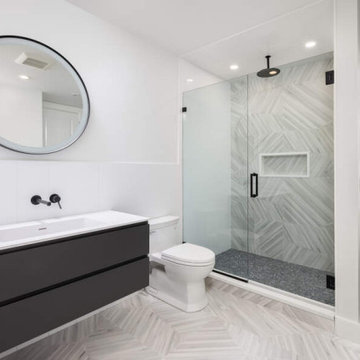
Floor & Material: Kauri Diagonal White, Matte Rectified, 24 x 48
Photo of a large transitional bathroom in Boston with a freestanding tub, a double shower, a one-piece toilet, white tile, stone slab, white walls, marble floors, a wall-mount sink, quartzite benchtops, a hinged shower door, white benchtops, a shower seat, a double vanity and coffered.
Photo of a large transitional bathroom in Boston with a freestanding tub, a double shower, a one-piece toilet, white tile, stone slab, white walls, marble floors, a wall-mount sink, quartzite benchtops, a hinged shower door, white benchtops, a shower seat, a double vanity and coffered.
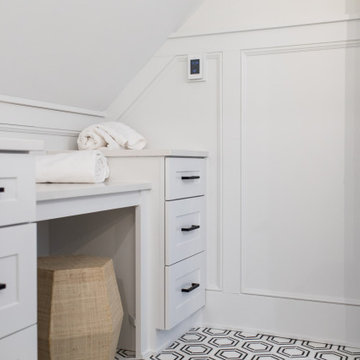
Master bath room renovation. Added master suite in attic space.
Large transitional master bathroom in Minneapolis with flat-panel cabinets, light wood cabinets, a corner shower, a two-piece toilet, white tile, ceramic tile, white walls, marble floors, a wall-mount sink, tile benchtops, black floor, a hinged shower door, white benchtops, a shower seat, a double vanity, a floating vanity and decorative wall panelling.
Large transitional master bathroom in Minneapolis with flat-panel cabinets, light wood cabinets, a corner shower, a two-piece toilet, white tile, ceramic tile, white walls, marble floors, a wall-mount sink, tile benchtops, black floor, a hinged shower door, white benchtops, a shower seat, a double vanity, a floating vanity and decorative wall panelling.
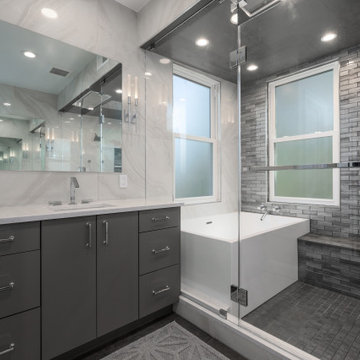
Design ideas for a mid-sized modern 3/4 bathroom in DC Metro with flat-panel cabinets, grey cabinets, a shower/bathtub combo, a one-piece toilet, white tile, ceramic tile, white walls, a wall-mount sink, quartzite benchtops, brown floor, a hinged shower door, white benchtops, a shower seat, a single vanity, a built-in vanity and recessed.
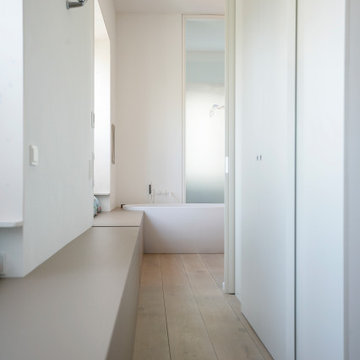
Photo of a large contemporary master bathroom in Other with a freestanding tub, a curbless shower, white tile, ceramic tile, light hardwood floors, a wall-mount sink, solid surface benchtops, beige floor, an open shower, white benchtops, a shower seat, a double vanity and a floating vanity.
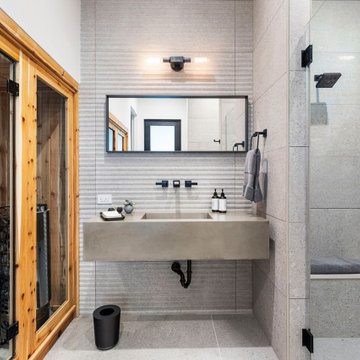
Design ideas for a mid-sized contemporary master bathroom in Houston with an alcove shower, gray tile, grey walls, a wall-mount sink, concrete benchtops, beige floor, a hinged shower door, grey benchtops, a shower seat, a single vanity and a floating vanity.
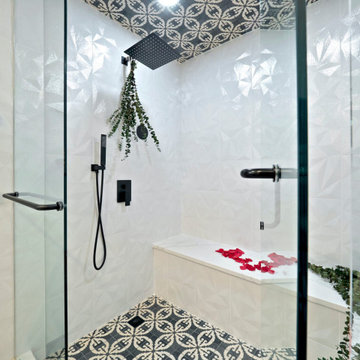
Steam Shower
Design ideas for a large eclectic wet room bathroom in Other with glass-front cabinets, black cabinets, a two-piece toilet, black and white tile, cement tile, grey walls, concrete floors, with a sauna, a wall-mount sink, quartzite benchtops, black floor, a hinged shower door, white benchtops, a shower seat, a single vanity and a floating vanity.
Design ideas for a large eclectic wet room bathroom in Other with glass-front cabinets, black cabinets, a two-piece toilet, black and white tile, cement tile, grey walls, concrete floors, with a sauna, a wall-mount sink, quartzite benchtops, black floor, a hinged shower door, white benchtops, a shower seat, a single vanity and a floating vanity.
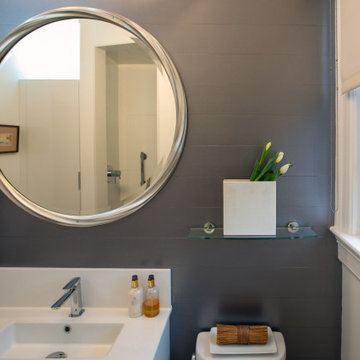
Design ideas for a small modern 3/4 bathroom in Baltimore with flat-panel cabinets, white cabinets, a corner shower, a two-piece toilet, white tile, porcelain tile, grey walls, ceramic floors, a wall-mount sink, solid surface benchtops, grey floor, an open shower, white benchtops, a shower seat, a single vanity, a floating vanity, recessed and decorative wall panelling.
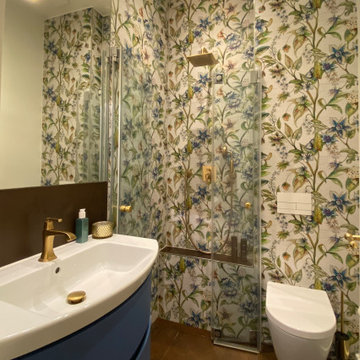
Auf kleinstem Raum wurde hier ein Bad verwirklicht, welches direkt aus Paris stammen könnte. Die dekorativen Wandfliesen mit Blumenmotiven und der blaue geschwungene Waschtisch betonen den Raum, während die ebenerdige Dusche fasst unsichtbar im Blumenmeer erscheint.
Bathroom Design Ideas with a Wall-mount Sink and a Shower Seat
3