Bathroom Design Ideas with a Wall-mount Sink and an Open Shower
Refine by:
Budget
Sort by:Popular Today
81 - 100 of 3,581 photos
Item 1 of 3
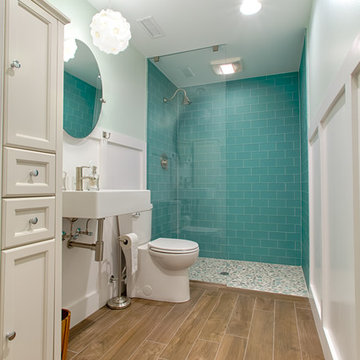
Lili Engelhardt Photography
This is an example of a mid-sized beach style bathroom in Raleigh with a curbless shower, blue tile, glass tile, ceramic floors, a wall-mount sink, brown floor and an open shower.
This is an example of a mid-sized beach style bathroom in Raleigh with a curbless shower, blue tile, glass tile, ceramic floors, a wall-mount sink, brown floor and an open shower.

Reconstructed early 21st century bathroom which pays homage to the historical craftsman style home which it inhabits. Chrome fixtures pronounce themselves from the sleek wainscoting subway tile while the hexagonal mosaic flooring balances the brightness of the space with a pleasing texture.

Guest bathroom remodel.
Inspiration for a mid-sized modern 3/4 bathroom with black cabinets, an open shower, a one-piece toilet, black and white tile, porcelain tile, beige walls, porcelain floors, a wall-mount sink, black floor, an open shower, white benchtops, a single vanity, a floating vanity and wallpaper.
Inspiration for a mid-sized modern 3/4 bathroom with black cabinets, an open shower, a one-piece toilet, black and white tile, porcelain tile, beige walls, porcelain floors, a wall-mount sink, black floor, an open shower, white benchtops, a single vanity, a floating vanity and wallpaper.
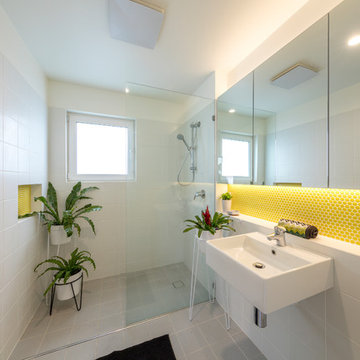
Ben Wrigley
Photo of a small contemporary bathroom in Canberra - Queanbeyan with a curbless shower, yellow tile, ceramic tile, white walls, cement tiles, a wall-mount sink, grey floor and an open shower.
Photo of a small contemporary bathroom in Canberra - Queanbeyan with a curbless shower, yellow tile, ceramic tile, white walls, cement tiles, a wall-mount sink, grey floor and an open shower.
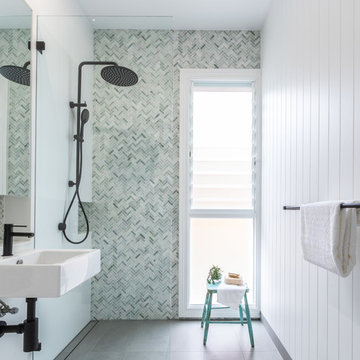
Off the Richter Creative
Contemporary master bathroom in Sydney with green tile, marble, white walls, ceramic floors, a wall-mount sink, a curbless shower, grey floor and an open shower.
Contemporary master bathroom in Sydney with green tile, marble, white walls, ceramic floors, a wall-mount sink, a curbless shower, grey floor and an open shower.
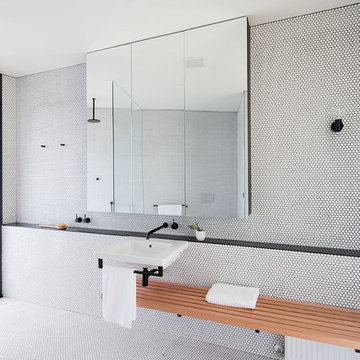
A minimal yet functional bathroom with an open shelf and accentuated mirror
Inspiration for a large contemporary master bathroom in Geelong with open cabinets, an open shower, white tile, mosaic tile, white walls, mosaic tile floors, a wall-mount sink, tile benchtops, white floor, an open shower and black benchtops.
Inspiration for a large contemporary master bathroom in Geelong with open cabinets, an open shower, white tile, mosaic tile, white walls, mosaic tile floors, a wall-mount sink, tile benchtops, white floor, an open shower and black benchtops.
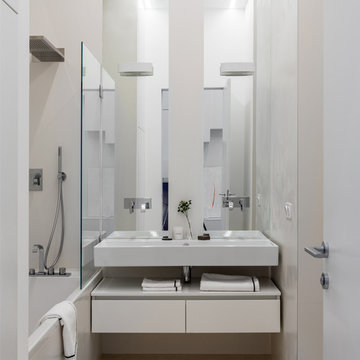
Фото Михаил Степанов.
Photo of a mid-sized contemporary 3/4 bathroom in Moscow with flat-panel cabinets, beige cabinets, an alcove tub, a shower/bathtub combo, porcelain floors, beige floor, beige walls, beige tile, a wall-mount sink and an open shower.
Photo of a mid-sized contemporary 3/4 bathroom in Moscow with flat-panel cabinets, beige cabinets, an alcove tub, a shower/bathtub combo, porcelain floors, beige floor, beige walls, beige tile, a wall-mount sink and an open shower.
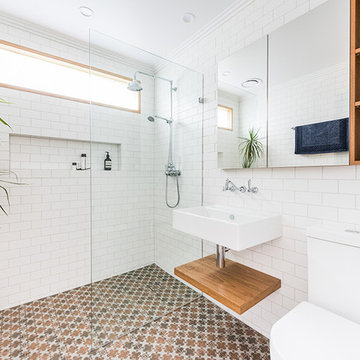
May Photography
Mid-sized contemporary 3/4 wet room bathroom in Melbourne with open cabinets, medium wood cabinets, a one-piece toilet, white tile, porcelain tile, white walls, porcelain floors, a wall-mount sink, brown floor and an open shower.
Mid-sized contemporary 3/4 wet room bathroom in Melbourne with open cabinets, medium wood cabinets, a one-piece toilet, white tile, porcelain tile, white walls, porcelain floors, a wall-mount sink, brown floor and an open shower.
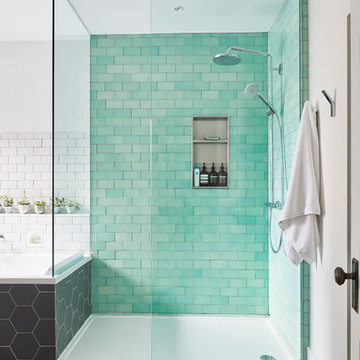
This is an example of a large scandinavian master bathroom in Toronto with a drop-in tub, a curbless shower, a wall-mount toilet, green tile, subway tile, white walls, ceramic floors, a wall-mount sink, grey floor and an open shower.
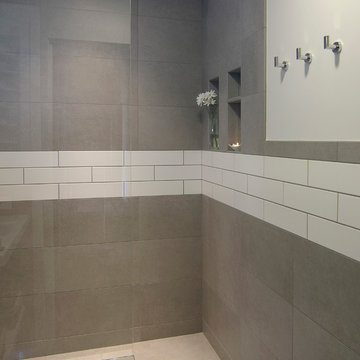
This is an example of a small modern 3/4 bathroom in Cincinnati with open cabinets, white cabinets, an open shower, ceramic tile, white walls, ceramic floors, a wall-mount sink, grey floor, an open shower, gray tile and engineered quartz benchtops.
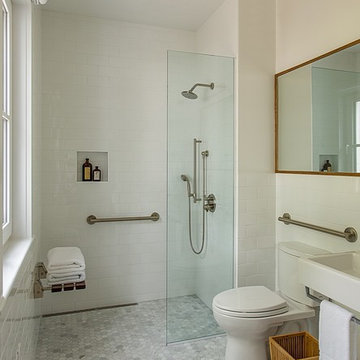
This LEED Platinum certified house reflects the homeowner's desire for an exceptionally healthy and comfortable living environment, within a traditional neighborhood.
INFILL SITE. The family, who moved from another area of Wellesley, sought out this property to be within walking distance of the high school and downtown area. An existing structure on the tight lot was removed to make way for the new home. 84% of the construction waste, from both the previous structure and the new home, was diverted from a landfill. ZED designed to preserve the existing mature trees on the perimeter of the property to minimize site impacts, and to maintain the character of the neighborhood as well as privacy on the site.
EXTERIOR EXPRESSION. The street facade of the home relates to the local New England vernacular. The rear uses contemporary language, a nod to the family’s Californian roots, to incorporate a roof deck, solar panels, outdoor living space, and the backyard swimming pool. ZED’s careful planning avoided to the need to face the garage doors towards the street, a common syndrome of a narrow lot.
THOUGHTFUL SPACE. Homes with dual entries can often result in duplicate and unused spaces. In this home, the everyday and formal entry areas are one and the same; the front and garage doors share the entry program of coat closets, mudroom storage with bench for removing your shoes, and a laundry room with generous closets for the children's sporting equipment. The entry area leads directly to the living space, encompassing the kitchen, dining and sitting area areas in an L-shaped open plan arrangement. The kitchen is placed at the south-west corner of the space to allow for a strong connection to the dining, sitting and outdoor living spaces. A fire pit on the deck satisfies the family’s desire for an open flame while a sealed gas fireplace is used indoors - ZED’s preference after omitting gas burning appliances completely from an airtight home. A small study, with a window seat, is conveniently located just off of the living space. A first floor guest bedroom includes an accessible bathroom for aging visitors and can be used as a master suite to accommodate aging in place.
HEALTHY LIVING. The client requested a home that was easy to clean and would provide a respite from seasonal allergies and common contaminants that are found in many indoor spaces. ZED selected easy to clean solid surface flooring throughout, provided ample space for cleaning supplies on each floor, and designed a mechanical system with ventilation that provides a constant supply of fresh outdoor air. ZED selected durable materials, finishes, cabinetry, and casework with low or no volatile organic compounds (VOCs) and no added urea formaldehyde.
YEAR-ROUND COMFORT. The home is super insulated and air-tight, paired with high performance triple-paned windows, to ensure it is draft-free throughout the winter (even when in front of the large windows and doors). ZED designed a right-sized heating and cooling system to pair with the thermally improved building enclosure to ensure year-round comfort. The glazing on the home maximizes passive solar gains, and facilitates cross ventilation and daylighting.
ENERGY EFFICIENT. As one of the most energy efficient houses built to date in Wellesley, the home highlights a practical solution for Massachusetts. First, the building enclosure reduces the largest energy requirement for typical houses (heating). Super-insulation, exceptional air sealing, a thermally broken wall assembly, triple pane windows, and passive solar gain combine for a sizable heating load reduction. Second, within the house only efficient systems consume energy. These include an air source heat pump for heating & cooling, a heat pump hot water heater, LED lighting, energy recovery ventilation, and high efficiency appliances. Lastly, photovoltaics provide renewable energy help offset energy consumption. The result is an 89% reduction in energy use compared to a similar brand new home built to code requirements.
RESILIENT. The home will fare well in extreme weather events. During a winter power outage, heat loss will be very slow due to the super-insulated and airtight envelope– taking multiple days to drop to 60 degrees even with no heat source. An engineered drainage system, paired with careful the detailing of the foundation, will help to keep the finished basement dry. A generator will provide full operation of the all-electric house during a power outage.
OVERALL. The home is a reflection of the family goals and an expression of their values, beautifully enabling health, comfort, safety, resilience, and utility, all while respecting the planet.
ZED - Architect & Mechanical Designer
Bevilacqua Builders Inc - Contractor
Creative Land & Water Engineering - Civil Engineering
Barbara Peterson Landscape - Landscape Design
Nest & Company - Interior Furnishings
Eric Roth Photography - Photography
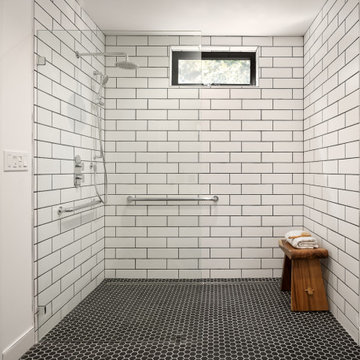
Photo of a mid-sized modern master bathroom in San Francisco with white cabinets, a curbless shower, a wall-mount toilet, white tile, ceramic tile, white walls, mosaic tile floors, a wall-mount sink, engineered quartz benchtops, black floor, an open shower, white benchtops, a single vanity and a floating vanity.
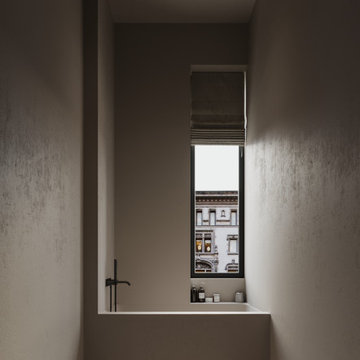
Cosa nasce cosa.
Una forma incontrando necessità chiama il desiderio. Così nascono forme nuove. Come conseguenze. Quando vengono progettate e controllate si arriva a forme giuste, desiderate e che rispettano necessità.
Vasca minimale in un bagno milanese. Resinato. Rigorosamente RAL 7044.
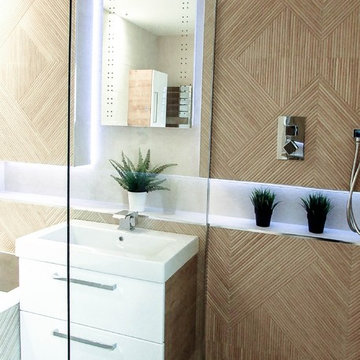
Elegant contemporary bathroom design with calm & light tones. We used tiles with effect of natural material finish, clean lines, recessed lighting with soft illumination and functional shelves with stream line.
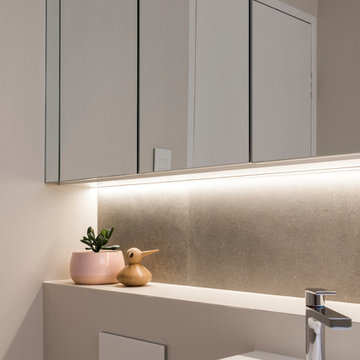
Project Description
Set on the 2nd floor of a 1950’s modernist apartment building in the sought after Sydney Lower North Shore suburb of Mosman, this apartments only bathroom was in dire need of a lift. The building itself well kept with features of oversized windows/sliding doors overlooking lovely gardens, concrete slab cantilevers, great orientation for capturing the sun and those sleek 50’s modern lines.
It is home to Stephen & Karen, a professional couple who renovated the interior of the apartment except for the lone, very outdated bathroom. That was still stuck in the 50’s – they saved the best till last.
Structural Challenges
Very small room - 3.5 sq. metres;
Door, window and wall placement fixed;
Plumbing constraints due to single skin brick walls and outdated pipes;
Low ceiling,
Inadequate lighting &
Poor fixture placement.
Client Requirements
Modern updated bathroom;
NO BATH required;
Clean lines reflecting the modernist architecture
Easy to clean, minimal grout;
Maximize storage, niche and
Good lighting
Design Statement
You could not swing a cat in there! Function and efficiency of flow is paramount with small spaces and ensuring there was a single transition area was on top of the designer’s mind. The bathroom had to be easy to use, and the lines had to be clean and minimal to compliment the 1950’s architecture (and to make this tiny space feel bigger than it actual was). As the bath was not used regularly, it was the first item to be removed. This freed up floor space and enhanced the flow as considered above.
Due to the thin nature of the walls and plumbing constraints, the designer built up the wall (basin elevation) in parts to allow the plumbing to be reconfigured. This added depth also allowed for ample recessed overhead mirrored wall storage and a niche to be built into the shower. As the overhead units provided enough storage the basin was wall hung with no storage under. This coupled with the large format light coloured tiles gave the small room the feeling of space it required. The oversized tiles are effortless to clean, as is the solid surface material of the washbasin. The lighting is also enhanced by these materials and therefore kept quite simple. LEDS are fixed above and below the joinery and also a sensor activated LED light was added under the basin to offer a touch a tech to the owners. The renovation of this bathroom is the final piece to complete this apartment reno, and as such this 50’s wonder is ready to live on in true modern style.
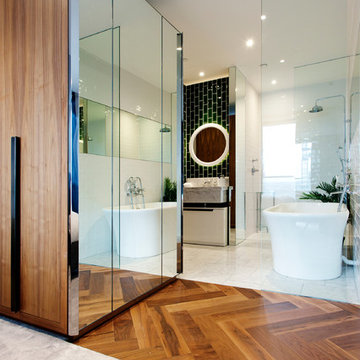
Eleanor Baines Photography
Inspiration for a contemporary master bathroom in London with a freestanding tub, an open shower, subway tile, a wall-mount sink and an open shower.
Inspiration for a contemporary master bathroom in London with a freestanding tub, an open shower, subway tile, a wall-mount sink and an open shower.
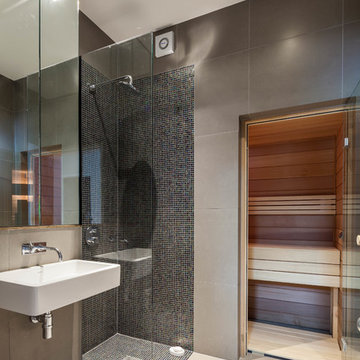
Photo by Simon Maxwell
This is an example of a large contemporary master bathroom in London with a wall-mount sink, an open shower, grey walls, flat-panel cabinets, gray tile, ceramic tile, ceramic floors and an open shower.
This is an example of a large contemporary master bathroom in London with a wall-mount sink, an open shower, grey walls, flat-panel cabinets, gray tile, ceramic tile, ceramic floors and an open shower.
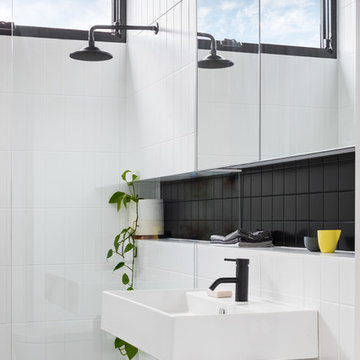
James Morgan Photography
This is an example of a contemporary bathroom in Melbourne with an open shower, black tile, white tile, white walls, a wall-mount sink, black floor and an open shower.
This is an example of a contemporary bathroom in Melbourne with an open shower, black tile, white tile, white walls, a wall-mount sink, black floor and an open shower.

This image portrays a sleek and modern bathroom vanity design that exudes luxury and sophistication. The vanity features a dark wood finish with a pronounced grain, providing a rich contrast to the bright, marbled countertop. The clean lines of the cabinetry underscore a minimalist aesthetic, while the undermount sink maintains the seamless look of the countertop.
Above the vanity, a large mirror reflects the bathroom's interior, amplifying the sense of space and light. Elegant wall-mounted faucets with a brushed gold finish emerge directly from the marble, adding a touch of opulence and an attention to detail that speaks to the room's bespoke quality.
The lighting is provided by a trio of globe lights set against a muted grey wall, casting a soft glow that enhances the warm tones of the brass fixtures. A roman shade adorns the window, offering privacy and light control, and contributing to the room's tranquil ambiance.
The marble flooring ties the elements together with its subtle veining, reflecting the same patterns found in the countertop. This bathroom combines functionality with design excellence, showcasing a preference for high-quality materials and a refined color palette that together create an inviting and restful retreat.
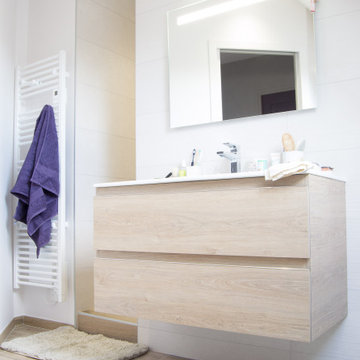
Design ideas for a small contemporary 3/4 bathroom in Angers with an open shower, a wall-mount toilet, a wall-mount sink, a single vanity, flat-panel cabinets, light wood cabinets, ceramic floors, an open shower, white benchtops, a shower seat and a floating vanity.
Bathroom Design Ideas with a Wall-mount Sink and an Open Shower
5