Bathroom Design Ideas with a Wall-mount Sink and an Open Shower
Refine by:
Budget
Sort by:Popular Today
141 - 160 of 3,581 photos
Item 1 of 3
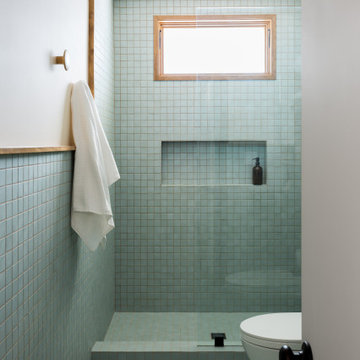
In a home with just about 1000 sf our design needed to thoughtful, unlike the recent contractor-grade flip it had recently undergone. For clients who love to cook and entertain we came up with several floor plans and this open layout worked best. We used every inch available to add storage, work surfaces, and even squeezed in a 3/4 bath! Colorful but still soothing, the greens in the kitchen and blues in the bathroom remind us of Big Sur, and the nod to mid-century perfectly suits the home and it's new owners.
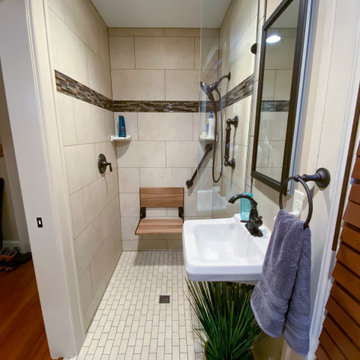
Our client facing mobility issues wanted to stay in the home he had purchased with his wife in 1963, and raised his family in. He needed a bathroom on the first floor, because he had decided he was not moving.
We needed to create an accessible full bath on his first floor using existing space. We used a portion of his sitting room/office for the bathroom and his family moved his couch and tv to the other half, and then turned his living room into his new bedroom.
We converted half of his sitting room to a wet room. The space was directly above plumbing in the basement and also had a window.
The shower space does not have an enclosure, only a 17-inch glass panel to protect the medicine cabinet and sink. We added a wall sink to keep floor space open and a large doubled mirror medicine cabinet to provide ample storage.
The finishing touch was a pocket door for access; the client chose a door that mirrors the front door which added a bit of interest to the area.
We also removed the existing carpeting from the first floor after well-preserved pine flooring was discovered underneath the carpet. When the construction was complete the family redecorated the entire first floor to create a bedroom and sitting area.
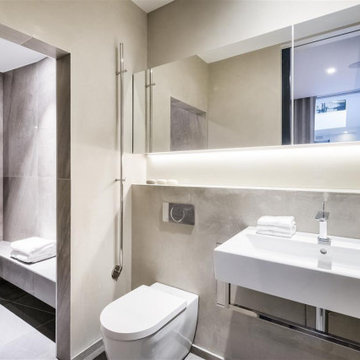
Rachel Niddrie for LXA
Mid-sized contemporary wet room bathroom in London with gray tile, porcelain tile, beige walls, porcelain floors, with a sauna, a wall-mount sink, white floor, an open shower, a single vanity, a floating vanity and a shower seat.
Mid-sized contemporary wet room bathroom in London with gray tile, porcelain tile, beige walls, porcelain floors, with a sauna, a wall-mount sink, white floor, an open shower, a single vanity, a floating vanity and a shower seat.
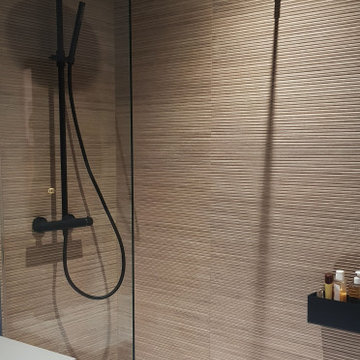
Small contemporary 3/4 bathroom in Paris with flat-panel cabinets, black cabinets, an open shower, a two-piece toilet, beige tile, ceramic tile, black walls, marble floors, a wall-mount sink, black floor, an open shower, white benchtops, an enclosed toilet, a single vanity and a floating vanity.
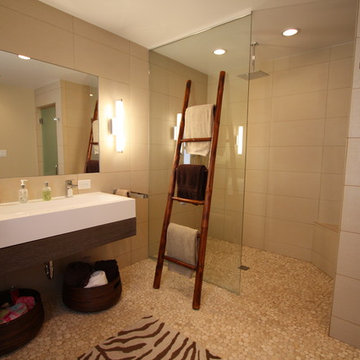
Master Bath
Photo of a mid-sized asian master bathroom in Tampa with open cabinets, dark wood cabinets, an open shower, beige tile, porcelain tile, beige walls, pebble tile floors, a wall-mount sink, beige floor and an open shower.
Photo of a mid-sized asian master bathroom in Tampa with open cabinets, dark wood cabinets, an open shower, beige tile, porcelain tile, beige walls, pebble tile floors, a wall-mount sink, beige floor and an open shower.
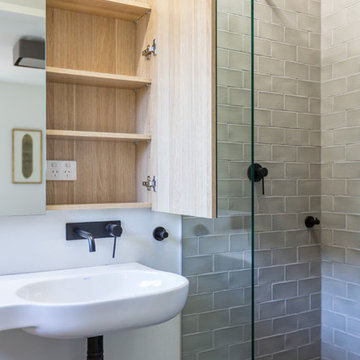
contemporary apartment
Photo of a small transitional 3/4 bathroom in Sydney with glass-front cabinets, light wood cabinets, an alcove shower, a one-piece toilet, gray tile, ceramic tile, white walls, slate floors, a wall-mount sink, black floor and an open shower.
Photo of a small transitional 3/4 bathroom in Sydney with glass-front cabinets, light wood cabinets, an alcove shower, a one-piece toilet, gray tile, ceramic tile, white walls, slate floors, a wall-mount sink, black floor and an open shower.
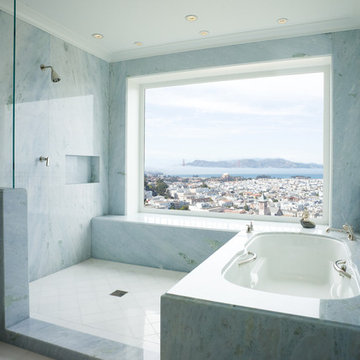
Photo of a mid-sized transitional master bathroom in San Francisco with white walls, an undermount tub, an open shower, a wall-mount sink, white floor, an open shower, recessed-panel cabinets, white cabinets and marble benchtops.
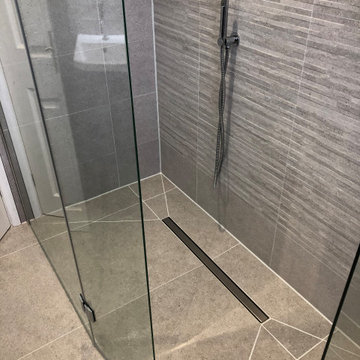
Luxury wetroom
This is an example of a mid-sized contemporary master wet room bathroom in Dorset with flat-panel cabinets, dark wood cabinets, a two-piece toilet, gray tile, ceramic tile, white walls, porcelain floors, a wall-mount sink, solid surface benchtops, grey floor, an open shower, white benchtops, a niche, a double vanity and a floating vanity.
This is an example of a mid-sized contemporary master wet room bathroom in Dorset with flat-panel cabinets, dark wood cabinets, a two-piece toilet, gray tile, ceramic tile, white walls, porcelain floors, a wall-mount sink, solid surface benchtops, grey floor, an open shower, white benchtops, a niche, a double vanity and a floating vanity.
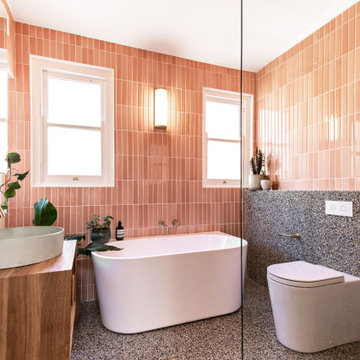
Mid-sized scandinavian master bathroom in Sydney with medium wood cabinets, a freestanding tub, an open shower, a two-piece toilet, pink tile, ceramic tile, pink walls, terrazzo floors, a wall-mount sink, wood benchtops, multi-coloured floor, an open shower, brown benchtops, a single vanity and a floating vanity.
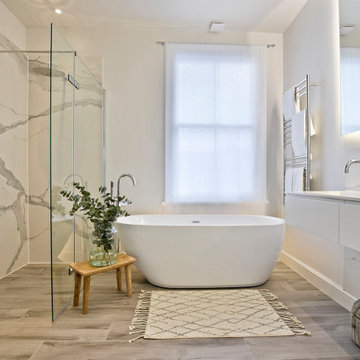
There's a luxurious, coastal feel to this heavenly master en-suite. A soft colour palette and natural tile patterns contribute to this but we cannot overlook the perfection in the styling and placement of a simple woven basket and rug. The palette continues into the family bathroom with a hint of pink added in the concrete floor tiles. This bathroom has been carefully considered so that it feels fun whilst the girls remain small but will grow with them in time into a space of sophistication.
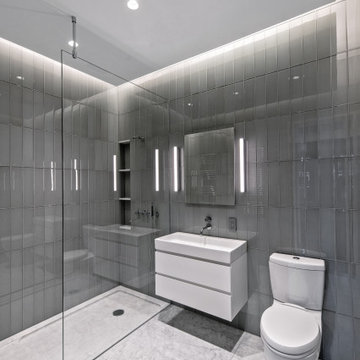
This Queen Anne style five story townhouse in Clinton Hill, Brooklyn is one of a pair that were built in 1887 by Charles Erhart, a co-founder of the Pfizer pharmaceutical company.
The brownstone façade was restored in an earlier renovation, which also included work to main living spaces. The scope for this new renovation phase was focused on restoring the stair hallways, gut renovating six bathrooms, a butler’s pantry, kitchenette, and work to the bedrooms and main kitchen. Work to the exterior of the house included replacing 18 windows with new energy efficient units, renovating a roof deck and restoring original windows.
In keeping with the Victorian approach to interior architecture, each of the primary rooms in the house has its own style and personality.
The Parlor is entirely white with detailed paneling and moldings throughout, the Drawing Room and Dining Room are lined with shellacked Oak paneling with leaded glass windows, and upstairs rooms are finished with unique colors or wallpapers to give each a distinct character.
The concept for new insertions was therefore to be inspired by existing idiosyncrasies rather than apply uniform modernity. Two bathrooms within the master suite both have stone slab walls and floors, but one is in white Carrara while the other is dark grey Graffiti marble. The other bathrooms employ either grey glass, Carrara mosaic or hexagonal Slate tiles, contrasted with either blackened or brushed stainless steel fixtures. The main kitchen and kitchenette have Carrara countertops and simple white lacquer cabinetry to compliment the historic details.
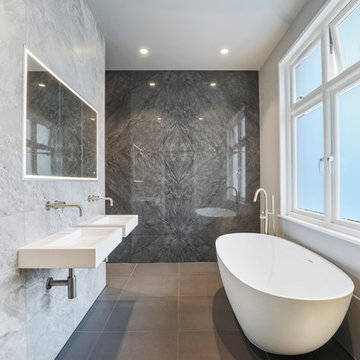
Inspiration for a contemporary master bathroom in London with a freestanding tub, a curbless shower, gray tile, a wall-mount sink, grey floor, an open shower and white benchtops.
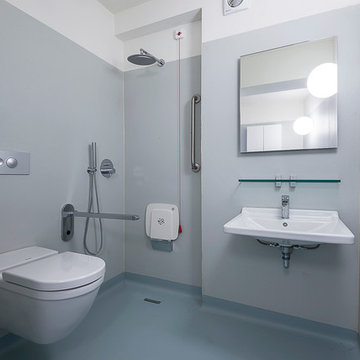
© antonella bozzini
Photo of a small contemporary 3/4 bathroom in Milan with an open shower, a wall-mount toilet, grey walls, a wall-mount sink, an open shower, flat-panel cabinets, light wood cabinets, ceramic floors and brown floor.
Photo of a small contemporary 3/4 bathroom in Milan with an open shower, a wall-mount toilet, grey walls, a wall-mount sink, an open shower, flat-panel cabinets, light wood cabinets, ceramic floors and brown floor.
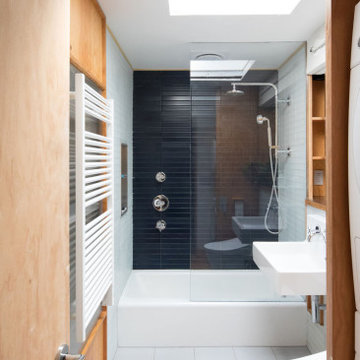
Bathroom renovation
Design ideas for a small modern bathroom in New York with open cabinets, white cabinets, an alcove tub, a shower/bathtub combo, a one-piece toilet, blue tile, glass tile, blue walls, porcelain floors, a wall-mount sink, grey floor, an open shower, a laundry, a single vanity and a floating vanity.
Design ideas for a small modern bathroom in New York with open cabinets, white cabinets, an alcove tub, a shower/bathtub combo, a one-piece toilet, blue tile, glass tile, blue walls, porcelain floors, a wall-mount sink, grey floor, an open shower, a laundry, a single vanity and a floating vanity.
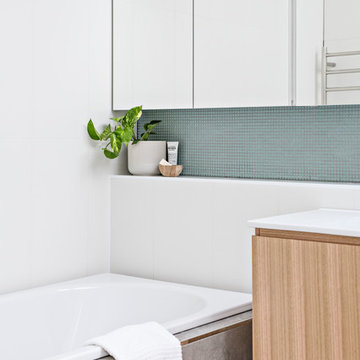
Inspiration for a mid-sized contemporary master bathroom in Sydney with medium wood cabinets, a drop-in tub, a corner shower, white tile, ceramic tile, white walls, porcelain floors, a wall-mount sink, grey floor and an open shower.
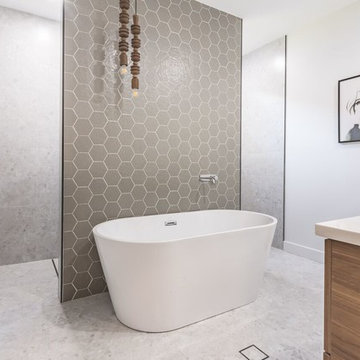
Walk-in shower, nib wall separating w/c and shower, freestanding bath with wall mixer taps, wall hung double vanity with timber finish, stone bench top and splash back, custom mirror, double basins with wall mixer taps and feature texture tiles to face of nib wall with ambient pendant lighting.
Photo by Shannon Male
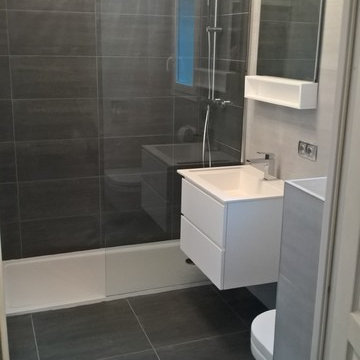
Small modern 3/4 bathroom in Lyon with flat-panel cabinets, white cabinets, a curbless shower, a wall-mount toilet, gray tile, ceramic tile, grey walls, ceramic floors, a wall-mount sink, black floor, white benchtops and an open shower.
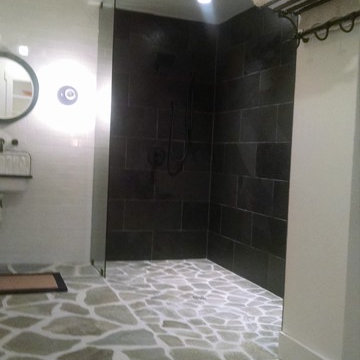
open curbless shower, black slate wall.
Design ideas for a large transitional master bathroom in DC Metro with an alcove shower, a one-piece toilet, black tile, gray tile, slate, white walls, slate floors, a wall-mount sink, grey floor and an open shower.
Design ideas for a large transitional master bathroom in DC Metro with an alcove shower, a one-piece toilet, black tile, gray tile, slate, white walls, slate floors, a wall-mount sink, grey floor and an open shower.
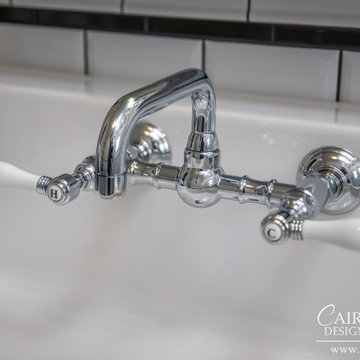
Reconstructed early 21st century bathroom which pays homage to the historical craftsman style home which it inhabits. Chrome fixtures pronounce themselves from the sleek wainscoting subway tile while the hexagonal mosaic flooring balances the brightness of the space with a pleasing texture.

Bathroom
Photo of a mid-sized midcentury master bathroom in Los Angeles with flat-panel cabinets, medium wood cabinets, a freestanding tub, a corner shower, a bidet, blue tile, ceramic tile, blue walls, porcelain floors, a wall-mount sink, engineered quartz benchtops, grey floor, an open shower, white benchtops, a single vanity and a floating vanity.
Photo of a mid-sized midcentury master bathroom in Los Angeles with flat-panel cabinets, medium wood cabinets, a freestanding tub, a corner shower, a bidet, blue tile, ceramic tile, blue walls, porcelain floors, a wall-mount sink, engineered quartz benchtops, grey floor, an open shower, white benchtops, a single vanity and a floating vanity.
Bathroom Design Ideas with a Wall-mount Sink and an Open Shower
8