Bathroom Design Ideas with a Wall-mount Sink and Concrete Benchtops
Refine by:
Budget
Sort by:Popular Today
161 - 180 of 278 photos
Item 1 of 3
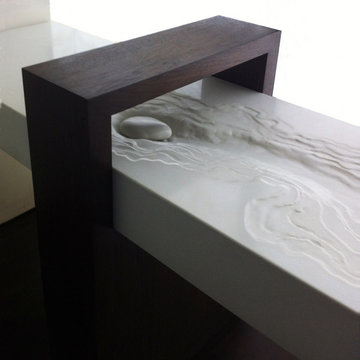
The Erosion Sink is a defining design for Gore Design Co. First created for a client in 2004 and shortly thereafter published in Dwell Magazine™, the Erosion Sink remains special to us.
Each one is unique, no two are the same. All aspects of this topographic sink can be customized, from color and size to the shape and layout of the erosion pattern. Brandon Gore personally creates each concrete Erosion Sink, spending more than 40 hours on the form and 200-300% more time hand-finishing the cast sink.
This original design is often imitated but never duplicated as the essence and nuance cannot be gained by impersonation. If you want to learn more, please visit our website at www.goredesignco.com
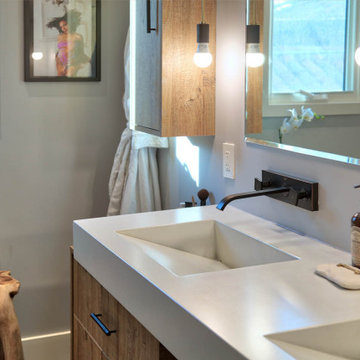
Master Bathroom
Inspiration for a large industrial master bathroom in Los Angeles with flat-panel cabinets, white cabinets, an open shower, a wall-mount toilet, gray tile, porcelain tile, grey walls, porcelain floors, a wall-mount sink, concrete benchtops, grey floor, a hinged shower door and white benchtops.
Inspiration for a large industrial master bathroom in Los Angeles with flat-panel cabinets, white cabinets, an open shower, a wall-mount toilet, gray tile, porcelain tile, grey walls, porcelain floors, a wall-mount sink, concrete benchtops, grey floor, a hinged shower door and white benchtops.
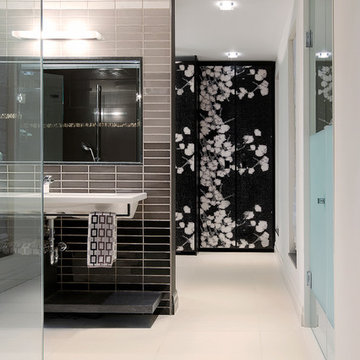
Nanne Springer Photography
Inspiration for an expansive contemporary master bathroom in Toronto with a wall-mount sink, flat-panel cabinets, dark wood cabinets, concrete benchtops, a double shower, a wall-mount toilet, white walls and porcelain floors.
Inspiration for an expansive contemporary master bathroom in Toronto with a wall-mount sink, flat-panel cabinets, dark wood cabinets, concrete benchtops, a double shower, a wall-mount toilet, white walls and porcelain floors.
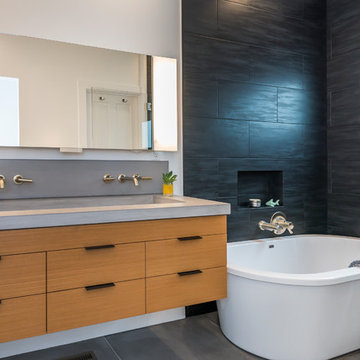
View of custom sink and bathtub. Photo by Olga Soboleva
Mid-sized contemporary master bathroom in San Francisco with flat-panel cabinets, light wood cabinets, a freestanding tub, an open shower, a one-piece toilet, black tile, ceramic tile, white walls, cement tiles, a wall-mount sink, concrete benchtops, grey floor and an open shower.
Mid-sized contemporary master bathroom in San Francisco with flat-panel cabinets, light wood cabinets, a freestanding tub, an open shower, a one-piece toilet, black tile, ceramic tile, white walls, cement tiles, a wall-mount sink, concrete benchtops, grey floor and an open shower.
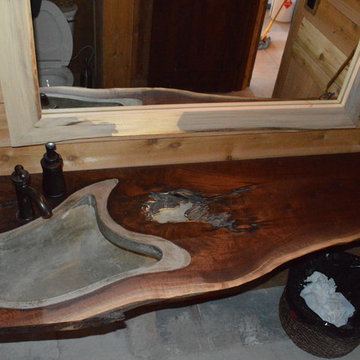
This was a large job with many challenges. The space was large and the items in it are as well. The space is used for private parties and has all the accomodations any group would ever need. We created nearly 200 square feet of countertops in a black wash stain with areas of exposed aggregate. The curved lower bartop is over 21 feet long with an apron front farm sink and 2 ice basins to keep beverages cool. The back bar holds the double tap for the drafts. The galley kitchen consists of over 10 linear feet of top with a cook top and a 10 foot long counter with an oversized farm sink with an apron front and drain boards flanking either side. The drainboards are designed to hold cutting boards for extra work space. We also created a 22 foot long curved fireplace hearth that matches the counters, tying the pieces together and adding additional seating during large gatherings.
Everyone’s favorite pieces are the two vanity sinks. These sinks were cast into live edge walnut vanity tops. The shape of the sinks follow the grain of the wood creating a natural flow. We hand formed the sink molds to be as organic as the wood they sat in. The most interesting of the sinks is the vanity that contains a knot. We couldn’t bring ourselves to eliminate the beautiful knot, so we created the sink to drop underneath it. If you were to peer into the knot you will see all of the water disappear into the drain.
This job had challenges of an extremely tight deadline, the creation of 6 custom sinks, the large pieces, intricate shapes and the installation in and around the custom woodwork and large wooden posts. Definitely a one of a kind project!
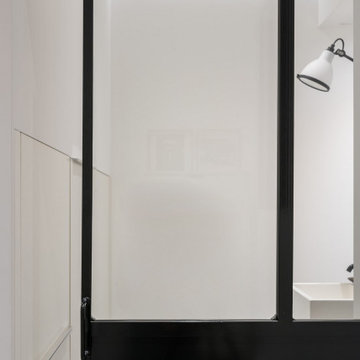
L’association de différentes textures et matières ( grès cérame, moquette, krion, fer, verre depoli) a permis de créer un design très graphique dans cet espace résolument contemporain.
Mobilier, blanc mat et vasque en brion : Porcelanosa
La salle de bain entièrement équipée dispose de tout le nécessaire : toilettes suspendues, douche à l’italienne, sèche serviettes, buanderie et placards de rangement.
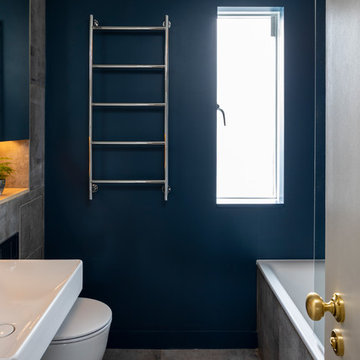
London townhouse extension and refurbishment. Battersea Builders undertook a full renovation and extension to this period property to include a side extension, loft extension, internal remodelling and removal of a defunct chimney breast. The cantilevered rear roof encloses the large maximum light sliding doors to the rear of the property providing superb indoor outdoor living. The property was refurbished using a neutral colour palette and modern, sleek finishes.
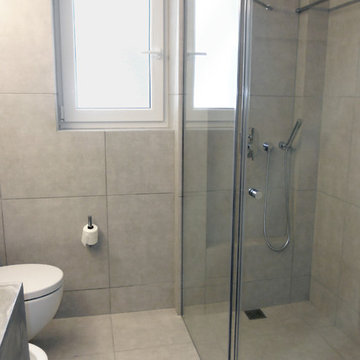
A corner curbless shower is installed with minimal seam glass enclosure. A clean modern design with rectilinear drain, faucetry and a round ceiling mounted rain head.
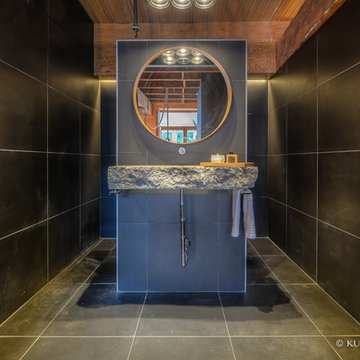
900 sq foot loft in Old Montreal. Corner unit on 3rd floor of Cours Le Royer, walking street lined with tree's and fountain. Open plan bedroom with huge windows
Kurt Jawinski - Photographe
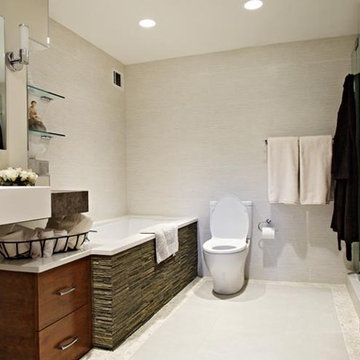
Bathroom reconfiguration in Washington DC.
This is an example of a mid-sized contemporary master bathroom in DC Metro with flat-panel cabinets, medium wood cabinets, an undermount tub, an alcove shower, a one-piece toilet, beige tile, ceramic tile, beige walls, ceramic floors, a wall-mount sink and concrete benchtops.
This is an example of a mid-sized contemporary master bathroom in DC Metro with flat-panel cabinets, medium wood cabinets, an undermount tub, an alcove shower, a one-piece toilet, beige tile, ceramic tile, beige walls, ceramic floors, a wall-mount sink and concrete benchtops.
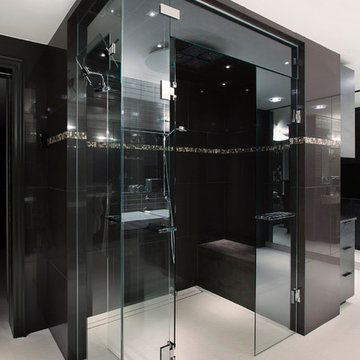
Nanne Springer Photography
This is an example of an expansive contemporary master bathroom in Toronto with a wall-mount sink, dark wood cabinets, concrete benchtops, a double shower, a wall-mount toilet, white walls and porcelain floors.
This is an example of an expansive contemporary master bathroom in Toronto with a wall-mount sink, dark wood cabinets, concrete benchtops, a double shower, a wall-mount toilet, white walls and porcelain floors.
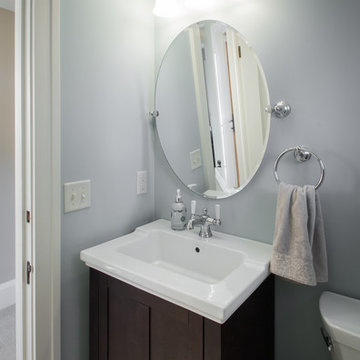
Sid Leven, Revolution Design Build
Photo of a small country bathroom in Minneapolis with a wall-mount sink, flat-panel cabinets, beige cabinets, concrete benchtops, a two-piece toilet, blue walls and limestone floors.
Photo of a small country bathroom in Minneapolis with a wall-mount sink, flat-panel cabinets, beige cabinets, concrete benchtops, a two-piece toilet, blue walls and limestone floors.
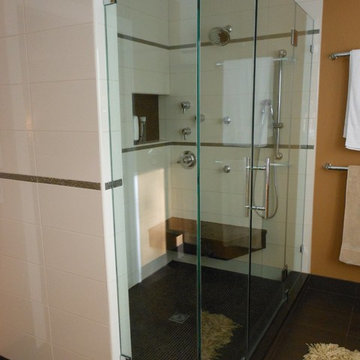
This spacious contemporary master bath exudes relaxation. The concrete sinks along with their accompanying zebra-wood floating cabinets work as a whole vanity system. Heated floor is toasty warm and the 2 person shower offers a spa-like feeling that pampers the whole family.
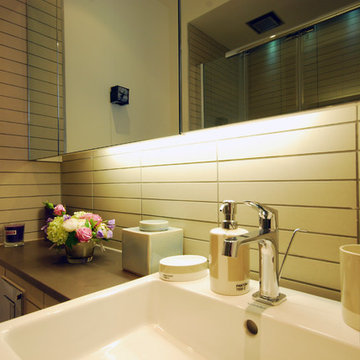
Fine House Studio
Design ideas for a small modern 3/4 bathroom in Gloucestershire with a wall-mount sink, flat-panel cabinets, concrete benchtops, a corner shower, a one-piece toilet, beige tile, ceramic tile and white walls.
Design ideas for a small modern 3/4 bathroom in Gloucestershire with a wall-mount sink, flat-panel cabinets, concrete benchtops, a corner shower, a one-piece toilet, beige tile, ceramic tile and white walls.
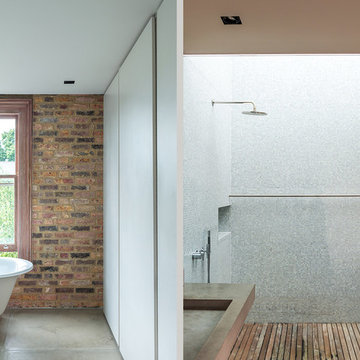
This is an example of a mid-sized industrial kids bathroom in London with beaded inset cabinets, white cabinets, a freestanding tub, an open shower, a one-piece toilet, multi-coloured tile, mosaic tile, multi-coloured walls, concrete floors, a wall-mount sink, concrete benchtops, grey floor and an open shower.
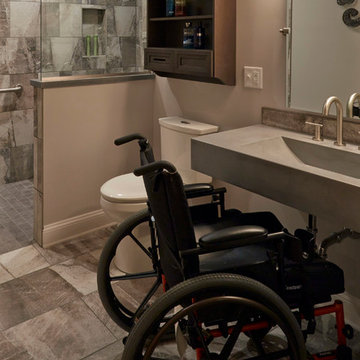
Mid-sized contemporary master bathroom in Columbus with a curbless shower, beige walls, a wall-mount sink and concrete benchtops.
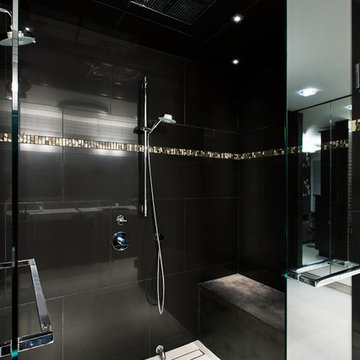
Nanne Springer Photography
Photo of an expansive contemporary master bathroom in Toronto with a wall-mount sink, dark wood cabinets, concrete benchtops, a double shower, a wall-mount toilet, white walls, porcelain floors and black tile.
Photo of an expansive contemporary master bathroom in Toronto with a wall-mount sink, dark wood cabinets, concrete benchtops, a double shower, a wall-mount toilet, white walls, porcelain floors and black tile.
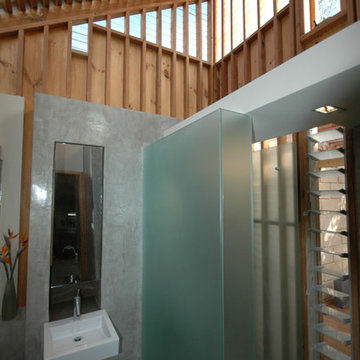
Bathroom
Inspiration for a small contemporary 3/4 bathroom in Newcastle - Maitland with a wall-mount sink, glass-front cabinets, medium wood cabinets, concrete benchtops, an alcove shower, a one-piece toilet, gray tile, cement tile, grey walls and concrete floors.
Inspiration for a small contemporary 3/4 bathroom in Newcastle - Maitland with a wall-mount sink, glass-front cabinets, medium wood cabinets, concrete benchtops, an alcove shower, a one-piece toilet, gray tile, cement tile, grey walls and concrete floors.
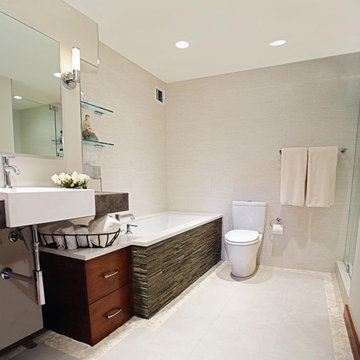
Bathroom reconfiguration in Washington DC.
Mid-sized contemporary master bathroom in DC Metro with flat-panel cabinets, medium wood cabinets, an undermount tub, an alcove shower, a one-piece toilet, beige tile, ceramic tile, beige walls, ceramic floors, a wall-mount sink and concrete benchtops.
Mid-sized contemporary master bathroom in DC Metro with flat-panel cabinets, medium wood cabinets, an undermount tub, an alcove shower, a one-piece toilet, beige tile, ceramic tile, beige walls, ceramic floors, a wall-mount sink and concrete benchtops.
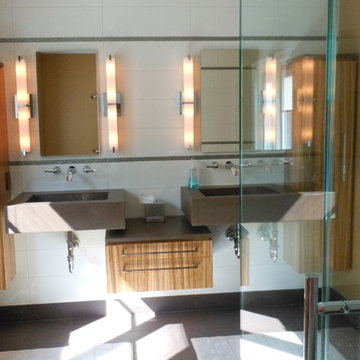
This spacious contemporary master bath exudes relaxation. The concrete sinks along with their accompanying zebra-wood floating cabinets work as a whole vanity system. Heated floor is toasty warm and the 2 person shower offers a spa-like feeling that pampers the whole family.
Bathroom Design Ideas with a Wall-mount Sink and Concrete Benchtops
9