Bathroom Design Ideas with a Wall-mount Sink and Concrete Benchtops
Refine by:
Budget
Sort by:Popular Today
81 - 100 of 278 photos
Item 1 of 3
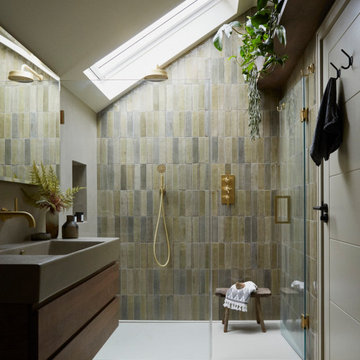
Inspiration for a large contemporary 3/4 bathroom in London with open cabinets, dark wood cabinets, an open shower, a wall-mount toilet, green tile, ceramic tile, grey walls, concrete floors, a wall-mount sink, concrete benchtops, grey floor, a hinged shower door, grey benchtops, a single vanity and a floating vanity.
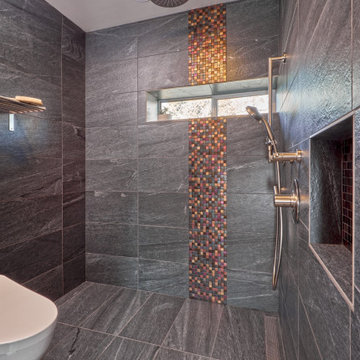
Fun accent tile. Existing shower space had concrete floors, but we wanted to add heated tile floors. So we built tile onto of concrete floor and created a slope for linear drain. GC create a minimal transition between floor materials.
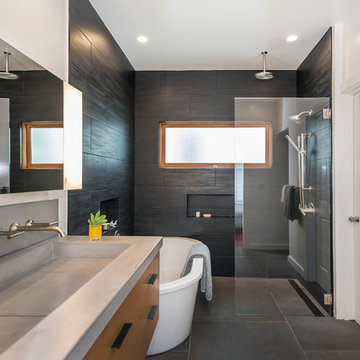
Full view of open bath and shower area. Photo by Olga Soboleva
Inspiration for a mid-sized contemporary master bathroom in San Francisco with flat-panel cabinets, light wood cabinets, a freestanding tub, an open shower, a one-piece toilet, black tile, ceramic tile, white walls, cement tiles, a wall-mount sink, concrete benchtops, grey floor and an open shower.
Inspiration for a mid-sized contemporary master bathroom in San Francisco with flat-panel cabinets, light wood cabinets, a freestanding tub, an open shower, a one-piece toilet, black tile, ceramic tile, white walls, cement tiles, a wall-mount sink, concrete benchtops, grey floor and an open shower.
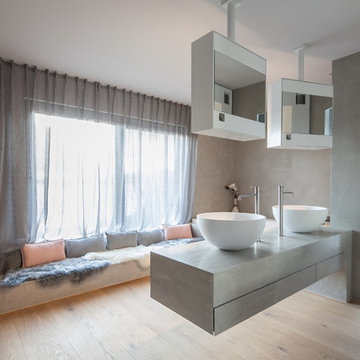
Inspiration for a mid-sized contemporary master bathroom in Munich with open cabinets, white cabinets, a drop-in tub, a curbless shower, a wall-mount toilet, blue tile, ceramic tile, grey walls, light hardwood floors, a wall-mount sink, concrete benchtops, brown floor and an open shower.
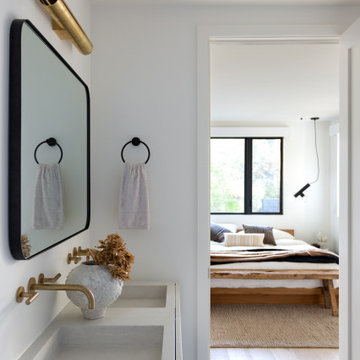
Mid-sized contemporary master bathroom in Other with flat-panel cabinets, white cabinets, an alcove shower, a one-piece toilet, white walls, cement tiles, a wall-mount sink, concrete benchtops, black floor, a hinged shower door, white benchtops, a shower seat, a double vanity and a floating vanity.
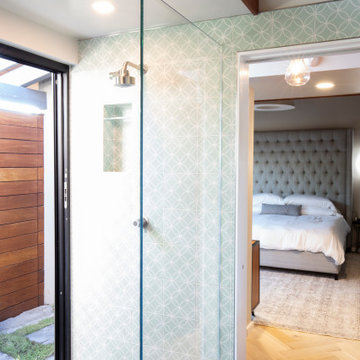
Midcentury master wet room bathroom in Orange County with flat-panel cabinets, grey cabinets, a freestanding tub, green tile, cement tile, pebble tile floors, a wall-mount sink, concrete benchtops, grey floor, an open shower and white benchtops.
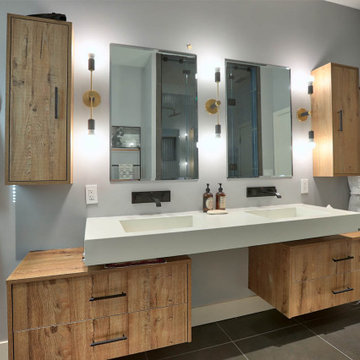
Master Bathroom
Large industrial master bathroom in Los Angeles with flat-panel cabinets, white cabinets, an open shower, a wall-mount toilet, gray tile, porcelain tile, grey walls, porcelain floors, a wall-mount sink, concrete benchtops, grey floor, a hinged shower door and white benchtops.
Large industrial master bathroom in Los Angeles with flat-panel cabinets, white cabinets, an open shower, a wall-mount toilet, gray tile, porcelain tile, grey walls, porcelain floors, a wall-mount sink, concrete benchtops, grey floor, a hinged shower door and white benchtops.
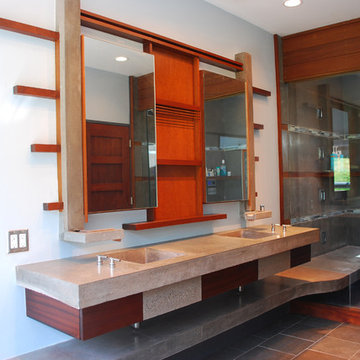
Concrete sink as part of the overall bathroom design.
This is an example of a large modern bathroom in New York with a wall-mount sink, dark wood cabinets, concrete benchtops, a drop-in tub, glass tile, slate floors and with a sauna.
This is an example of a large modern bathroom in New York with a wall-mount sink, dark wood cabinets, concrete benchtops, a drop-in tub, glass tile, slate floors and with a sauna.
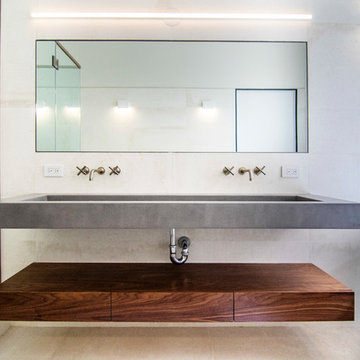
photos by Pedro Marti
This large light-filled open loft in the Tribeca neighborhood of New York City was purchased by a growing family to make into their family home. The loft, previously a lighting showroom, had been converted for residential use with the standard amenities but was entirely open and therefore needed to be reconfigured. One of the best attributes of this particular loft is its extremely large windows situated on all four sides due to the locations of neighboring buildings. This unusual condition allowed much of the rear of the space to be divided into 3 bedrooms/3 bathrooms, all of which had ample windows. The kitchen and the utilities were moved to the center of the space as they did not require as much natural lighting, leaving the entire front of the loft as an open dining/living area. The overall space was given a more modern feel while emphasizing it’s industrial character. The original tin ceiling was preserved throughout the loft with all new lighting run in orderly conduit beneath it, much of which is exposed light bulbs. In a play on the ceiling material the main wall opposite the kitchen was clad in unfinished, distressed tin panels creating a focal point in the home. Traditional baseboards and door casings were thrown out in lieu of blackened steel angle throughout the loft. Blackened steel was also used in combination with glass panels to create an enclosure for the office at the end of the main corridor; this allowed the light from the large window in the office to pass though while creating a private yet open space to work. The master suite features a large open bath with a sculptural freestanding tub all clad in a serene beige tile that has the feel of concrete. The kids bath is a fun play of large cobalt blue hexagon tile on the floor and rear wall of the tub juxtaposed with a bright white subway tile on the remaining walls. The kitchen features a long wall of floor to ceiling white and navy cabinetry with an adjacent 15 foot island of which half is a table for casual dining. Other interesting features of the loft are the industrial ladder up to the small elevated play area in the living room, the navy cabinetry and antique mirror clad dining niche, and the wallpapered powder room with antique mirror and blackened steel accessories.
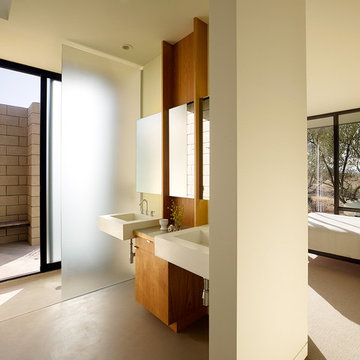
Modern bathroom in San Luis Obispo with a wall-mount sink, flat-panel cabinets, medium wood cabinets, an alcove shower and concrete benchtops.
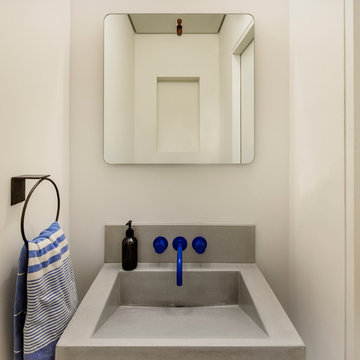
The powder room in this Brooklyn townhouse features a custom concrete sink with a wall mounted Vola Blue Faucet.
Photo by Charlie Bennet
Small modern bathroom in New York with a wall-mount sink and concrete benchtops.
Small modern bathroom in New York with a wall-mount sink and concrete benchtops.
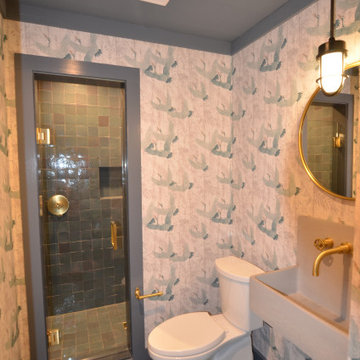
Small country 3/4 wet room bathroom in New Orleans with open cabinets, grey cabinets, a two-piece toilet, gray tile, terra-cotta tile, white walls, cement tiles, a wall-mount sink, concrete benchtops, grey floor, a hinged shower door, grey benchtops, a single vanity, a floating vanity, timber and wallpaper.
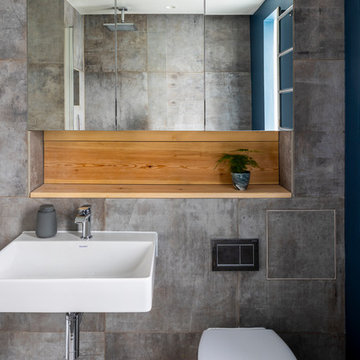
London townhouse extension and refurbishment. Battersea Builders undertook a full renovation and extension to this period property to include a side extension, loft extension, internal remodelling and removal of a defunct chimney breast. The cantilevered rear roof encloses the large maximum light sliding doors to the rear of the property providing superb indoor outdoor living. The property was refurbished using a neutral colour palette and modern, sleek finishes.
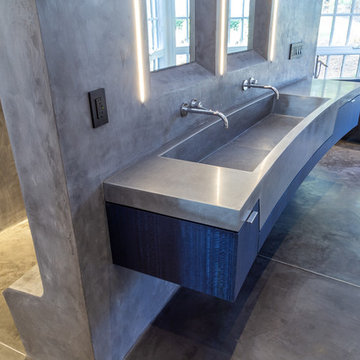
David Nunez
This is an example of an expansive modern master bathroom in New York with an open shower, a wall-mount toilet, grey walls, concrete floors, a wall-mount sink, concrete benchtops, grey floor, an open shower and grey benchtops.
This is an example of an expansive modern master bathroom in New York with an open shower, a wall-mount toilet, grey walls, concrete floors, a wall-mount sink, concrete benchtops, grey floor, an open shower and grey benchtops.
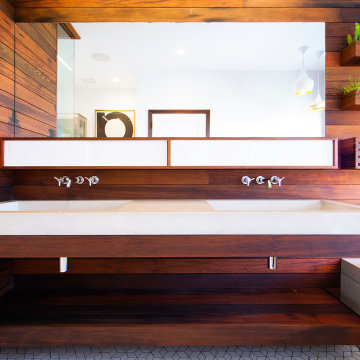
Primary bath remodel using reclaimed pickled redwood throughout, as well as custom GFRC sinks and other details.
Inspiration for a modern master bathroom in San Francisco with medium wood cabinets, a wall-mount toilet, ceramic floors, a wall-mount sink, concrete benchtops, white floor, grey benchtops, a double vanity, a floating vanity and wood walls.
Inspiration for a modern master bathroom in San Francisco with medium wood cabinets, a wall-mount toilet, ceramic floors, a wall-mount sink, concrete benchtops, white floor, grey benchtops, a double vanity, a floating vanity and wood walls.
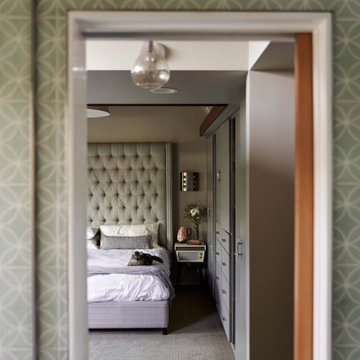
Inspiration for a midcentury master wet room bathroom in Orange County with flat-panel cabinets, grey cabinets, a freestanding tub, green tile, cement tile, pebble tile floors, a wall-mount sink, concrete benchtops, grey floor, an open shower and white benchtops.
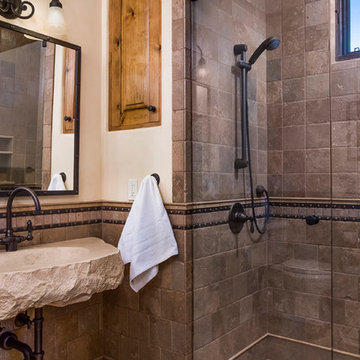
Cavan Hadley
Mid-sized 3/4 bathroom in Santa Barbara with a wall-mount sink, concrete benchtops, a curbless shower, multi-coloured tile, ceramic tile and beige walls.
Mid-sized 3/4 bathroom in Santa Barbara with a wall-mount sink, concrete benchtops, a curbless shower, multi-coloured tile, ceramic tile and beige walls.
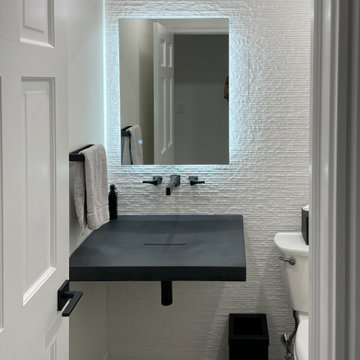
Small guest bathroom was re-designed with the rest of the house to have bold contemporary minimalistic style. What used to be a 90-sh ordinary powder room, is now a totally new place.
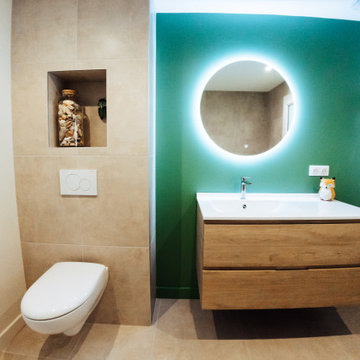
salle de bains zen et nature.
Small country kids bathroom in Bordeaux with an undermount tub, a wall-mount toilet, beige tile, ceramic tile, beige walls, ceramic floors, a wall-mount sink, concrete benchtops, beige floor, white benchtops, a niche, a single vanity and a built-in vanity.
Small country kids bathroom in Bordeaux with an undermount tub, a wall-mount toilet, beige tile, ceramic tile, beige walls, ceramic floors, a wall-mount sink, concrete benchtops, beige floor, white benchtops, a niche, a single vanity and a built-in vanity.
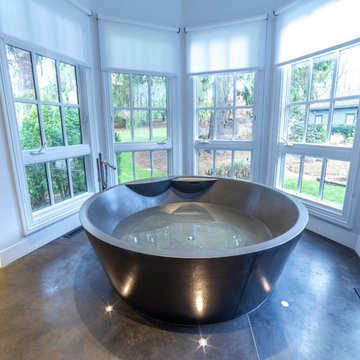
David Nunez
Photo of an expansive modern master bathroom in New York with an open shower, a wall-mount toilet, grey walls, concrete floors, a wall-mount sink, concrete benchtops, grey floor, an open shower and grey benchtops.
Photo of an expansive modern master bathroom in New York with an open shower, a wall-mount toilet, grey walls, concrete floors, a wall-mount sink, concrete benchtops, grey floor, an open shower and grey benchtops.
Bathroom Design Ideas with a Wall-mount Sink and Concrete Benchtops
5