Bathroom Design Ideas with a Wall-mount Sink and Grey Benchtops
Refine by:
Budget
Sort by:Popular Today
101 - 120 of 480 photos
Item 1 of 3
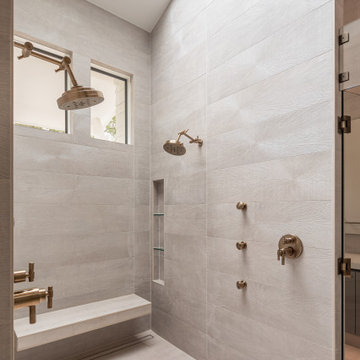
Brizo plumbing
Mir Mosaics Tile
Sky light Sierra Pacific Windows
Design ideas for an expansive modern master bathroom in Charleston with open cabinets, grey cabinets, a curbless shower, a two-piece toilet, gray tile, porcelain tile, grey walls, light hardwood floors, a wall-mount sink, concrete benchtops, brown floor, grey benchtops, a single vanity, a floating vanity, vaulted and wallpaper.
Design ideas for an expansive modern master bathroom in Charleston with open cabinets, grey cabinets, a curbless shower, a two-piece toilet, gray tile, porcelain tile, grey walls, light hardwood floors, a wall-mount sink, concrete benchtops, brown floor, grey benchtops, a single vanity, a floating vanity, vaulted and wallpaper.
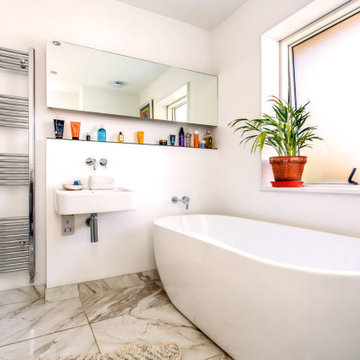
A complete modernisation and refit with garden improvements included new kitchen, bathroom, finishes and fittings in a modern, contemporary feel. A large ground floor living / dining / kitchen extension was created by excavating the existing sloped garden. A new double bedroom was constructed above one side of the extension, the house was remodelled to open up the flow through the property.
Project overseen from initial design through planning and construction.

Large contemporary bathroom in London with open cabinets, dark wood cabinets, an open shower, a wall-mount toilet, green tile, ceramic tile, grey walls, concrete floors, with a sauna, a wall-mount sink, concrete benchtops, grey floor, a hinged shower door, grey benchtops, a single vanity, a floating vanity, timber and planked wall panelling.
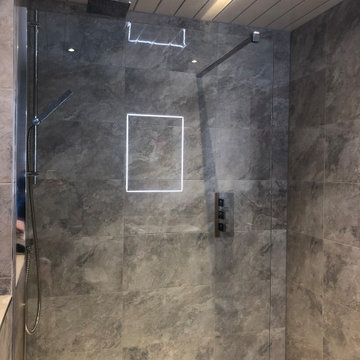
Photo of a mid-sized contemporary master bathroom in Glasgow with flat-panel cabinets, white cabinets, an open shower, a wall-mount toilet, gray tile, porcelain tile, grey walls, porcelain floors, a wall-mount sink, tile benchtops, grey floor, an open shower, grey benchtops, an enclosed toilet, a single vanity, a floating vanity and timber.
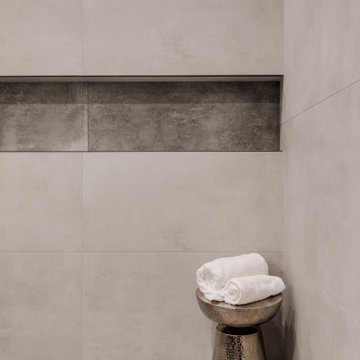
Jr Master Bathroom featuring 2-tone Concrete look tiles with wall to wall Shampoo Niche, Custom-built Floating Double Vanity with Quartzite Counter and built-in Trough Sink featuring Walnut Handmade Cabinetry and Modern Lighting and Plumbing Fixtures. Bathroom also featured a private Water-closet.
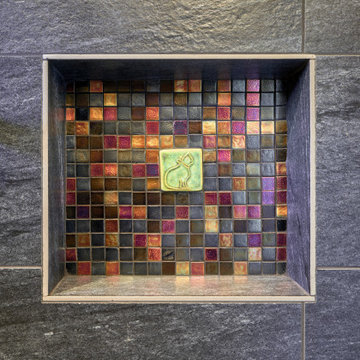
Fun accent tiles in Shower Niche. A place for showering items as well as displaying client's personality.
Inspiration for a mid-sized eclectic master bathroom in Seattle with a curbless shower, a one-piece toilet, black tile, porcelain tile, black walls, porcelain floors, a wall-mount sink, concrete benchtops, black floor, a sliding shower screen, grey benchtops and a single vanity.
Inspiration for a mid-sized eclectic master bathroom in Seattle with a curbless shower, a one-piece toilet, black tile, porcelain tile, black walls, porcelain floors, a wall-mount sink, concrete benchtops, black floor, a sliding shower screen, grey benchtops and a single vanity.
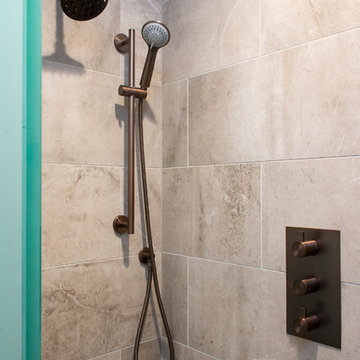
A traditional style home brought into the new century with modern touches. the space between the kitchen/dining room and living room were opened up to create a great room for a family to spend time together rather it be to set up for a party or the kids working on homework while dinner is being made. All 3.5 bathrooms were updated with a new floorplan in the master with a freestanding up and creating a large walk-in shower.
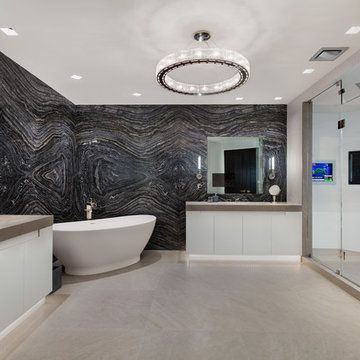
Inspiration for an expansive contemporary bathroom in Miami with flat-panel cabinets, white cabinets, a freestanding tub, a corner shower, black and white tile, black walls, a wall-mount sink, a hinged shower door and grey benchtops.
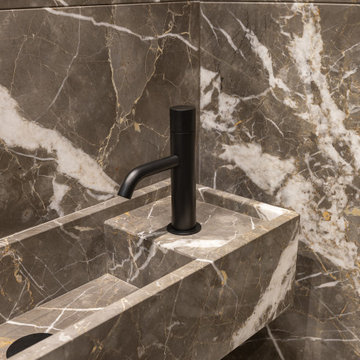
Small contemporary powder room in Moscow with a wall-mount toilet, gray tile, marble, grey walls, marble floors, a wall-mount sink, marble benchtops, grey floor, grey benchtops and panelled walls.
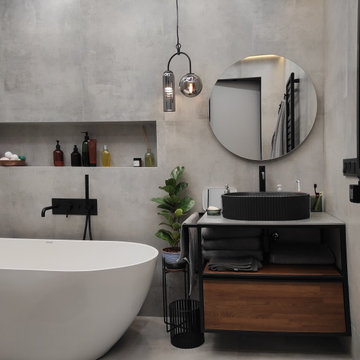
Inspiration for a mid-sized contemporary 3/4 bathroom in Other with medium wood cabinets, a freestanding tub, a curbless shower, a wall-mount toilet, gray tile, porcelain tile, grey walls, concrete floors, a wall-mount sink, granite benchtops, grey floor, a shower curtain, grey benchtops, a single vanity and a floating vanity.
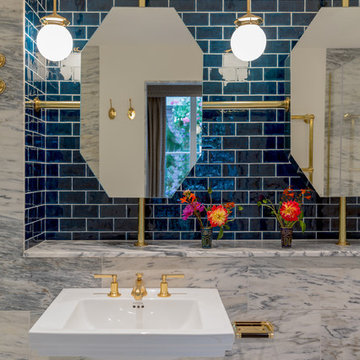
Marble Master Bathroom with polished brass hardware, blue metro tiles, and chevron tiled floor.
Inspiration for a large eclectic master bathroom in London with an alcove tub, an open shower, a one-piece toilet, blue tile, ceramic tile, grey walls, marble floors, a wall-mount sink, marble benchtops, grey floor, a hinged shower door and grey benchtops.
Inspiration for a large eclectic master bathroom in London with an alcove tub, an open shower, a one-piece toilet, blue tile, ceramic tile, grey walls, marble floors, a wall-mount sink, marble benchtops, grey floor, a hinged shower door and grey benchtops.
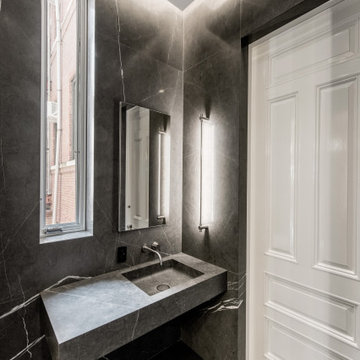
This Queen Anne style five story townhouse in Clinton Hill, Brooklyn is one of a pair that were built in 1887 by Charles Erhart, a co-founder of the Pfizer pharmaceutical company.
The brownstone façade was restored in an earlier renovation, which also included work to main living spaces. The scope for this new renovation phase was focused on restoring the stair hallways, gut renovating six bathrooms, a butler’s pantry, kitchenette, and work to the bedrooms and main kitchen. Work to the exterior of the house included replacing 18 windows with new energy efficient units, renovating a roof deck and restoring original windows.
In keeping with the Victorian approach to interior architecture, each of the primary rooms in the house has its own style and personality.
The Parlor is entirely white with detailed paneling and moldings throughout, the Drawing Room and Dining Room are lined with shellacked Oak paneling with leaded glass windows, and upstairs rooms are finished with unique colors or wallpapers to give each a distinct character.
The concept for new insertions was therefore to be inspired by existing idiosyncrasies rather than apply uniform modernity. Two bathrooms within the master suite both have stone slab walls and floors, but one is in white Carrara while the other is dark grey Graffiti marble. The other bathrooms employ either grey glass, Carrara mosaic or hexagonal Slate tiles, contrasted with either blackened or brushed stainless steel fixtures. The main kitchen and kitchenette have Carrara countertops and simple white lacquer cabinetry to compliment the historic details.
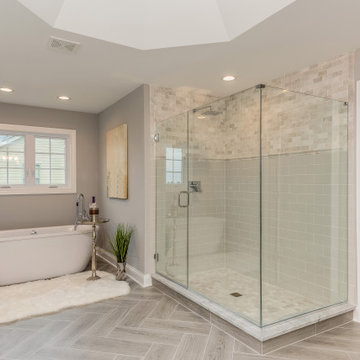
A retreat of relaxation. The soothing natural light warms the room. Freestanding tub and large glass shower with porcelain accent tile set the mood. Transitions to a spacious walking closet.
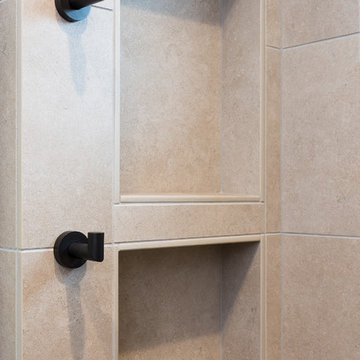
A traditional style home brought into the new century with modern touches. the space between the kitchen/dining room and living room were opened up to create a great room for a family to spend time together rather it be to set up for a party or the kids working on homework while dinner is being made. All 3.5 bathrooms were updated with a new floorplan in the master with a freestanding up and creating a large walk-in shower.
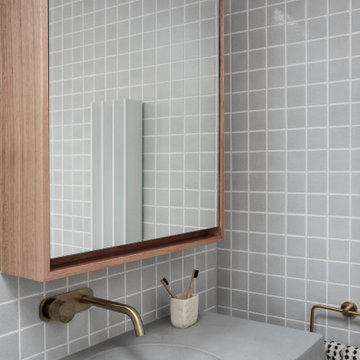
Inspiration for a small contemporary master bathroom in Sydney with brown cabinets, a drop-in tub, an open shower, a two-piece toilet, white tile, ceramic tile, white walls, limestone floors, a wall-mount sink, concrete benchtops, grey floor, an open shower, grey benchtops, a niche, a single vanity and a floating vanity.
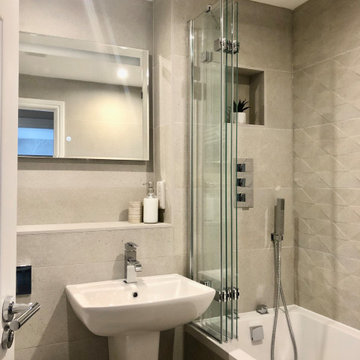
Alpine elements. We used distinctive wallpapers, artwork and accessories to create interest and ensure that the property would photograph well and encourage guests to book. As this is a holiday home there were many practical considerations but this did not compromise the quality and style of the finished interiors.
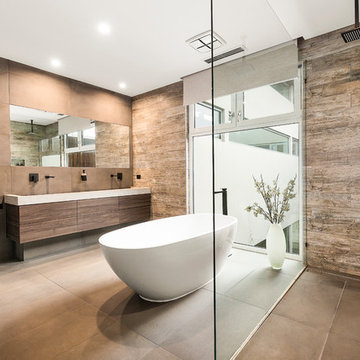
ceramic timber look tiles and polished concrete tops, free standing bath to ensuite
This is an example of a large contemporary master bathroom in Melbourne with a one-piece toilet, gray tile, brown tile, concrete benchtops, an open shower, flat-panel cabinets, brown cabinets, a freestanding tub, brown walls, brown floor, a corner shower, a wall-mount sink and grey benchtops.
This is an example of a large contemporary master bathroom in Melbourne with a one-piece toilet, gray tile, brown tile, concrete benchtops, an open shower, flat-panel cabinets, brown cabinets, a freestanding tub, brown walls, brown floor, a corner shower, a wall-mount sink and grey benchtops.
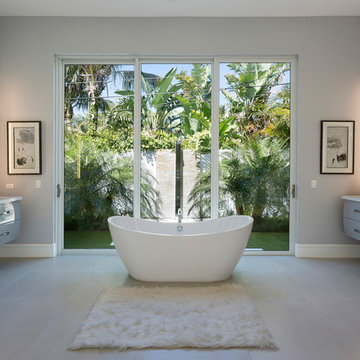
Guest Bathroom
Mid-sized modern master bathroom in Miami with flat-panel cabinets, grey cabinets, a freestanding tub, a wall-mount toilet, grey walls, cement tiles, a wall-mount sink, solid surface benchtops, beige floor and grey benchtops.
Mid-sized modern master bathroom in Miami with flat-panel cabinets, grey cabinets, a freestanding tub, a wall-mount toilet, grey walls, cement tiles, a wall-mount sink, solid surface benchtops, beige floor and grey benchtops.
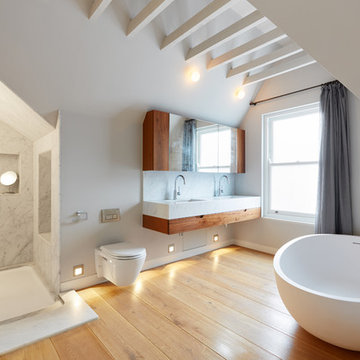
Large modern bathroom in London with flat-panel cabinets, brown cabinets, a freestanding tub, a wall-mount toilet, white walls, light hardwood floors, a wall-mount sink, marble benchtops, beige floor, an open shower and grey benchtops.
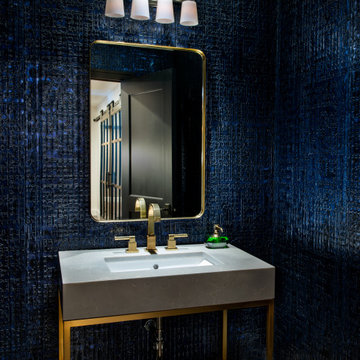
This dramatic powder bath was the perfect space to experiment with color and texture. This powder bath features a rich blue, faux crocodile wallpaper and gold finishes.
Bathroom Design Ideas with a Wall-mount Sink and Grey Benchtops
6

