Bathroom Design Ideas with a Wall-mount Sink
Refine by:
Budget
Sort by:Popular Today
1 - 20 of 26,721 photos
Item 1 of 2

Inspiration for a small contemporary 3/4 bathroom in Melbourne with light wood cabinets, an alcove shower, a one-piece toilet, white tile, mosaic tile, green walls, porcelain floors, a wall-mount sink, solid surface benchtops, grey floor, an open shower, white benchtops, a floating vanity and flat-panel cabinets.
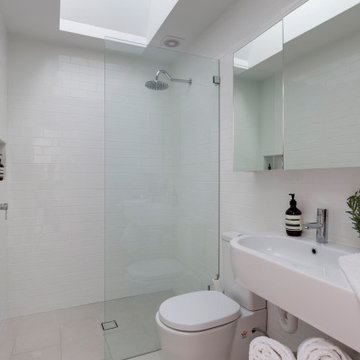
Contemporary bathroom in Sydney with a curbless shower, white tile, a wall-mount sink, grey floor, an open shower and a single vanity.

The bathroom fittings float, as does the mirror vanity and shelf under. A timber ceiling adds texture to the composition.
Design ideas for a mid-sized contemporary master bathroom in Melbourne with white cabinets, an open shower, a wall-mount toilet, green tile, grey walls, concrete floors, a wall-mount sink, white floor, a hinged shower door, a single vanity, a floating vanity and timber.
Design ideas for a mid-sized contemporary master bathroom in Melbourne with white cabinets, an open shower, a wall-mount toilet, green tile, grey walls, concrete floors, a wall-mount sink, white floor, a hinged shower door, a single vanity, a floating vanity and timber.
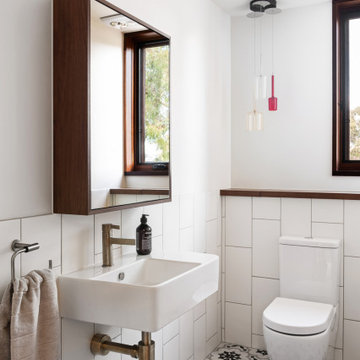
Design ideas for a scandinavian bathroom in Melbourne with a wall-mount sink and a floating vanity.

The new secondary bathroom is a very compact and efficient layout that shares the extra space provided by stepping the rear additions to the boundary. Behind the shower is a small shed accessed from the back deck, and the media wall in the living room takes a slice out of the space too.
Plentiful light beams down through the Velux and the patterned wall tiles provide a playful backdrop to a simple black, white & timber pallete.

Situated along the coastal foreshore of Inverloch surf beach, this 7.4 star energy efficient home represents a lifestyle change for our clients. ‘’The Nest’’, derived from its nestled-among-the-trees feel, is a peaceful dwelling integrated into the beautiful surrounding landscape.
Inspired by the quintessential Australian landscape, we used rustic tones of natural wood, grey brickwork and deep eucalyptus in the external palette to create a symbiotic relationship between the built form and nature.
The Nest is a home designed to be multi purpose and to facilitate the expansion and contraction of a family household. It integrates users with the external environment both visually and physically, to create a space fully embracive of nature.

Design ideas for an industrial bathroom in Melbourne with an alcove tub, a shower/bathtub combo, white tile, medium hardwood floors, a wall-mount sink, brown floor, a shower curtain and a single vanity.

Design ideas for a small contemporary master bathroom in Sydney with brown cabinets, a drop-in tub, an open shower, a two-piece toilet, white tile, ceramic tile, white walls, limestone floors, a wall-mount sink, concrete benchtops, grey floor, an open shower, grey benchtops, a niche, a single vanity and a floating vanity.

This is an example of a small contemporary powder room in Denver with gray tile, subway tile, terra-cotta floors, a wall-mount sink, concrete benchtops, orange floor, grey benchtops, a floating vanity and white walls.
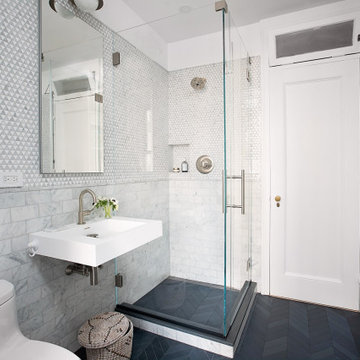
The bathroom was previously closed in and had a large tub off the door. Making this a glass stand up shower, left the space brighter and more spacious. Other tricks like the wall mount faucet and light finishes add to the open clean feel.
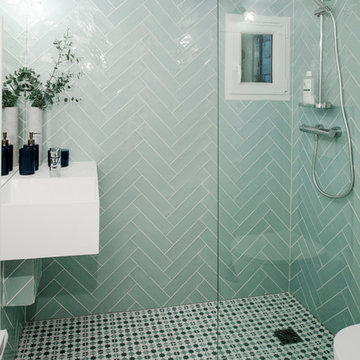
Giovanni Del Brenna
Inspiration for a small scandinavian 3/4 bathroom in Paris with a wall-mount toilet, blue tile, ceramic tile, ceramic floors, a wall-mount sink, solid surface benchtops, an open shower, white benchtops, an open shower and multi-coloured floor.
Inspiration for a small scandinavian 3/4 bathroom in Paris with a wall-mount toilet, blue tile, ceramic tile, ceramic floors, a wall-mount sink, solid surface benchtops, an open shower, white benchtops, an open shower and multi-coloured floor.
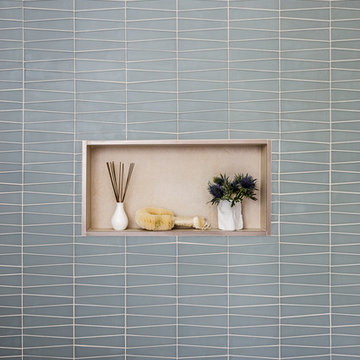
• Remodeled Eichler bathroom
• General Contractor: CKM Construction
• Mosiac Glass Tile: Island Stone / Waveline
• Shower niche
Small contemporary bathroom in San Francisco with beige cabinets, a drop-in tub, a shower/bathtub combo, green tile, ceramic tile, white walls, a wall-mount sink, solid surface benchtops, a shower curtain, a one-piece toilet, ceramic floors, white floor, white benchtops, a single vanity and a floating vanity.
Small contemporary bathroom in San Francisco with beige cabinets, a drop-in tub, a shower/bathtub combo, green tile, ceramic tile, white walls, a wall-mount sink, solid surface benchtops, a shower curtain, a one-piece toilet, ceramic floors, white floor, white benchtops, a single vanity and a floating vanity.
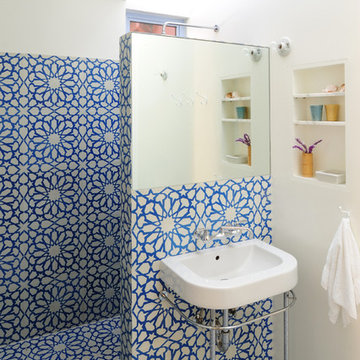
Peter Christiansen Valli
This is an example of a mid-sized contemporary 3/4 bathroom in Los Angeles with blue tile, an open shower, mosaic tile, white walls, mosaic tile floors, solid surface benchtops, an open shower, a wall-mount sink and blue floor.
This is an example of a mid-sized contemporary 3/4 bathroom in Los Angeles with blue tile, an open shower, mosaic tile, white walls, mosaic tile floors, solid surface benchtops, an open shower, a wall-mount sink and blue floor.
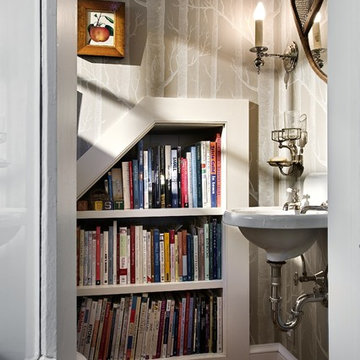
The high natural light behind the toilet as well as the frosted glass in the door help fill this small powder room with natural light. The built-in bookcase is carved out of the underside of the stairs. The small salvage sink, wallpaper, antique soap dish, and repurposed snowshoe as the mirror help make this snug room quite elegant.
Renovation/Addition. Rob Karosis Photography

A closer look to the master bathroom double sink vanity mirror lit up with wall lights and bathroom origami chandelier. reflecting the beautiful textured wall panel in the background blending in with the luxurious materials like marble countertop with an undermount sink, flat-panel cabinets, light wood cabinets.

This gorgeous bathroom renovation features floating cabinets with a light beachwood finish.
Interior design by Mused Interiors
Architecture by Clifford Planning & Architecture
Featuring cabinetry by Plus Interiors
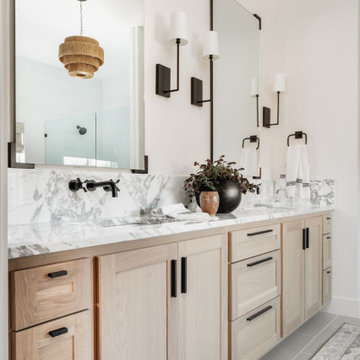
This is an example of a large transitional master bathroom in Oklahoma City with shaker cabinets, light wood cabinets, a freestanding tub, a double shower, a one-piece toilet, white tile, porcelain tile, white walls, porcelain floors, a wall-mount sink, marble benchtops, grey floor, a hinged shower door, white benchtops, a shower seat, a double vanity and a built-in vanity.

Master bath room renovation. Added master suite in attic space.
Inspiration for a large transitional master bathroom in Minneapolis with flat-panel cabinets, light wood cabinets, a corner shower, a two-piece toilet, white tile, ceramic tile, white walls, marble floors, a wall-mount sink, tile benchtops, black floor, a hinged shower door, white benchtops, a shower seat, a double vanity, a floating vanity and decorative wall panelling.
Inspiration for a large transitional master bathroom in Minneapolis with flat-panel cabinets, light wood cabinets, a corner shower, a two-piece toilet, white tile, ceramic tile, white walls, marble floors, a wall-mount sink, tile benchtops, black floor, a hinged shower door, white benchtops, a shower seat, a double vanity, a floating vanity and decorative wall panelling.
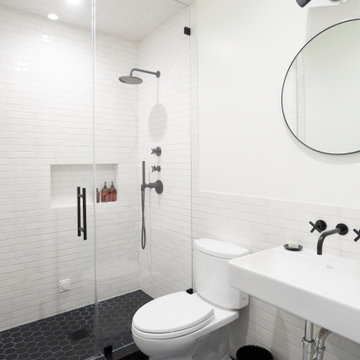
A modern black and white tile bathroom gives the classic color duo a contemporary perspective with a sleek white subway tile shower and sophisticated black hexagon floor tile. For more bathroom and shower tile inspiration, visit fireclaytile.com. Non-Slip options available.
TILE SHOWN
White Subway Tile in Tusk, 3" Black Hexagon Tile in Basalt
DESIGN
Mark Davis Design
PHOTOS
Luis Costadone
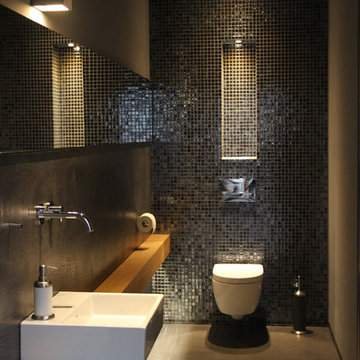
Inspiration for a small modern powder room in Cologne with a two-piece toilet, black tile, mosaic tile, black walls, concrete floors, a wall-mount sink, wood benchtops, grey floor and brown benchtops.
Bathroom Design Ideas with a Wall-mount Sink
1

