Bathroom Design Ideas with a Wall-mount Sink
Refine by:
Budget
Sort by:Popular Today
1 - 20 of 98 photos
Item 1 of 3
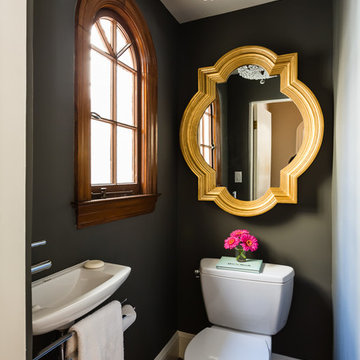
Catherine Nguyen. Neill & Lee Contractors. Closet converted to a powder room.
Contemporary powder room in San Francisco with a wall-mount sink.
Contemporary powder room in San Francisco with a wall-mount sink.
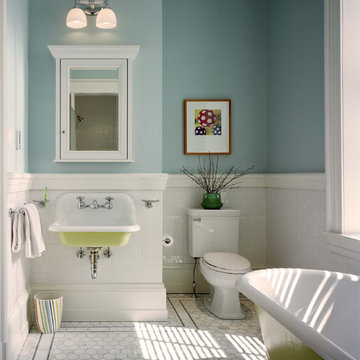
Photography: Barry Halkin
Traditional kids bathroom in Philadelphia with a claw-foot tub, subway tile, a wall-mount sink and blue walls.
Traditional kids bathroom in Philadelphia with a claw-foot tub, subway tile, a wall-mount sink and blue walls.
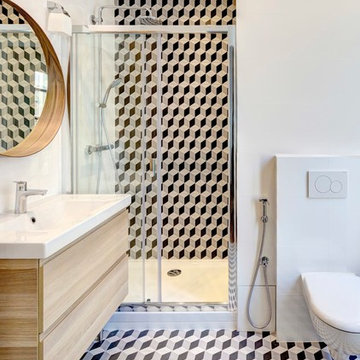
Solène Héry et David Granger, Agence Avous
This is an example of a large contemporary master bathroom in Paris with an alcove shower, a wall-mount toilet, black and white tile, cement tile, white walls, ceramic floors, a wall-mount sink and light wood cabinets.
This is an example of a large contemporary master bathroom in Paris with an alcove shower, a wall-mount toilet, black and white tile, cement tile, white walls, ceramic floors, a wall-mount sink and light wood cabinets.
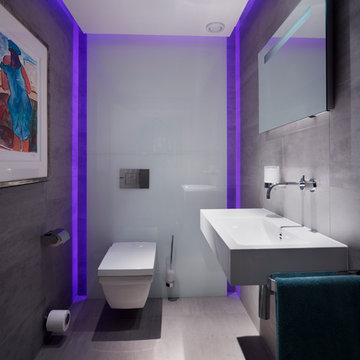
To add drama and fun to the cloakroom the clients were inspired by the WC at the hobsons|choice Swindon showroom. A back painted glass monolith wall and drop ceiling is back-lit with colour changing LED lights.
The grey 'Royal Mosa' tiles with a stone pattern create contrast and visual interest whilst reflecting the remote control led light colour of choice.
The wall mounted Duravit '2nd Floor' toilet floats effortlessly in front of the white glass wall operated by the chrome Vola push plate above.
A Vola 1 handle mixer tap protrudes from the wall above the Alape 'WT.PR800.R' washstand
and the exposed bottle trap underneath is chrome plated to ensure the cloakroom looks perfect from every angle.
Darren Chung
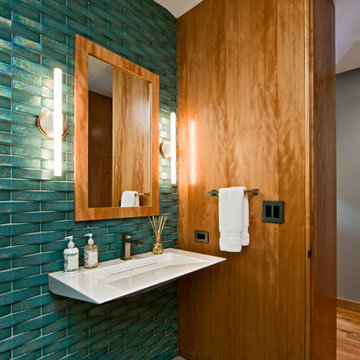
A dated 1980’s home became the perfect place for entertaining in style.
Stylish and inventive, this home is ideal for playing games in the living room while cooking and entertaining in the kitchen. An unusual mix of materials reflects the warmth and character of the organic modern design, including red birch cabinets, rare reclaimed wood details, rich Brazilian cherry floors and a soaring custom-built shiplap cedar entryway. High shelves accessed by a sliding library ladder provide art and book display areas overlooking the great room fireplace. A custom 12-foot folding door seamlessly integrates the eat-in kitchen with the three-season porch and deck for dining options galore. What could be better for year-round entertaining of family and friends? Call today to schedule an informational visit, tour, or portfolio review.
BUILDER: Streeter & Associates
ARCHITECT: Peterssen/Keller
INTERIOR: Eminent Interior Design
PHOTOGRAPHY: Paul Crosby Architectural Photography
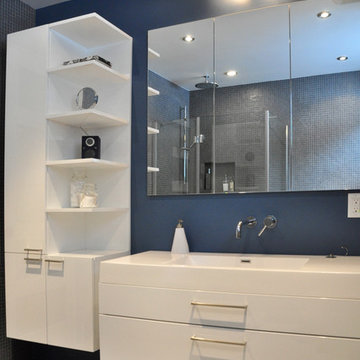
photo by bipede
Design ideas for a modern bathroom in Montreal with a wall-mount sink, flat-panel cabinets, white cabinets and gray tile.
Design ideas for a modern bathroom in Montreal with a wall-mount sink, flat-panel cabinets, white cabinets and gray tile.
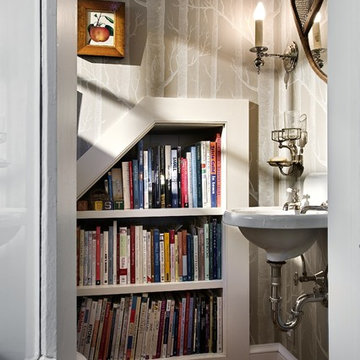
The high natural light behind the toilet as well as the frosted glass in the door help fill this small powder room with natural light. The built-in bookcase is carved out of the underside of the stairs. The small salvage sink, wallpaper, antique soap dish, and repurposed snowshoe as the mirror help make this snug room quite elegant.
Renovation/Addition. Rob Karosis Photography
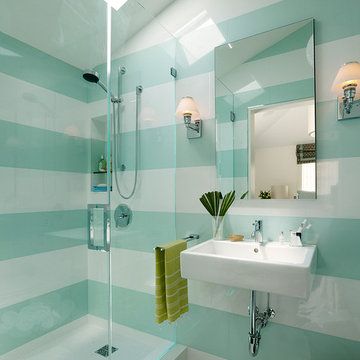
Photo of a contemporary kids bathroom in San Francisco with mosaic tile, a wall-mount sink and green walls.
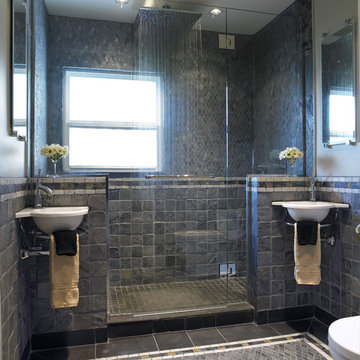
Jo Ann Richards
Contemporary bathroom in Vancouver with stone tile and a wall-mount sink.
Contemporary bathroom in Vancouver with stone tile and a wall-mount sink.
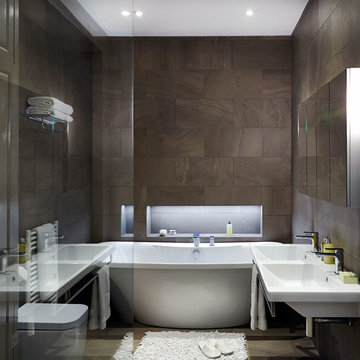
©Anna Stathaki
Contemporary bathroom in London with a wall-mount sink, a freestanding tub and brown walls.
Contemporary bathroom in London with a wall-mount sink, a freestanding tub and brown walls.
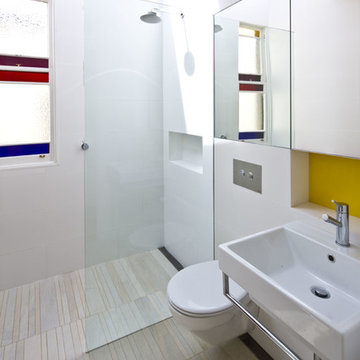
The teenager's bathroom took the place of the cramped existing victorian staircase. The existing feature glass highlights informed the splashback shelf colour
Photo Credits : Tyrone Branigan
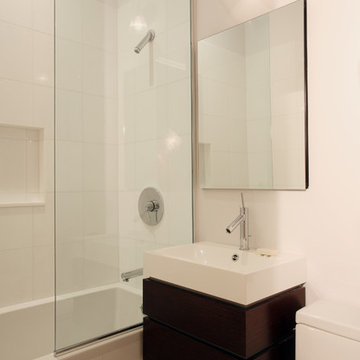
Never judge a book by its cover they say. Axis Mundi takes that adage seriously. The circa 1920s facades of these townhouses by Percy Griffin may read neo-Georgian. But behind the door of this particular residence, glass and oak are paired to impart a warm contemporary aesthetic that better showcases the client’s collections of art by Andy Warhol, Arman, Robert Longo, Alex Katz and Lucio Fontana, and furniture by modernist icons Jean Prouvé, Charlotte Perriand and Roland Rainer. Axis Mundi gutted the genteel, compartmentalized (read: dark) inner scheme, blowing it wide open to impart a new loft-like interior architecture outfitted with an exposed oak-and-Caesarstone kitchen and plenty of integrated, clutter-concealing custom storage along many walls. The glass—sandblasted on Poliform doors and a main-floor bridge, then descending in transparent railings along a new oak staircase to a garden level—invite light in and encourage it to ricochet freely throughout.
Project Team: John Beckmann and Richard Rosenbloom, with Nick Messerlian
Photography: Andrew Garn
© Axis Mundi Design LLC
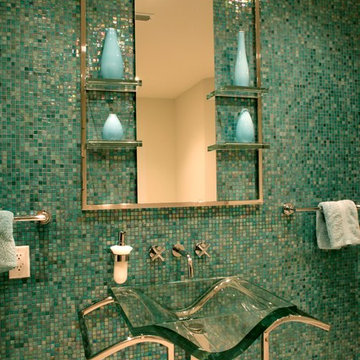
Inspiration for a contemporary bathroom in Other with blue tile, mosaic tile and a wall-mount sink.
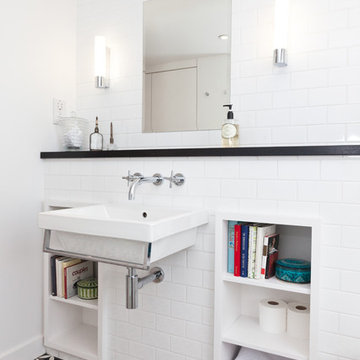
Transitional bathroom in London with white tile, subway tile and a wall-mount sink.
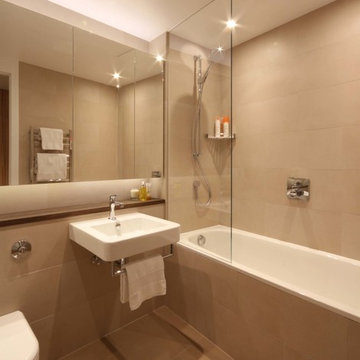
A full redesign and refurbishment of the bathroom of this apartment in Vauxhall, London.
Photographer: Adrian Lyon
Inspiration for a mid-sized contemporary bathroom in London with a wall-mount sink, flat-panel cabinets, wood benchtops, a drop-in tub, a one-piece toilet, beige tile, porcelain tile, beige walls and porcelain floors.
Inspiration for a mid-sized contemporary bathroom in London with a wall-mount sink, flat-panel cabinets, wood benchtops, a drop-in tub, a one-piece toilet, beige tile, porcelain tile, beige walls and porcelain floors.
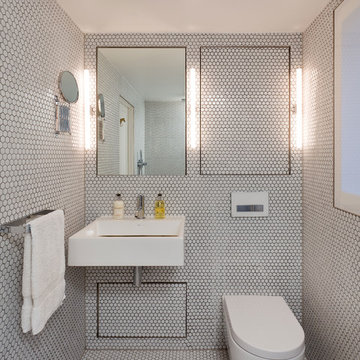
Victorian Terrace Refurbishment.
A bathroom in a Victorian terrace house in South East London has been transformed into wetroom, tiled top to bottom in white hexagonal mosaic with slim chrome fixtures, fittings and white sanitary ware.
Windows were overclad with hinged translucent polycarbonate panels, allowing natural daylight to flood in, as well as providing a hidden shelf for toiletries.
Client Tarek Merlin
Location Camberwell, London
Status Completed
Photography Simon Maxwell
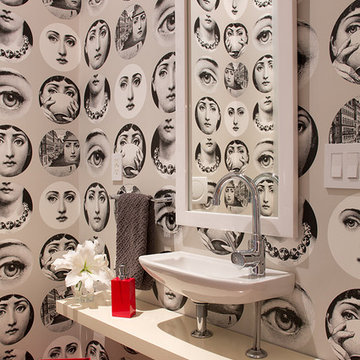
Eric Rorer
Design ideas for a contemporary powder room in San Francisco with a wall-mount sink.
Design ideas for a contemporary powder room in San Francisco with a wall-mount sink.
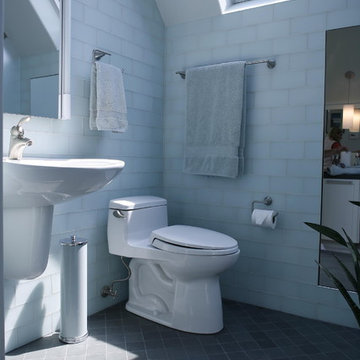
Podesta Construction Inc.
Inspiration for a modern bathroom in San Francisco with a wall-mount sink and black floor.
Inspiration for a modern bathroom in San Francisco with a wall-mount sink and black floor.
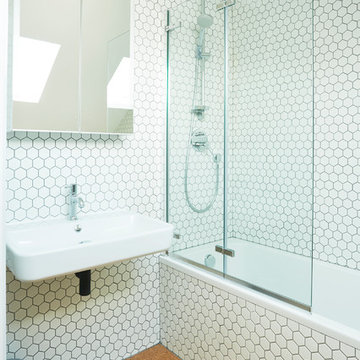
Photo of a scandinavian kids bathroom in London with a drop-in tub, white tile and a wall-mount sink.
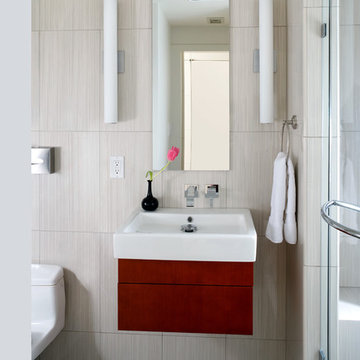
Stacy Zarin Goldberg
Design ideas for a contemporary bathroom in Other with a wall-mount sink, flat-panel cabinets, medium wood cabinets, an alcove shower, a one-piece toilet, beige tile, ceramic tile, beige walls and black floor.
Design ideas for a contemporary bathroom in Other with a wall-mount sink, flat-panel cabinets, medium wood cabinets, an alcove shower, a one-piece toilet, beige tile, ceramic tile, beige walls and black floor.
Bathroom Design Ideas with a Wall-mount Sink
1

