Bathroom Design Ideas with a Wall-mount Toilet and a Console Sink
Refine by:
Budget
Sort by:Popular Today
21 - 40 of 3,059 photos
Item 1 of 3
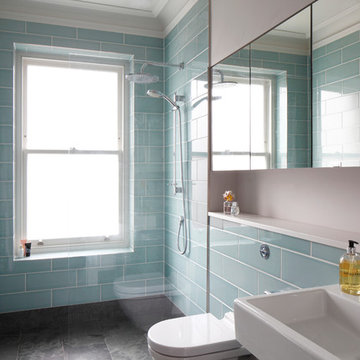
Bedwardine Road is our epic renovation and extension of a vast Victorian villa in Crystal Palace, south-east London.
Traditional architectural details such as flat brick arches and a denticulated brickwork entablature on the rear elevation counterbalance a kitchen that feels like a New York loft, complete with a polished concrete floor, underfloor heating and floor to ceiling Crittall windows.
Interiors details include as a hidden “jib” door that provides access to a dressing room and theatre lights in the master bathroom.
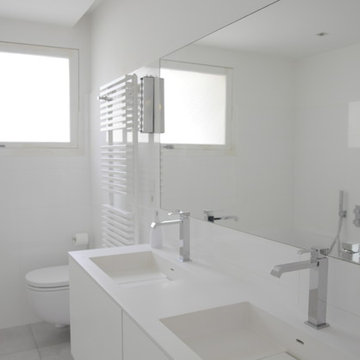
Grande salle de bain
Large contemporary master bathroom in Paris with beaded inset cabinets, a wall-mount toilet, white tile, white walls, a console sink, solid surface benchtops, white cabinets, a freestanding tub, an open shower, ceramic tile, ceramic floors, grey floor, an open shower, white benchtops, a double vanity and a floating vanity.
Large contemporary master bathroom in Paris with beaded inset cabinets, a wall-mount toilet, white tile, white walls, a console sink, solid surface benchtops, white cabinets, a freestanding tub, an open shower, ceramic tile, ceramic floors, grey floor, an open shower, white benchtops, a double vanity and a floating vanity.

Project Description:
Step into the embrace of nature with our latest bathroom design, "Jungle Retreat." This expansive bathroom is a harmonious fusion of luxury, functionality, and natural elements inspired by the lush greenery of the jungle.
Bespoke His and Hers Black Marble Porcelain Basins:
The focal point of the space is a his & hers bespoke black marble porcelain basin atop a 160cm double drawer basin unit crafted in Italy. The real wood veneer with fluted detailing adds a touch of sophistication and organic charm to the design.
Brushed Brass Wall-Mounted Basin Mixers:
Wall-mounted basin mixers in brushed brass with scrolled detailing on the handles provide a luxurious touch, creating a visual link to the inspiration drawn from the jungle. The juxtaposition of black marble and brushed brass adds a layer of opulence.
Jungle and Nature Inspiration:
The design draws inspiration from the jungle and nature, incorporating greens, wood elements, and stone components. The overall palette reflects the serenity and vibrancy found in natural surroundings.
Spacious Walk-In Shower:
A generously sized walk-in shower is a centrepiece, featuring tiled flooring and a rain shower. The design includes niches for toiletry storage, ensuring a clutter-free environment and adding functionality to the space.
Floating Toilet and Basin Unit:
Both the toilet and basin unit float above the floor, contributing to the contemporary and open feel of the bathroom. This design choice enhances the sense of space and allows for easy maintenance.
Natural Light and Large Window:
A large window allows ample natural light to flood the space, creating a bright and airy atmosphere. The connection with the outdoors brings an additional layer of tranquillity to the design.
Concrete Pattern Tiles in Green Tone:
Wall and floor tiles feature a concrete pattern in a calming green tone, echoing the lush foliage of the jungle. This choice not only adds visual interest but also contributes to the overall theme of nature.
Linear Wood Feature Tile Panel:
A linear wood feature tile panel, offset behind the basin unit, creates a cohesive and matching look. This detail complements the fluted front of the basin unit, harmonizing with the overall design.
"Jungle Retreat" is a testament to the seamless integration of luxury and nature, where bespoke craftsmanship meets organic inspiration. This bathroom invites you to unwind in a space that transcends the ordinary, offering a tranquil retreat within the comforts of your home.
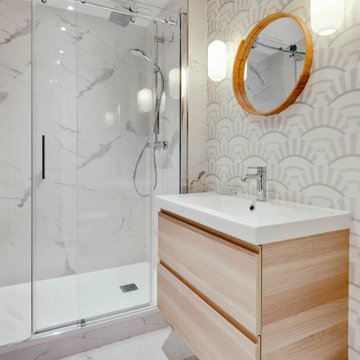
Un appartement des années soixante désuet manquant de charme et de personnalité, avec une cuisine fermée et peu de rangement fonctionnel.
Notre solution :
Nous avons re-dessiné les espaces en créant une large ouverture de l’entrée vers la pièce à vivre. D’autre part, nous avons décloisonné entre la cuisine et le salon. L’équipe a également conçu un ensemble menuisé sur mesure afin de re-configurer l’entrée et le séjour et de palier le manque de rangements.
Côté cuisine, l’architecte a proposé un aménagement linéaire mis en valeur par un sol aux motifs graphiques. Un îlot central permet d’y adosser le canapé, lui-même disposé en face de la télévision.
En ce qui concerne le gros-oeuvre, afin d’obtenir ce résultat épuré, il a fallu néanmoins reprendre l’intégralité des sols, l’électricité et la plomberie. De la même manière, nous avons créé des plafonds intégrant une isolation phonique et changé la totalité des huisseries.
Côté chambre, l’architecte a pris le parti de créer un dressing reprenant les teintes claires du papier-peint panoramique d’inspiration balinaise, placé en tête-de-lit.
Enfin, côté salle de bains, nous amenons une touche résolument contemporaine grâce une grande douche à l’italienne et un carrelage façon marbre de Carrare pour les sols et murs. Le meuble vasque en chêne clair est quant à lui mis en valeur par des carreaux ciment en forme d’écaille.
Le style :
Un camaïeu de beiges et de verts tendres créent une palette de couleurs que l’on retrouve dans les menuiseries, carrelages, papiers-peints, rideaux et mobiliers. Le résultat ainsi obtenu est à la fois empreint de douceur, de calme et de sérénité… pour le plus grand bonheur de ses propriétaires !
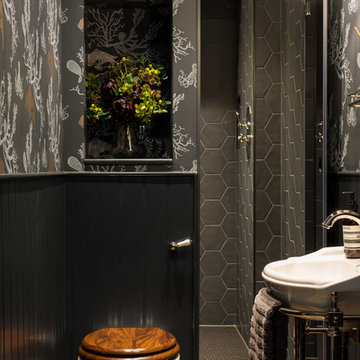
This is an example of a transitional 3/4 bathroom in Other with gray tile, multi-coloured walls, a console sink and a wall-mount toilet.
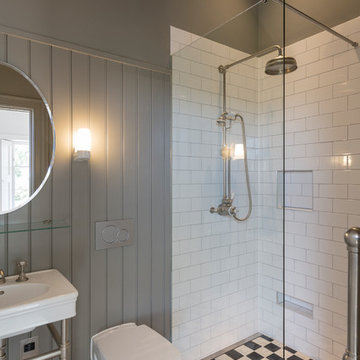
Graham Gaunt
This is an example of a small traditional 3/4 bathroom in Other with a wall-mount toilet, white tile, subway tile, a console sink, multi-coloured floor, an open shower, a corner shower and grey walls.
This is an example of a small traditional 3/4 bathroom in Other with a wall-mount toilet, white tile, subway tile, a console sink, multi-coloured floor, an open shower, a corner shower and grey walls.
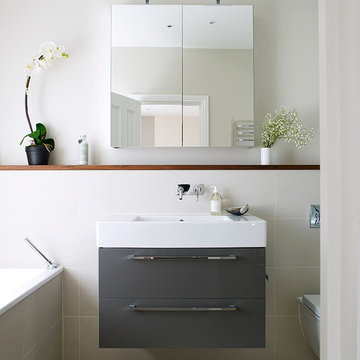
Design ideas for a contemporary bathroom in Other with flat-panel cabinets, grey cabinets, an alcove tub, gray tile, grey walls, a console sink and a wall-mount toilet.
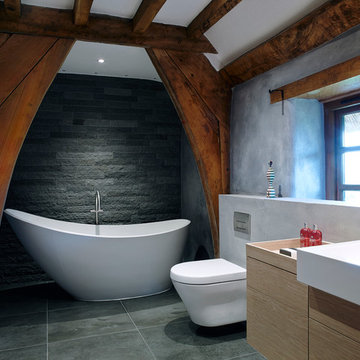
Contemporary country cottage bathroom. The free-standing bath is framed by the natural oak supports and is set against contrasting dark grey basalt wall tiles.
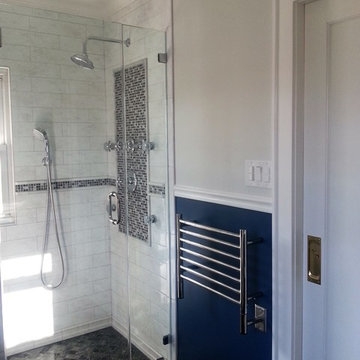
Maximizing the layout with a pocket door, the custom shower design uses a half-wall to separate the tub and shower while keeping an open feel to an otherwise small footprint.
Photo by True Identity Concepts

Design ideas for a mid-sized contemporary master bathroom in London with flat-panel cabinets, beige cabinets, an open shower, a wall-mount toilet, white tile, ceramic tile, beige walls, ceramic floors, a console sink, quartzite benchtops, multi-coloured floor, an open shower, grey benchtops, a double vanity and a floating vanity.

En-suite bathroom with open shower and seamless design.
Inspiration for a mid-sized modern kids bathroom in London with flat-panel cabinets, brown cabinets, a corner shower, a wall-mount toilet, white tile, ceramic tile, concrete floors, a console sink, granite benchtops, grey floor, an open shower, beige benchtops, a laundry and a floating vanity.
Inspiration for a mid-sized modern kids bathroom in London with flat-panel cabinets, brown cabinets, a corner shower, a wall-mount toilet, white tile, ceramic tile, concrete floors, a console sink, granite benchtops, grey floor, an open shower, beige benchtops, a laundry and a floating vanity.

The client was looking for a woodland aesthetic for this master en-suite. The green textured tiles and dark wenge wood tiles were the perfect combination to bring this idea to life. The wall mounted vanity, wall mounted toilet, tucked away towel warmer and wetroom shower allowed for the floor area to feel much more spacious and gave the room much more breathability. The bronze mirror was the feature needed to give this master en-suite that finishing touch.
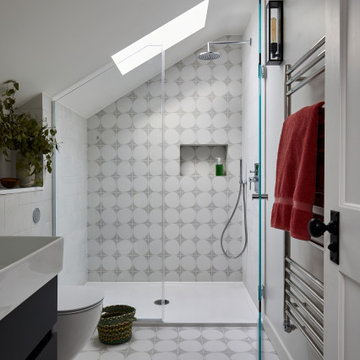
The loft bathroom was kept simple with geometric grey and white tiles on the floor and continuing up the wall in the shower. The Velux skylight and pitch of the ceiling meant that the glass shower enclosure had to be made to measure.
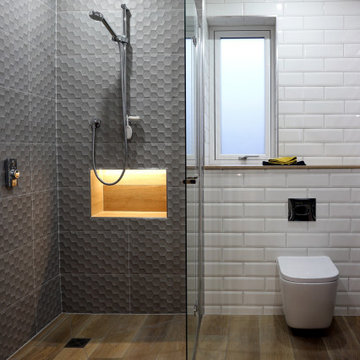
This large wet room style en-suite bathroom provides plenty of space for washing and showering. The honeycomb and metro wall tiles add intrigue yet remain functional.
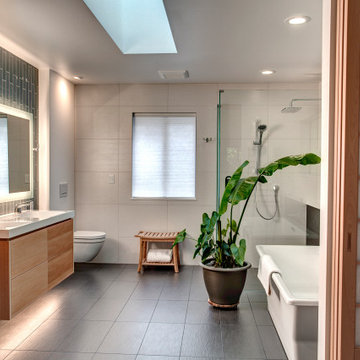
Contemporary bathroom in Seattle with flat-panel cabinets, medium wood cabinets, a freestanding tub, a corner shower, a wall-mount toilet, gray tile, a console sink, grey floor, a hinged shower door, a double vanity and a floating vanity.
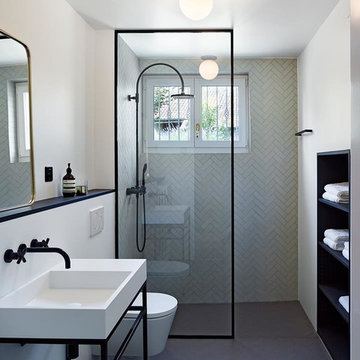
There's something very cool and classic about this black and white bathroom with built-in storage. Winckelmans rectangle tile on wall and floor add color and texture, giving the space a timeless feel. Matte Black fixtures and streamlined shapes add modernity. Photo courtesy of Studio BOA Architecture, Zurich Switzerland.
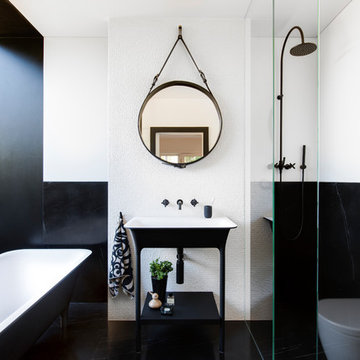
A striking exaggeration of space created by stark contrasts of black and white, large and small inside and outside.
Image: Nicole England
Inspiration for a small contemporary master bathroom in Sydney with a freestanding tub, an open shower, a wall-mount toilet, white tile, marble, white walls, marble floors, black floor, an open shower and a console sink.
Inspiration for a small contemporary master bathroom in Sydney with a freestanding tub, an open shower, a wall-mount toilet, white tile, marble, white walls, marble floors, black floor, an open shower and a console sink.
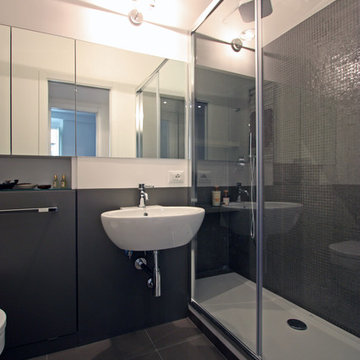
Franco Bernardini
Design ideas for a small modern 3/4 bathroom in Rome with a console sink, an alcove shower, a wall-mount toilet, gray tile, ceramic tile, grey walls and ceramic floors.
Design ideas for a small modern 3/4 bathroom in Rome with a console sink, an alcove shower, a wall-mount toilet, gray tile, ceramic tile, grey walls and ceramic floors.
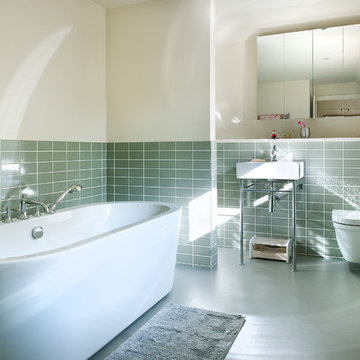
Photos by Nigel Rigden (www.nigrig.com)
Photo of a mid-sized contemporary bathroom in Hampshire with a freestanding tub, a wall-mount toilet, ceramic tile, white walls, linoleum floors, green tile and a console sink.
Photo of a mid-sized contemporary bathroom in Hampshire with a freestanding tub, a wall-mount toilet, ceramic tile, white walls, linoleum floors, green tile and a console sink.
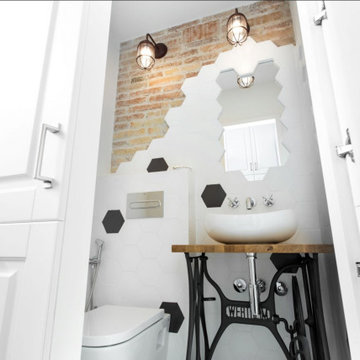
Design ideas for a small industrial bathroom in Barcelona with shaker cabinets, white cabinets, a wall-mount toilet, black and white tile, a console sink, wood benchtops, a single vanity, a built-in vanity and brick walls.
Bathroom Design Ideas with a Wall-mount Toilet and a Console Sink
2