Bathroom Design Ideas with a Wall-mount Toilet and a Wall-mount Sink
Refine by:
Budget
Sort by:Popular Today
101 - 120 of 9,062 photos
Item 1 of 3
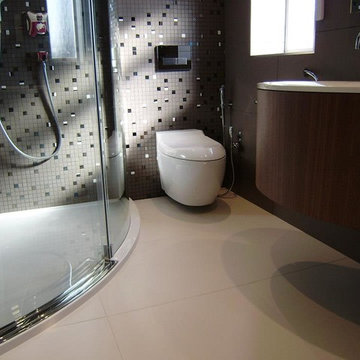
Recently completed by Reflections Studio, this bathroom uses Burgbad furniture from Germany, the basin is unique with the hidden waste system that makes it appear seamless. Large format wall tiling was used to create a feeling of more space in the small en-suite (a key design principle for smaller rooms) with a earth tone charcoal grey complimented with a feature hand cut mosaic backwall featuring glass and mirror elements.

A lovely bathroom, with brushed gold finishes, a sumptuous shower and enormous bath and a shower toilet. The tiles are not marble but a very large practical marble effect porcelain which is perfect for easy maintenance.
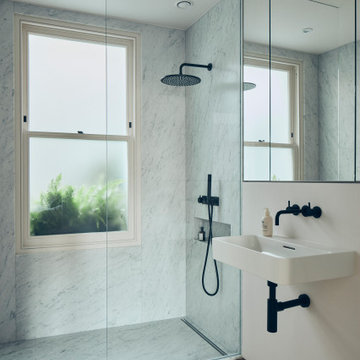
Contemporary master bathroom in London with a curbless shower, white tile, stone slab, white walls, medium hardwood floors, a wall-mount sink, brown floor, an open shower and a wall-mount toilet.

Moody dramatic bathroom with Victorian references in the tiling, brassware and the steel roll top bath.
Mid-sized transitional master wet room bathroom in London with a wall-mount toilet, porcelain floors, a wall-mount sink, an open shower and a single vanity.
Mid-sized transitional master wet room bathroom in London with a wall-mount toilet, porcelain floors, a wall-mount sink, an open shower and a single vanity.

At this place, there was a small hallway leading to the kitchen on the builder's plan. We moved the entrance to the living room and it gave us a chance to equip the bathroom with a shower.
We design interiors of homes and apartments worldwide. If you need well-thought and aesthetical interior, submit a request on the website.

Inspiration for a contemporary bathroom in Milan with medium wood cabinets, an alcove shower, a wall-mount toilet, white tile, subway tile, white walls, a wall-mount sink, multi-coloured floor, a hinged shower door, white benchtops, a single vanity and a freestanding vanity.

Small contemporary shower room for a loft conversion in Walthamstow village. The blue vertical tiles mirror the blue wall panelling in the office/guestroom adjacent to the shower room.
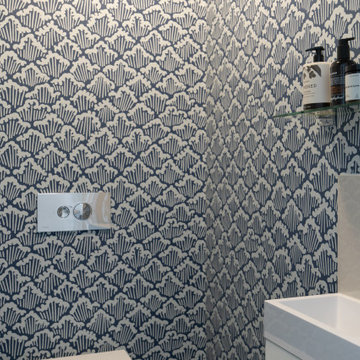
Beautiful Aranami wallpaper from Farrow & Ball, in navy blue
Design ideas for a small contemporary powder room in London with flat-panel cabinets, white cabinets, a wall-mount toilet, blue walls, laminate floors, a wall-mount sink, tile benchtops, white floor, beige benchtops, a freestanding vanity and wallpaper.
Design ideas for a small contemporary powder room in London with flat-panel cabinets, white cabinets, a wall-mount toilet, blue walls, laminate floors, a wall-mount sink, tile benchtops, white floor, beige benchtops, a freestanding vanity and wallpaper.

Toilettes de réception suspendu avec son lave-main siphon, robinet et interrupteur laiton. Mélange de carrelage imitation carreau-ciment, carrelage metro et peinture bleu.
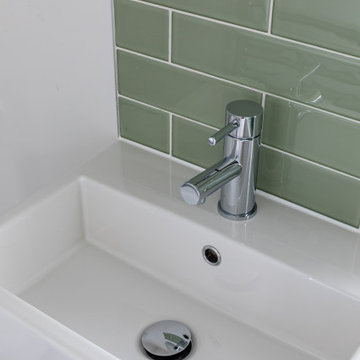
Photo of a small contemporary master bathroom in London with white cabinets, a curbless shower, a wall-mount toilet, gray tile, white walls, a wall-mount sink, a hinged shower door, a single vanity and a floating vanity.
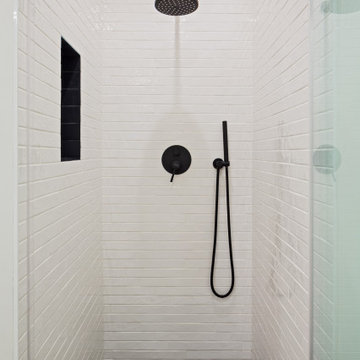
Originally hosting only 1 huge bathroom this design was not sufficient for our clients which had difference of opinion of how they wish their personal bathroom should look like.
Dividing the space into two bathrooms gave each one of our clients the ability to receive a fully personalized design.
Husband's bathroom is a modern farmhouse design with a wall mounted sink, long narrow subway tile on the walls and wood looking tile for the floors.
a large recessed medicine cabinet with built-in light fixtures was installed with a large recessed niche under it for placing all the items that usually are placed on the counter.
The wall mounted toilet gives a nice clean look and a modern touch.
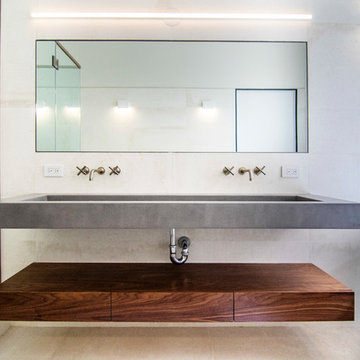
photos by Pedro Marti
This large light-filled open loft in the Tribeca neighborhood of New York City was purchased by a growing family to make into their family home. The loft, previously a lighting showroom, had been converted for residential use with the standard amenities but was entirely open and therefore needed to be reconfigured. One of the best attributes of this particular loft is its extremely large windows situated on all four sides due to the locations of neighboring buildings. This unusual condition allowed much of the rear of the space to be divided into 3 bedrooms/3 bathrooms, all of which had ample windows. The kitchen and the utilities were moved to the center of the space as they did not require as much natural lighting, leaving the entire front of the loft as an open dining/living area. The overall space was given a more modern feel while emphasizing it’s industrial character. The original tin ceiling was preserved throughout the loft with all new lighting run in orderly conduit beneath it, much of which is exposed light bulbs. In a play on the ceiling material the main wall opposite the kitchen was clad in unfinished, distressed tin panels creating a focal point in the home. Traditional baseboards and door casings were thrown out in lieu of blackened steel angle throughout the loft. Blackened steel was also used in combination with glass panels to create an enclosure for the office at the end of the main corridor; this allowed the light from the large window in the office to pass though while creating a private yet open space to work. The master suite features a large open bath with a sculptural freestanding tub all clad in a serene beige tile that has the feel of concrete. The kids bath is a fun play of large cobalt blue hexagon tile on the floor and rear wall of the tub juxtaposed with a bright white subway tile on the remaining walls. The kitchen features a long wall of floor to ceiling white and navy cabinetry with an adjacent 15 foot island of which half is a table for casual dining. Other interesting features of the loft are the industrial ladder up to the small elevated play area in the living room, the navy cabinetry and antique mirror clad dining niche, and the wallpapered powder room with antique mirror and blackened steel accessories.
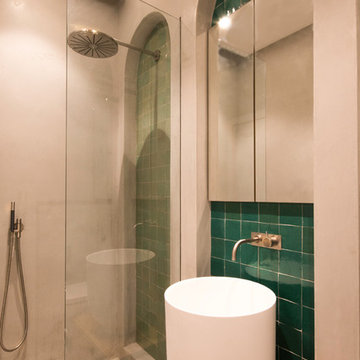
For this beautiful bathroom, we have used water-proof tadelakt plaster to cover walls and floor and combined a few square meters of exclusive handmade lava tiles that we brought all the way from Morocco. All colours blend in to create a warm and cosy atmosphere for the relaxing shower time.
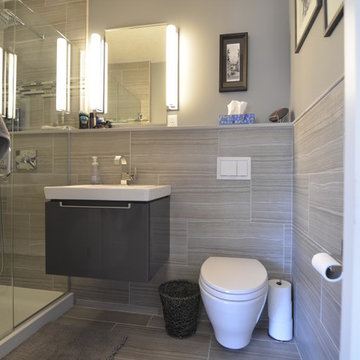
Jeff Russell
Design ideas for a small contemporary 3/4 bathroom in Minneapolis with grey cabinets, a wall-mount toilet, gray tile, grey walls, ceramic floors, a wall-mount sink, quartzite benchtops, grey floor and a hinged shower door.
Design ideas for a small contemporary 3/4 bathroom in Minneapolis with grey cabinets, a wall-mount toilet, gray tile, grey walls, ceramic floors, a wall-mount sink, quartzite benchtops, grey floor and a hinged shower door.
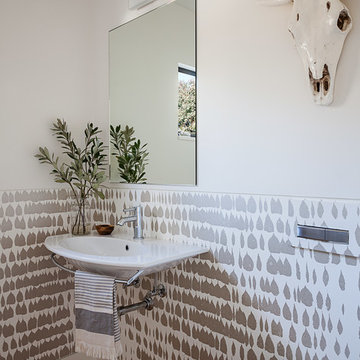
Contractor: Jason Skinner of Bay Area Custom Homes.
Photography by Michele Lee Willson
Photo of a small contemporary powder room in San Francisco with a wall-mount toilet, white walls, light hardwood floors and a wall-mount sink.
Photo of a small contemporary powder room in San Francisco with a wall-mount toilet, white walls, light hardwood floors and a wall-mount sink.
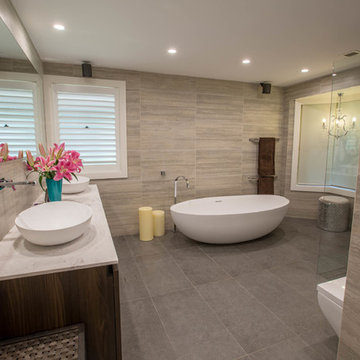
Photographer: Mateusz Jurek / Contact: 0424 818 994
Photo of a mid-sized modern master bathroom in Sydney with flat-panel cabinets, dark wood cabinets, a freestanding tub, a curbless shower, a wall-mount toilet, gray tile, ceramic tile, grey walls, ceramic floors, a wall-mount sink, marble benchtops, grey floor and an open shower.
Photo of a mid-sized modern master bathroom in Sydney with flat-panel cabinets, dark wood cabinets, a freestanding tub, a curbless shower, a wall-mount toilet, gray tile, ceramic tile, grey walls, ceramic floors, a wall-mount sink, marble benchtops, grey floor and an open shower.
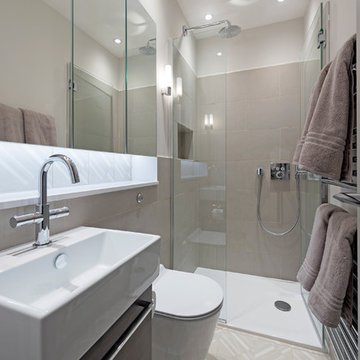
Family bathroom with patterned floor & niche tiles by Patricia Urquiola. Catalano sanitary and Hansgrohe brassware.
Photography: Pixangle
This is an example of a small traditional master bathroom in London with flat-panel cabinets, a curbless shower, a wall-mount toilet, beige tile, porcelain tile, white walls, porcelain floors, a wall-mount sink, engineered quartz benchtops, multi-coloured floor and a hinged shower door.
This is an example of a small traditional master bathroom in London with flat-panel cabinets, a curbless shower, a wall-mount toilet, beige tile, porcelain tile, white walls, porcelain floors, a wall-mount sink, engineered quartz benchtops, multi-coloured floor and a hinged shower door.

Photo of a large midcentury powder room in Lille with a wall-mount toilet, blue tile, cement tile, blue walls, ceramic floors and a wall-mount sink.
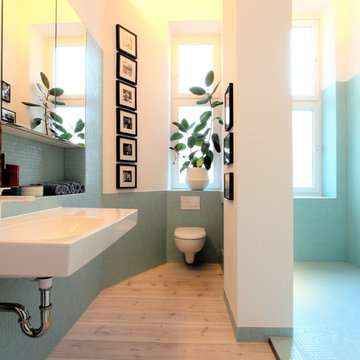
WAF Architekten - Mark Asipowicz
Design ideas for a large contemporary bathroom in Berlin with a wall-mount sink, a curbless shower, a wall-mount toilet, blue tile, mosaic tile, white walls, medium hardwood floors and a drop-in tub.
Design ideas for a large contemporary bathroom in Berlin with a wall-mount sink, a curbless shower, a wall-mount toilet, blue tile, mosaic tile, white walls, medium hardwood floors and a drop-in tub.
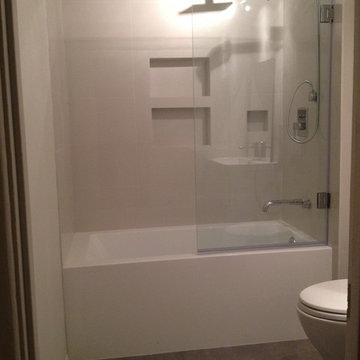
Design ideas for a small modern bathroom in San Diego with a wall-mount sink, an alcove tub, a shower/bathtub combo, a wall-mount toilet, gray tile, white walls and porcelain floors.
Bathroom Design Ideas with a Wall-mount Toilet and a Wall-mount Sink
6

