Bathroom Design Ideas with a Wall-mount Toilet and Brown Floor
Refine by:
Budget
Sort by:Popular Today
21 - 40 of 4,701 photos
Item 1 of 3
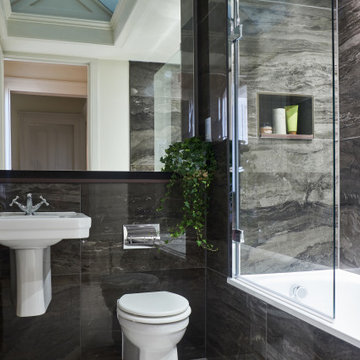
a luxury, masculine bathroom designed for a client. Large format porcelain tiles which resemble brown marble.
Inspiration for a mid-sized transitional bathroom in Edinburgh with a drop-in tub, a curbless shower, a wall-mount toilet, brown tile, porcelain tile, porcelain floors, a wall-mount sink, quartzite benchtops and brown floor.
Inspiration for a mid-sized transitional bathroom in Edinburgh with a drop-in tub, a curbless shower, a wall-mount toilet, brown tile, porcelain tile, porcelain floors, a wall-mount sink, quartzite benchtops and brown floor.
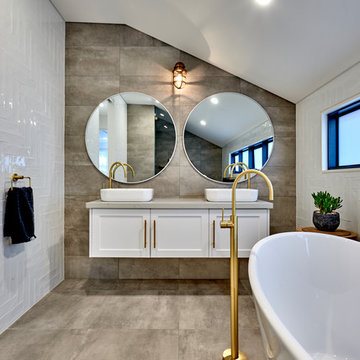
Inspiration for a large contemporary master wet room bathroom in Sydney with shaker cabinets, white cabinets, engineered quartz benchtops, a freestanding tub, a vessel sink, brown floor, a wall-mount toilet, white tile, subway tile, white walls, ceramic floors, an open shower and white benchtops.
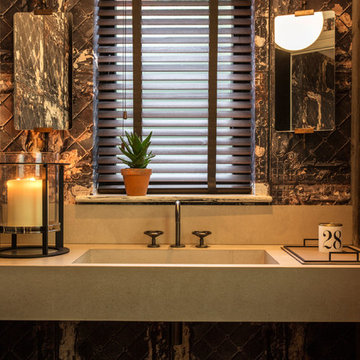
Daniella Cesarei
This is an example of a mid-sized industrial powder room in Buckinghamshire with a wall-mount toilet, multi-coloured walls, medium hardwood floors, a wall-mount sink, concrete benchtops, brown floor and grey benchtops.
This is an example of a mid-sized industrial powder room in Buckinghamshire with a wall-mount toilet, multi-coloured walls, medium hardwood floors, a wall-mount sink, concrete benchtops, brown floor and grey benchtops.
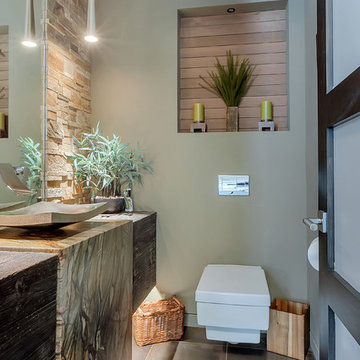
Lynnette Bauer - 360REI
Photo of a small contemporary powder room in Minneapolis with a wall-mount toilet, stone tile, ceramic floors, a vessel sink, granite benchtops, brown floor, beige tile, green walls and flat-panel cabinets.
Photo of a small contemporary powder room in Minneapolis with a wall-mount toilet, stone tile, ceramic floors, a vessel sink, granite benchtops, brown floor, beige tile, green walls and flat-panel cabinets.
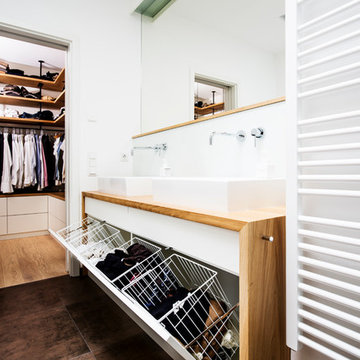
BESPOKE
Photo of a mid-sized contemporary master bathroom in Munich with white walls, flat-panel cabinets, white cabinets, a drop-in tub, a curbless shower, a wall-mount toilet, white tile, porcelain tile, cement tiles, a vessel sink, wood benchtops, brown floor, an open shower and brown benchtops.
Photo of a mid-sized contemporary master bathroom in Munich with white walls, flat-panel cabinets, white cabinets, a drop-in tub, a curbless shower, a wall-mount toilet, white tile, porcelain tile, cement tiles, a vessel sink, wood benchtops, brown floor, an open shower and brown benchtops.
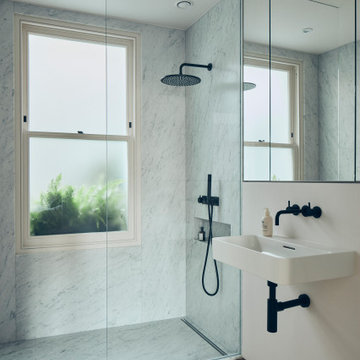
Contemporary master bathroom in London with a curbless shower, white tile, stone slab, white walls, medium hardwood floors, a wall-mount sink, brown floor, an open shower and a wall-mount toilet.

Design ideas for a mid-sized contemporary kids bathroom in Dublin with flat-panel cabinets, beige cabinets, a drop-in tub, an open shower, a wall-mount toilet, ceramic tile, ceramic floors, a console sink, solid surface benchtops, brown floor, an open shower, white benchtops, a single vanity and a floating vanity.
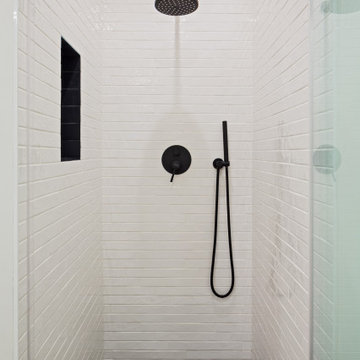
Originally hosting only 1 huge bathroom this design was not sufficient for our clients which had difference of opinion of how they wish their personal bathroom should look like.
Dividing the space into two bathrooms gave each one of our clients the ability to receive a fully personalized design.
Husband's bathroom is a modern farmhouse design with a wall mounted sink, long narrow subway tile on the walls and wood looking tile for the floors.
a large recessed medicine cabinet with built-in light fixtures was installed with a large recessed niche under it for placing all the items that usually are placed on the counter.
The wall mounted toilet gives a nice clean look and a modern touch.
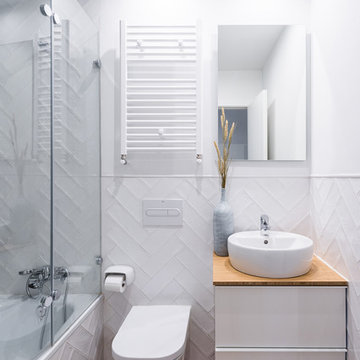
Javier Bravo
Photo of a scandinavian 3/4 bathroom in Madrid with flat-panel cabinets, white cabinets, an alcove tub, a shower/bathtub combo, a wall-mount toilet, white tile, white walls, a vessel sink, wood benchtops, brown floor, a hinged shower door and brown benchtops.
Photo of a scandinavian 3/4 bathroom in Madrid with flat-panel cabinets, white cabinets, an alcove tub, a shower/bathtub combo, a wall-mount toilet, white tile, white walls, a vessel sink, wood benchtops, brown floor, a hinged shower door and brown benchtops.
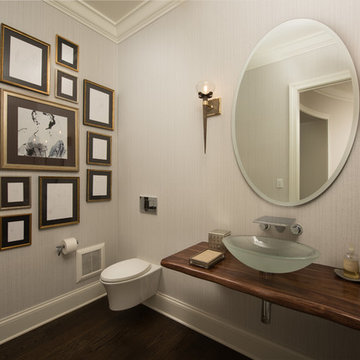
Powder room with vessel sink and built-in commode
Photo of a mid-sized traditional powder room in Chicago with a wall-mount toilet, beige walls, dark hardwood floors, a vessel sink, wood benchtops, brown floor and brown benchtops.
Photo of a mid-sized traditional powder room in Chicago with a wall-mount toilet, beige walls, dark hardwood floors, a vessel sink, wood benchtops, brown floor and brown benchtops.
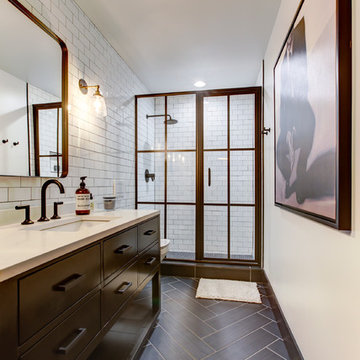
New View Photography
Design ideas for a mid-sized industrial bathroom in Raleigh with black cabinets, a wall-mount toilet, white tile, subway tile, white walls, porcelain floors, an undermount sink, engineered quartz benchtops, brown floor, a hinged shower door, an alcove shower and flat-panel cabinets.
Design ideas for a mid-sized industrial bathroom in Raleigh with black cabinets, a wall-mount toilet, white tile, subway tile, white walls, porcelain floors, an undermount sink, engineered quartz benchtops, brown floor, a hinged shower door, an alcove shower and flat-panel cabinets.
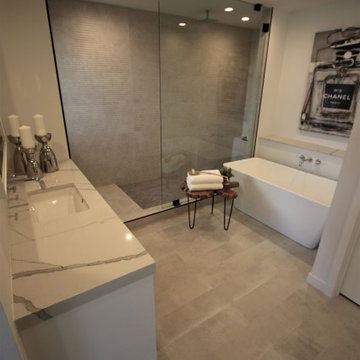
Small contemporary master wet room bathroom in Orange County with open cabinets, white cabinets, a freestanding tub, a wall-mount toilet, white tile, cement tile, white walls, cement tiles, an undermount sink, granite benchtops, brown floor, a shower curtain and white benchtops.
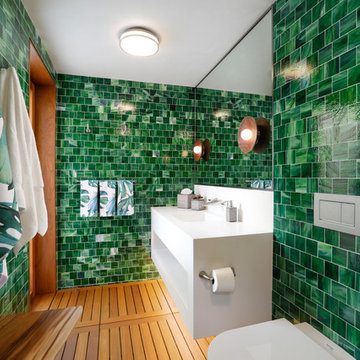
Photo of a mid-sized beach style 3/4 bathroom in Orange County with white cabinets, green tile, medium hardwood floors, an integrated sink, brown floor, white benchtops, open cabinets, a wall-mount toilet, green walls and solid surface benchtops.

This is an example of a small contemporary 3/4 bathroom in Other with beaded inset cabinets, dark wood cabinets, a curbless shower, a wall-mount toilet, beige tile, ceramic tile, red walls, light hardwood floors, a console sink, solid surface benchtops, brown floor, an open shower, white benchtops, a single vanity, a floating vanity and coffered.

Photo of a mid-sized transitional master wet room bathroom in Boston with flat-panel cabinets, brown cabinets, a freestanding tub, a wall-mount toilet, white tile, mosaic tile, white walls, cement tiles, an undermount sink, engineered quartz benchtops, brown floor, a hinged shower door, white benchtops, a niche, a single vanity and a freestanding vanity.

The original footprint of this powder room was a tight fit- so we utilized space saving techniques like a wall mounted toilet, an 18" deep vanity and a new pocket door. Blue dot "Dumbo" wallpaper, weathered looking oak vanity and a wall mounted polished chrome faucet brighten this space and will make you want to linger for a bit.
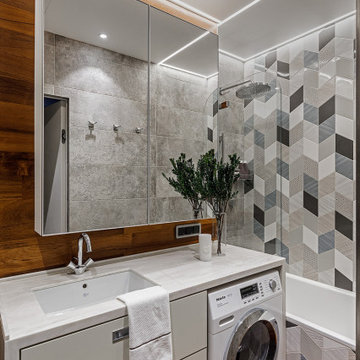
Во время разработки проекта встал вопрос о том, какой материал можно использовать кроме плитки, после чего дизайнером было предложено разбавить серый интерьер натуральным теплым деревом, которое с легкостью переносит влажность. Конечно же, это дерево - тик. В результате, пол и стена напротив входа были выполнены в этом материале. В соответствии с концепцией гостиной, мы сочетали его с серым материалом: плиткой под камень; а зону ванной выделили иной плиткой затейливой формы.
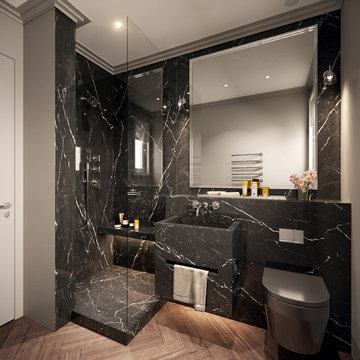
Cette salle de douche et WC est la salle de bain d'invités d'un appartement situé place Victor Hugo à Paris. Un marbre Marquina noir a été utilisé pour l'ensemble de douche, la vasque et le coffrage des WC suspendus. Le sol est un carrelage façon parquet, avec une pose chevron pour faciliter l'entretien. Des éclairages LED ont été placés sous le banc et sous la vasque pour apporter de la profondeur à l'ensemble.
Cette seconde salle de bain est conçue comme un prolongement de l’appartement.
Comme la salle de bain principale, l'ensemble du mobilier est réalisé sur mesure en marbre.
Le bac de douche a volontairement été surélevé pour créer une surépaisseur au sol et conserver les proportions visuelles du marbre. Une fente creusée sous la vasque fait office de porte serviette minimaliste et raffiné. La cuvette des toilettes a également été choisie noire afin d'être la plus discrète possible. Le regard reste alors attiré par l'ensemble décoratif en marbre.
www.xavierlemoine.com
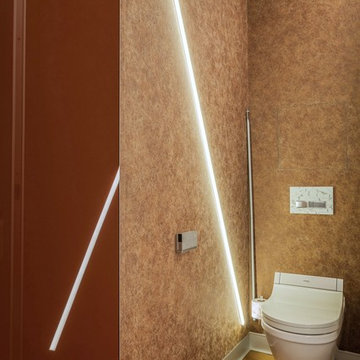
Туалет на этаже оборудован "умным" унитазом Duravit. Высокая дверь позволяет открыть люк на потолке туалета и через чердачную лестницу попасть на 3-ий уровень, в "партизанскую" (ещё одно меткое название от рабочих). она же кладовая-чердак.
Архитектор: Гайк Асатрян
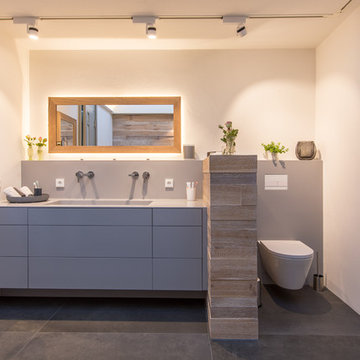
Waschbecken und Waschtischplatte aus einem Guß. Corian, Mineralwerkstoff, elegant, pflegelecht und robust.
Rückwand Waschtisch und WC Corian.
Waschtisch Schubladen grifflos, push to open.
Rahmenspiegel, Eiche
Bathroom Design Ideas with a Wall-mount Toilet and Brown Floor
2

