Bathroom Design Ideas with a Wall-mount Toilet and Subway Tile
Sort by:Popular Today
41 - 60 of 1,247 photos
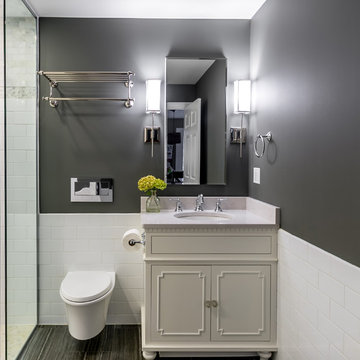
These clients needed a first-floor shower for their medically-compromised children, so extended the existing powder room into the adjacent mudroom to gain space for the shower. The 3/4 bath is fully accessible, and easy to clean - with a roll-in shower, wall-mounted toilet, and fully tiled floor, chair-rail and shower. The gray wall paint above the white subway tile is both contemporary and calming. Multiple shower heads and wands in the 3'x6' shower provided ample access for assisting their children in the shower. The white furniture-style vanity can be seen from the kitchen area, and ties in with the design style of the rest of the home. The bath is both beautiful and functional. We were honored and blessed to work on this project for our dear friends.
Please see NoahsHope.com for additional information about this wonderful family.
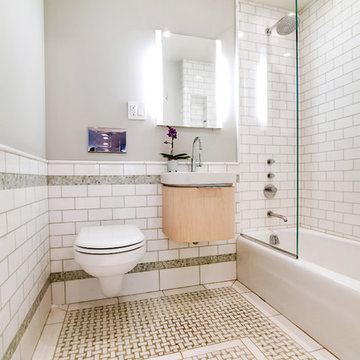
Guest Bathroom in New York City
Photo: Elizabeth Dooley
This is an example of a small contemporary 3/4 bathroom in New York with furniture-like cabinets, light wood cabinets, an alcove tub, a shower/bathtub combo, a wall-mount toilet, white tile, subway tile, green walls, mosaic tile floors and an integrated sink.
This is an example of a small contemporary 3/4 bathroom in New York with furniture-like cabinets, light wood cabinets, an alcove tub, a shower/bathtub combo, a wall-mount toilet, white tile, subway tile, green walls, mosaic tile floors and an integrated sink.
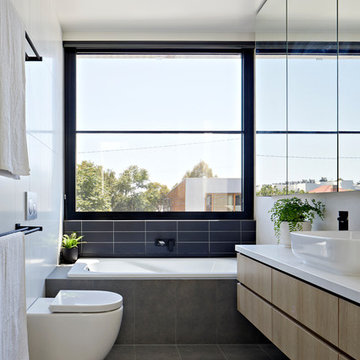
Tatjana Plitt Photography
Inspiration for a contemporary bathroom in Melbourne with flat-panel cabinets, light wood cabinets, a drop-in tub, a wall-mount toilet, blue tile, subway tile, white walls, a vessel sink and grey floor.
Inspiration for a contemporary bathroom in Melbourne with flat-panel cabinets, light wood cabinets, a drop-in tub, a wall-mount toilet, blue tile, subway tile, white walls, a vessel sink and grey floor.
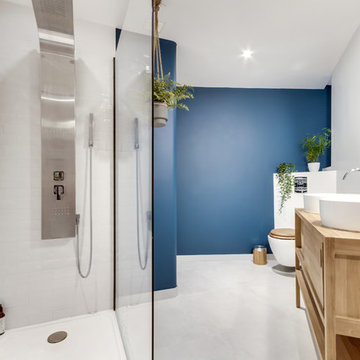
Shoootin
Photo of a mid-sized contemporary 3/4 bathroom in Paris with a corner shower, a wall-mount toilet, white tile, subway tile, blue walls, wood benchtops, grey floor, light wood cabinets, a vessel sink, an open shower, beige benchtops, concrete floors and flat-panel cabinets.
Photo of a mid-sized contemporary 3/4 bathroom in Paris with a corner shower, a wall-mount toilet, white tile, subway tile, blue walls, wood benchtops, grey floor, light wood cabinets, a vessel sink, an open shower, beige benchtops, concrete floors and flat-panel cabinets.
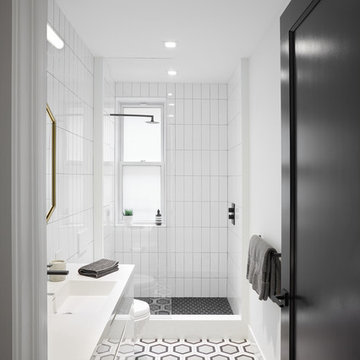
Jon Shireman Photography
This is an example of a mid-sized modern 3/4 bathroom in New York with flat-panel cabinets, white cabinets, an open shower, a wall-mount toilet, white tile, subway tile, white walls, cement tiles, a wall-mount sink, solid surface benchtops, black floor and an open shower.
This is an example of a mid-sized modern 3/4 bathroom in New York with flat-panel cabinets, white cabinets, an open shower, a wall-mount toilet, white tile, subway tile, white walls, cement tiles, a wall-mount sink, solid surface benchtops, black floor and an open shower.
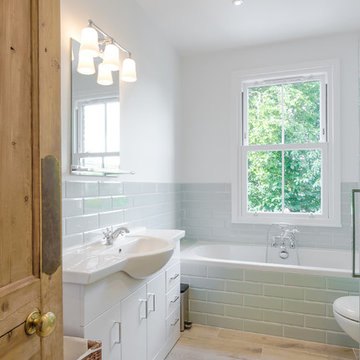
Overview
L shaped rear ground floor extension with a loft conversion and internal alterations throughout
The Brief
Create space, bring in the light and hide the stuff of life away so we can have some calm moments in our family home, keep in modern but not uber-modern…….
Our Solution
Clients with young families need very specific spaces and lots of storage for the stuff of life. This fantastic client wanted much more flexibility from the floor space and wanted every living area to be as light as possible, but to retain and work with some period features.
Over time family spaces need to change and adapt as children grow, work commitments evolve needing home working areas and visiting friends and relatives need comfortable space and privacy.
Planning a family home looks at these competing elements and as ever tries to get more space from the house than it seemed to have, that was done using some neat space planning and clever arrangement of uses within each floor plan.
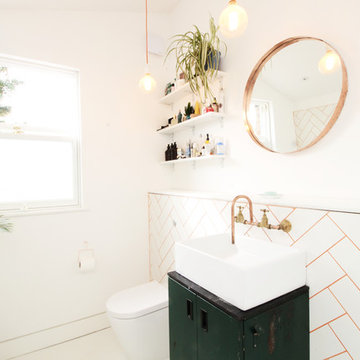
This is an example of a small contemporary kids bathroom in London with furniture-like cabinets, green cabinets, a freestanding tub, an open shower, a wall-mount toilet, white tile, subway tile, white walls, vinyl floors, a console sink, wood benchtops, white floor and an open shower.
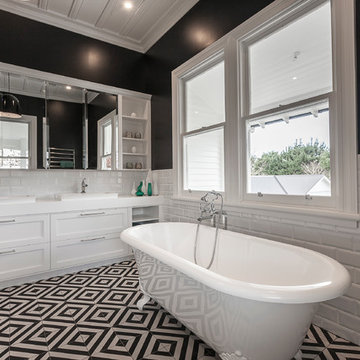
Bevelled mirrors were used on the wall cabinets and bevelled subway tiles, which I took half way up the wall and painted the rest black to reflect the black and white theme. Recessed detailing on the drawers. Photography by Kallan MacLeod
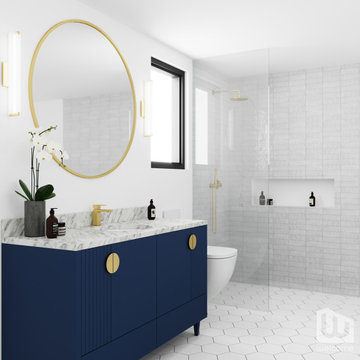
Palm Springs - Bold Funkiness. This collection was designed for our love of bold patterns and playful colors.
Photo of a mid-sized midcentury 3/4 bathroom in Los Angeles with flat-panel cabinets, blue cabinets, a curbless shower, a wall-mount toilet, white tile, subway tile, white walls, ceramic floors, an undermount sink, marble benchtops, white floor, an open shower, white benchtops, a niche, a single vanity and a freestanding vanity.
Photo of a mid-sized midcentury 3/4 bathroom in Los Angeles with flat-panel cabinets, blue cabinets, a curbless shower, a wall-mount toilet, white tile, subway tile, white walls, ceramic floors, an undermount sink, marble benchtops, white floor, an open shower, white benchtops, a niche, a single vanity and a freestanding vanity.
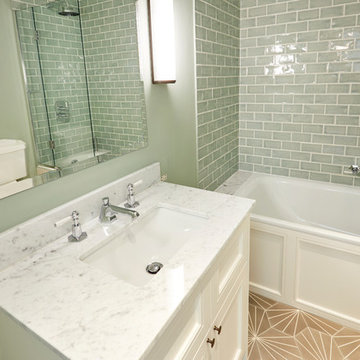
Glazed green metro tiles laid in brick pattern form a central feature in this family/guest bathroom. The geometric pattern floor tile provide a contrasting pattern whilst the marble counter top reference a theme that runs throughout the house
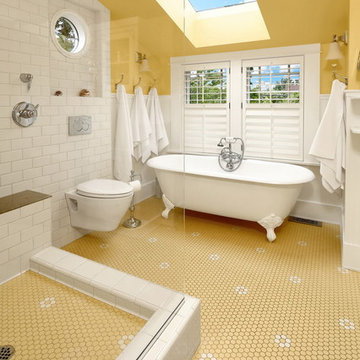
After many years of careful consideration and planning, these clients came to us with the goal of restoring this home’s original Victorian charm while also increasing its livability and efficiency. From preserving the original built-in cabinetry and fir flooring, to adding a new dormer for the contemporary master bathroom, careful measures were taken to strike this balance between historic preservation and modern upgrading. Behind the home’s new exterior claddings, meticulously designed to preserve its Victorian aesthetic, the shell was air sealed and fitted with a vented rainscreen to increase energy efficiency and durability. With careful attention paid to the relationship between natural light and finished surfaces, the once dark kitchen was re-imagined into a cheerful space that welcomes morning conversation shared over pots of coffee.
Every inch of this historical home was thoughtfully considered, prompting countless shared discussions between the home owners and ourselves. The stunning result is a testament to their clear vision and the collaborative nature of this project.
Photography by Radley Muller Photography
Design by Deborah Todd Building Design Services
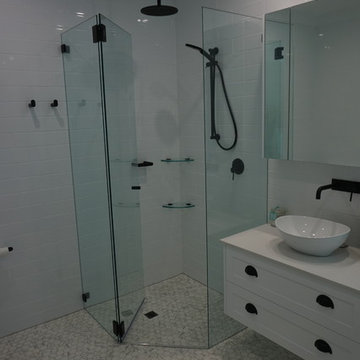
Inspiration for a mid-sized contemporary master bathroom in Sydney with recessed-panel cabinets, white cabinets, a freestanding tub, a corner shower, a wall-mount toilet, white tile, subway tile, white walls, porcelain floors, a vessel sink, engineered quartz benchtops, grey floor and a hinged shower door.
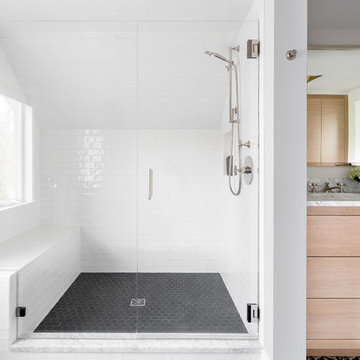
The 70th Street project started as an empty and non-functional attic space. We designed a completely new master suite, including a new bathroom, walk-in closet, bedroom and nursery for our clients. The space had many challenges because of its sloped and low ceilings. We embraced those challenges and used the ceiling slopes to our advantage to make the attic feel more spacious overall, as well as more functional for our clients.
Photography: Mike Duryea
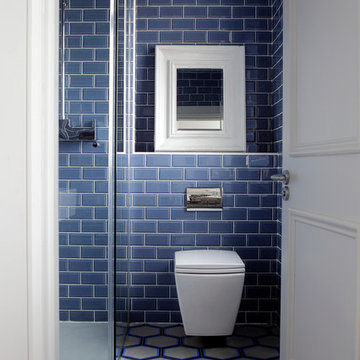
Ruth Maria Murphy
Design ideas for a small contemporary master bathroom in Dublin with a wall-mount toilet, blue tile, subway tile, blue walls and multi-coloured floor.
Design ideas for a small contemporary master bathroom in Dublin with a wall-mount toilet, blue tile, subway tile, blue walls and multi-coloured floor.
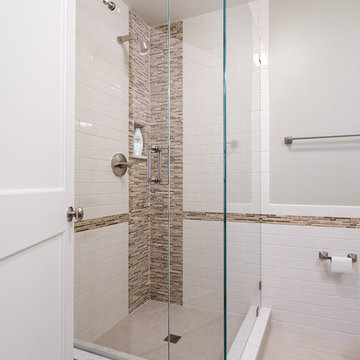
Evan White
Inspiration for a country master bathroom in Boston with beaded inset cabinets, medium wood cabinets, a corner shower, a wall-mount toilet, white tile, subway tile, an integrated sink and marble benchtops.
Inspiration for a country master bathroom in Boston with beaded inset cabinets, medium wood cabinets, a corner shower, a wall-mount toilet, white tile, subway tile, an integrated sink and marble benchtops.
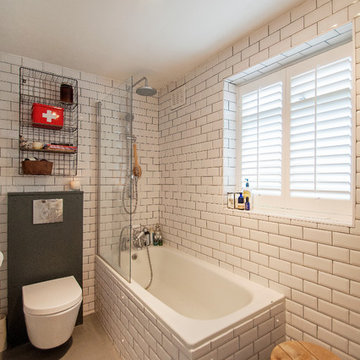
Inspiration for an eclectic bathroom in London with a shower/bathtub combo, a wall-mount toilet, white tile, subway tile and a drop-in tub.
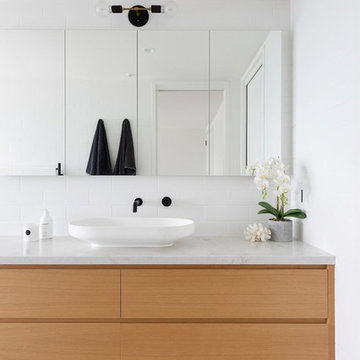
Simon Whitbread Photography
This is an example of a contemporary master bathroom in Sydney with a wall-mount toilet, white tile, subway tile, white walls, ceramic floors, marble benchtops, multi-coloured floor, flat-panel cabinets, a vessel sink, light wood cabinets and multi-coloured benchtops.
This is an example of a contemporary master bathroom in Sydney with a wall-mount toilet, white tile, subway tile, white walls, ceramic floors, marble benchtops, multi-coloured floor, flat-panel cabinets, a vessel sink, light wood cabinets and multi-coloured benchtops.
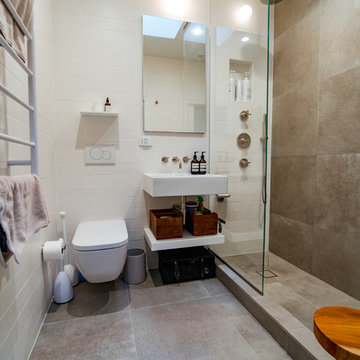
Modern Sleek Bathroom - European Style - Wall Mounted Duravit Sink - Kallista Plumbing Fixtures - Wall Mounted Toilet by Duravit - Large Format Porcelain Tile by Porcelanosa
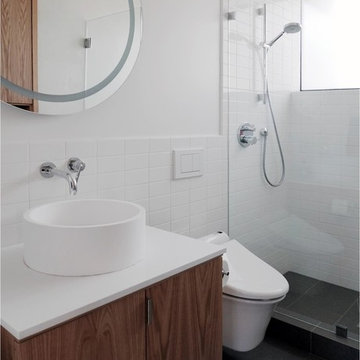
Inspiration for a mid-sized contemporary 3/4 bathroom in Los Angeles with flat-panel cabinets, medium wood cabinets, an alcove shower, a wall-mount toilet, white tile, subway tile, white walls, slate floors, a vessel sink, quartzite benchtops, grey floor and an open shower.
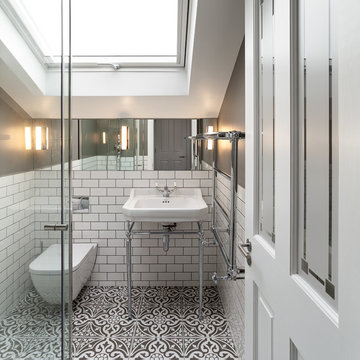
Peter Landers
This is an example of a small traditional bathroom in London with a wall-mount toilet, white tile, grey walls, ceramic floors, multi-coloured floor, a console sink and subway tile.
This is an example of a small traditional bathroom in London with a wall-mount toilet, white tile, grey walls, ceramic floors, multi-coloured floor, a console sink and subway tile.
Bathroom Design Ideas with a Wall-mount Toilet and Subway Tile
3