Bathroom Design Ideas with a Wall-mount Toilet and Subway Tile
Refine by:
Budget
Sort by:Popular Today
61 - 80 of 1,247 photos
Item 1 of 3
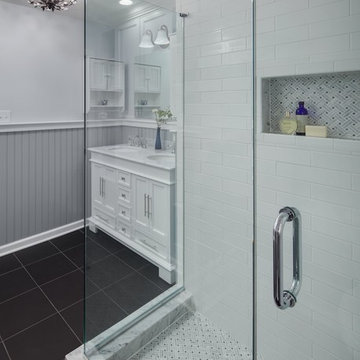
This bathroom was a tired, small L-shaped room. The client wanted to turn it into a contemporary traditional bath to serve as the new master bath. Through removal of the wall separating the spaces, relocation of the vanity location and a frameless glass shower enclosure a new, open and inviting space was achieved. Custom built-in storage makes it beautiful and functional.
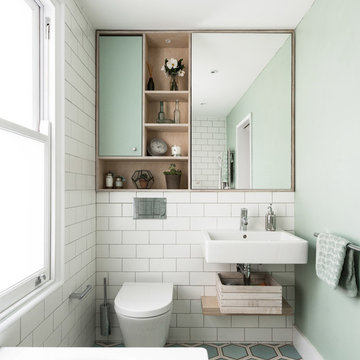
French & Tye
Design ideas for a scandinavian bathroom in London with flat-panel cabinets, green cabinets, a wall-mount toilet, white tile, subway tile, green walls, a wall-mount sink and multi-coloured floor.
Design ideas for a scandinavian bathroom in London with flat-panel cabinets, green cabinets, a wall-mount toilet, white tile, subway tile, green walls, a wall-mount sink and multi-coloured floor.
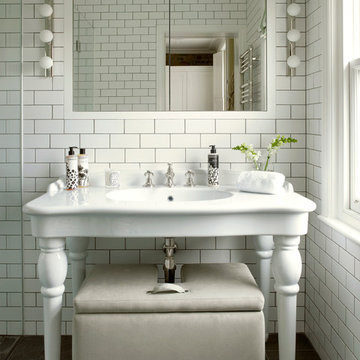
A Victorian semi-detached house in Wimbledon has been remodelled and transformed
into a modern family home, including extensive underpinning and extensions at lower
ground floor level in order to form a large open-plan space.
Photographer: Nick Smith
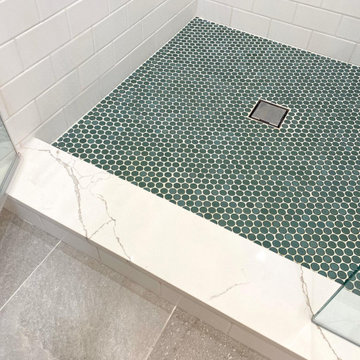
A primary bath you'll never want to leave. We used natural warm wood tones and white classic subway, then mixed it with teal green penny round shower flooring and a stone looking main floor tile and wow! Double pivot mirrors and contemporary clean lined plumbing fixtures & hardware with a frameless glass shower enclosure finish the room. The look came out classic with just a touch of retro and we couldn’t be happier. The space feels bright and airy yet warm and fun.
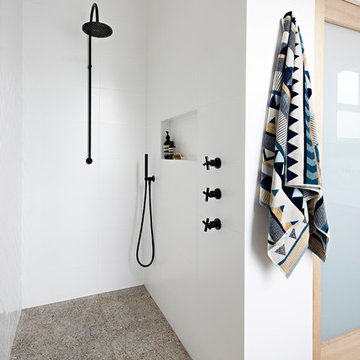
The hydronic heater panel was re purposed to a heated towel ladder.
Photographer: David Russell
This is an example of a mid-sized contemporary 3/4 bathroom in Melbourne with light wood cabinets, a freestanding tub, an open shower, a wall-mount toilet, white tile, white walls, terrazzo floors, an undermount sink, multi-coloured floor, an open shower, white benchtops, furniture-like cabinets, subway tile and engineered quartz benchtops.
This is an example of a mid-sized contemporary 3/4 bathroom in Melbourne with light wood cabinets, a freestanding tub, an open shower, a wall-mount toilet, white tile, white walls, terrazzo floors, an undermount sink, multi-coloured floor, an open shower, white benchtops, furniture-like cabinets, subway tile and engineered quartz benchtops.
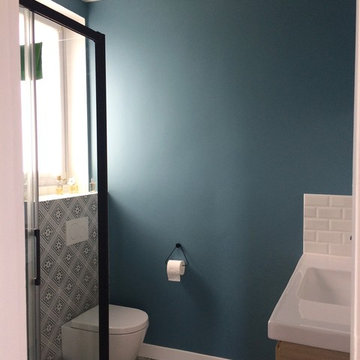
Atelier Devergne, rénovation d'une salle de bain parentale avec douche, WC et vasque, sol en carreaux de ciment, douche en carreaux métro et murs peints en bleu
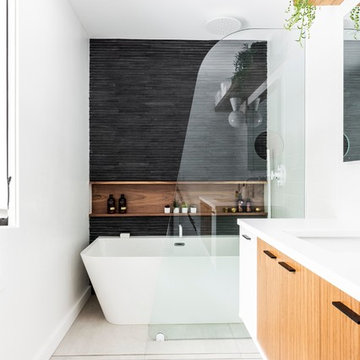
Spa like guest bathroom in a small space,
Inspiration for a mid-sized modern master bathroom in Portland with flat-panel cabinets, medium wood cabinets, a corner shower, a wall-mount toilet, white tile, subway tile, brown walls, porcelain floors, an undermount sink, quartzite benchtops, grey floor, a hinged shower door and white benchtops.
Inspiration for a mid-sized modern master bathroom in Portland with flat-panel cabinets, medium wood cabinets, a corner shower, a wall-mount toilet, white tile, subway tile, brown walls, porcelain floors, an undermount sink, quartzite benchtops, grey floor, a hinged shower door and white benchtops.
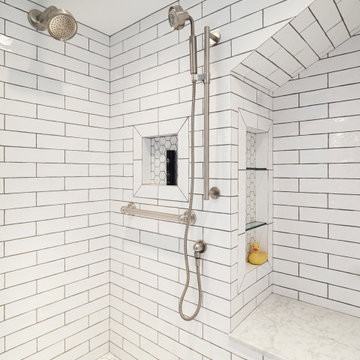
Inspiration for a mid-sized traditional master bathroom in Portland with a corner shower, a wall-mount toilet, white tile, subway tile, blue walls, mosaic tile floors, a pedestal sink, white floor and a hinged shower door.
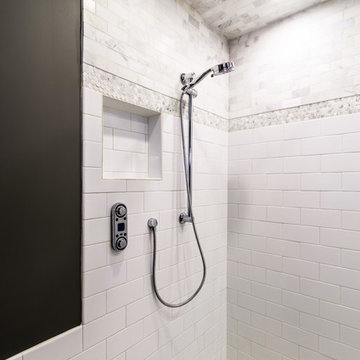
These clients needed a first-floor shower for their medically-compromised children, so extended the existing powder room into the adjacent mudroom to gain space for the shower. The 3/4 bath is fully accessible, and easy to clean - with a roll-in shower, wall-mounted toilet, and fully tiled floor, chair-rail and shower. The gray wall paint above the white subway tile is both contemporary and calming. Multiple shower heads and wands in the 3'x6' shower provided ample access for assisting their children in the shower. The white furniture-style vanity can be seen from the kitchen area, and ties in with the design style of the rest of the home. The bath is both beautiful and functional. We were honored and blessed to work on this project for our dear friends.
Please see NoahsHope.com for additional information about this wonderful family.
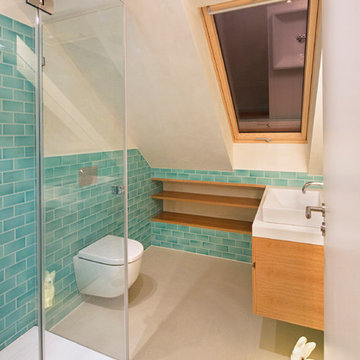
Fotograf: Jens Schumann
Der vielsagende Name „Black Beauty“ lag den Bauherren und Architekten nach Fertigstellung des anthrazitfarbenen Fassadenputzes auf den Lippen. Zusammen mit den ausgestülpten Fensterfaschen in massivem Lärchenholz ergibt sich ein reizvolles Spiel von Farbe und Material, Licht und Schatten auf der Fassade in dem sonst eher unauffälligen Straßenzug in Berlin-Biesdorf.
Das ursprünglich beige verklinkerte Fertighaus aus den 90er Jahren sollte den Bedürfnissen einer jungen Familie angepasst werden. Sie leitet ein erfolgreiches Internet-Startup, Er ist Ramones-Fan und -Sammler, Moderator und Musikjournalist, die Tochter ist gerade geboren. So modern und unkonventionell wie die Bauherren sollte auch das neue Heim werden. Eine zweigeschossige Galeriesituation gibt dem Eingangsbereich neue Großzügigkeit, die Zusammenlegung von Räumen im Erdgeschoss und die Neugliederung im Obergeschoss bieten eindrucksvolle Durchblicke und sorgen für Funktionalität, räumliche Qualität, Licht und Offenheit.
Zentrale Gestaltungselemente sind die auch als Sitzgelegenheit dienenden Fensterfaschen, die filigranen Stahltüren als Sonderanfertigung sowie der ebenso zum industriellen Charme der Türen passende Sichtestrich-Fußboden. Abgerundet wird der vom Charakter her eher kraftvolle und cleane industrielle Stil durch ein zartes Farbkonzept in Blau- und Grüntönen Skylight, Light Blue und Dix Blue und einer Lasurtechnik als Grundton für die Wände und kräftigere Farbakzente durch Craqueléfliesen von Golem. Ausgesuchte Leuchten und Lichtobjekte setzen Akzente und geben den Räumen den letzten Schliff und eine besondere Rafinesse. Im Außenbereich lädt die neue Stufenterrasse um den Pool zu sommerlichen Gartenparties ein.
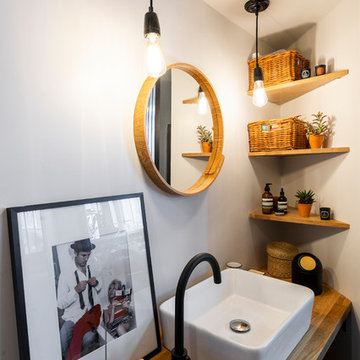
Réfection totale de cette salle d'eau, style atelier, vintage réchauffé par des éléments en bois.
Photo : Léandre Cheron
Design ideas for a small contemporary master bathroom in Paris with a curbless shower, a wall-mount toilet, subway tile, white walls, cement tiles, a drop-in sink, wood benchtops and black floor.
Design ideas for a small contemporary master bathroom in Paris with a curbless shower, a wall-mount toilet, subway tile, white walls, cement tiles, a drop-in sink, wood benchtops and black floor.
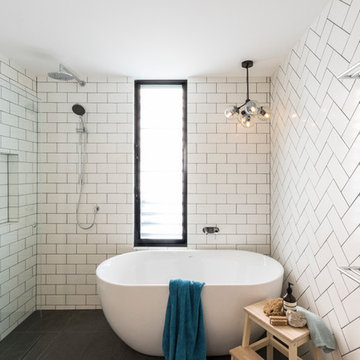
Jana Niven
Design ideas for a mid-sized contemporary master bathroom in Other with a freestanding tub, an open shower, a wall-mount toilet, white tile, subway tile, a wall-mount sink, wood benchtops and an open shower.
Design ideas for a mid-sized contemporary master bathroom in Other with a freestanding tub, an open shower, a wall-mount toilet, white tile, subway tile, a wall-mount sink, wood benchtops and an open shower.

The client needed an additional shower room upstairs as the only family bathroom was two storeys down in the basement. At first glance, it appeared almost an impossible task. After much consideration, the only way to achieve this was to transform the existing WC by moving a wall and "stealing" a little unused space from the nursery to accommodate the shower and leave enough room for shower and the toilet pan. The corner stack was removed and capped to make room for the vanity.
White metro wall tiles and black slate floor, paired with the clean geometric lines of the shower screen made the room appear larger. This effect was further enhanced by a full-height custom mirror wall opposite the mirrored bathroom cabinet. The heated floor was fitted under the modern slate floor tiles for added luxury. Spotlights and soft dimmable cabinet lights were used to create different levels of illumination.
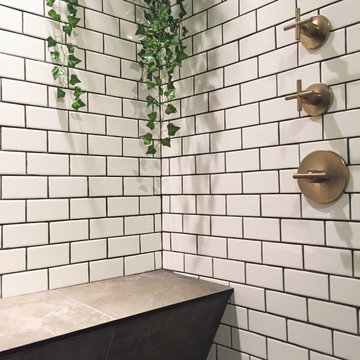
Custom steam shower with bench and linear drain in master bathroom featuring floor to ceiling glass, Kohler "purist" trim in brushed gold including rain head.
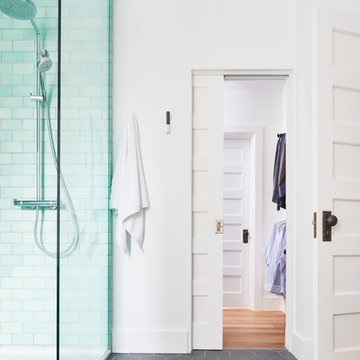
Inspiration for a large scandinavian master bathroom in Toronto with a drop-in tub, a curbless shower, a wall-mount toilet, green tile, subway tile, white walls, ceramic floors, a wall-mount sink, grey floor and an open shower.
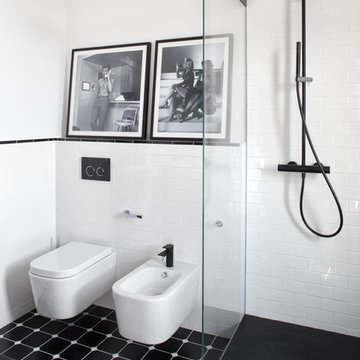
Small industrial 3/4 bathroom in Milan with a corner shower, a wall-mount toilet, black and white tile, subway tile, white walls and ceramic floors.
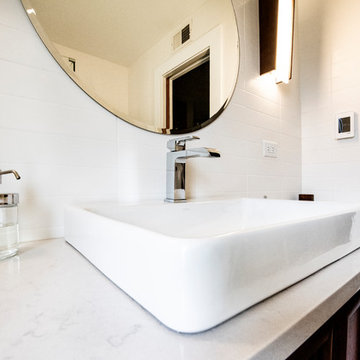
Matt Adema
Small midcentury master bathroom in Chicago with furniture-like cabinets, dark wood cabinets, an alcove shower, a wall-mount toilet, white tile, subway tile, white walls, mosaic tile floors, a vessel sink, engineered quartz benchtops, blue floor, a hinged shower door and white benchtops.
Small midcentury master bathroom in Chicago with furniture-like cabinets, dark wood cabinets, an alcove shower, a wall-mount toilet, white tile, subway tile, white walls, mosaic tile floors, a vessel sink, engineered quartz benchtops, blue floor, a hinged shower door and white benchtops.
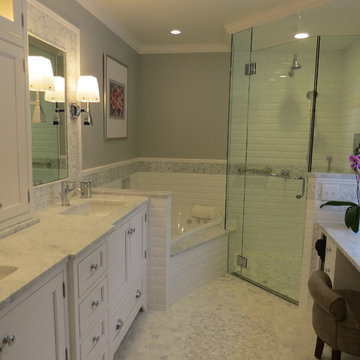
Robin Amorello, CKD CAPS
Inspiration for a mid-sized traditional master bathroom in Portland Maine with an undermount sink, white cabinets, marble benchtops, an alcove tub, a curbless shower, a wall-mount toilet, white tile, subway tile, grey walls, marble floors and recessed-panel cabinets.
Inspiration for a mid-sized traditional master bathroom in Portland Maine with an undermount sink, white cabinets, marble benchtops, an alcove tub, a curbless shower, a wall-mount toilet, white tile, subway tile, grey walls, marble floors and recessed-panel cabinets.
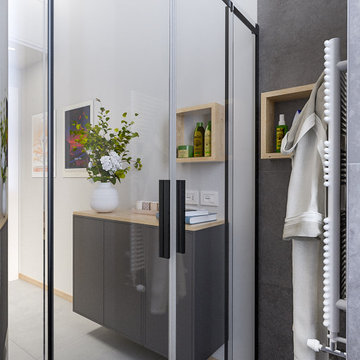
Liadesign
Industrial 3/4 bathroom in Milan with open cabinets, black cabinets, an alcove shower, a wall-mount toilet, white tile, subway tile, grey walls, porcelain floors, a vessel sink, wood benchtops, grey floor, a sliding shower screen, a laundry, a single vanity, a freestanding vanity and recessed.
Industrial 3/4 bathroom in Milan with open cabinets, black cabinets, an alcove shower, a wall-mount toilet, white tile, subway tile, grey walls, porcelain floors, a vessel sink, wood benchtops, grey floor, a sliding shower screen, a laundry, a single vanity, a freestanding vanity and recessed.
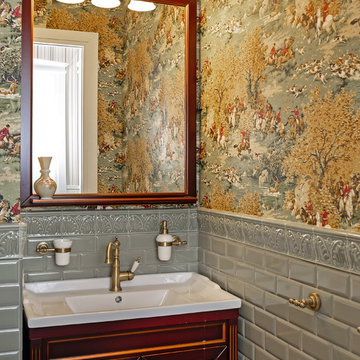
Санузел с напольной тумбой из массива красного цвета с монолитной раковиной, бронзовыми смесителями и аксессуарами, зеркалом в красной раме и бронзовой подсветке со стеклянными абажурами. На стенах плитка типа кабанчик и обои со сценами охоты.
Bathroom Design Ideas with a Wall-mount Toilet and Subway Tile
4