All Ceiling Designs Bathroom Design Ideas with a Wall-mount Toilet
Refine by:
Budget
Sort by:Popular Today
41 - 60 of 2,849 photos
Item 1 of 3

Strict and concise design with minimal decor and necessary plumbing set - ideal for a small bathroom.
Speaking of about the color of the decoration, the classical marble fits perfectly with the wood.
A dark floor against the background of light walls creates a sense of the shape of space.
The toilet and sink are wall-hung and are white. This type of plumbing has its advantages; it is visually lighter and does not take up extra space.
Under the sink, you can see a shelf for storing towels. The niche above the built-in toilet is also very advantageous for use due to its compactness. Frameless glass shower doors create a spacious feel.
The spot lighting on the perimeter of the room extends everywhere and creates a soft glow.
Learn more about us - www.archviz-studio.com
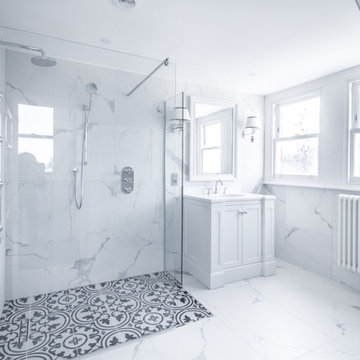
This is an example of a large traditional kids wet room bathroom in London with shaker cabinets, grey cabinets, a wall-mount toilet, white tile, marble, grey walls, porcelain floors, an undermount sink, limestone benchtops, grey floor, an open shower, white benchtops, a built-in vanity, vaulted and a single vanity.
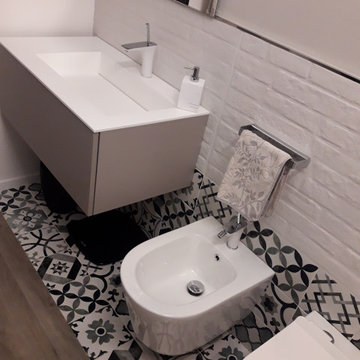
BAGNO COMPLETAMENTE RISTRUTTURATO CON PAVIMENTO IN PVC EFFETTO LEGNO E CEMENTINE IN GRES PORCELLANATO. SANITARI SOSPESI BIANCHI, PIATTO DOCCIA IN RESINA DA 160X80 CM E BOX DOCCIA SCORREVOLE
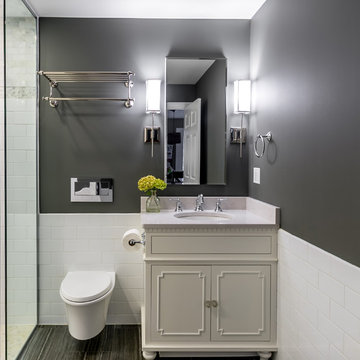
These clients needed a first-floor shower for their medically-compromised children, so extended the existing powder room into the adjacent mudroom to gain space for the shower. The 3/4 bath is fully accessible, and easy to clean - with a roll-in shower, wall-mounted toilet, and fully tiled floor, chair-rail and shower. The gray wall paint above the white subway tile is both contemporary and calming. Multiple shower heads and wands in the 3'x6' shower provided ample access for assisting their children in the shower. The white furniture-style vanity can be seen from the kitchen area, and ties in with the design style of the rest of the home. The bath is both beautiful and functional. We were honored and blessed to work on this project for our dear friends.
Please see NoahsHope.com for additional information about this wonderful family.
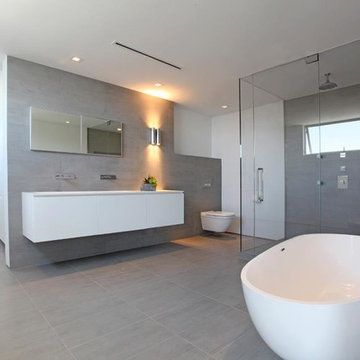
Grandview Drive Hollywood Hills modern home primary bathroom
Design ideas for a large modern master bathroom in Los Angeles with flat-panel cabinets, white cabinets, a freestanding tub, a corner shower, a wall-mount toilet, gray tile, grey walls, a wall-mount sink, grey floor, a hinged shower door, white benchtops, a double vanity, a floating vanity and recessed.
Design ideas for a large modern master bathroom in Los Angeles with flat-panel cabinets, white cabinets, a freestanding tub, a corner shower, a wall-mount toilet, gray tile, grey walls, a wall-mount sink, grey floor, a hinged shower door, white benchtops, a double vanity, a floating vanity and recessed.

Ванная комната с отдельностоящей пристенной ванной.
Предусмотрено несколько сценариев освещения.
Также в этой ванной комнате установилено панно из стабилизированного мха над инсталляцией унитаза.

Après travaux
Relooking d'une SDB dans une maison construite il y a une dizaine d'années.
This is an example of a mid-sized scandinavian kids bathroom in Nancy with a curbless shower, a wall-mount toilet, gray tile, ceramic tile, grey walls, ceramic floors, a drop-in sink, quartzite benchtops, grey floor, white benchtops, a single vanity and wood.
This is an example of a mid-sized scandinavian kids bathroom in Nancy with a curbless shower, a wall-mount toilet, gray tile, ceramic tile, grey walls, ceramic floors, a drop-in sink, quartzite benchtops, grey floor, white benchtops, a single vanity and wood.

We carried out a full refurbishment and remodelling of this wonderful grade II listed villa, located in North Kensington.
Complete with a home library, open fireplaces throughout and use of original wooden beams. This home merges the old and the new perfectly.
Photography – Signature Agency

Photo of a mid-sized contemporary 3/4 bathroom in Other with flat-panel cabinets, brown cabinets, an open shower, a wall-mount toilet, white walls, painted wood floors, a drop-in sink, marble benchtops, brown floor, an open shower, white benchtops, a single vanity, a floating vanity and recessed.

Reconfiguration of a dilapidated bathroom and separate toilet in a Victorian house in Walthamstow village.
The original toilet was situated straight off of the landing space and lacked any privacy as it opened onto the landing. The original bathroom was separate from the WC with the entrance at the end of the landing. To get to the rear bedroom meant passing through the bathroom which was not ideal. The layout was reconfigured to create a family bathroom which incorporated a walk-in shower where the original toilet had been and freestanding bath under a large sash window. The new bathroom is slightly slimmer than the original this is to create a short corridor leading to the rear bedroom.
The ceiling was removed and the joists exposed to create the feeling of a larger space. A rooflight sits above the walk-in shower and the room is flooded with natural daylight. Hanging plants are hung from the exposed beams bringing nature and a feeling of calm tranquility into the space.

This bathroom fills what used to be a small garage, creating a spacious suite.
This is an example of a mid-sized transitional master bathroom in Portland with flat-panel cabinets, brown cabinets, a curbless shower, a wall-mount toilet, white tile, ceramic tile, white walls, porcelain floors, an undermount sink, engineered quartz benchtops, black floor, a hinged shower door, white benchtops, an enclosed toilet, a double vanity, a floating vanity and vaulted.
This is an example of a mid-sized transitional master bathroom in Portland with flat-panel cabinets, brown cabinets, a curbless shower, a wall-mount toilet, white tile, ceramic tile, white walls, porcelain floors, an undermount sink, engineered quartz benchtops, black floor, a hinged shower door, white benchtops, an enclosed toilet, a double vanity, a floating vanity and vaulted.
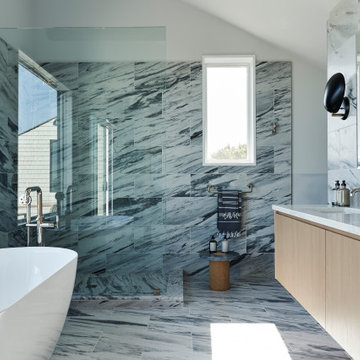
Atelier 211 is an ocean view, modern A-Frame beach residence nestled within Atlantic Beach and Amagansett Lanes. Custom-fit, 4,150 square foot, six bedroom, and six and a half bath residence in Amagansett; Atelier 211 is carefully considered with a fully furnished elective. The residence features a custom designed chef’s kitchen, serene wellness spa featuring a separate sauna and steam room. The lounge and deck overlook a heated saline pool surrounded by tiered grass patios and ocean views.
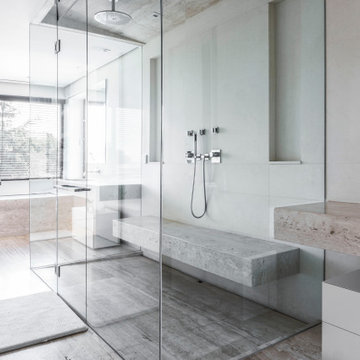
beautiful remodel
Design ideas for a large modern master bathroom in Phoenix with white cabinets, a drop-in tub, an open shower, a wall-mount toilet, gray tile, porcelain tile, grey walls, porcelain floors, a vessel sink, grey floor, a hinged shower door and vaulted.
Design ideas for a large modern master bathroom in Phoenix with white cabinets, a drop-in tub, an open shower, a wall-mount toilet, gray tile, porcelain tile, grey walls, porcelain floors, a vessel sink, grey floor, a hinged shower door and vaulted.

Small traditional master bathroom in Melbourne with flat-panel cabinets, light wood cabinets, an open shower, a wall-mount toilet, white tile, ceramic tile, white walls, terrazzo floors, wood benchtops, an open shower, brown benchtops, a niche, a single vanity, a floating vanity and vaulted.

Reconfiguration of a dilapidated bathroom and separate toilet in a Victorian house in Walthamstow village.
The original toilet was situated straight off of the landing space and lacked any privacy as it opened onto the landing. The original bathroom was separate from the WC with the entrance at the end of the landing. To get to the rear bedroom meant passing through the bathroom which was not ideal. The layout was reconfigured to create a family bathroom which incorporated a walk-in shower where the original toilet had been and freestanding bath under a large sash window. The new bathroom is slightly slimmer than the original this is to create a short corridor leading to the rear bedroom.
The ceiling was removed and the joists exposed to create the feeling of a larger space. A rooflight sits above the walk-in shower and the room is flooded with natural daylight. Hanging plants are hung from the exposed beams bringing nature and a feeling of calm tranquility into the space.

Авторы проекта:
Макс Жуков
Виктор Штефан
Стиль: Даша Соболева
Фото: Сергей Красюк
Design ideas for a mid-sized industrial master bathroom in Moscow with flat-panel cabinets, brown cabinets, an undermount tub, a shower/bathtub combo, a wall-mount toilet, multi-coloured tile, porcelain tile, multi-coloured walls, porcelain floors, a vessel sink, solid surface benchtops, grey floor, an open shower, white benchtops, a single vanity, a floating vanity and exposed beam.
Design ideas for a mid-sized industrial master bathroom in Moscow with flat-panel cabinets, brown cabinets, an undermount tub, a shower/bathtub combo, a wall-mount toilet, multi-coloured tile, porcelain tile, multi-coloured walls, porcelain floors, a vessel sink, solid surface benchtops, grey floor, an open shower, white benchtops, a single vanity, a floating vanity and exposed beam.
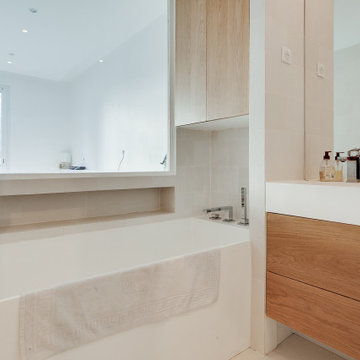
Design ideas for a mid-sized scandinavian master bathroom in Paris with flat-panel cabinets, light wood cabinets, an undermount tub, a wall-mount toilet, white tile, porcelain tile, white walls, cement tiles, a trough sink, marble benchtops, white floor, a niche, a double vanity, a built-in vanity and recessed.

Indulge in luxury and sophistication with our high-end Executive Suite Bathroom Remodel.
Design ideas for a mid-sized modern master bathroom in San Francisco with flat-panel cabinets, white cabinets, a freestanding tub, a shower/bathtub combo, a wall-mount toilet, gray tile, stone tile, grey walls, ceramic floors, a vessel sink, granite benchtops, grey floor, white benchtops, a shower seat, a double vanity, a floating vanity, wood and wood walls.
Design ideas for a mid-sized modern master bathroom in San Francisco with flat-panel cabinets, white cabinets, a freestanding tub, a shower/bathtub combo, a wall-mount toilet, gray tile, stone tile, grey walls, ceramic floors, a vessel sink, granite benchtops, grey floor, white benchtops, a shower seat, a double vanity, a floating vanity, wood and wood walls.

Bathroom tiles with concrete look.
Collections: Terra Crea - Corda
Country 3/4 bathroom with beige cabinets, a curbless shower, a wall-mount toilet, beige tile, porcelain tile, beige walls, porcelain floors, an integrated sink, tile benchtops, beige floor, a sliding shower screen, beige benchtops, a single vanity, a floating vanity, exposed beam and panelled walls.
Country 3/4 bathroom with beige cabinets, a curbless shower, a wall-mount toilet, beige tile, porcelain tile, beige walls, porcelain floors, an integrated sink, tile benchtops, beige floor, a sliding shower screen, beige benchtops, a single vanity, a floating vanity, exposed beam and panelled walls.

Die kleinste freistehende Badewanne Funny West von Antonio Lupi ist nur L 153,5 x T 81 cm
Photo of a large contemporary master wet room bathroom in Other with flat-panel cabinets, grey cabinets, a freestanding tub, a wall-mount toilet, grey walls, medium hardwood floors, an integrated sink, solid surface benchtops, brown floor, white benchtops, a double vanity, a floating vanity and recessed.
Photo of a large contemporary master wet room bathroom in Other with flat-panel cabinets, grey cabinets, a freestanding tub, a wall-mount toilet, grey walls, medium hardwood floors, an integrated sink, solid surface benchtops, brown floor, white benchtops, a double vanity, a floating vanity and recessed.
All Ceiling Designs Bathroom Design Ideas with a Wall-mount Toilet
3