Bathroom Design Ideas with an Alcove Shower and a Niche
Refine by:
Budget
Sort by:Popular Today
141 - 160 of 8,211 photos
Item 1 of 3

Our design intent was to revamp a master bathroom that would match the style of the rest of the home, a rustic and industrial look. We removed the tub and converted the shower into a stand up shower which better suited the need for this bathroom. We went with a classic beveled 3×12 subway tile in the shower and created a contrast with a black mosaic hex for the shower floor and niche.
123 Remodeling - Chicago Kitchen & Bath Remodeling Company.
https://123remodeling.com/

Photographs by Julia Dags | Copyright © 2019 Happily Eva After, Inc. All Rights Reserved.
This is an example of a small master bathroom in New York with shaker cabinets, black cabinets, an alcove shower, white tile, ceramic tile, white walls, mosaic tile floors, an undermount sink, marble benchtops, white floor, a hinged shower door, black benchtops, a niche, a single vanity, a freestanding vanity and wallpaper.
This is an example of a small master bathroom in New York with shaker cabinets, black cabinets, an alcove shower, white tile, ceramic tile, white walls, mosaic tile floors, an undermount sink, marble benchtops, white floor, a hinged shower door, black benchtops, a niche, a single vanity, a freestanding vanity and wallpaper.

Kids bath renovation to include porcelain tile with blue mosaic accent tile and niche
Inspiration for a mid-sized contemporary kids bathroom in San Francisco with shaker cabinets, blue cabinets, an alcove shower, a one-piece toilet, multi-coloured tile, ceramic tile, grey walls, porcelain floors, an undermount sink, engineered quartz benchtops, white floor, a hinged shower door, grey benchtops, a niche, a double vanity and a built-in vanity.
Inspiration for a mid-sized contemporary kids bathroom in San Francisco with shaker cabinets, blue cabinets, an alcove shower, a one-piece toilet, multi-coloured tile, ceramic tile, grey walls, porcelain floors, an undermount sink, engineered quartz benchtops, white floor, a hinged shower door, grey benchtops, a niche, a double vanity and a built-in vanity.

Master Bathroom with Italian porcelain floor tiles and frameless glass shower enclosure. All chrome finishes wrap this bathroom featuring a floating 72" vanity and a custom led front/back lit vanity mirror. Custom built in closet storage for linen. Shower consists of handheld, faucet, and 10" rainhead; All Kohler products used. Walk-in Shower has tile on its ceiling making it a perfect steam shower.

Design ideas for a mid-sized transitional kids bathroom in Denver with shaker cabinets, blue cabinets, an alcove tub, an alcove shower, white tile, stone tile, multi-coloured walls, marble floors, an undermount sink, engineered quartz benchtops, white floor, a shower curtain, white benchtops, a niche, a single vanity, a built-in vanity and wallpaper.

Small arts and crafts 3/4 bathroom in Baltimore with shaker cabinets, black cabinets, an alcove shower, a two-piece toilet, white tile, ceramic tile, grey walls, porcelain floors, an integrated sink, marble benchtops, grey floor, a sliding shower screen, white benchtops, a niche, a single vanity and a freestanding vanity.

2021 - 3,100 square foot Coastal Farmhouse Style Residence completed with French oak hardwood floors throughout, light and bright with black and natural accents.

This is an example of a small transitional 3/4 bathroom in New York with recessed-panel cabinets, grey cabinets, a two-piece toilet, multi-coloured tile, an undermount sink, a single vanity, a freestanding vanity, an alcove shower, glass tile, white walls, porcelain floors, grey floor, a sliding shower screen, multi-coloured benchtops and a niche.
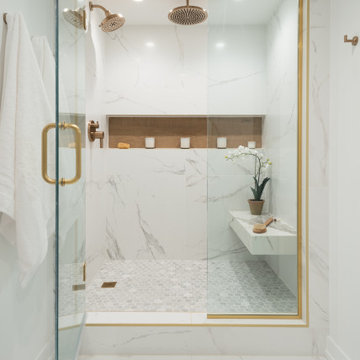
Photo of a scandinavian master bathroom in Chicago with flat-panel cabinets, brown cabinets, an alcove shower, a one-piece toilet, white tile, porcelain tile, white walls, porcelain floors, an undermount sink, engineered quartz benchtops, white floor, a hinged shower door, white benchtops, a niche, a double vanity and a built-in vanity.

Modern farmhouse bathroom project with wood looking tiles, wood vanity, vessel sink.
Farmhouse guest bathroom remodeling with wood vanity, porcelain tiles, pebbles, and shiplap wall.

Design ideas for a small country kids bathroom in Baltimore with recessed-panel cabinets, medium wood cabinets, an alcove tub, an alcove shower, a one-piece toilet, white tile, subway tile, grey walls, cement tiles, an undermount sink, engineered quartz benchtops, multi-coloured floor, a sliding shower screen, white benchtops, a niche, a single vanity and a built-in vanity.
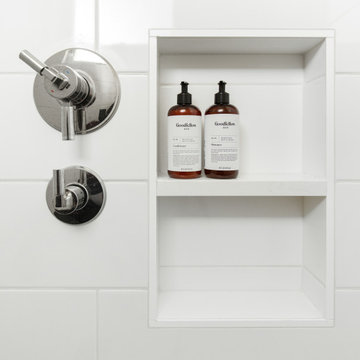
Relocating to Portland, Oregon from California, this young family immediately hired Amy to redesign their newly purchased home to better fit their needs. The project included updating the kitchen, hall bath, and adding an en suite to their master bedroom. Removing a wall between the kitchen and dining allowed for additional counter space and storage along with improved traffic flow and increased natural light to the heart of the home. This galley style kitchen is focused on efficiency and functionality through custom cabinets with a pantry boasting drawer storage topped with quartz slab for durability, pull-out storage accessories throughout, deep drawers, and a quartz topped coffee bar/ buffet facing the dining area. The master bath and hall bath were born out of a single bath and a closet. While modest in size, the bathrooms are filled with functionality and colorful design elements. Durable hex shaped porcelain tiles compliment the blue vanities topped with white quartz countertops. The shower and tub are both tiled in handmade ceramic tiles, bringing much needed texture and movement of light to the space. The hall bath is outfitted with a toe-kick pull-out step for the family’s youngest member!
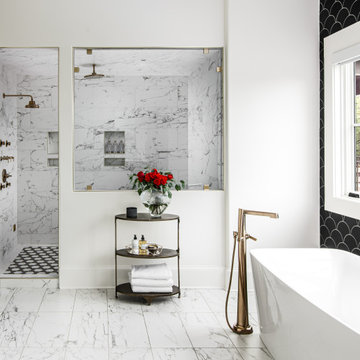
Architecture: Noble Johnson Architects
Interior Design: Rachel Hughes - Ye Peddler
Photography: Garett + Carrie Buell of Studiobuell/ studiobuell.com
Large transitional master bathroom in Nashville with a freestanding tub, an alcove shower, black and white tile, white walls, white floor, a hinged shower door and a niche.
Large transitional master bathroom in Nashville with a freestanding tub, an alcove shower, black and white tile, white walls, white floor, a hinged shower door and a niche.
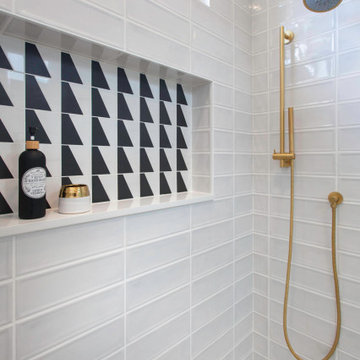
A beautiful blend of black, gold and white combined with interesting tile patterns and complimented by Cal Faucets Tamalpais plumbing fixtures.
Inspiration for a small beach style bathroom in San Diego with flat-panel cabinets, light wood cabinets, an alcove shower, a two-piece toilet, gray tile, ceramic tile, white walls, porcelain floors, an undermount sink, engineered quartz benchtops, black floor, a sliding shower screen, white benchtops, a niche, a single vanity and a built-in vanity.
Inspiration for a small beach style bathroom in San Diego with flat-panel cabinets, light wood cabinets, an alcove shower, a two-piece toilet, gray tile, ceramic tile, white walls, porcelain floors, an undermount sink, engineered quartz benchtops, black floor, a sliding shower screen, white benchtops, a niche, a single vanity and a built-in vanity.
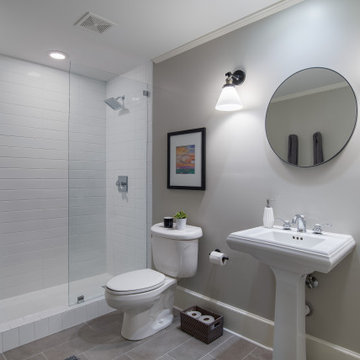
A builder bathroom was transformed by removing an unused tub and replacing it with a crisp white walk-in shower. Mid century lighting, a simple round mirror and new color palette round out the renovation.
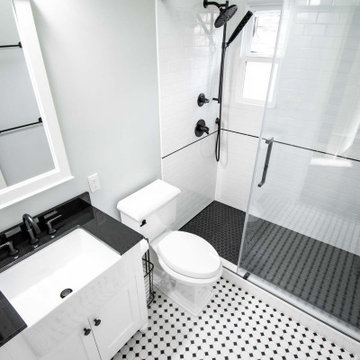
Early 1900 built house. Bathroom had awkward layout in a cramped space. Needed updating while retaining classic look to match the house. Incorporated classic features with modern choices like matte black fixtures.
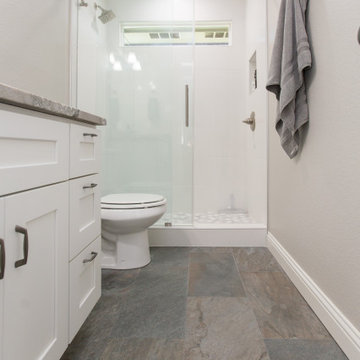
This is an example of a small transitional kids bathroom in Dallas with shaker cabinets, white cabinets, an alcove shower, gray tile, porcelain tile, grey walls, porcelain floors, an undermount sink, granite benchtops, grey floor, a sliding shower screen, grey benchtops, a niche, a single vanity and a built-in vanity.
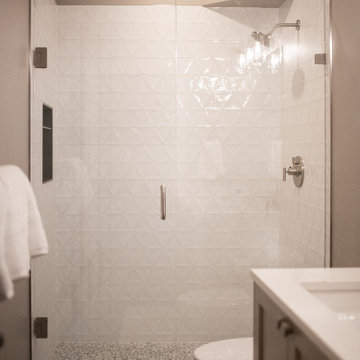
Inspiration for a small contemporary 3/4 bathroom in Denver with shaker cabinets, brown cabinets, an alcove shower, a one-piece toilet, white tile, ceramic tile, beige walls, ceramic floors, an undermount sink, engineered quartz benchtops, brown floor, a hinged shower door, white benchtops, a niche, a single vanity and a built-in vanity.

A clean white modern classic style bathroom with wall to wall floating stone bench top.
Thick limestone bench tops with light beige tones and textured features.
Wall hung vanity cabinets with all doors, drawers and dress panels made from solid surface.
Subtle detailed anodised aluminium u channel around windows and doors.
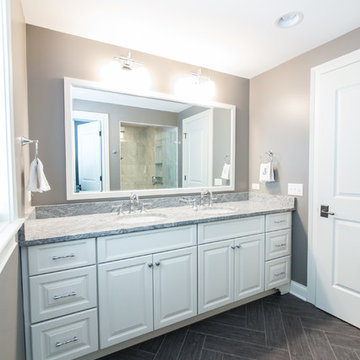
Katie Basil Photography
Photo of a mid-sized transitional master bathroom in Chicago with an undermount sink, raised-panel cabinets, white cabinets, granite benchtops, an alcove shower, a two-piece toilet, gray tile, porcelain tile, grey walls, porcelain floors, grey floor, a hinged shower door, grey benchtops, a niche, a double vanity and a built-in vanity.
Photo of a mid-sized transitional master bathroom in Chicago with an undermount sink, raised-panel cabinets, white cabinets, granite benchtops, an alcove shower, a two-piece toilet, gray tile, porcelain tile, grey walls, porcelain floors, grey floor, a hinged shower door, grey benchtops, a niche, a double vanity and a built-in vanity.
Bathroom Design Ideas with an Alcove Shower and a Niche
8