Bathroom Design Ideas with an Alcove Shower and Grey Walls
Refine by:
Budget
Sort by:Popular Today
141 - 160 of 34,695 photos
Item 1 of 3
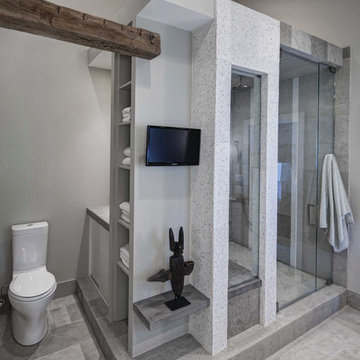
Eric Hausman for TRENDS KITCHENS
Inspiration for a large contemporary master bathroom in Chicago with an alcove shower, mosaic tile, grey walls, flat-panel cabinets, white cabinets, a one-piece toilet, an undermount sink, marble benchtops and a hinged shower door.
Inspiration for a large contemporary master bathroom in Chicago with an alcove shower, mosaic tile, grey walls, flat-panel cabinets, white cabinets, a one-piece toilet, an undermount sink, marble benchtops and a hinged shower door.
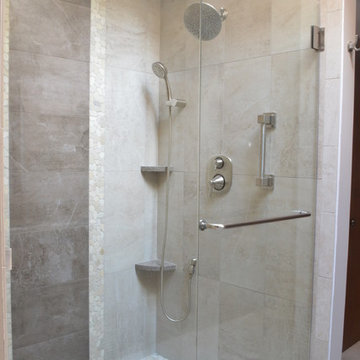
Studio 76 Home Photography
The alcove shower includes a built-in seat and foot rests. Porcelain Italian rectangular tile is used with a pebbles tiled accent border installed vertically on floor to ceiling walls. The custom frameless shower door is by Reflections Glassworks with brushed nickel hardware and Moen "Voss" faucetry. A skylight provides natural light into this master bathroom.
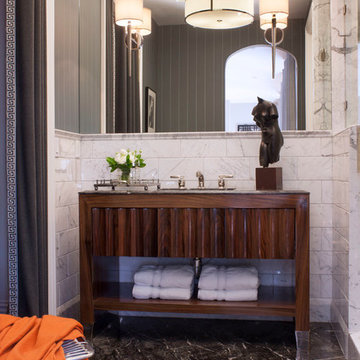
Pasadena Transitional Style Italian Revival Master Bath Detail design by On Madison. Photographed by Grey Crawford
Mid-sized transitional master bathroom in Los Angeles with white tile, an undermount sink, dark wood cabinets, an alcove shower, stone slab, grey walls, marble floors and flat-panel cabinets.
Mid-sized transitional master bathroom in Los Angeles with white tile, an undermount sink, dark wood cabinets, an alcove shower, stone slab, grey walls, marble floors and flat-panel cabinets.
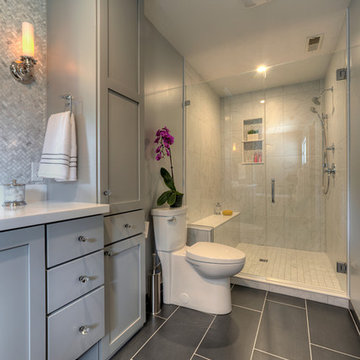
Spectrum Studio
Inspiration for a transitional bathroom in Chicago with shaker cabinets, grey cabinets, an alcove shower, a two-piece toilet, white tile, grey walls and black floor.
Inspiration for a transitional bathroom in Chicago with shaker cabinets, grey cabinets, an alcove shower, a two-piece toilet, white tile, grey walls and black floor.
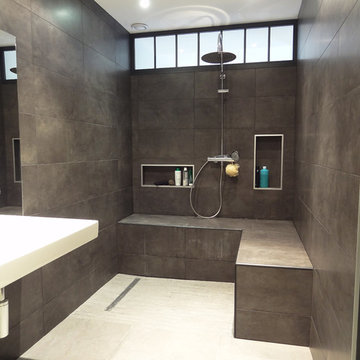
Mid-sized modern 3/4 bathroom in Lyon with an alcove shower, gray tile, ceramic tile, grey walls and a wall-mount sink.
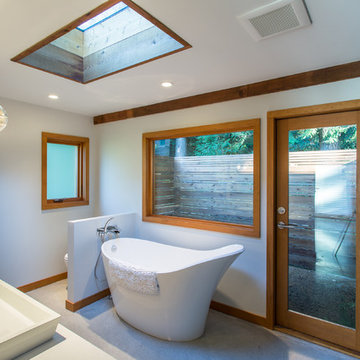
Inspiration for a mid-sized midcentury master bathroom in Vancouver with a freestanding tub, an alcove shower, grey walls, porcelain floors, grey floor, a hinged shower door, white benchtops and a trough sink.
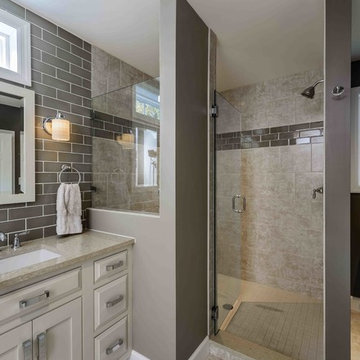
Inspiration for a mid-sized traditional master bathroom in Other with raised-panel cabinets, beige cabinets, an alcove shower, a two-piece toilet, beige tile, subway tile, grey walls, ceramic floors, an undermount sink, engineered quartz benchtops and beige floor.
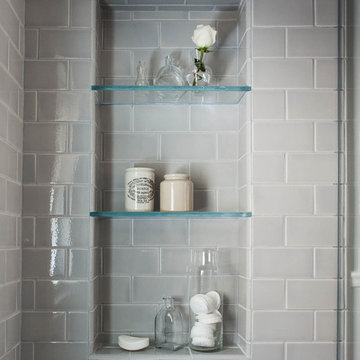
Inspiration for a small traditional bathroom in San Francisco with marble benchtops, an alcove shower, gray tile, subway tile, grey walls and marble floors.
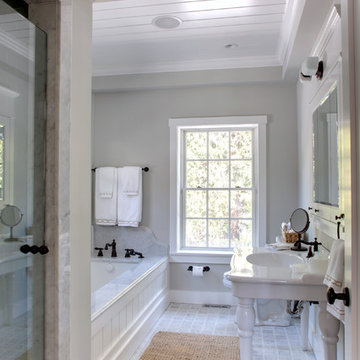
Yankee Barn Homes - The use of bright whites and soft grays, combined with carrera marble accents, makes for one spectacular post and beam master bath. Note the coffered ceiling over the soak tub.
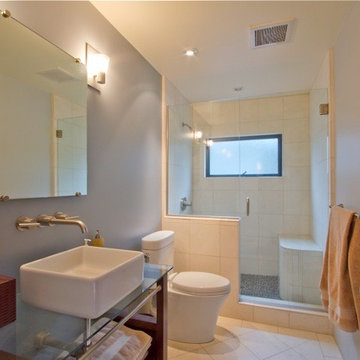
CCS
Design ideas for a small contemporary 3/4 bathroom in Los Angeles with an alcove shower, a one-piece toilet, ceramic tile, grey walls, ceramic floors, a vessel sink and glass benchtops.
Design ideas for a small contemporary 3/4 bathroom in Los Angeles with an alcove shower, a one-piece toilet, ceramic tile, grey walls, ceramic floors, a vessel sink and glass benchtops.
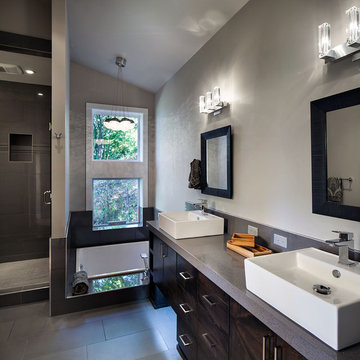
Industrial Modern custom bathroom with sunken tub
2012 KuDa Photography
Design ideas for a large contemporary master bathroom in Portland with a vessel sink, flat-panel cabinets, dark wood cabinets, engineered quartz benchtops, a drop-in tub, an alcove shower, a two-piece toilet, gray tile, porcelain tile, grey walls and porcelain floors.
Design ideas for a large contemporary master bathroom in Portland with a vessel sink, flat-panel cabinets, dark wood cabinets, engineered quartz benchtops, a drop-in tub, an alcove shower, a two-piece toilet, gray tile, porcelain tile, grey walls and porcelain floors.
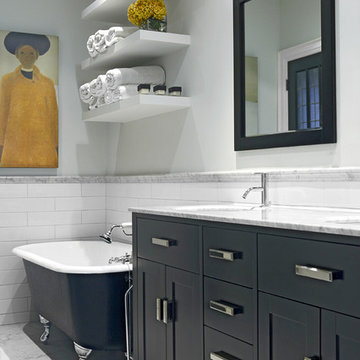
www.jeremykohm.com
Inspiration for a mid-sized transitional master bathroom in Toronto with a claw-foot tub, mosaic tile, green cabinets, an alcove shower, white tile, grey walls, marble floors, an undermount sink, marble benchtops and shaker cabinets.
Inspiration for a mid-sized transitional master bathroom in Toronto with a claw-foot tub, mosaic tile, green cabinets, an alcove shower, white tile, grey walls, marble floors, an undermount sink, marble benchtops and shaker cabinets.
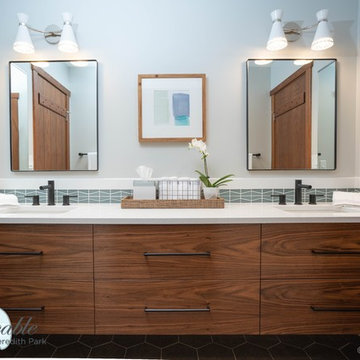
This midcentury inspired bathroom features tile wainscoting with a glass accent, a custom walnut floating vanity, hexagon tile flooring, wood plank tile in a herringbone pattern in the shower and matte black finishes for the plumbing fixtures and hardware.
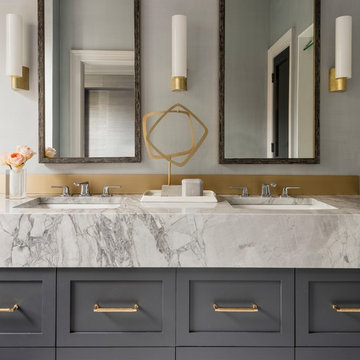
Photography by Michael J. Lee
Design ideas for a large transitional master bathroom in Boston with recessed-panel cabinets, grey cabinets, a freestanding tub, an alcove shower, a one-piece toilet, grey walls, marble floors, an undermount sink, marble benchtops, white floor and a hinged shower door.
Design ideas for a large transitional master bathroom in Boston with recessed-panel cabinets, grey cabinets, a freestanding tub, an alcove shower, a one-piece toilet, grey walls, marble floors, an undermount sink, marble benchtops, white floor and a hinged shower door.
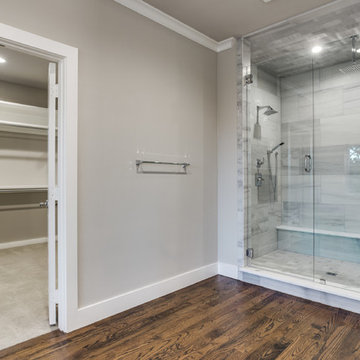
Shoot 2 Sell
This is an example of a large country master bathroom in Dallas with shaker cabinets, grey cabinets, a drop-in tub, grey walls, an undermount sink, marble benchtops, an alcove shower and dark hardwood floors.
This is an example of a large country master bathroom in Dallas with shaker cabinets, grey cabinets, a drop-in tub, grey walls, an undermount sink, marble benchtops, an alcove shower and dark hardwood floors.

Deep drawers with built-in electrical plugs.
Photo of a large transitional master bathroom in San Francisco with flat-panel cabinets, dark wood cabinets, a two-piece toilet, white tile, porcelain tile, grey walls, porcelain floors, engineered quartz benchtops, white floor, a hinged shower door, white benchtops, an enclosed toilet, a double vanity, a built-in vanity, an alcove shower and an undermount sink.
Photo of a large transitional master bathroom in San Francisco with flat-panel cabinets, dark wood cabinets, a two-piece toilet, white tile, porcelain tile, grey walls, porcelain floors, engineered quartz benchtops, white floor, a hinged shower door, white benchtops, an enclosed toilet, a double vanity, a built-in vanity, an alcove shower and an undermount sink.

A beautifully remodeled primary bathroom ensuite inspired by the homeowner’s European travels.
This spacious bathroom was dated and had a cold cave like shower. The homeowner desired a beautiful space with a European feel, like the ones she discovered on her travels to Europe. She also wanted a privacy door separating the bathroom from her bedroom.
The designer opened up the closed off shower by removing the soffit and dark cabinet next to the shower to add glass and let light in. Now the entire room is bright and airy with marble look porcelain tile throughout. The archway was added to frame in the under-mount tub. The double vanity in a soft gray paint and topped with Corian Quartz compliments the marble tile. The new chandelier along with the chrome fixtures add just the right amount of luxury to the room. Now when you come in from the bedroom you are enticed to come in and stay a while in this beautiful space.

A large shower room located to the left of the dressing room is highlighted with a mirror going up to the ceiling and a countertop with a built-in faux stone sink. We design interiors of homes and apartments worldwide. If you need well-thought and aesthetical interior, submit a request on the website.

A comfortable hall bathroom perfect for guests.
This is an example of a mid-sized contemporary 3/4 bathroom in Albuquerque with shaker cabinets, dark wood cabinets, an alcove shower, a one-piece toilet, gray tile, grey walls, ceramic floors, an undermount sink, grey floor, a hinged shower door, multi-coloured benchtops, a niche, a single vanity and a built-in vanity.
This is an example of a mid-sized contemporary 3/4 bathroom in Albuquerque with shaker cabinets, dark wood cabinets, an alcove shower, a one-piece toilet, gray tile, grey walls, ceramic floors, an undermount sink, grey floor, a hinged shower door, multi-coloured benchtops, a niche, a single vanity and a built-in vanity.

You wouldn't even recognize the spaces if you saw them before construction. The end result is a spa master bath and pool bath that reflect the client's style and makes them happy every day. In the master bath the double vanity offers lots of storage and organization for each including a vanity tower with outlets inside for storing toiletries plus all the items that need to set on chargers. The separate toilet room now has extra storage over the toilet for added convenience. The freestanding tub is nestled into a cozy corner and ready for luxuriating. Then tucked behind a new wall is the spa steam shower with full privacy from the door to the master bedroom. Before, when you'd open the door from the bedroom every detail of the bathroom occupants was on full display.
In the downstairs pool bath, we opened up a wall that used to separate the vanity from the wet room giving room for a larger vanity and more open space. Handcrafted tile, glass mosaic and unique porcelain tile adds personality and some sparkle. (Photo credit; Shawn Lober Construction)
Bathroom Design Ideas with an Alcove Shower and Grey Walls
8