Bathroom Design Ideas with an Alcove Shower and Pink Walls
Refine by:
Budget
Sort by:Popular Today
41 - 60 of 454 photos
Item 1 of 3
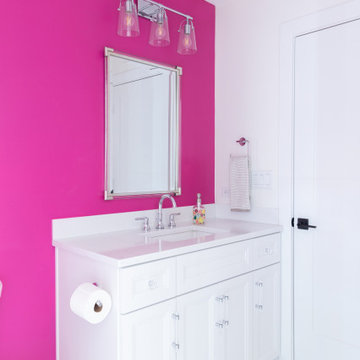
Painting a room a bright and bold paint color can be daunting. But, it doesn't have to be! A bathroom with white quartz countertops, white cabinets and white (marble inspired) hexagon floor tile, made for the perfect opportunity to inject color... and why not hot pink!
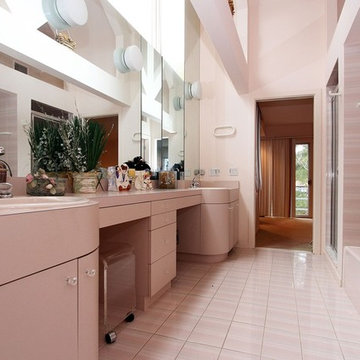
Design ideas for a mid-sized midcentury master bathroom in New York with furniture-like cabinets, an alcove tub, an alcove shower, pink tile, ceramic tile, pink walls, ceramic floors, a drop-in sink, solid surface benchtops, pink floor and a hinged shower door.
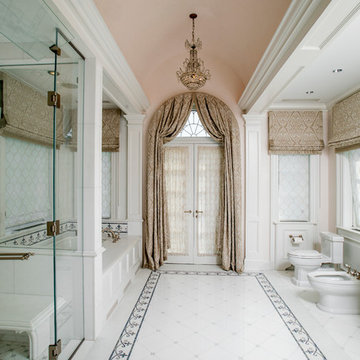
Design ideas for a large traditional master bathroom in New York with white cabinets, an undermount tub, an alcove shower, white tile, stone tile, pink walls, ceramic floors, marble benchtops, recessed-panel cabinets, a bidet, a hinged shower door, an undermount sink, white floor and white benchtops.
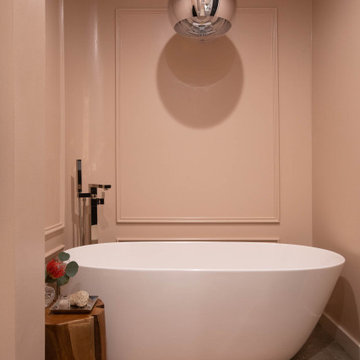
This is an example of a contemporary master bathroom in Other with flat-panel cabinets, medium wood cabinets, a freestanding tub, an alcove shower, a two-piece toilet, beige tile, pink walls, concrete floors, a trough sink, quartzite benchtops, a hinged shower door, white benchtops, a niche, a double vanity, a built-in vanity and decorative wall panelling.
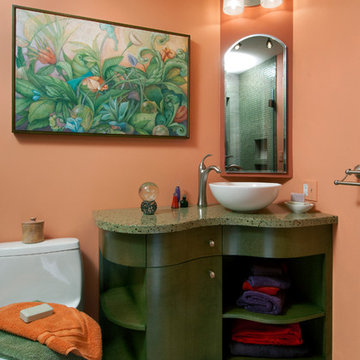
Specially commissioned painting complements this custom designed curved bathroom vanity cabinet and counter top. Sonoma, CA residence.
Photo of a mid-sized midcentury 3/4 bathroom in Boise with furniture-like cabinets, green cabinets, an alcove shower, a one-piece toilet, pink walls, a vessel sink, grey floor, a hinged shower door and green benchtops.
Photo of a mid-sized midcentury 3/4 bathroom in Boise with furniture-like cabinets, green cabinets, an alcove shower, a one-piece toilet, pink walls, a vessel sink, grey floor, a hinged shower door and green benchtops.
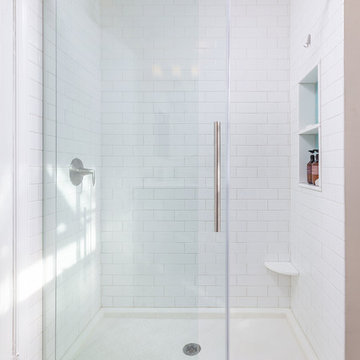
Photo of a small contemporary 3/4 bathroom in Philadelphia with an alcove shower, white tile, subway tile, pink walls, cement tiles, multi-coloured floor and a sliding shower screen.
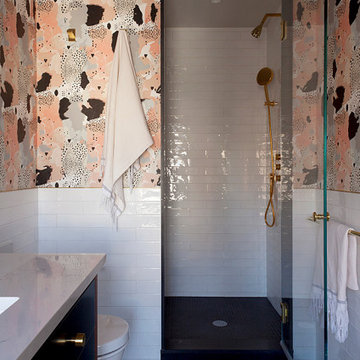
Photography by Rachael Stollar
Small contemporary bathroom in New York with furniture-like cabinets, an alcove shower, white tile, pink walls, a hinged shower door and a single vanity.
Small contemporary bathroom in New York with furniture-like cabinets, an alcove shower, white tile, pink walls, a hinged shower door and a single vanity.
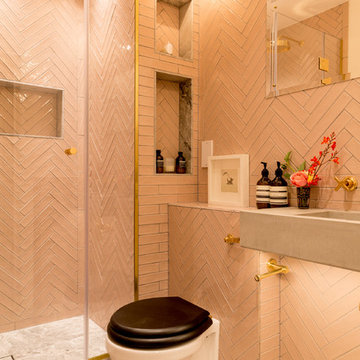
Classic and calm guest bath with pale pink chevron tiling and marble floors.
Inspiration for a large eclectic kids bathroom in London with a drop-in tub, an alcove shower, a one-piece toilet, pink tile, ceramic tile, pink walls, marble floors, a trough sink, tile benchtops, grey floor, a hinged shower door and pink benchtops.
Inspiration for a large eclectic kids bathroom in London with a drop-in tub, an alcove shower, a one-piece toilet, pink tile, ceramic tile, pink walls, marble floors, a trough sink, tile benchtops, grey floor, a hinged shower door and pink benchtops.
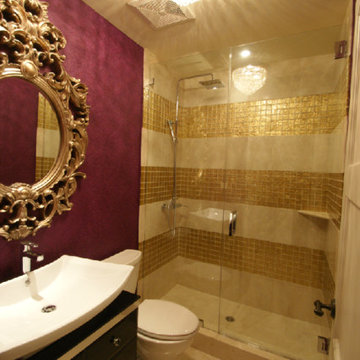
Plush, vibrant textiles adorn this over-the-top glamorous home! We distributed plenty of soft velvets throughout the whole house, adding a warm and inviting touch to the stylish and flashy finishes.
Detail is also key to this design, which is exhibited through patterned wallcoverings, designer seating, area rugs, and accessories.
Home located in Hollywood Hills, California. Project designed by Miami interior design firm, Charles Neal Interiors. They serve nationwide, with much activity in Miami, Fort Lauderdale, Boca Raton, and Palm Beach, as well as Los Angeles, New York, and Atlanta.
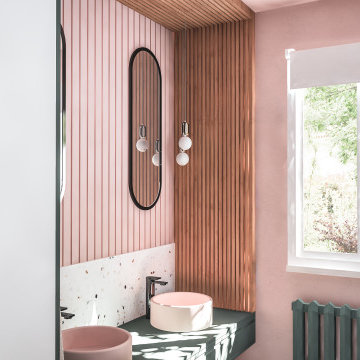
Visuel montrant la zone double vasque.
Effet graphique apporté par les tasseaux verticaux et les miroirs géométriques noirs.
L'espace est travaillé comme une boite rose, des murs au plafond, pour apporter de la chaleur et se sentir en sécurité dans cette zone d'intimité.
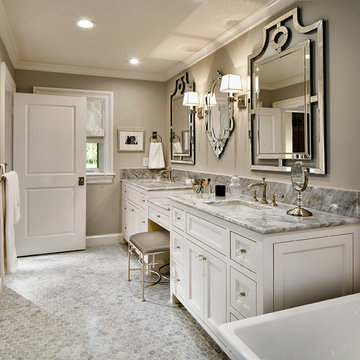
This is an example of a mid-sized transitional master bathroom in Dallas with beaded inset cabinets, white cabinets, a freestanding tub, an alcove shower, a two-piece toilet, gray tile, stone tile, marble floors, an undermount sink, marble benchtops, grey floor, pink walls and grey benchtops.
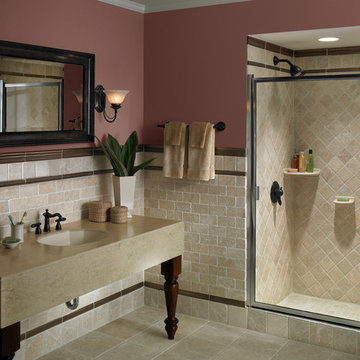
The contrast with the bronze detail pieces and the light tumbled limestone adds just a touch of drama to this bathroom.
Inspiration for a mid-sized traditional master bathroom in Baltimore with a drop-in sink, open cabinets, dark wood cabinets, limestone benchtops, an alcove shower, beige tile, stone tile, pink walls, limestone floors, beige floor and a hinged shower door.
Inspiration for a mid-sized traditional master bathroom in Baltimore with a drop-in sink, open cabinets, dark wood cabinets, limestone benchtops, an alcove shower, beige tile, stone tile, pink walls, limestone floors, beige floor and a hinged shower door.

Master bedroom en-suite
This is an example of a small contemporary master bathroom in Gloucestershire with flat-panel cabinets, grey cabinets, an alcove shower, gray tile, porcelain tile, pink walls, porcelain floors, a wall-mount sink, tile benchtops, grey floor, a hinged shower door, grey benchtops, a niche, a single vanity and a floating vanity.
This is an example of a small contemporary master bathroom in Gloucestershire with flat-panel cabinets, grey cabinets, an alcove shower, gray tile, porcelain tile, pink walls, porcelain floors, a wall-mount sink, tile benchtops, grey floor, a hinged shower door, grey benchtops, a niche, a single vanity and a floating vanity.
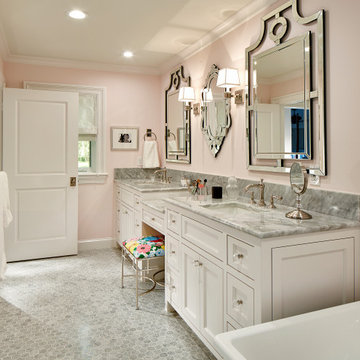
This classic bathroom features a dual vanity with carrara marble countertop, freestanding bathtub, decorative mirrors and sconces, and a walk-in shower with a frameless glass enclosure.
Ken Vaughan - Vaughan Creative Media
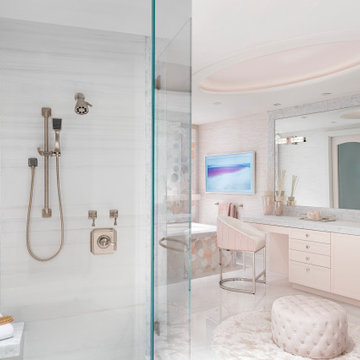
This is an example of a transitional master bathroom in Miami with flat-panel cabinets, an undermount tub, an alcove shower, gray tile, pink tile, white tile, pink walls, a drop-in sink, grey floor, a hinged shower door, grey benchtops, a built-in vanity, recessed and wallpaper.
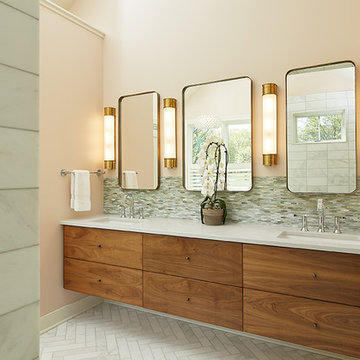
Builder: AVB Inc.
Interior Design: Vision Interiors by Visbeen
Photographer: Ashley Avila Photography
The Holloway blends the recent revival of mid-century aesthetics with the timelessness of a country farmhouse. Each façade features playfully arranged windows tucked under steeply pitched gables. Natural wood lapped siding emphasizes this homes more modern elements, while classic white board & batten covers the core of this house. A rustic stone water table wraps around the base and contours down into the rear view-out terrace.
Inside, a wide hallway connects the foyer to the den and living spaces through smooth case-less openings. Featuring a grey stone fireplace, tall windows, and vaulted wood ceiling, the living room bridges between the kitchen and den. The kitchen picks up some mid-century through the use of flat-faced upper and lower cabinets with chrome pulls. Richly toned wood chairs and table cap off the dining room, which is surrounded by windows on three sides. The grand staircase, to the left, is viewable from the outside through a set of giant casement windows on the upper landing. A spacious master suite is situated off of this upper landing. Featuring separate closets, a tiled bath with tub and shower, this suite has a perfect view out to the rear yard through the bedrooms rear windows. All the way upstairs, and to the right of the staircase, is four separate bedrooms. Downstairs, under the master suite, is a gymnasium. This gymnasium is connected to the outdoors through an overhead door and is perfect for athletic activities or storing a boat during cold months. The lower level also features a living room with view out windows and a private guest suite.
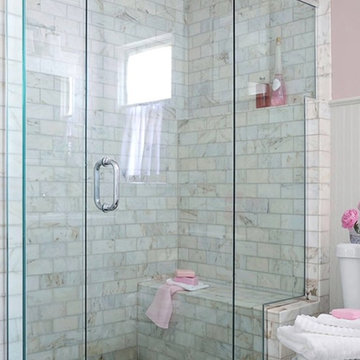
Photo of a small contemporary 3/4 bathroom in St Louis with an alcove shower, gray tile, white tile, subway tile, pink walls and a hinged shower door.
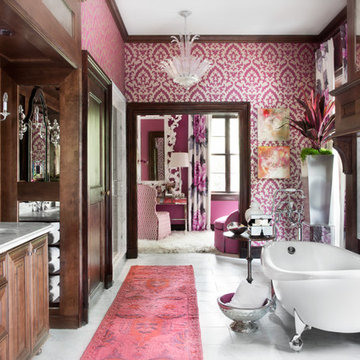
This was a total makeover form the floors up. We removed all of the existing cabinets, fixtures and flooring. New cabinetry, fixtures including plumbing and lighting were installed including the fireplace wall. The wall paper and fabric are from Designers Guild.
Photography by; Sarah Dorio
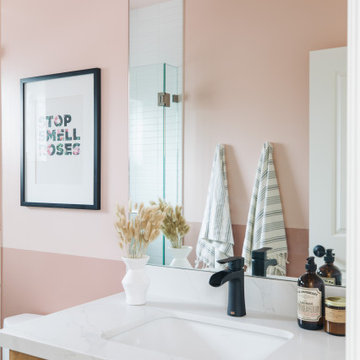
This project was a complete gut remodel of the owner's childhood home. They demolished it and rebuilt it as a brand-new two-story home to house both her retired parents in an attached ADU in-law unit, as well as her own family of six. Though there is a fire door separating the ADU from the main house, it is often left open to create a truly multi-generational home. For the design of the home, the owner's one request was to create something timeless, and we aimed to honor that.
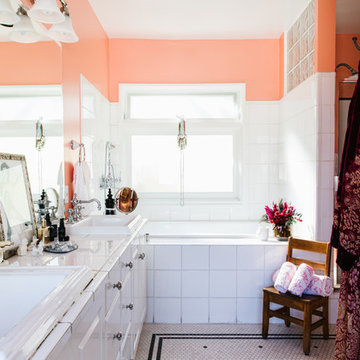
Jessica Sample
Design ideas for an eclectic bathroom in Los Angeles with raised-panel cabinets, white cabinets, a drop-in tub, an alcove shower, ceramic tile, pink walls, mosaic tile floors and a drop-in sink.
Design ideas for an eclectic bathroom in Los Angeles with raised-panel cabinets, white cabinets, a drop-in tub, an alcove shower, ceramic tile, pink walls, mosaic tile floors and a drop-in sink.
Bathroom Design Ideas with an Alcove Shower and Pink Walls
3