Bathroom Design Ideas with an Alcove Shower and Pink Walls
Refine by:
Budget
Sort by:Popular Today
121 - 140 of 454 photos
Item 1 of 3
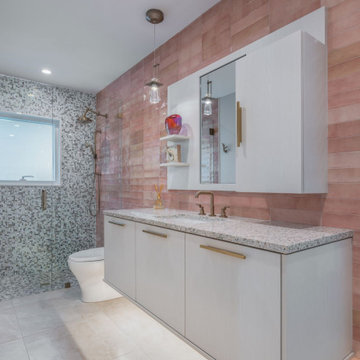
Inspiration for a mid-sized midcentury 3/4 bathroom in Tampa with flat-panel cabinets, an alcove shower, a one-piece toilet, ceramic tile, pink walls, ceramic floors, an undermount sink, recycled glass benchtops, a hinged shower door, a single vanity and a floating vanity.
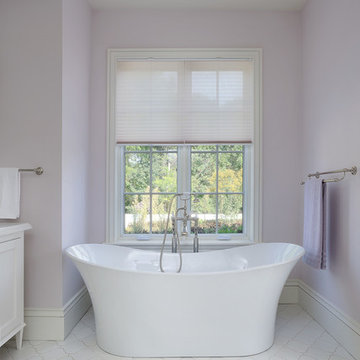
Photo of a large contemporary master bathroom in Toronto with shaker cabinets, white cabinets, a freestanding tub, an alcove shower, a one-piece toilet, pink walls, a drop-in sink, quartzite benchtops, white floor and a hinged shower door.
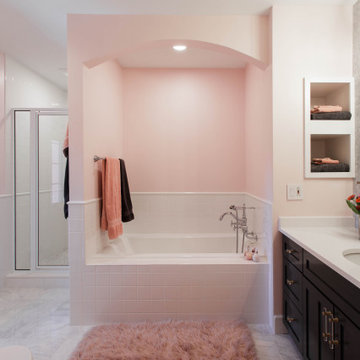
Design ideas for a transitional master bathroom in Columbus with shaker cabinets, black cabinets, a drop-in tub, an alcove shower, white tile, pink walls, marble floors, an undermount sink, engineered quartz benchtops, multi-coloured floor, a hinged shower door, white benchtops, a single vanity and a built-in vanity.
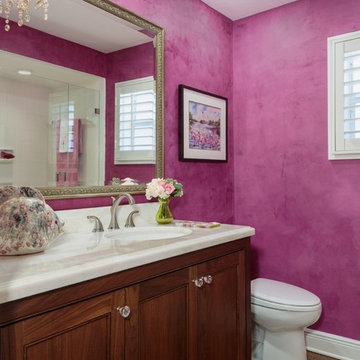
Mid-sized transitional 3/4 bathroom in Miami with recessed-panel cabinets, medium wood cabinets, an alcove shower, white tile, pink walls, medium hardwood floors, an undermount sink and engineered quartz benchtops.
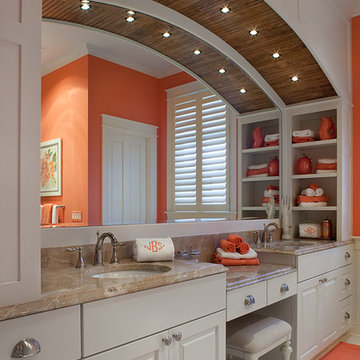
This beautiful, three-story, updated shingle-style cottage is perched atop a bluff on the shores of Lake Michigan, and was designed to make the most of its towering vistas. The proportions of the home are made even more pleasing by the combination of stone, shingles and metal roofing. Deep balconies and wrap-around porches emphasize outdoor living, white tapered columns, an arched dormer, and stone porticos give the cottage nautical quaintness, tastefully balancing the grandeur of the design.
The interior space is dominated by vast panoramas of the water below. High ceilings are found throughout, giving the home an airy ambiance, while enabling large windows to display the natural beauty of the lakeshore. The open floor plan allows living areas to act as one sizeable space, convenient for entertaining. The diagonally situated kitchen is adjacent to a sunroom, dining area and sitting room. Dining and lounging areas can be found on the spacious deck, along with an outdoor fireplace. The main floor master suite includes a sitting area, vaulted ceiling, a private bath, balcony access, and a walk-through closet with a back entrance to the home’s laundry. A private study area at the front of the house is lined with built-in bookshelves and entertainment cabinets, creating a small haven for homeowners.
The upper level boasts four guest or children’s bedrooms, two with their own private bathrooms. Also upstairs is a built-in office space, loft sitting area, ample storage space, and access to a third floor deck. The walkout lower level was designed for entertainment. Billiards, a bar, sitting areas, screened-in and covered porches make large groups easy to handle. Also downstairs is an exercise room, a large full bath, and access to an outdoor shower for beach-goers.
Photographer: Bill Hebert
Builder: David C. Bos Homes
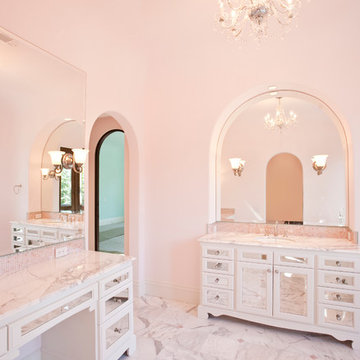
Photography: Julie Soefer
Design ideas for an expansive mediterranean kids bathroom in Houston with a vessel sink, glass-front cabinets, white cabinets, marble benchtops, a claw-foot tub, an alcove shower, a two-piece toilet, white tile, stone tile, pink walls and marble floors.
Design ideas for an expansive mediterranean kids bathroom in Houston with a vessel sink, glass-front cabinets, white cabinets, marble benchtops, a claw-foot tub, an alcove shower, a two-piece toilet, white tile, stone tile, pink walls and marble floors.
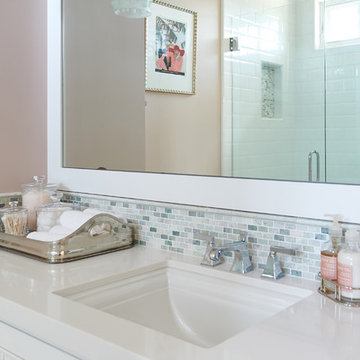
Samantha Goh Photography
Large transitional kids bathroom in San Diego with shaker cabinets, white cabinets, an alcove tub, an alcove shower, a one-piece toilet, white tile, marble, pink walls, marble floors, an undermount sink and engineered quartz benchtops.
Large transitional kids bathroom in San Diego with shaker cabinets, white cabinets, an alcove tub, an alcove shower, a one-piece toilet, white tile, marble, pink walls, marble floors, an undermount sink and engineered quartz benchtops.
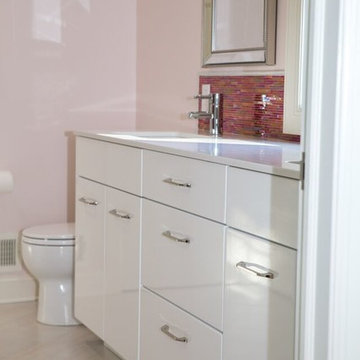
Photo of a mid-sized contemporary kids bathroom in New York with flat-panel cabinets, white cabinets, an alcove tub, an alcove shower, a two-piece toilet, pink tile, glass tile, pink walls, porcelain floors, an undermount sink and quartzite benchtops.
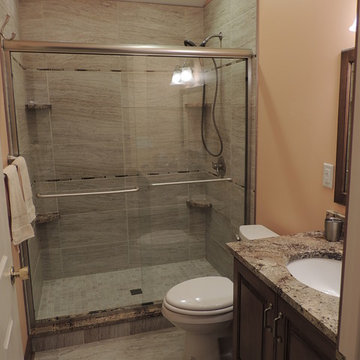
This project is a complete remodel of the clients old master bathroom into a new master bath and guest bathroom. The old master bath was a dated early 90's style bath with porcelain tiled tub stand and a carpet floor. We broke apart the old master bath and turned it into a usable guest bathroom and master bathroom. These new spaces offer a more stylish design and plenty of modern conveniences. Because we were doing a double bathroom remodel we decided to go with a different theme for each room. A warm theme for the guest bathroom, with reds and creams, and a cool theme for the master bathroom, with blues and whites.
This project ran into a few hiccups along the way but thanks to a understanding client and a constant drive to get everything done right we created a space that everyone should love.
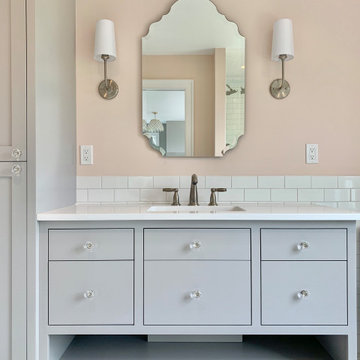
I designed this bathroom for a little girl. I wanted it to be pretty and feminine, but also a bit timeless so that she will continue to love the look as she grows up.
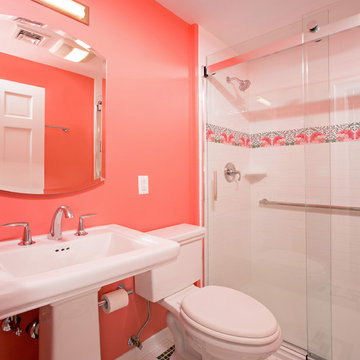
Mosaic floor tile and William Morris hand painted flower tile in the shower create centers of interest in this guest bathroom.
Photographer Greg Hadley
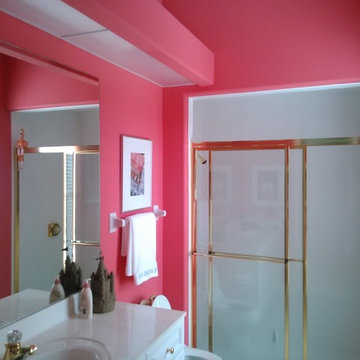
Photo of a mid-sized bathroom in Miami with recessed-panel cabinets, white cabinets, an alcove shower, pink walls, an undermount sink and solid surface benchtops.
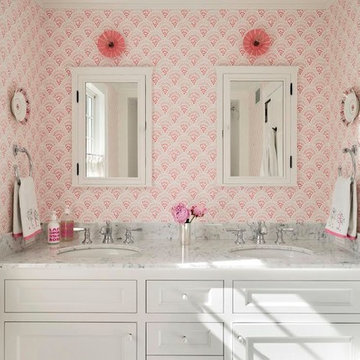
Large traditional bathroom in Boston with recessed-panel cabinets, white cabinets, an alcove shower, ceramic floors, a drop-in sink, marble benchtops and pink walls.
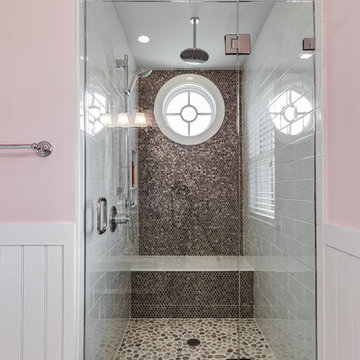
Design ideas for a mid-sized beach style kids bathroom in Philadelphia with furniture-like cabinets, an alcove shower, beige tile, mosaic tile, pink walls, ceramic floors, a vessel sink and granite benchtops.
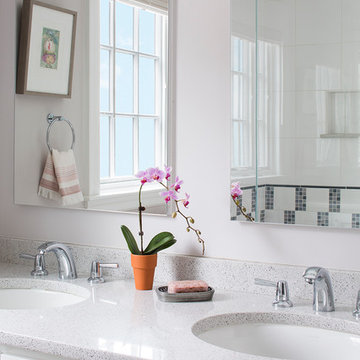
Interior Design - Vani Sayeed Studios
Photography - Jared Kuzia
Transitional kids bathroom in Boston with an undermount sink, shaker cabinets, white cabinets, terrazzo benchtops, an alcove shower, a two-piece toilet, white tile, porcelain tile, pink walls and porcelain floors.
Transitional kids bathroom in Boston with an undermount sink, shaker cabinets, white cabinets, terrazzo benchtops, an alcove shower, a two-piece toilet, white tile, porcelain tile, pink walls and porcelain floors.
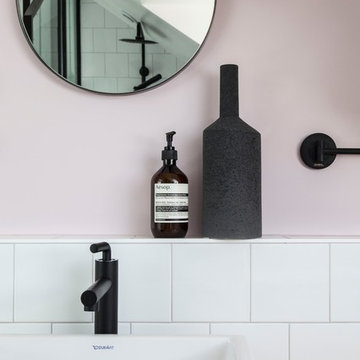
Salle d'eau située dans la suite parentale.
This is an example of a small scandinavian 3/4 bathroom in Paris with open cabinets, white cabinets, an alcove shower, white tile, ceramic tile, pink walls, light hardwood floors, a vessel sink, wood benchtops, beige floor, a sliding shower screen and beige benchtops.
This is an example of a small scandinavian 3/4 bathroom in Paris with open cabinets, white cabinets, an alcove shower, white tile, ceramic tile, pink walls, light hardwood floors, a vessel sink, wood benchtops, beige floor, a sliding shower screen and beige benchtops.
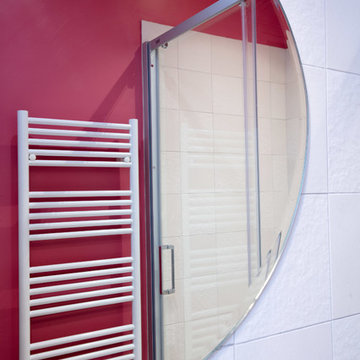
Isabelle Picarel
Inspiration for a small contemporary master bathroom in Paris with light wood cabinets, an alcove shower, white tile, pink walls, a console sink, white floor and a sliding shower screen.
Inspiration for a small contemporary master bathroom in Paris with light wood cabinets, an alcove shower, white tile, pink walls, a console sink, white floor and a sliding shower screen.
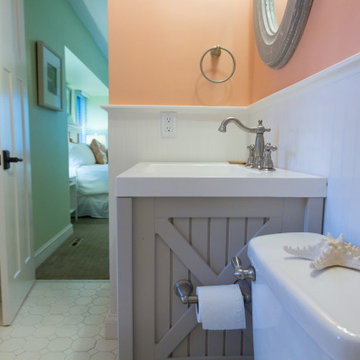
This is an example of a small beach style bathroom in Atlanta with grey cabinets, an alcove tub, an alcove shower, a two-piece toilet, white tile, porcelain tile, pink walls, medium hardwood floors, an undermount sink, solid surface benchtops, white floor, white benchtops, a single vanity and a freestanding vanity.
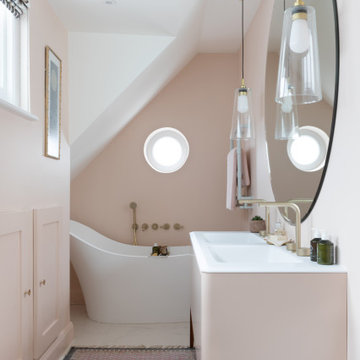
This master en-suite is accessed via a few steps from the bedroom, so the perspective on the space was a tricky one when it came to design. With lots of natural light, the brief was to keep the space fresh and clean, but also relaxing and sumptuous. Previously, the space was fragmented and was in need of a cohesive design. By placing the shower in the eaves at one end and the bath at the other, it gave a sense of balance and flow to the space. This is truly a beautiful space that feels calm and collected when you walk in – the perfect antidote to the hustle and bustle of modern life.
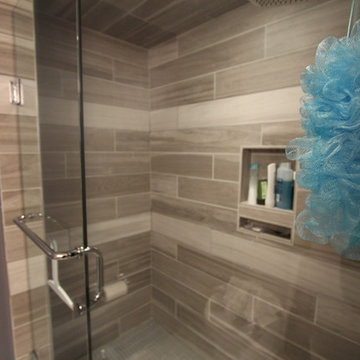
Inspiration for a mid-sized traditional master bathroom in Toronto with shaker cabinets, dark wood cabinets, an alcove shower, a one-piece toilet, pink walls, an undermount sink, quartzite benchtops and light hardwood floors.
Bathroom Design Ideas with an Alcove Shower and Pink Walls
7