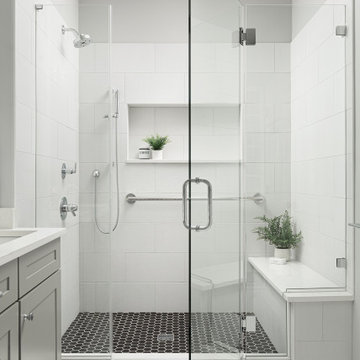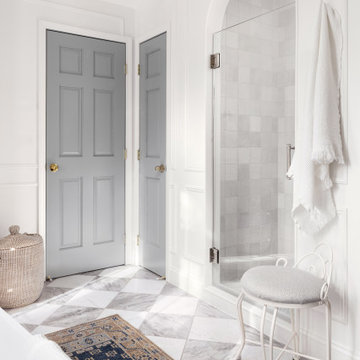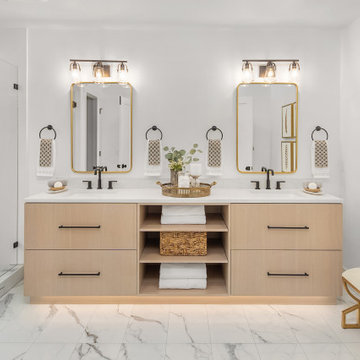Bathroom Design Ideas with an Alcove Shower and White Floor
Refine by:
Budget
Sort by:Popular Today
141 - 160 of 14,374 photos
Item 1 of 3

The gorgeous modern primary bath is everything the homeowners had hoped for, including heated floors, a glass enclosed walk in shower, marble flooring and wainscot and a freestanding soaking tub. The double vanity is custom designed for the homeowners storage needs and the new windows bring lots of natural light into this new space.

This is an example of a mid-sized transitional master bathroom in Other with shaker cabinets, light wood cabinets, a freestanding tub, an alcove shower, a one-piece toilet, white tile, porcelain tile, white walls, porcelain floors, an undermount sink, engineered quartz benchtops, white floor, a hinged shower door, white benchtops, an enclosed toilet, a double vanity and a built-in vanity.

This is an example of a large modern master bathroom in Other with shaker cabinets, medium wood cabinets, a freestanding tub, an alcove shower, a two-piece toilet, white tile, porcelain tile, white walls, porcelain floors, a drop-in sink, quartzite benchtops, white floor, a hinged shower door, white benchtops, a shower seat, a double vanity and a built-in vanity.

Inspiration for a mid-sized transitional master bathroom in Chicago with shaker cabinets, grey cabinets, an alcove shower, white tile, porcelain tile, grey walls, porcelain floors, an undermount sink, engineered quartz benchtops, white floor, a hinged shower door, white benchtops, a niche, a double vanity and a floating vanity.

Design ideas for an expansive country master bathroom in San Francisco with shaker cabinets, grey cabinets, a freestanding tub, an alcove shower, a one-piece toilet, white tile, stone tile, white walls, marble floors, an undermount sink, marble benchtops, white floor, a hinged shower door, white benchtops, a shower seat, a double vanity and a built-in vanity.

This was a renovation to a historic Wallace Frost home in Birmingham, MI. We salvaged the existing bathroom tiles and repurposed them into tow of the bathrooms. We also had matching tiles made to help complete the finished design when necessary. A vintage sink was also sourced.

The now dated 90s bath Katie spent her childhood splashing in underwent a full-scale renovation under her direction. The goal: Bring it down to the studs and make it new, without wiping away its roots. Details and materials were carefully selected to capitalize on the room’s architecture and to embrace the home’s traditional form. The result is a bathroom that feels like it should have been there from the start. Featured on HAVEN and in Rue Magazine Spring 2022.

The now dated 90s bath Katie spent her childhood splashing in underwent a full-scale renovation under her direction. The goal: Bring it down to the studs and make it new, without wiping away its roots. Details and materials were carefully selected to capitalize on the room’s architecture and to embrace the home’s traditional form. The result is a bathroom that feels like it should have been there from the start. Featured on HAVEN and in Rue Magazine Spring 2022.

Design ideas for a small traditional 3/4 bathroom in Minneapolis with flat-panel cabinets, medium wood cabinets, an alcove shower, a wall-mount toilet, beige tile, ceramic tile, blue walls, cement tiles, an undermount sink, zinc benchtops, white floor, a shower curtain, white benchtops, a single vanity and a freestanding vanity.

Full home renovation in the Gulf Harbors subdivision of New Port Richey, FL. A mixture of coastal, contemporary, and traditional styles. Cabinetry provided by Wolf Cabinets and flooring and tile provided by Pro Source of Port Richey.

Design ideas for a large beach style master bathroom in Seattle with flat-panel cabinets, light wood cabinets, an alcove shower, white tile, porcelain tile, white walls, porcelain floors, an undermount sink, quartzite benchtops, white floor, a hinged shower door, white benchtops, a double vanity and a built-in vanity.

Our clients wished for a larger main bathroom with more light and storage. We expanded the footprint and used light colored marble tile, countertops and paint colors to give the room a brighter feel and added a cherry wood vanity to warm up the space. The matt black finish of the glass shower panels and the mirrors allows for top billing in this design and gives it a more modern feel.

Bright white modern farmhouse bathroom
Inspiration for a mid-sized country master bathroom in Other with flat-panel cabinets, beige cabinets, a freestanding tub, an alcove shower, white tile, stone tile, grey walls, a drop-in sink, marble benchtops, white floor, a hinged shower door, white benchtops, a niche, a double vanity and a freestanding vanity.
Inspiration for a mid-sized country master bathroom in Other with flat-panel cabinets, beige cabinets, a freestanding tub, an alcove shower, white tile, stone tile, grey walls, a drop-in sink, marble benchtops, white floor, a hinged shower door, white benchtops, a niche, a double vanity and a freestanding vanity.

Photo of a mid-sized transitional master bathroom in Philadelphia with shaker cabinets, brown cabinets, an alcove shower, green tile, glass tile, green walls, marble floors, an integrated sink, solid surface benchtops, white floor, a sliding shower screen, white benchtops and a double vanity.

White shaker cabinets take on a bit of a modern twish with the black cabinet hardware. Design and construction by Meadowlark Design+Build. Photography by Sean Carter

Inspiration for a mid-sized transitional bathroom in Denver with shaker cabinets, blue cabinets, an alcove tub, an alcove shower, white tile, stone tile, multi-coloured walls, marble floors, an undermount sink, engineered quartz benchtops, white floor, a shower curtain, white benchtops, a niche, a single vanity, a built-in vanity and wallpaper.

This large walk-in shower is enhanced with light-blue subway tiles stretching all the way from the shower floor to the ceiling.
Large arts and crafts master bathroom in Other with shaker cabinets, medium wood cabinets, an alcove shower, a two-piece toilet, blue tile, subway tile, white walls, mosaic tile floors, an undermount sink, engineered quartz benchtops, white floor, a hinged shower door, white benchtops, a shower seat, a double vanity and a built-in vanity.
Large arts and crafts master bathroom in Other with shaker cabinets, medium wood cabinets, an alcove shower, a two-piece toilet, blue tile, subway tile, white walls, mosaic tile floors, an undermount sink, engineered quartz benchtops, white floor, a hinged shower door, white benchtops, a shower seat, a double vanity and a built-in vanity.

Contemporary bathroom project with white & blue tiles, navy vanity, chrome fixtures, alcove shower and sliding glass door. Accent wall inside the shower with blue glass& marble mosaic tiles.

Candlelight cabinetry,
Design ideas for a mid-sized transitional master bathroom in Boston with shaker cabinets, white cabinets, an alcove shower, a two-piece toilet, gray tile, porcelain tile, white walls, porcelain floors, an undermount sink, engineered quartz benchtops, white floor, an open shower, white benchtops, a shower seat, a double vanity, a built-in vanity and vaulted.
Design ideas for a mid-sized transitional master bathroom in Boston with shaker cabinets, white cabinets, an alcove shower, a two-piece toilet, gray tile, porcelain tile, white walls, porcelain floors, an undermount sink, engineered quartz benchtops, white floor, an open shower, white benchtops, a shower seat, a double vanity, a built-in vanity and vaulted.

This is an example of a transitional master bathroom in Jacksonville with furniture-like cabinets, medium wood cabinets, an alcove shower, a one-piece toilet, blue tile, mosaic tile, blue walls, marble floors, an undermount sink, quartzite benchtops, white floor, a hinged shower door, white benchtops, a double vanity and a freestanding vanity.
Bathroom Design Ideas with an Alcove Shower and White Floor
8