Bathroom Design Ideas with an Alcove Shower and White Floor
Refine by:
Budget
Sort by:Popular Today
161 - 180 of 14,374 photos
Item 1 of 3

Blue peacock wallpaper with Carrara Marble countertops and backsplash ledge and Z Collection tile Candy in ‘Ocean’ as the tile wainscotting throughout this guest bathroom remodel in Portland, Oregon.

Inspiration for a large contemporary 3/4 bathroom in Moscow with blue cabinets, an alcove tub, an alcove shower, white tile, mosaic tile, white walls, mosaic tile floors, tile benchtops, white floor, white benchtops, a single vanity and a built-in vanity.

Introducing this stunning master bathroom within the luxurious Riverside Drive apartment in Manhattan, NY, that features a captivating design in harmony with the exquisite Riverside Drive Powder Room. This remarkable space combines the traditional elements found in the powder room with modern amenities, creating an opulent sanctuary where residents can unwind in style.
The bespoke tiling, identical to that in the powder room, envelopes the master bathroom from floor to ceiling, showcasing intricate patterns and textures that infuse the space with a rich, timeless appeal. The custom tile work is a testament to the skill and dedication of the tradesmen who painstakingly installed each piece to perfection.
A key highlight of this master bathroom is the set of sleek sliding glass doors that effortlessly blend form and function. These doors provide a seamless transition between spaces, while their transparency allows for an unobstructed view of the breathtaking custom tile work.
The hand-carved wooden vanity adds a touch of organic warmth to the room, complementing the traditional aesthetic established by the bespoke tiling and floral green wallpaper found in the powder room. This exquisite piece showcases the fine craftsmanship and attention to detail that has gone into creating this luxurious retreat.
Adding an element of modern convenience is the full-wall medicine cabinet, which boasts anti-fog technology and Bluetooth settings. These cutting-edge features ensure that the cabinet remains pristine and functional at all times, offering an optimal experience for the residents.
The coordinating master bathroom and powder room in this Riverside Drive apartment come together to create an enchanting oasis in the heart of Manhattan, NY. The fusion of traditional design elements with contemporary amenities has resulted in a sophisticated and inviting space that embodies the essence of luxury living in the city that never sleeps.
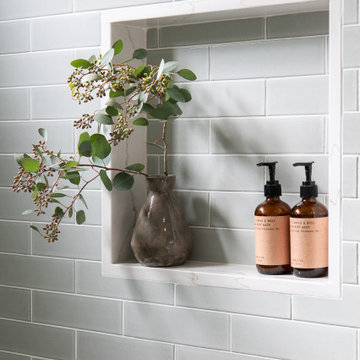
A custom shampoo niche outlined in white quartzite
Inspiration for a beach style master bathroom in Orange County with shaker cabinets, white cabinets, an alcove shower, white walls, porcelain floors, an undermount sink, quartzite benchtops, white floor, a hinged shower door, white benchtops, a shower seat, a double vanity and a built-in vanity.
Inspiration for a beach style master bathroom in Orange County with shaker cabinets, white cabinets, an alcove shower, white walls, porcelain floors, an undermount sink, quartzite benchtops, white floor, a hinged shower door, white benchtops, a shower seat, a double vanity and a built-in vanity.

In this beautifully refinished hall bathroom, we feature a natural white Carrera marble stone complemented with white porcelain tile. The uniquely shaped shower shows off a hexagon-shaped floor tile, marble accent tile, pencil border, and porcelain wall tile. Included is a custom tempered shower door and half wall with brushed nickel hardware to accent the traditional decor. The 38”x18” custom bench and wall niche maintain a personalized look and functionality to the new shower. To create consistency in the design, both the mirror and the vanity were chosen in the shade “espresso” in addition to brushed nickel hardware for all the accessories. We know that this bathroom will stand the test of time for both design and workmanship.
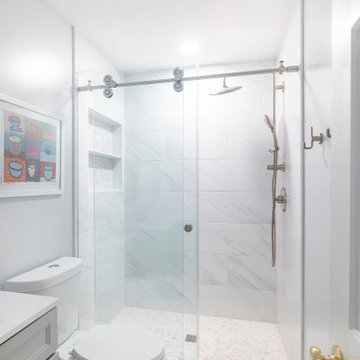
Bathroom Remodeling in Alexandria, VA with light gray vanity , marble looking porcelain wall and floor tiles, bright white and gray tones, rain shower fixture and modern wall scones.

New Contemporary bathroom design. Marble shower with white laminate countertop.
This is an example of a small modern 3/4 bathroom in Orange County with beaded inset cabinets, dark wood cabinets, an alcove shower, a one-piece toilet, white tile, beige walls, a drop-in sink, laminate benchtops, white floor, an open shower, white benchtops, an enclosed toilet, a single vanity and a built-in vanity.
This is an example of a small modern 3/4 bathroom in Orange County with beaded inset cabinets, dark wood cabinets, an alcove shower, a one-piece toilet, white tile, beige walls, a drop-in sink, laminate benchtops, white floor, an open shower, white benchtops, an enclosed toilet, a single vanity and a built-in vanity.
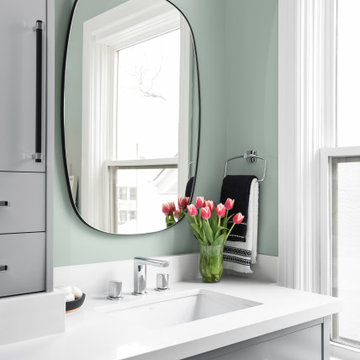
Design ideas for a mid-sized contemporary master bathroom in Toronto with flat-panel cabinets, grey cabinets, an alcove shower, white tile, porcelain tile, green walls, porcelain floors, an undermount sink, engineered quartz benchtops, white floor, a hinged shower door, white benchtops, a niche, a double vanity and a built-in vanity.

Martha O'Hara Interiors, Interior Design & Photo Styling
Please Note: All “related,” “similar,” and “sponsored” products tagged or listed by Houzz are not actual products pictured. They have not been approved by Martha O’Hara Interiors nor any of the professionals credited. For information about our work, please contact design@oharainteriors.com.

Brand new 2-Story 3,100 square foot Custom Home completed in 2022. Designed by Arch Studio, Inc. and built by Brooke Shaw Builders.
This is an example of a mid-sized country 3/4 bathroom in San Francisco with shaker cabinets, green cabinets, an alcove shower, a one-piece toilet, white tile, ceramic tile, white walls, porcelain floors, an undermount sink, engineered quartz benchtops, white floor, a hinged shower door, white benchtops, a niche, a single vanity and a built-in vanity.
This is an example of a mid-sized country 3/4 bathroom in San Francisco with shaker cabinets, green cabinets, an alcove shower, a one-piece toilet, white tile, ceramic tile, white walls, porcelain floors, an undermount sink, engineered quartz benchtops, white floor, a hinged shower door, white benchtops, a niche, a single vanity and a built-in vanity.
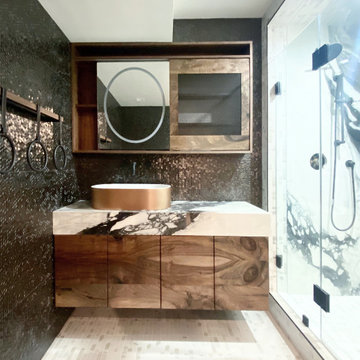
Client wanted a bold statement for their countertop. We decided on a Calacutta with a lot of character that paired well with the custom millwork.
Inspiration for a small modern 3/4 bathroom in New York with flat-panel cabinets, medium wood cabinets, an alcove shower, black tile, glass tile, porcelain floors, a vessel sink, marble benchtops, white floor, a hinged shower door, white benchtops, a single vanity and a floating vanity.
Inspiration for a small modern 3/4 bathroom in New York with flat-panel cabinets, medium wood cabinets, an alcove shower, black tile, glass tile, porcelain floors, a vessel sink, marble benchtops, white floor, a hinged shower door, white benchtops, a single vanity and a floating vanity.

The original bathroom consisted of an oversized, built-in jetted bath that consumed more real estate than needed by today’s standards. The tiny shower was in a separate room next to private the water closet. The clients wanted to keep the private water closet but craved more counter space. The only natural light in the room was a large picture window above the tub. We decided to forgo the tub in Lieu of a larger shower. We utilized the extra space in one of the closets. The window was frosted to allow the natural night to enter the room without compromising privacy. The removal of the wall allowed an 8-foot expanse for double sinks divided by a linen tower. Cabinets are painted in charcoal and provide a natural contrast to the white quartz counters. The client’s aversion to multiple finishes was soothed by providing matte black fixtures, and lighting.

Our design intent was to revamp a master bathroom that would match the style of the rest of the home, a rustic and industrial look. We removed the tub and converted the shower into a stand up shower which better suited the need for this bathroom. We went with a classic beveled 3×12 subway tile in the shower and created a contrast with a black mosaic hex for the shower floor and niche.
123 Remodeling - Chicago Kitchen & Bath Remodeling Company.
https://123remodeling.com/

Photographs by Julia Dags | Copyright © 2019 Happily Eva After, Inc. All Rights Reserved.
This is an example of a small master bathroom in New York with shaker cabinets, black cabinets, an alcove shower, white tile, ceramic tile, white walls, mosaic tile floors, an undermount sink, marble benchtops, white floor, a hinged shower door, black benchtops, a niche, a single vanity, a freestanding vanity and wallpaper.
This is an example of a small master bathroom in New York with shaker cabinets, black cabinets, an alcove shower, white tile, ceramic tile, white walls, mosaic tile floors, an undermount sink, marble benchtops, white floor, a hinged shower door, black benchtops, a niche, a single vanity, a freestanding vanity and wallpaper.

Kids bath renovation to include porcelain tile with blue mosaic accent tile and niche
Inspiration for a mid-sized contemporary kids bathroom in San Francisco with shaker cabinets, blue cabinets, an alcove shower, a one-piece toilet, multi-coloured tile, ceramic tile, grey walls, porcelain floors, an undermount sink, engineered quartz benchtops, white floor, a hinged shower door, grey benchtops, a niche, a double vanity and a built-in vanity.
Inspiration for a mid-sized contemporary kids bathroom in San Francisco with shaker cabinets, blue cabinets, an alcove shower, a one-piece toilet, multi-coloured tile, ceramic tile, grey walls, porcelain floors, an undermount sink, engineered quartz benchtops, white floor, a hinged shower door, grey benchtops, a niche, a double vanity and a built-in vanity.

Design ideas for a mid-sized transitional kids bathroom in Denver with shaker cabinets, blue cabinets, an alcove tub, an alcove shower, white tile, stone tile, multi-coloured walls, marble floors, an undermount sink, engineered quartz benchtops, white floor, a shower curtain, white benchtops, a niche, a single vanity, a built-in vanity and wallpaper.
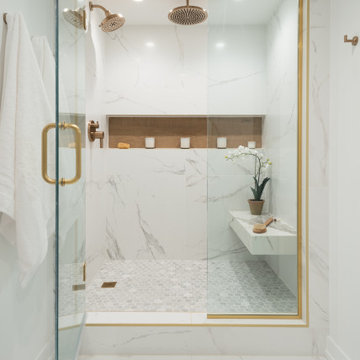
Photo of a scandinavian master bathroom in Chicago with flat-panel cabinets, brown cabinets, an alcove shower, a one-piece toilet, white tile, porcelain tile, white walls, porcelain floors, an undermount sink, engineered quartz benchtops, white floor, a hinged shower door, white benchtops, a niche, a double vanity and a built-in vanity.

Photo of a mid-sized contemporary master bathroom in Other with flat-panel cabinets, white cabinets, an alcove shower, a one-piece toilet, white tile, ceramic tile, white walls, ceramic floors, a wall-mount sink, concrete benchtops, white floor, a hinged shower door, white benchtops, a shower seat, a double vanity and a floating vanity.
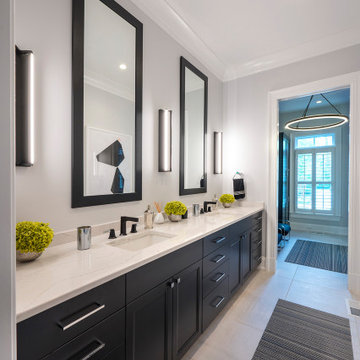
Photo of a large transitional master bathroom in Charleston with recessed-panel cabinets, black cabinets, an alcove shower, gray tile, porcelain tile, white walls, porcelain floors, an undermount sink, engineered quartz benchtops, white floor, an open shower, white benchtops, a double vanity and a floating vanity.
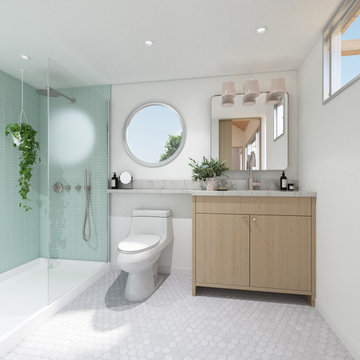
Bathroom with walk in shower. Filled with natural light.
Turn key solution and move-in ready from the factory! Built as a prefab modular unit and shipped to the building site. Placed on a permanent foundation and hooked up to utilities on site.
Use as an ADU, primary dwelling, office space or guesthouse
Bathroom Design Ideas with an Alcove Shower and White Floor
9